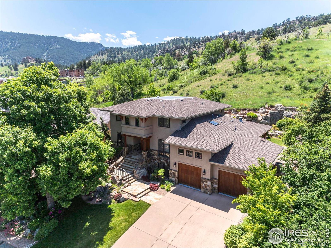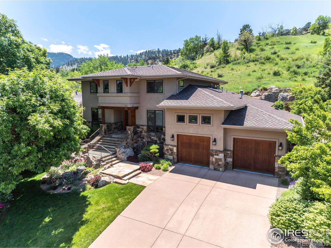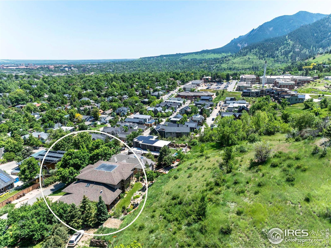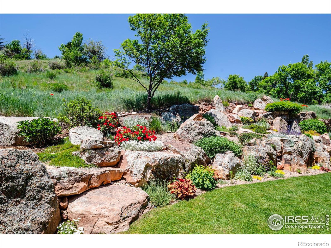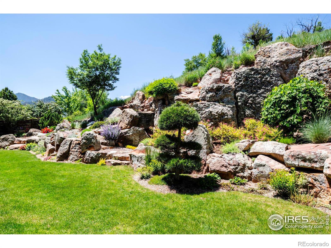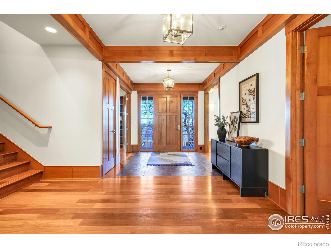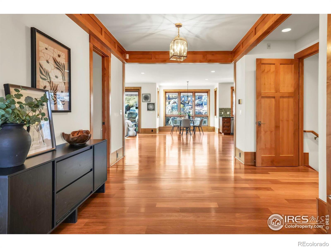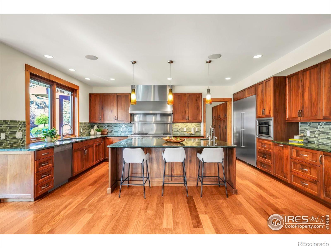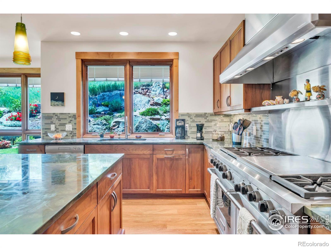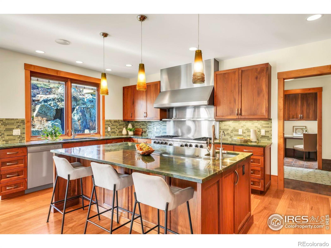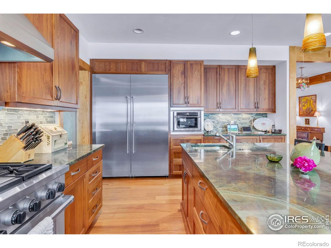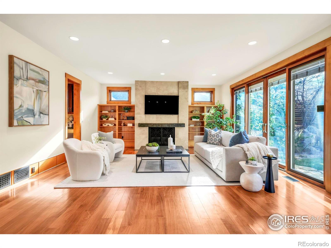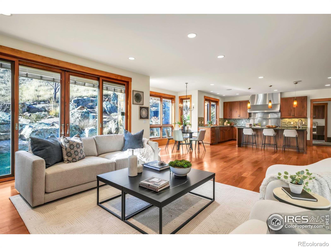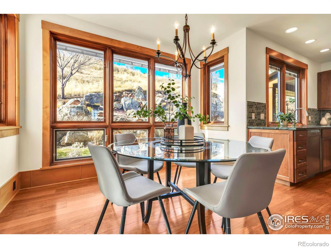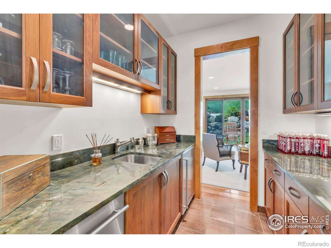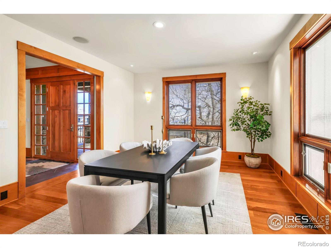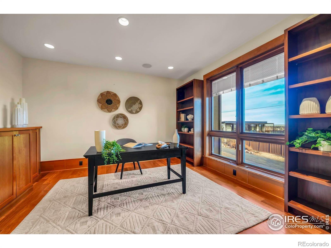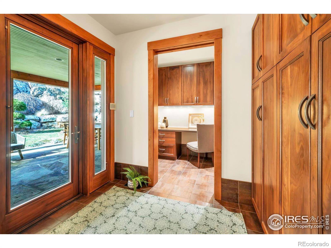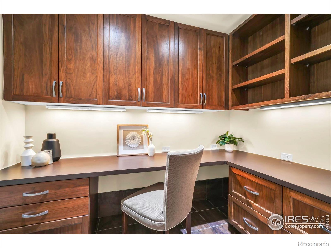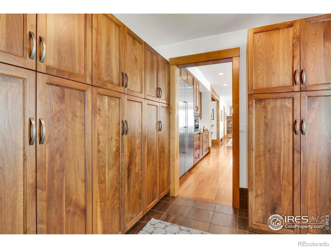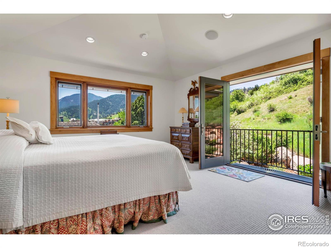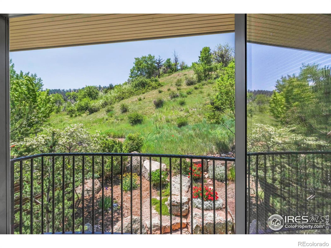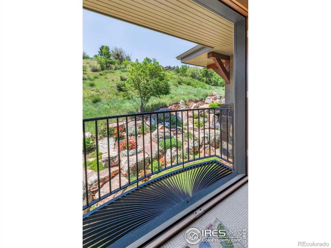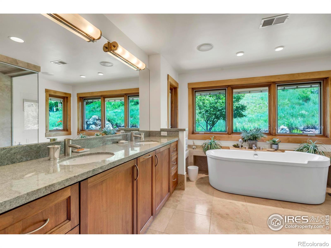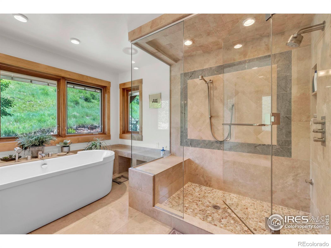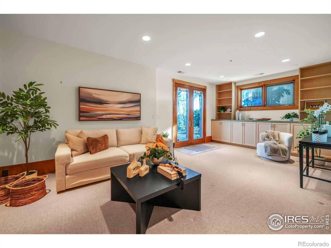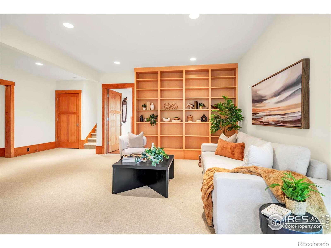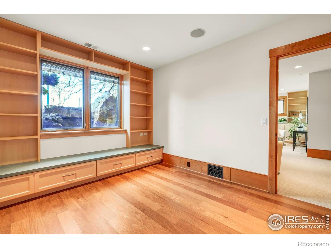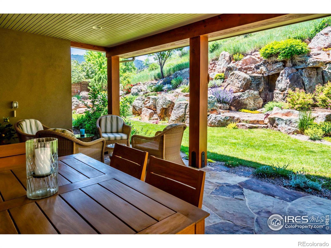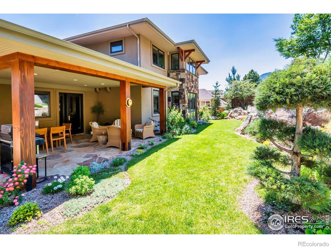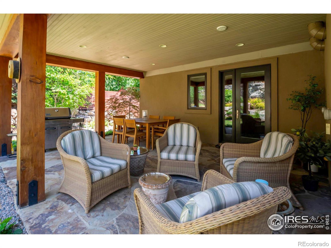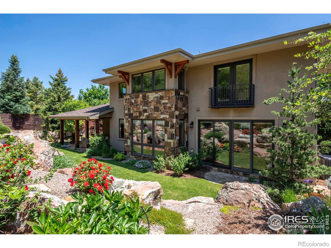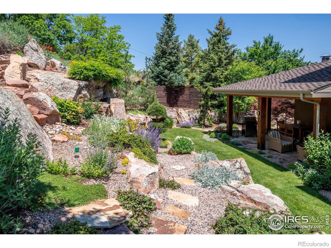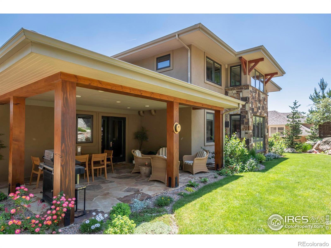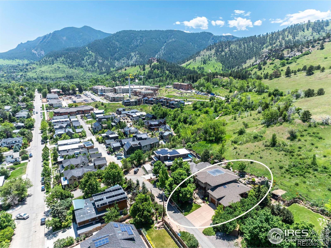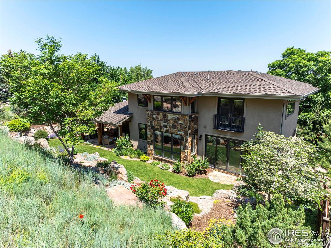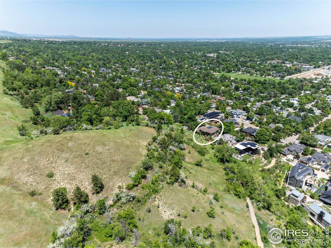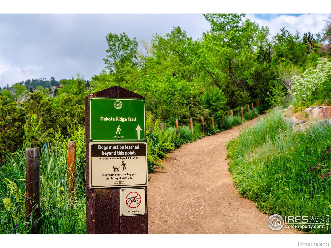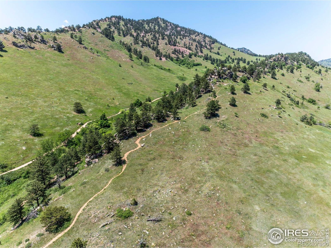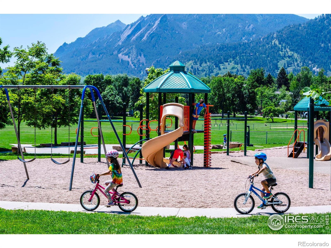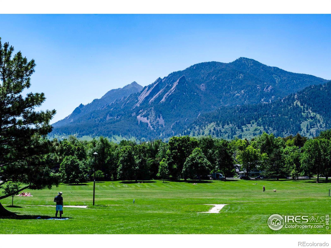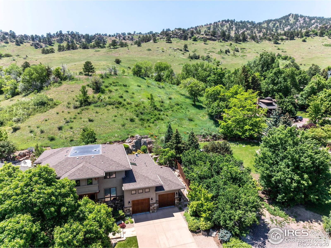Find us on...
Dashboard
- 5 Beds
- 5 Baths
- 5,238 Sqft
- .24 Acres
New Search X
2675 Dakota Place (newlands)
Is there a better location in Boulder? Backing to Sanitas open space, a few hundred feet to the trailhead, just blocks to Pearl Street or North Boulder Park. Quiet, private, and tucked away in an exclusive west Boulder enclave. Exceptional design and construction with this one-of-a-kind custom home. Views in all directions - city lights, Flatirons, open space! True chef's kitchen with 60" wolf range and double ovens. Captivating primary suite with Juliet balcony opening to the foothills! Primary bath with freestanding tub with views, steam shower, heated floors. Stunning gardens and landscape blend into the adjacent hillside. Shaded back patio ideal for al fresco dining surrounded by nature. Five bedrooms total with four bedrooms upstairs. Two separate studies - one on the main floor and one on the walkout lower level. Impressive temperature controlled wine cellar. Oversized garage with room for the largest vehicles and all the outdoor gear. This home is in exceptional condition and all ready for its very fortunate new owners!
Listing Office: WK Real Estate 
Essential Information
- MLS® #IR1041242
- Price$4,375,000
- Bedrooms5
- Bathrooms5.00
- Full Baths3
- Half Baths1
- Square Footage5,238
- Acres0.24
- Year Built2006
- TypeResidential
- Sub-TypeSingle Family Residence
- StatusActive
Community Information
- Address2675 Dakota Place (newlands)
- SubdivisionMountain Heights -- NEWLANDS
- CityBoulder
- CountyBoulder
- StateCO
- Zip Code80304
Amenities
- Parking Spaces2
- ParkingOversized
- # of Garages2
- ViewCity, Mountain(s)
Utilities
Cable Available, Electricity Available, Natural Gas Available
Interior
- HeatingForced Air
- CoolingCentral Air
- FireplaceYes
- FireplacesGas, Living Room
- StoriesTwo
Interior Features
Eat-in Kitchen, Open Floorplan, Pantry, Walk-In Closet(s)
Appliances
Bar Fridge, Dishwasher, Double Oven, Dryer, Microwave, Oven, Refrigerator, Washer
Exterior
- Exterior FeaturesBalcony
- RoofComposition
Lot Description
Open Space, Rock Outcropping, Sprinklers In Front
Windows
Double Pane Windows, Skylight(s), Window Coverings
School Information
- DistrictBoulder Valley RE 2
- ElementaryWhittier E-8
- MiddleCasey
- HighBoulder
Additional Information
- Date ListedAugust 12th, 2025
- ZoningRES
Listing Details
 WK Real Estate
WK Real Estate
 Terms and Conditions: The content relating to real estate for sale in this Web site comes in part from the Internet Data eXchange ("IDX") program of METROLIST, INC., DBA RECOLORADO® Real estate listings held by brokers other than RE/MAX Professionals are marked with the IDX Logo. This information is being provided for the consumers personal, non-commercial use and may not be used for any other purpose. All information subject to change and should be independently verified.
Terms and Conditions: The content relating to real estate for sale in this Web site comes in part from the Internet Data eXchange ("IDX") program of METROLIST, INC., DBA RECOLORADO® Real estate listings held by brokers other than RE/MAX Professionals are marked with the IDX Logo. This information is being provided for the consumers personal, non-commercial use and may not be used for any other purpose. All information subject to change and should be independently verified.
Copyright 2026 METROLIST, INC., DBA RECOLORADO® -- All Rights Reserved 6455 S. Yosemite St., Suite 500 Greenwood Village, CO 80111 USA
Listing information last updated on February 12th, 2026 at 4:48pm MST.

