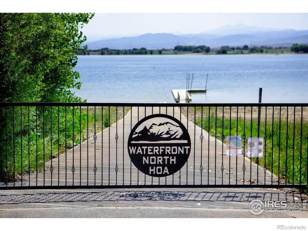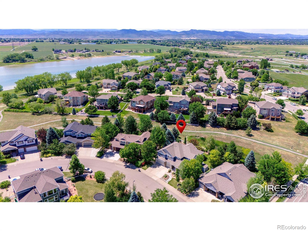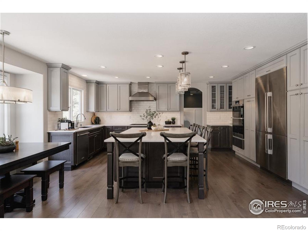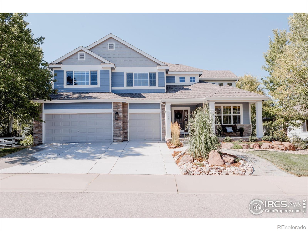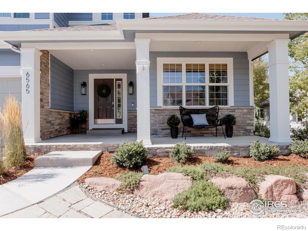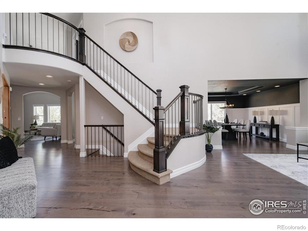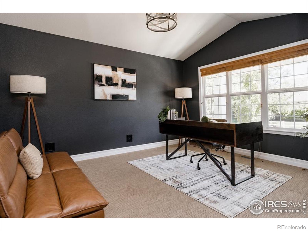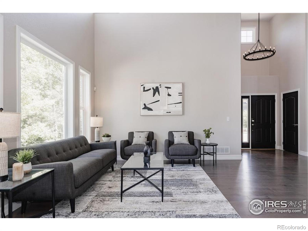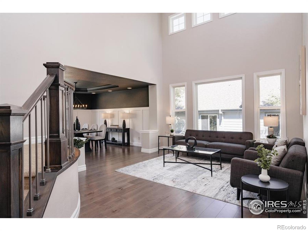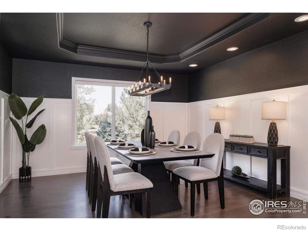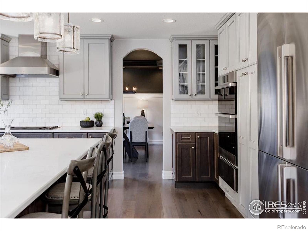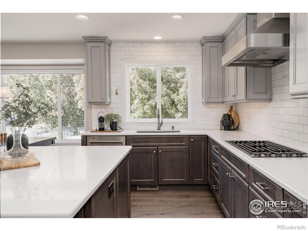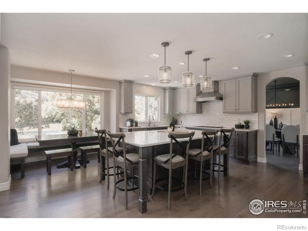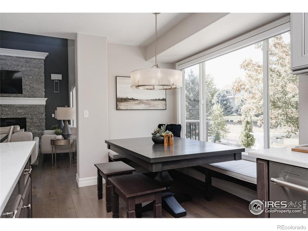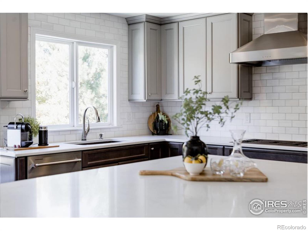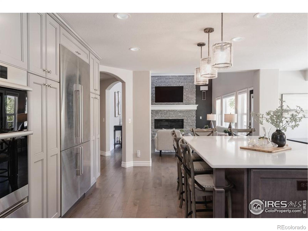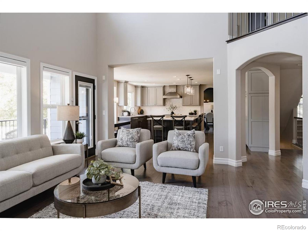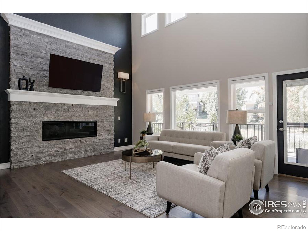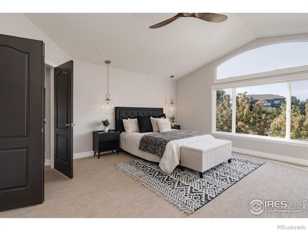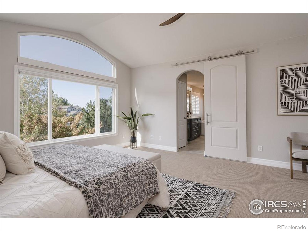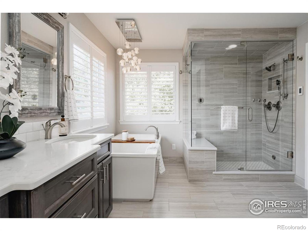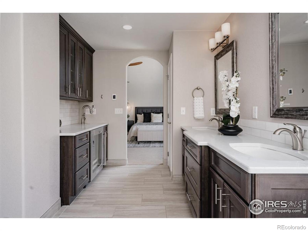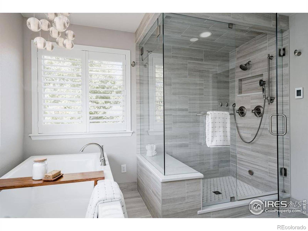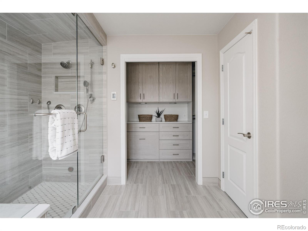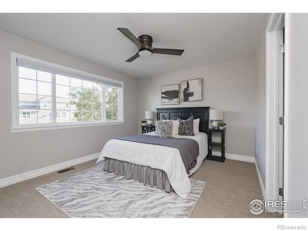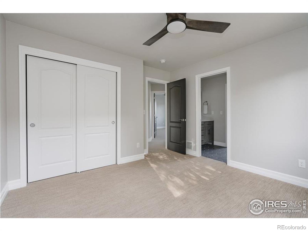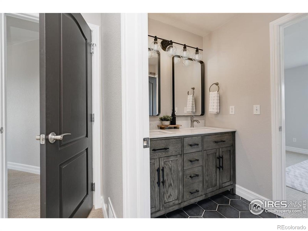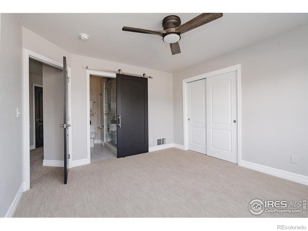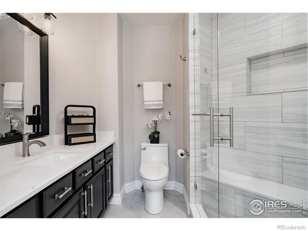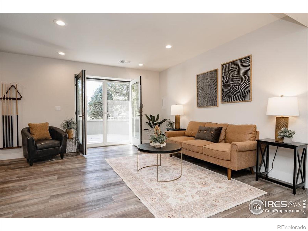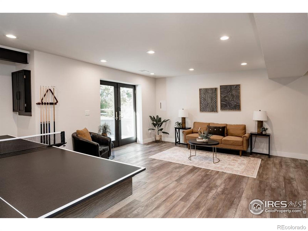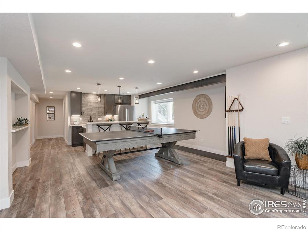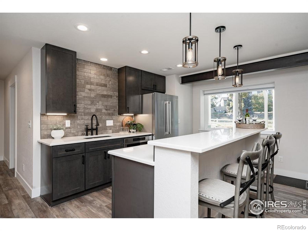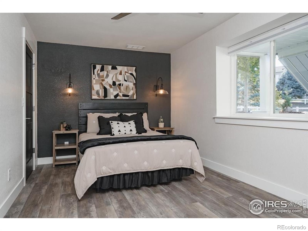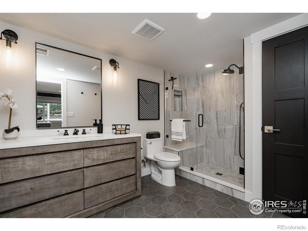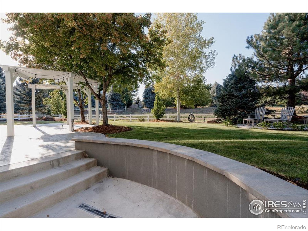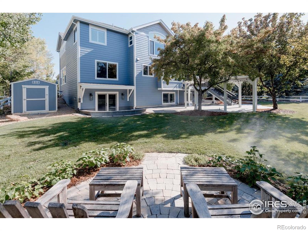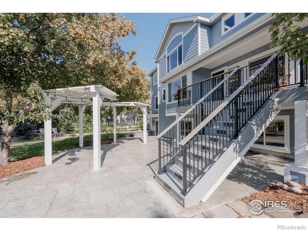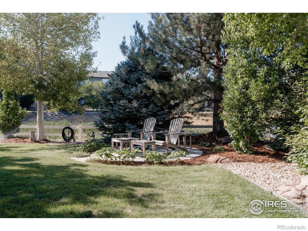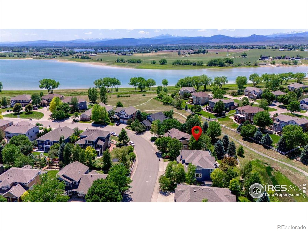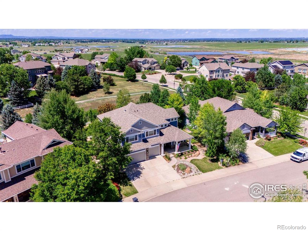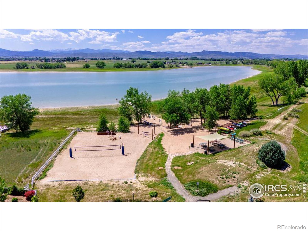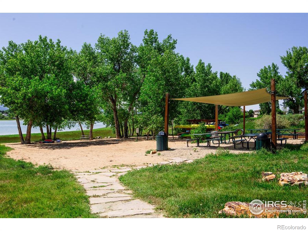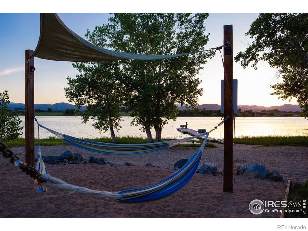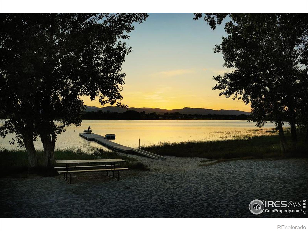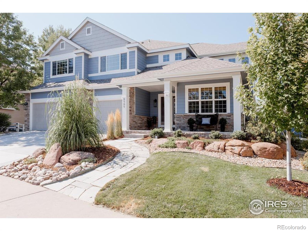Find us on...
Dashboard
- 5 Beds
- 5 Baths
- 4,274 Sqft
- .27 Acres
New Search X
6565 Seaside Drive
Discover luxury living at its finest in this stunning 5-bedroom, 5-bath gorgeous home spanning over 4,500 square feet of meticulously updated space, situated in the highly desirable Waterfront North neighborhood with private access to Boyd Lake. Upon entry guests are welcomed by a dramatic grand staircase, main floor premium engineered hardwood flooring, designer lighting, and fresh contemporary paint throughout. The heart of this home is the completely remodeled chef's kitchen, featuring luxurious quartz countertops, professional-grade Dacor appliances including gas cooktop and double ovens, an oversized refrigerator, and a cozy dining nook with custom built table and bench seating. The thoughtfully designed open-concept floor plan includes a dedicated main-floor executive office, formal dining room, and expansive family room with modern stacked-stone fireplace, perfect for both intimate gatherings and large-scale entertaining. The upper level features four generous bedrooms, crowned by a resort-style primary suite offering a five-piece spa bath with heated tile flooring, soaking tub, steam shower, wet bar, and walk-in closet with custom cabinetry. The finished walk-out basement serves as the ultimate entertainment destination with a full wet bar complete with refrigerator and wine fridge, guest suite with full bath, and abundant recreation space. The expansive backyard with mature landscaping backs to protected open space, featuring a partially covered deck and large patio with pergola. This community offers walking trails, a park with playground recreational amenities including private boat ramp, swim beach area with volleyball courts, swim dock, and paddleboard and kayak storage racks. Additional features include an oversized 3-car garage, dedicated storage shed, and prime location combining privacy with convenience, making this more than a home-it's a luxury lifestyle destination with immediate lake access and resort-style amenities at your doorstep.
Listing Office: C3 Real Estate Solutions, LLC 
Essential Information
- MLS® #IR1041352
- Price$1,187,000
- Bedrooms5
- Bathrooms5.00
- Full Baths1
- Half Baths1
- Square Footage4,274
- Acres0.27
- Year Built2004
- TypeResidential
- Sub-TypeSingle Family Residence
- StyleContemporary
- StatusActive
Community Information
- Address6565 Seaside Drive
- SubdivisionWaterfront First Sub
- CityLoveland
- CountyLarimer
- StateCO
- Zip Code80538
Amenities
- AmenitiesPark, Trail(s)
- Parking Spaces3
- # of Garages3
- ViewCity
Utilities
Cable Available, Electricity Available, Internet Access (Wired), Natural Gas Available
Interior
- HeatingForced Air
- CoolingCeiling Fan(s), Central Air
- FireplaceYes
- FireplacesFamily Room, Gas, Insert
- StoriesTwo
Interior Features
Eat-in Kitchen, Five Piece Bath, Jack & Jill Bathroom, Kitchen Island, Open Floorplan, Radon Mitigation System, Smart Thermostat, Vaulted Ceiling(s), Walk-In Closet(s), Wet Bar
Appliances
Bar Fridge, Dishwasher, Disposal, Double Oven, Dryer, Microwave, Oven, Refrigerator, Washer
Exterior
- RoofComposition
Lot Description
Open Space, Sprinklers In Front
Windows
Double Pane Windows, Window Coverings
School Information
- DistrictThompson R2-J
- ElementaryHigh Plains
- MiddleHigh Plains
- HighMountain View
Additional Information
- Date ListedAugust 15th, 2025
- ZoningP-61
Listing Details
 C3 Real Estate Solutions, LLC
C3 Real Estate Solutions, LLC
 Terms and Conditions: The content relating to real estate for sale in this Web site comes in part from the Internet Data eXchange ("IDX") program of METROLIST, INC., DBA RECOLORADO® Real estate listings held by brokers other than RE/MAX Professionals are marked with the IDX Logo. This information is being provided for the consumers personal, non-commercial use and may not be used for any other purpose. All information subject to change and should be independently verified.
Terms and Conditions: The content relating to real estate for sale in this Web site comes in part from the Internet Data eXchange ("IDX") program of METROLIST, INC., DBA RECOLORADO® Real estate listings held by brokers other than RE/MAX Professionals are marked with the IDX Logo. This information is being provided for the consumers personal, non-commercial use and may not be used for any other purpose. All information subject to change and should be independently verified.
Copyright 2025 METROLIST, INC., DBA RECOLORADO® -- All Rights Reserved 6455 S. Yosemite St., Suite 500 Greenwood Village, CO 80111 USA
Listing information last updated on November 7th, 2025 at 5:34pm MST.

