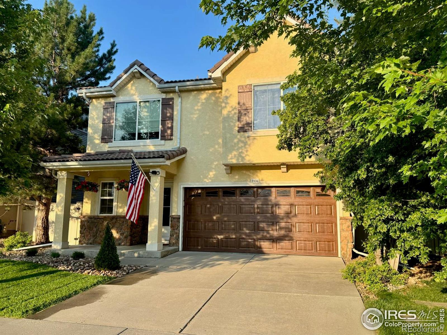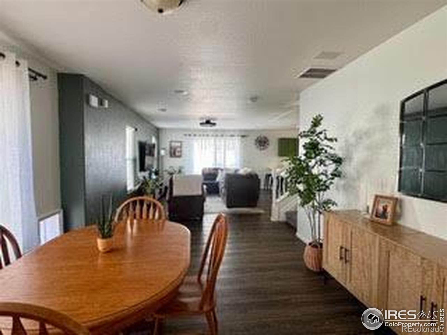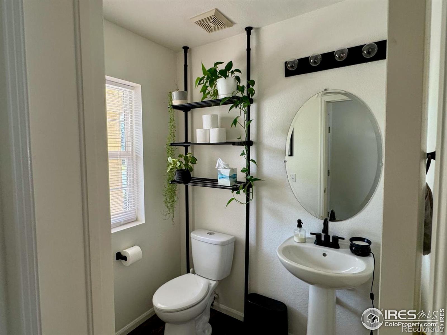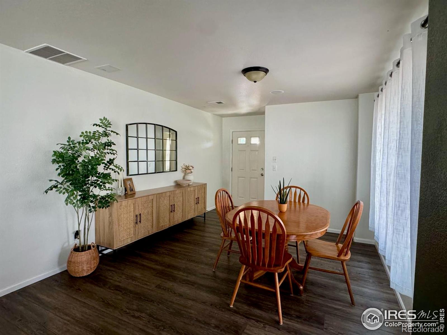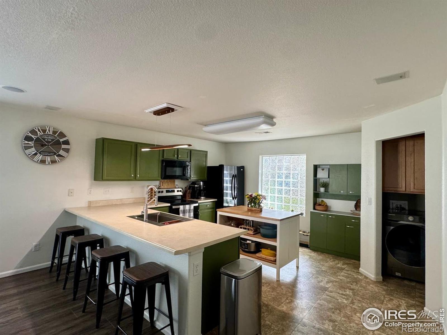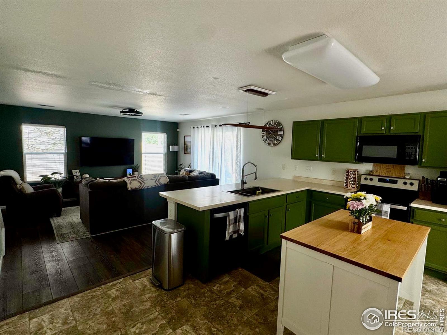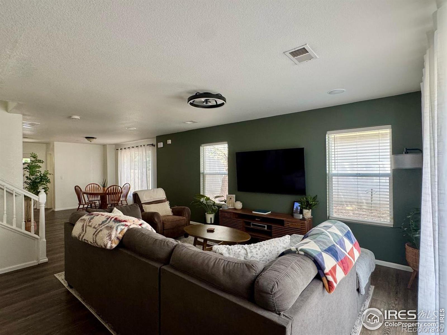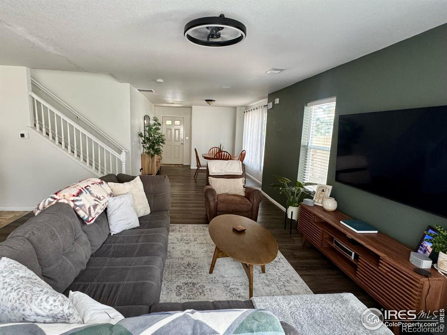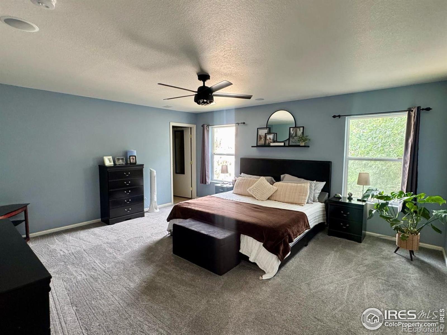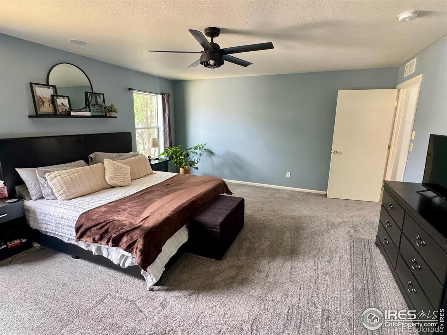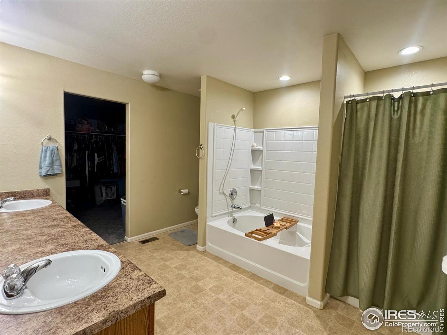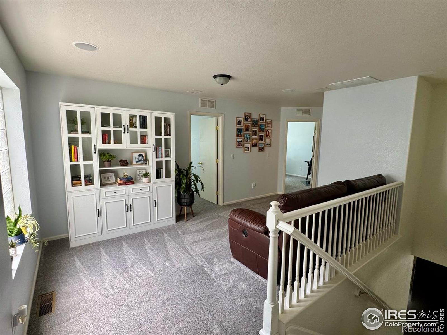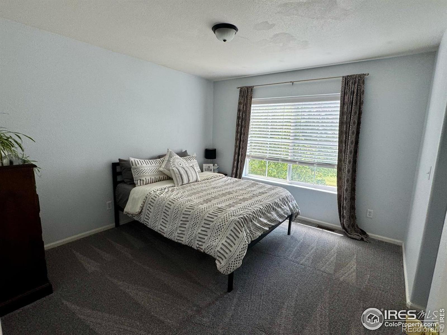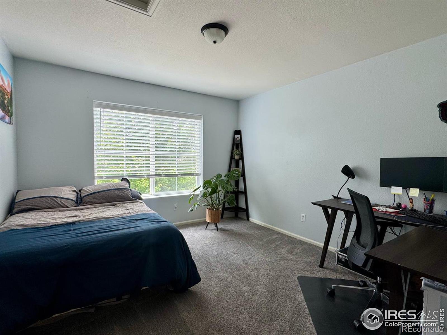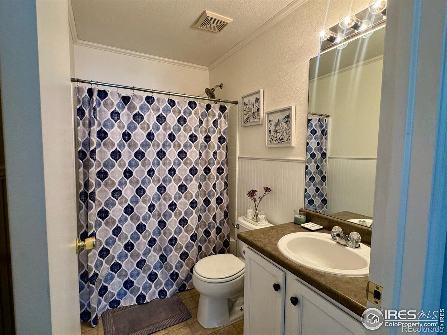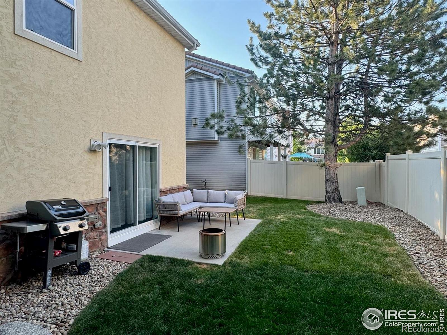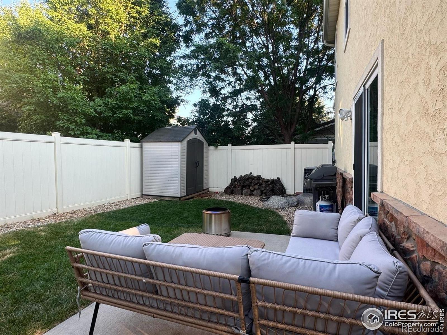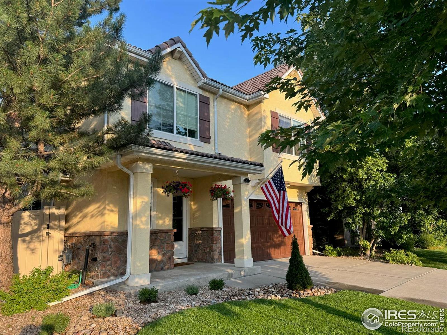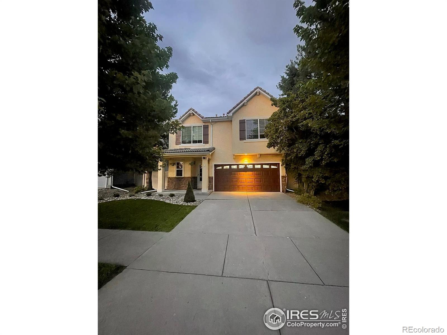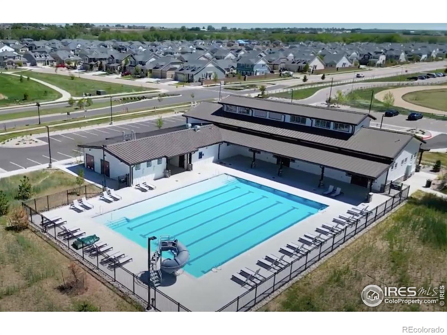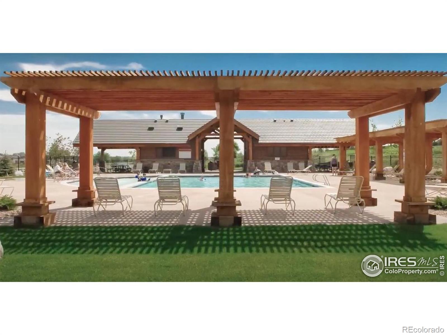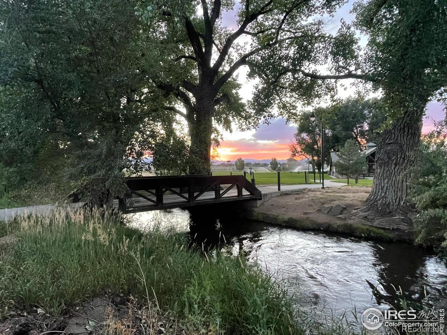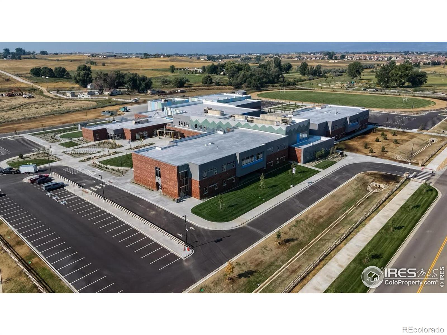Find us on...
Dashboard
- 3 Beds
- 3 Baths
- 2,006 Sqft
- .08 Acres
New Search X
3931 Arrowwood Lane
This beautifully maintained two-story home delivers the perfect blend of comfort, convenience, and room to grow. Step inside and discover a bright, open floor plan designed for comfortable everyday living and effortless entertaining. The living area and kitchen are perfectly connected for gatherings, enhanced by a pre-wired surround sound system throughout the home. A sunny loft upstairs makes the perfect reading nook, home office, or play space. Relax in the spacious primary suite, with 5-piece bath, and large walk-in closet. The two additional bedrooms feature walk-in closets and stunning mountain views. Step outside to an open space, offering privacy and a unique setting within the neighborhood. Recent upgrades include a new furnace (2025), water heater (2023), and second-story carpet (2022). Thompson River Ranch offers two outdoor pools, a clubhouse, work-out facility, parks and trails, a disc golf course, and community events year round. Located just south of the Promenade Shops at Centerra, immediate access to major roads for travel, minutes away from downtown Loveland, and surrounded by quality schools in Thompson School District.
Listing Office: Colorado Realty 4 Less, LLC 
Essential Information
- MLS® #IR1041373
- Price$445,000
- Bedrooms3
- Bathrooms3.00
- Full Baths2
- Half Baths1
- Square Footage2,006
- Acres0.08
- Year Built2005
- TypeResidential
- Sub-TypeSingle Family Residence
- StatusPending
Community Information
- Address3931 Arrowwood Lane
- SubdivisionThompson River Ranch 1st Jstwn
- CityJohnstown
- CountyLarimer
- StateCO
- Zip Code80534
Amenities
- Parking Spaces2
- # of Garages2
- ViewMountain(s)
Amenities
Park, Playground, Pool, Trail(s)
Utilities
Cable Available, Electricity Available, Internet Access (Wired), Natural Gas Available
Interior
- HeatingForced Air
- CoolingCentral Air
- StoriesTwo
Interior Features
Five Piece Bath, Open Floorplan, Walk-In Closet(s)
Appliances
Dishwasher, Disposal, Dryer, Microwave, Oven, Refrigerator, Washer
Exterior
- Lot DescriptionLevel, Sprinklers In Front
- RoofSpanish Tile
School Information
- DistrictThompson R2-J
- ElementaryOther
- MiddleOther
- HighMountain View
Additional Information
- Date ListedAugust 14th, 2025
- ZoningSFR
Listing Details
 Colorado Realty 4 Less, LLC
Colorado Realty 4 Less, LLC
 Terms and Conditions: The content relating to real estate for sale in this Web site comes in part from the Internet Data eXchange ("IDX") program of METROLIST, INC., DBA RECOLORADO® Real estate listings held by brokers other than RE/MAX Professionals are marked with the IDX Logo. This information is being provided for the consumers personal, non-commercial use and may not be used for any other purpose. All information subject to change and should be independently verified.
Terms and Conditions: The content relating to real estate for sale in this Web site comes in part from the Internet Data eXchange ("IDX") program of METROLIST, INC., DBA RECOLORADO® Real estate listings held by brokers other than RE/MAX Professionals are marked with the IDX Logo. This information is being provided for the consumers personal, non-commercial use and may not be used for any other purpose. All information subject to change and should be independently verified.
Copyright 2025 METROLIST, INC., DBA RECOLORADO® -- All Rights Reserved 6455 S. Yosemite St., Suite 500 Greenwood Village, CO 80111 USA
Listing information last updated on November 4th, 2025 at 9:18am MST.

