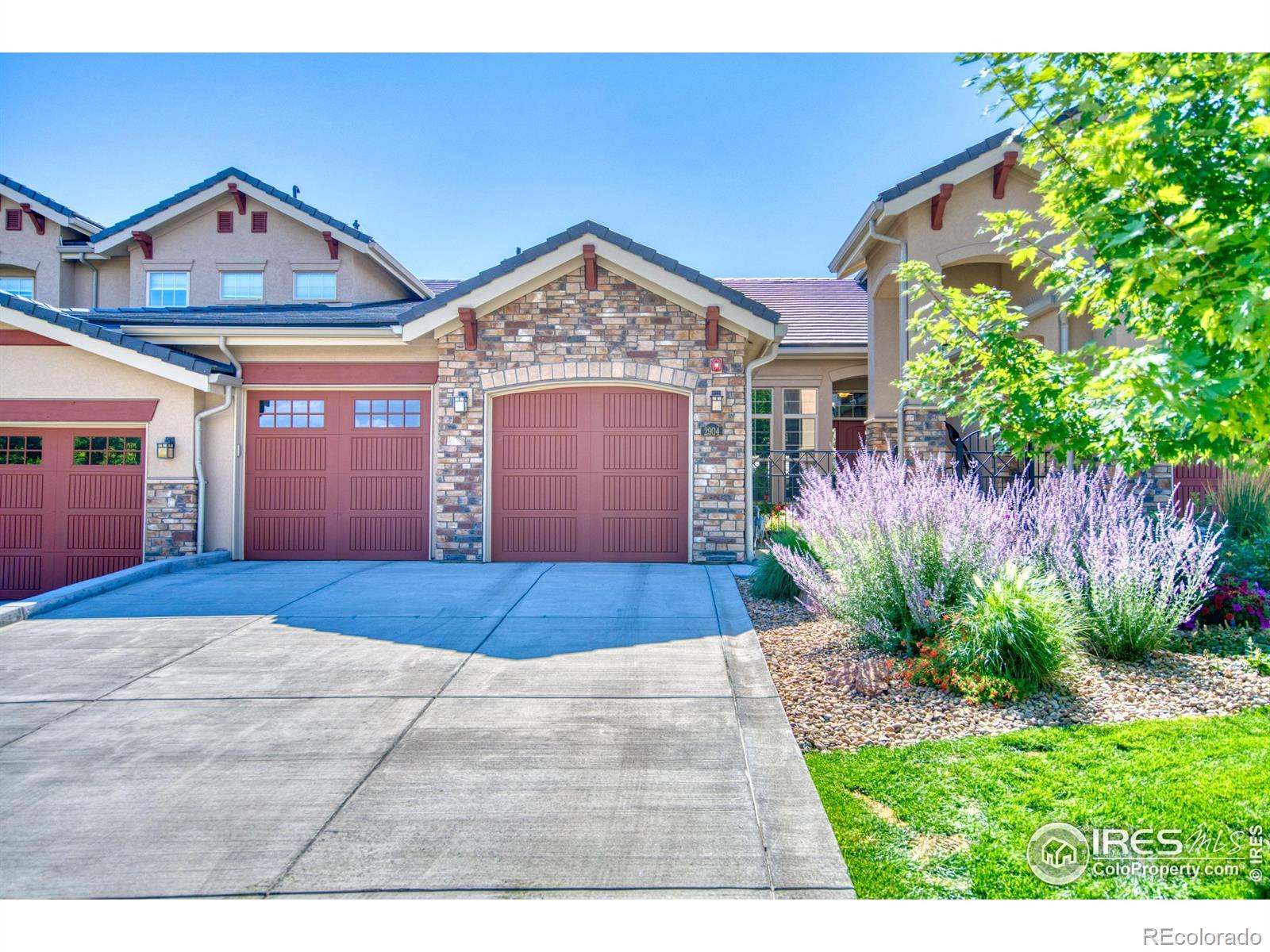Find us on...
Dashboard
- 3 Beds
- 3 Baths
- 3,132 Sqft
- .1 Acres
New Search X
2904 Casalon Circle
THIS IS TRULY A SUPERIOR PROPERTY IN SUPERIOR , COLORADO! From the moment you step into the private, gated courtyard, you'll feel right at home in this exquisite 3-bedroom, 3-bath ranch-style townhome. Enjoy low-maintenance living without compromising on luxury. Inside, vaulted ceilings and an open-concept floorplan create an impressive sense of space and light. The fabulous gourmet kitchen features top-of-the-line finishes and all appliances included, complemented by beautiful hardwood floors throughout the main level. Wake up to serene wetlands views just east of the property.The private primary suite is a true retreat, boasting two large closets, a spa-like five-piece bath, and its own private balcony. The spacious walk-out basement expands your living options, offering two additional bedrooms, a generous recreation room, and another wonderful patio perfect for entertaining. The ample storage area even provides potential for future additional living space. Beyond the home, embrace a vibrant lifestyle with fantastic schools, shopping, restaurants, and a nearby sports stable. Enjoy easy access to trails and parks, all part of your HOA. This is Colorado living at its finest!
Listing Office: The Colorado Group 
Essential Information
- MLS® #IR1041387
- Price$1,100,000
- Bedrooms3
- Bathrooms3.00
- Full Baths2
- Square Footage3,132
- Acres0.10
- Year Built2016
- TypeResidential
- Sub-TypeTownhouse
- StyleContemporary
- StatusPending
Community Information
- Address2904 Casalon Circle
- SubdivisionCalmante
- CitySuperior
- CountyBoulder
- StateCO
- Zip Code80027
Amenities
- AmenitiesPark, Playground, Trail(s)
- Parking Spaces2
- # of Garages2
Utilities
Cable Available, Electricity Available, Internet Access (Wired), Natural Gas Available
Interior
- HeatingForced Air
- CoolingCentral Air
- StoriesOne
Interior Features
Kitchen Island, Open Floorplan, Pantry, Vaulted Ceiling(s), Walk-In Closet(s)
Appliances
Dishwasher, Disposal, Dryer, Microwave, Oven, Refrigerator, Self Cleaning Oven, Washer
Exterior
- Exterior FeaturesBalcony
- RoofComposition
Windows
Double Pane Windows, Window Coverings
School Information
- DistrictBoulder Valley RE 2
- ElementaryEldorado
- MiddleEldorado K-8
- HighMonarch
Additional Information
- Date ListedAugust 14th, 2025
- ZoningRES
Listing Details
 The Colorado Group
The Colorado Group
 Terms and Conditions: The content relating to real estate for sale in this Web site comes in part from the Internet Data eXchange ("IDX") program of METROLIST, INC., DBA RECOLORADO® Real estate listings held by brokers other than RE/MAX Professionals are marked with the IDX Logo. This information is being provided for the consumers personal, non-commercial use and may not be used for any other purpose. All information subject to change and should be independently verified.
Terms and Conditions: The content relating to real estate for sale in this Web site comes in part from the Internet Data eXchange ("IDX") program of METROLIST, INC., DBA RECOLORADO® Real estate listings held by brokers other than RE/MAX Professionals are marked with the IDX Logo. This information is being provided for the consumers personal, non-commercial use and may not be used for any other purpose. All information subject to change and should be independently verified.
Copyright 2025 METROLIST, INC., DBA RECOLORADO® -- All Rights Reserved 6455 S. Yosemite St., Suite 500 Greenwood Village, CO 80111 USA
Listing information last updated on October 18th, 2025 at 4:03am MDT.











































