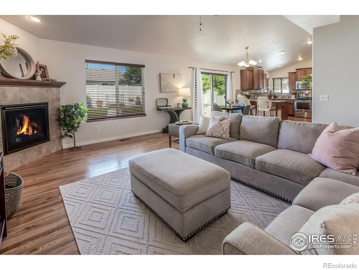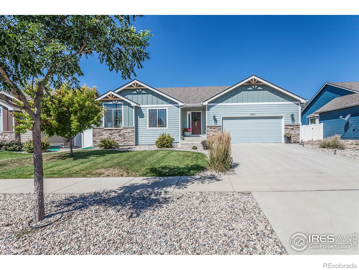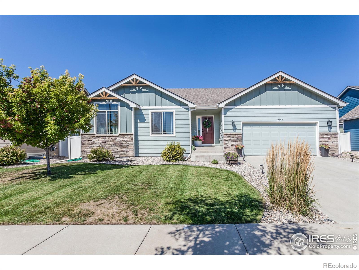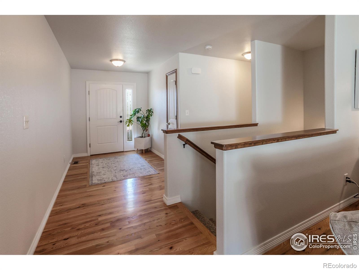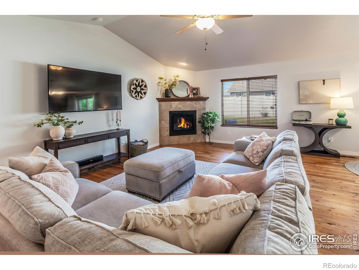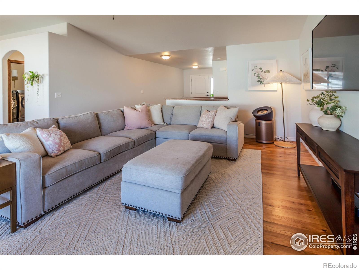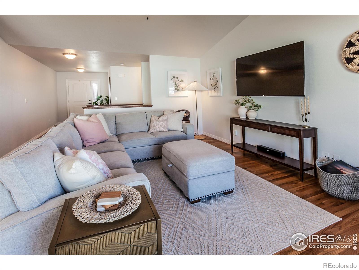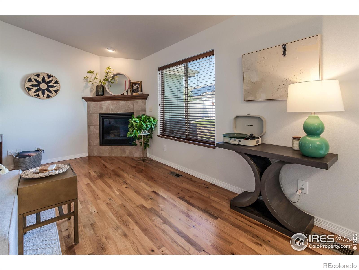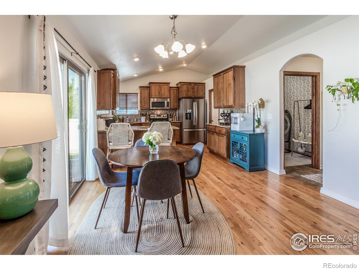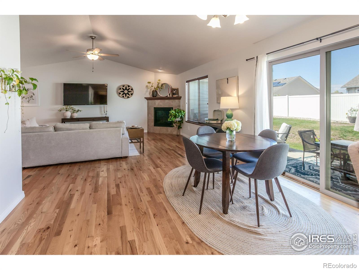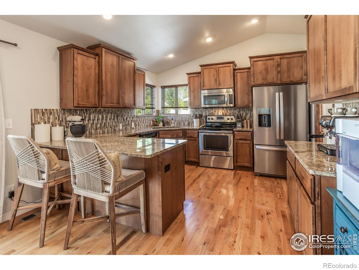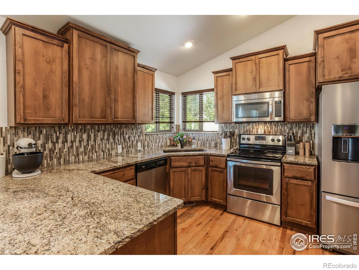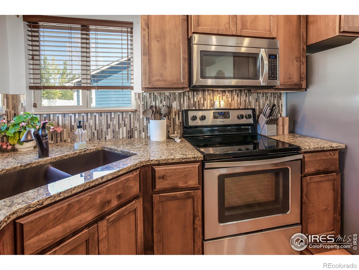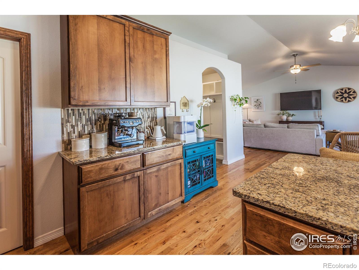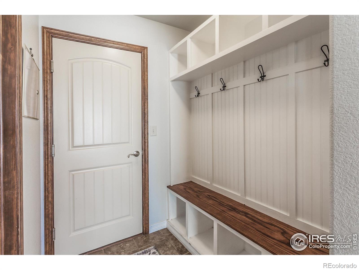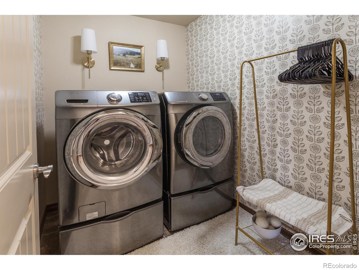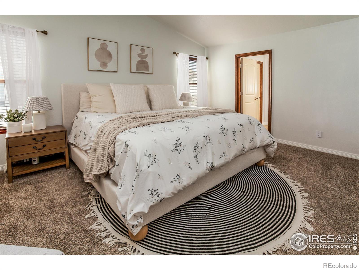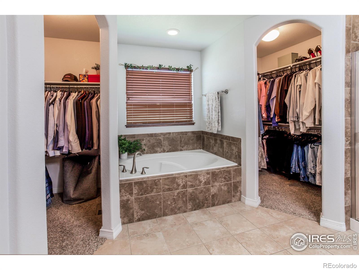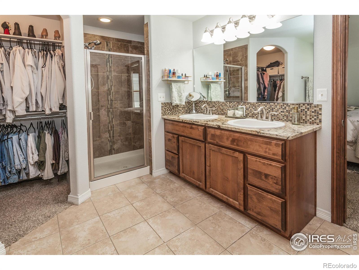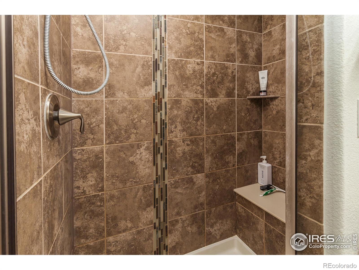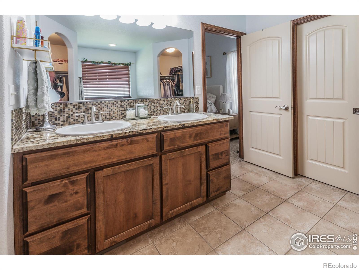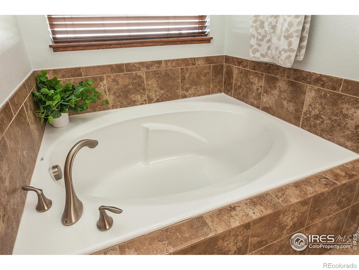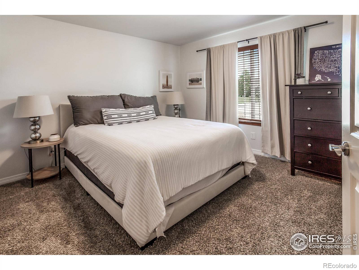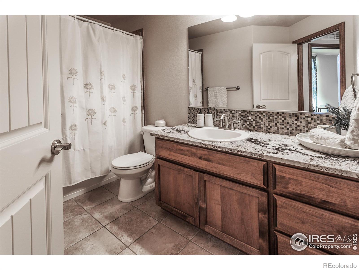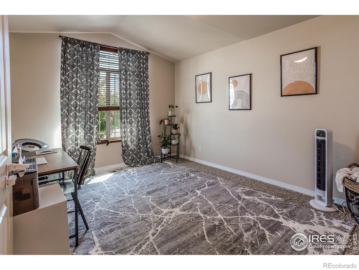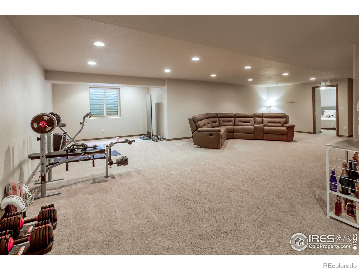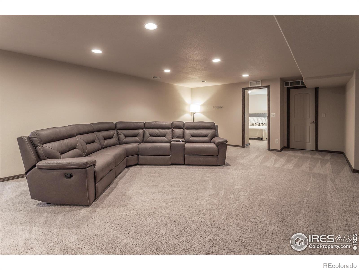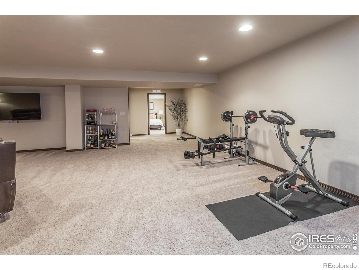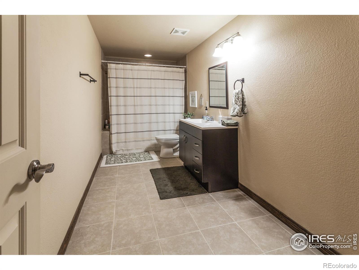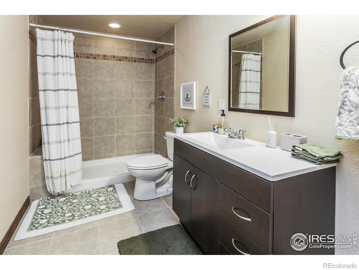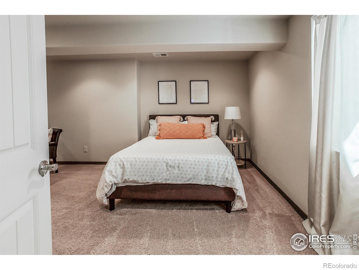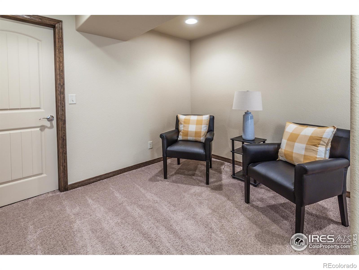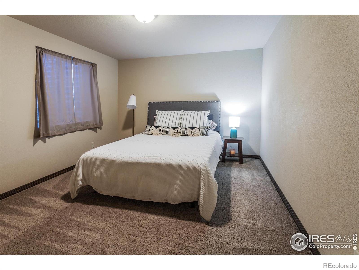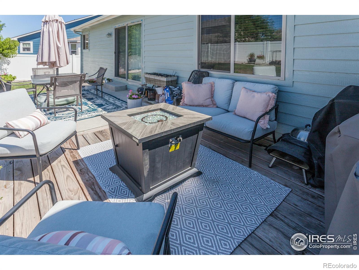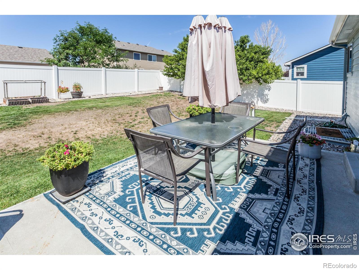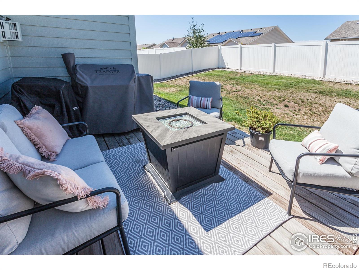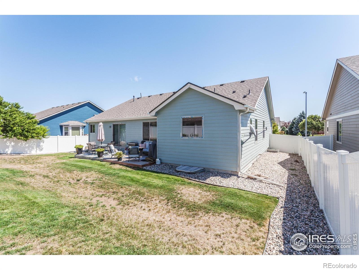Find us on...
Dashboard
- 5 Beds
- 3 Baths
- 3,269 Sqft
- .16 Acres
New Search X
6963 Mcclellan Road
Welcome to this beautifully designed ranch-style home offering comfort, convenience, and thoughtful details throughout. A covered front porch invites you inside to a bright, open floor plan with vaulted ceilings in the living room and kitchen. A cozy gas fireplace serves as the heart of the home, creating a warm and inviting gathering space. The kitchen features stylish cityscape cabinets, stainless steel appliances, and granite countertops-perfect for both daily cooking and entertaining. Just off the garage, a convenient drop zone keeps things organized, and the included washer and dryer make move-in simple. The spacious primary suite is highlighted by vaulted ceilings, dual vanities in a spa-like five-piece bath, and a generous walk-in closet. The finished basement extends your living space with two additional bedrooms, a full bathroom, a large rec room, and ample storage. Outside, the fully fenced backyard and expanded patio provide the perfect setting for barbecues, outdoor gatherings, or simply enjoying a quiet evening at home. New exterior paint 2024 and New Furnace and A/C installed in 2023.
Listing Office: Group Harmony 
Essential Information
- MLS® #IR1041492
- Price$530,000
- Bedrooms5
- Bathrooms3.00
- Full Baths2
- Square Footage3,269
- Acres0.16
- Year Built2014
- TypeResidential
- Sub-TypeSingle Family Residence
- StyleContemporary
- StatusPending
Community Information
- Address6963 Mcclellan Road
- SubdivisionThe Meadows
- CityWellington
- CountyLarimer
- StateCO
- Zip Code80549
Amenities
- Parking Spaces2
- ParkingOversized
- # of Garages2
Utilities
Cable Available, Electricity Available, Natural Gas Available
Interior
- HeatingForced Air
- CoolingCeiling Fan(s), Central Air
- FireplaceYes
- FireplacesLiving Room
- StoriesOne
Interior Features
Kitchen Island, Open Floorplan, Pantry, Radon Mitigation System, Vaulted Ceiling(s), Walk-In Closet(s)
Appliances
Dishwasher, Dryer, Microwave, Oven, Refrigerator, Washer
Exterior
- Lot DescriptionSprinklers In Front
- WindowsWindow Coverings
- RoofComposition
School Information
- DistrictPoudre R-1
- ElementaryEyestone
- MiddleWellington
- HighPoudre
Additional Information
- Date ListedAugust 15th, 2025
- ZoningRES
Listing Details
 Group Harmony
Group Harmony
 Terms and Conditions: The content relating to real estate for sale in this Web site comes in part from the Internet Data eXchange ("IDX") program of METROLIST, INC., DBA RECOLORADO® Real estate listings held by brokers other than RE/MAX Professionals are marked with the IDX Logo. This information is being provided for the consumers personal, non-commercial use and may not be used for any other purpose. All information subject to change and should be independently verified.
Terms and Conditions: The content relating to real estate for sale in this Web site comes in part from the Internet Data eXchange ("IDX") program of METROLIST, INC., DBA RECOLORADO® Real estate listings held by brokers other than RE/MAX Professionals are marked with the IDX Logo. This information is being provided for the consumers personal, non-commercial use and may not be used for any other purpose. All information subject to change and should be independently verified.
Copyright 2025 METROLIST, INC., DBA RECOLORADO® -- All Rights Reserved 6455 S. Yosemite St., Suite 500 Greenwood Village, CO 80111 USA
Listing information last updated on October 29th, 2025 at 2:03am MDT.

