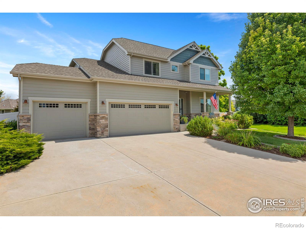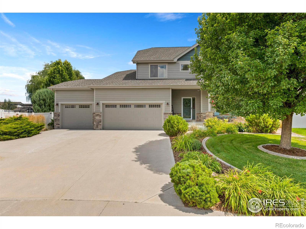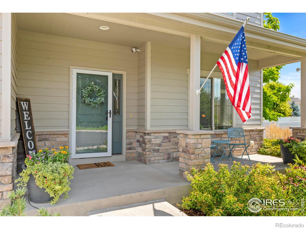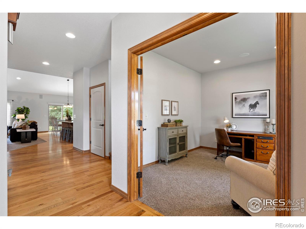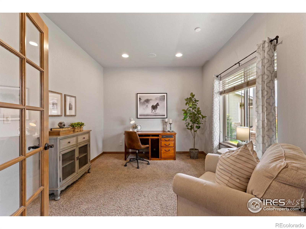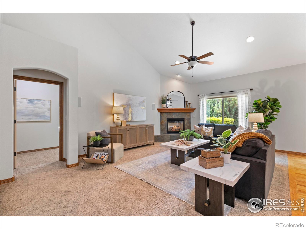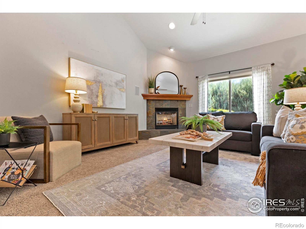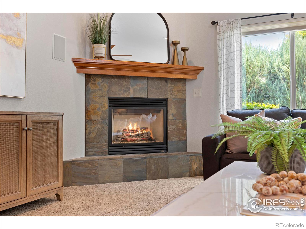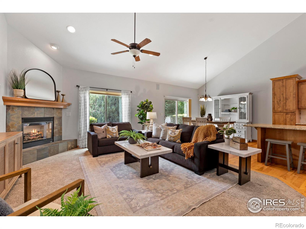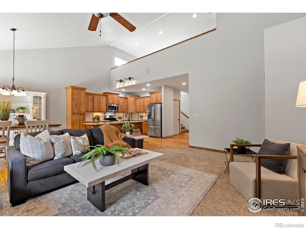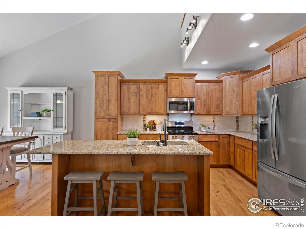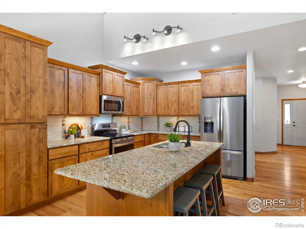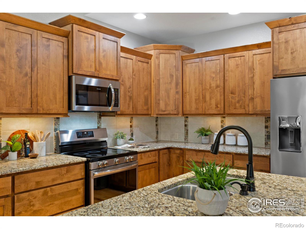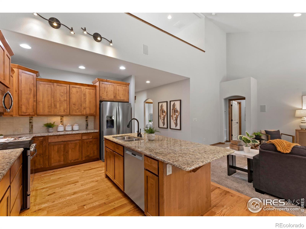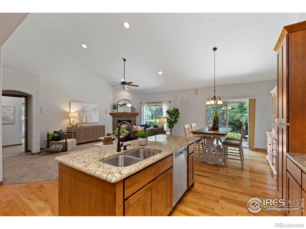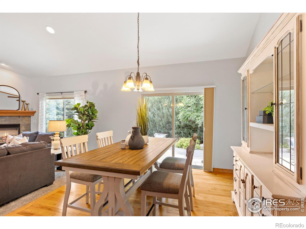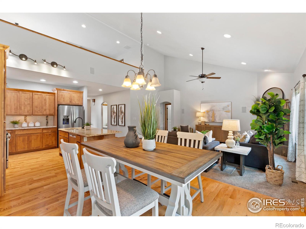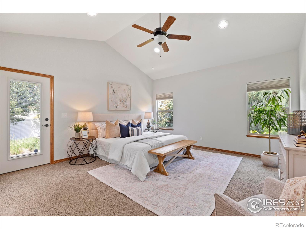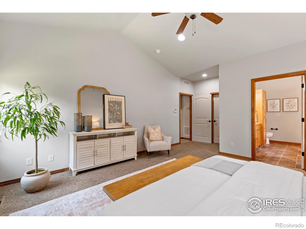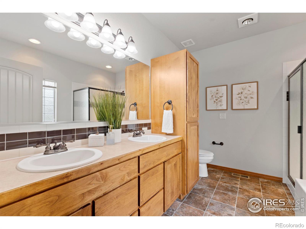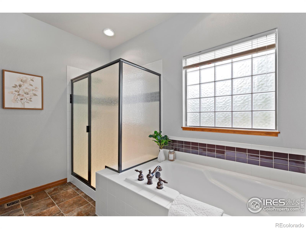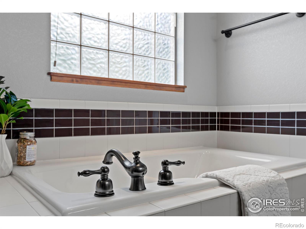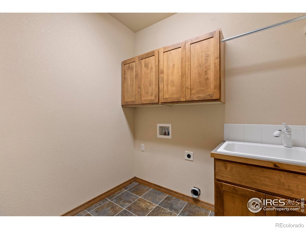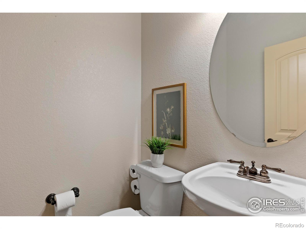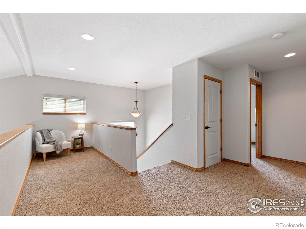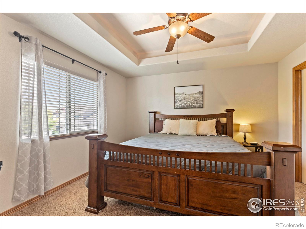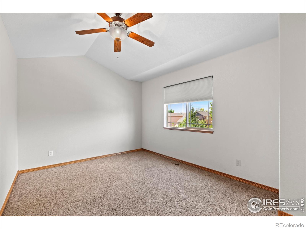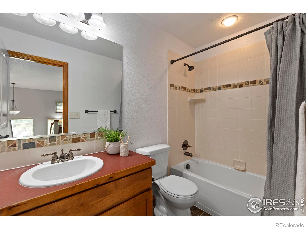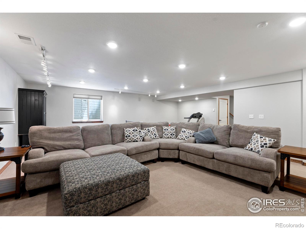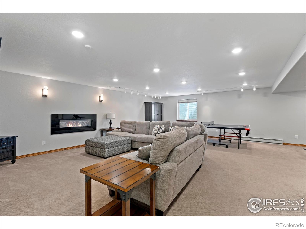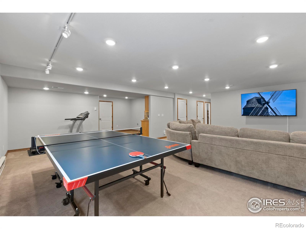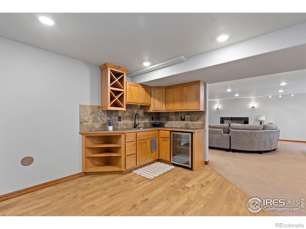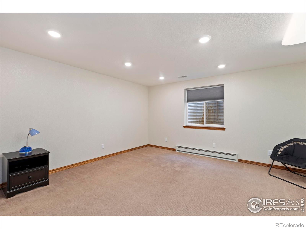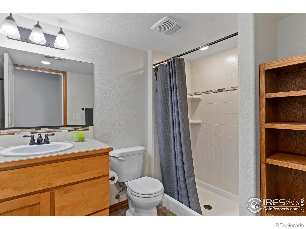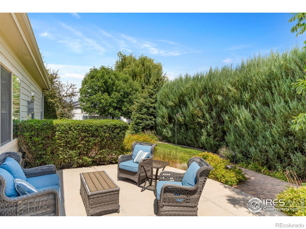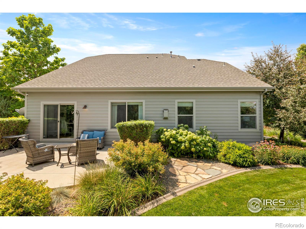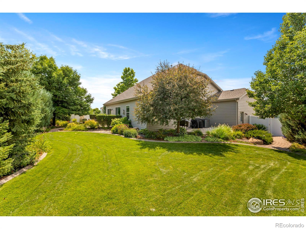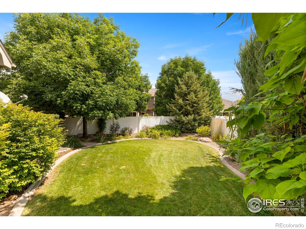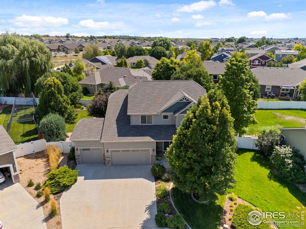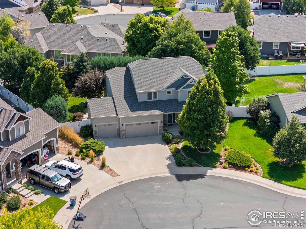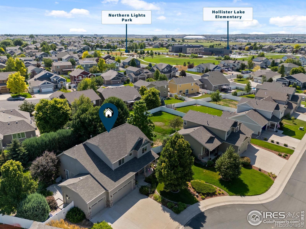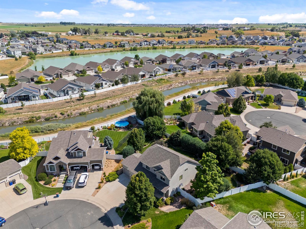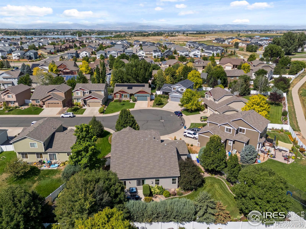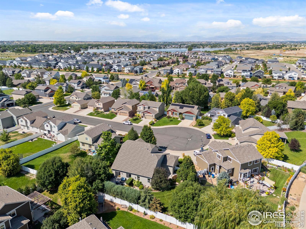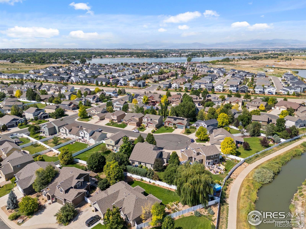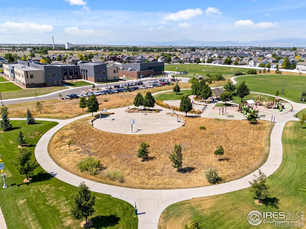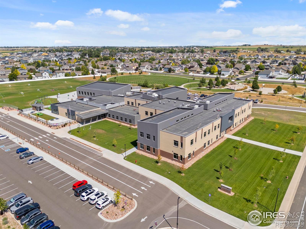Find us on...
Dashboard
- 4 Beds
- 4 Baths
- 3,561 Sqft
- ¼ Acres
New Search X
641 Denali Court
Situated in a quiet cul-de-sac in the highly coveted Peakview Estates at Winter Farm, this meticulously maintained custom two-story home is truly turn-key and ready to welcome you.From the moment you step inside, you'll notice the attention to detail-rich wood floors, vaulted ceilings, and a dedicated main-floor office with elegant French doors. The spacious gourmet eat-in kitchen is a chef's dream, featuring alder cabinets, a stylish tile backsplash, granite countertops, and stainless steel appliances. Adjacent to the kitchen, the inviting living room with a cozy fireplace creates a warm and open space for gathering.Conveniently located on the main floor are a laundry room and a powder room, adding practicality to the layout.The main-floor primary suite is a private retreat, offering high ceilings, a luxurious en-suite bath, walk-in closet, and private patio access-perfect for morning coffee or quiet evenings.Upstairs, you'll find a versatile loft area, two additional bedrooms, and a full guest bath-ideal for family or guests.The finished basement expands your living space with a spacious rec room, a wet bar, second fireplace, a fourth bedroom, another full bath, and unfinished storage for added flexibility &/or a separate workout area.Outdoor living is just as impressive, with two separate patio areas that open to a private, well-landscaped backyard with mature trees and two distinct yard spaces-great for entertaining, gardening, or play.Additional highlights include a 3-car garage with epoxy floors and a pre-inspection already completed for your peace of mind.Don't miss this rare opportunity to own a standout home in one of the area's most desirable neighborhoods!
Listing Office: Group Harmony 
Essential Information
- MLS® #IR1041557
- Price$715,000
- Bedrooms4
- Bathrooms4.00
- Full Baths3
- Half Baths1
- Square Footage3,561
- Acres0.25
- Year Built2009
- TypeResidential
- Sub-TypeSingle Family Residence
- StatusPending
Community Information
- Address641 Denali Court
- CityWindsor
- CountyWeld
- StateCO
- Zip Code80550
Subdivision
Peakview Estates at Winter Farm
Amenities
- Parking Spaces3
- # of Garages3
Utilities
Electricity Available, Natural Gas Available
Interior
- HeatingForced Air
- CoolingCentral Air
- FireplaceYes
- FireplacesFamily Room, Living Room
- StoriesTwo
Interior Features
Eat-in Kitchen, Kitchen Island, Open Floorplan, Pantry, Vaulted Ceiling(s), Walk-In Closet(s)
Appliances
Dishwasher, Disposal, Microwave, Refrigerator
Exterior
- Lot DescriptionSprinklers In Front
- WindowsWindow Coverings
- RoofComposition
School Information
- DistrictOther
- ElementaryOther
- MiddleSeverance
- HighSeverance
Additional Information
- Date ListedAugust 15th, 2025
- ZoningSFR
Listing Details
 Group Harmony
Group Harmony
 Terms and Conditions: The content relating to real estate for sale in this Web site comes in part from the Internet Data eXchange ("IDX") program of METROLIST, INC., DBA RECOLORADO® Real estate listings held by brokers other than RE/MAX Professionals are marked with the IDX Logo. This information is being provided for the consumers personal, non-commercial use and may not be used for any other purpose. All information subject to change and should be independently verified.
Terms and Conditions: The content relating to real estate for sale in this Web site comes in part from the Internet Data eXchange ("IDX") program of METROLIST, INC., DBA RECOLORADO® Real estate listings held by brokers other than RE/MAX Professionals are marked with the IDX Logo. This information is being provided for the consumers personal, non-commercial use and may not be used for any other purpose. All information subject to change and should be independently verified.
Copyright 2025 METROLIST, INC., DBA RECOLORADO® -- All Rights Reserved 6455 S. Yosemite St., Suite 500 Greenwood Village, CO 80111 USA
Listing information last updated on November 30th, 2025 at 3:03am MST.

