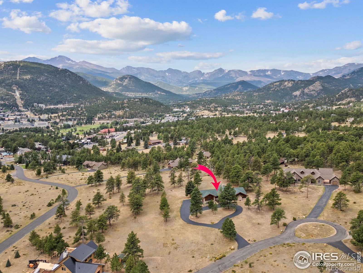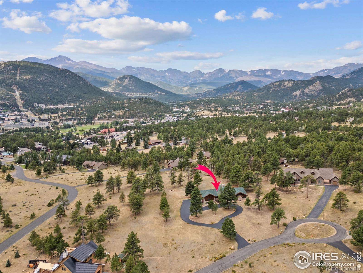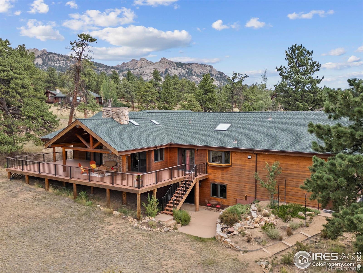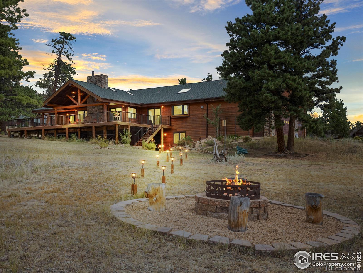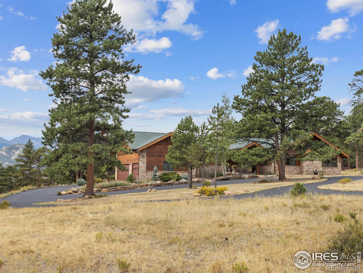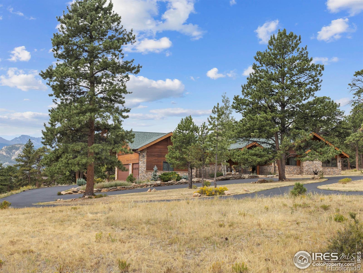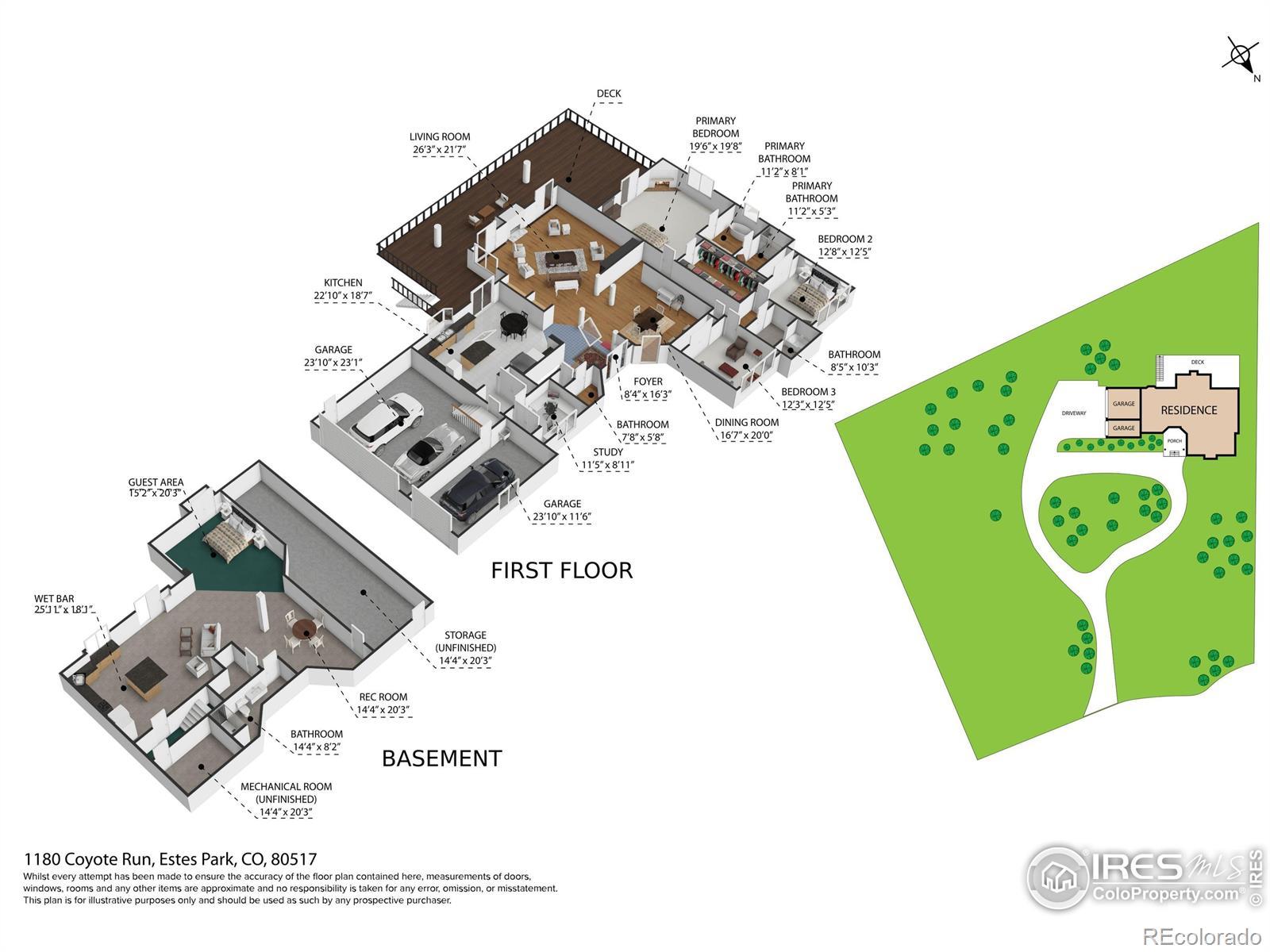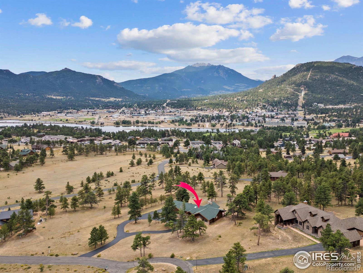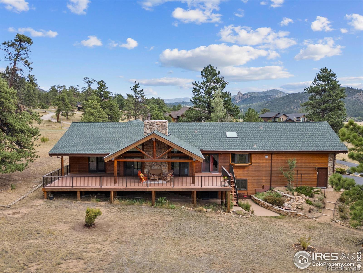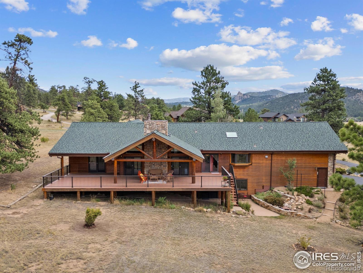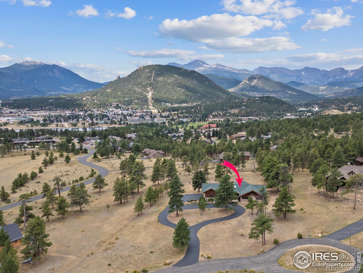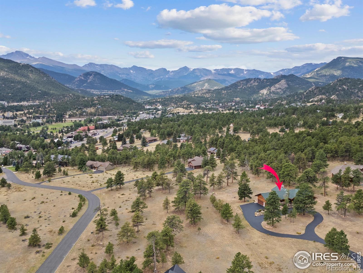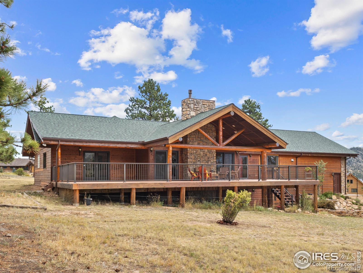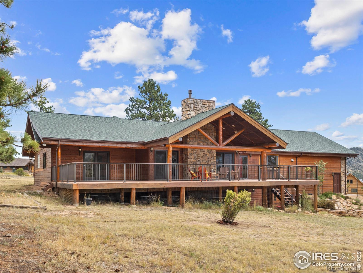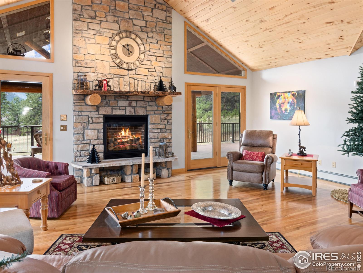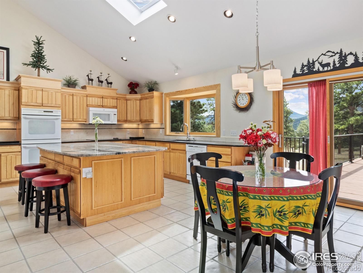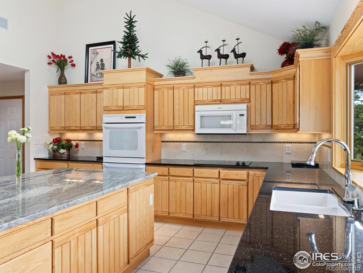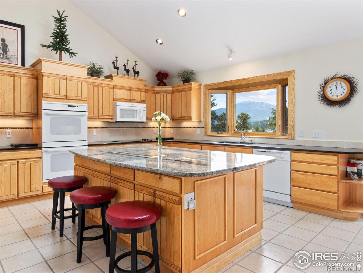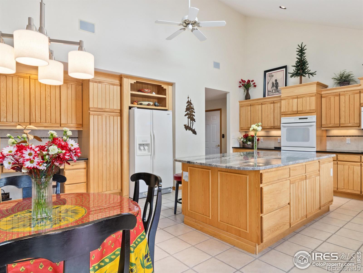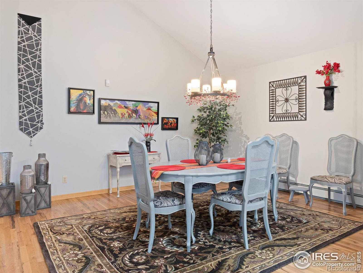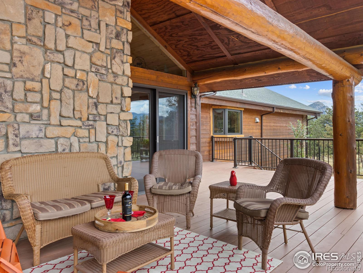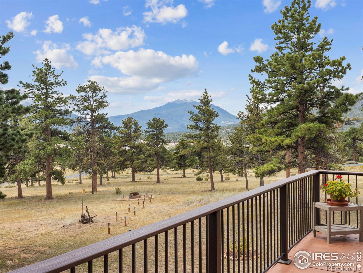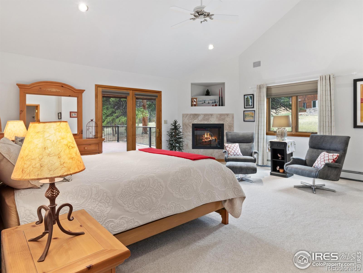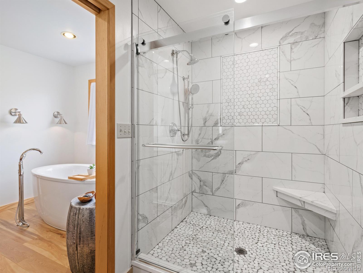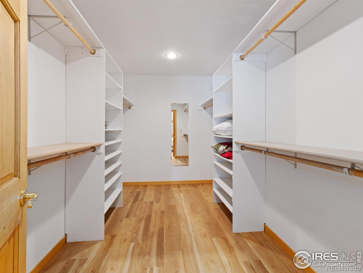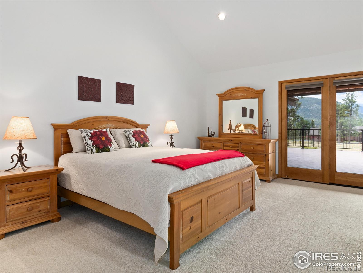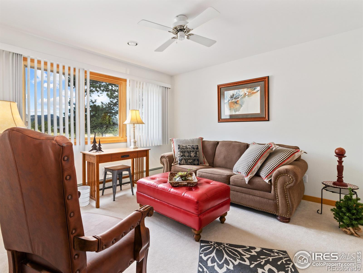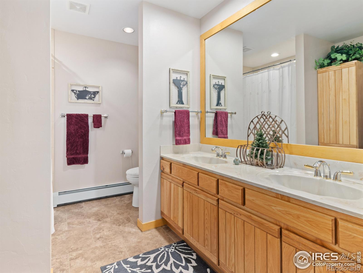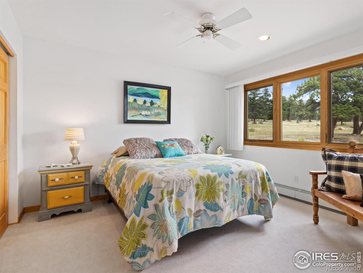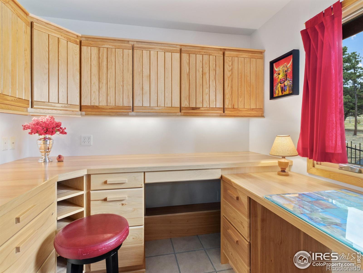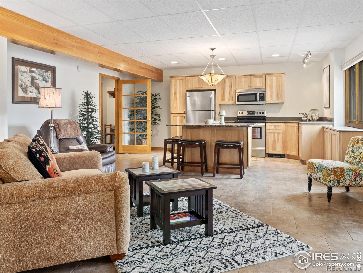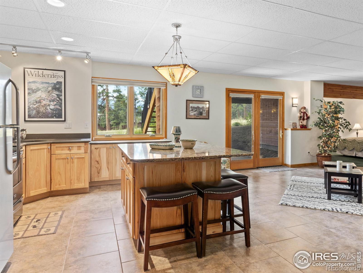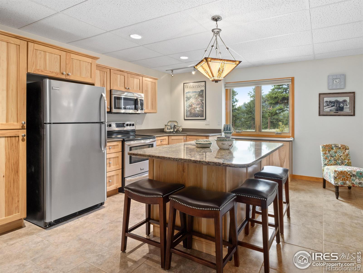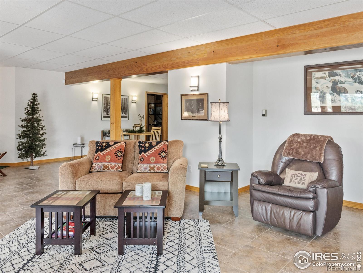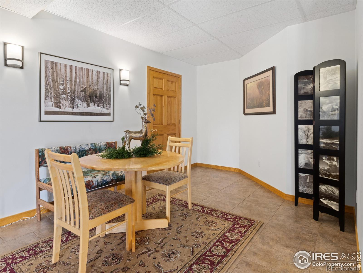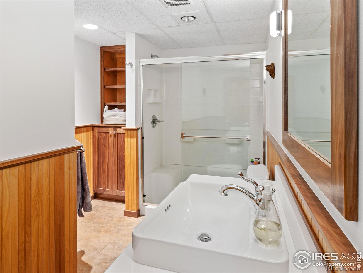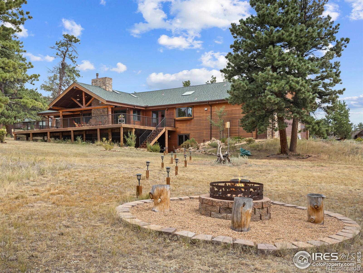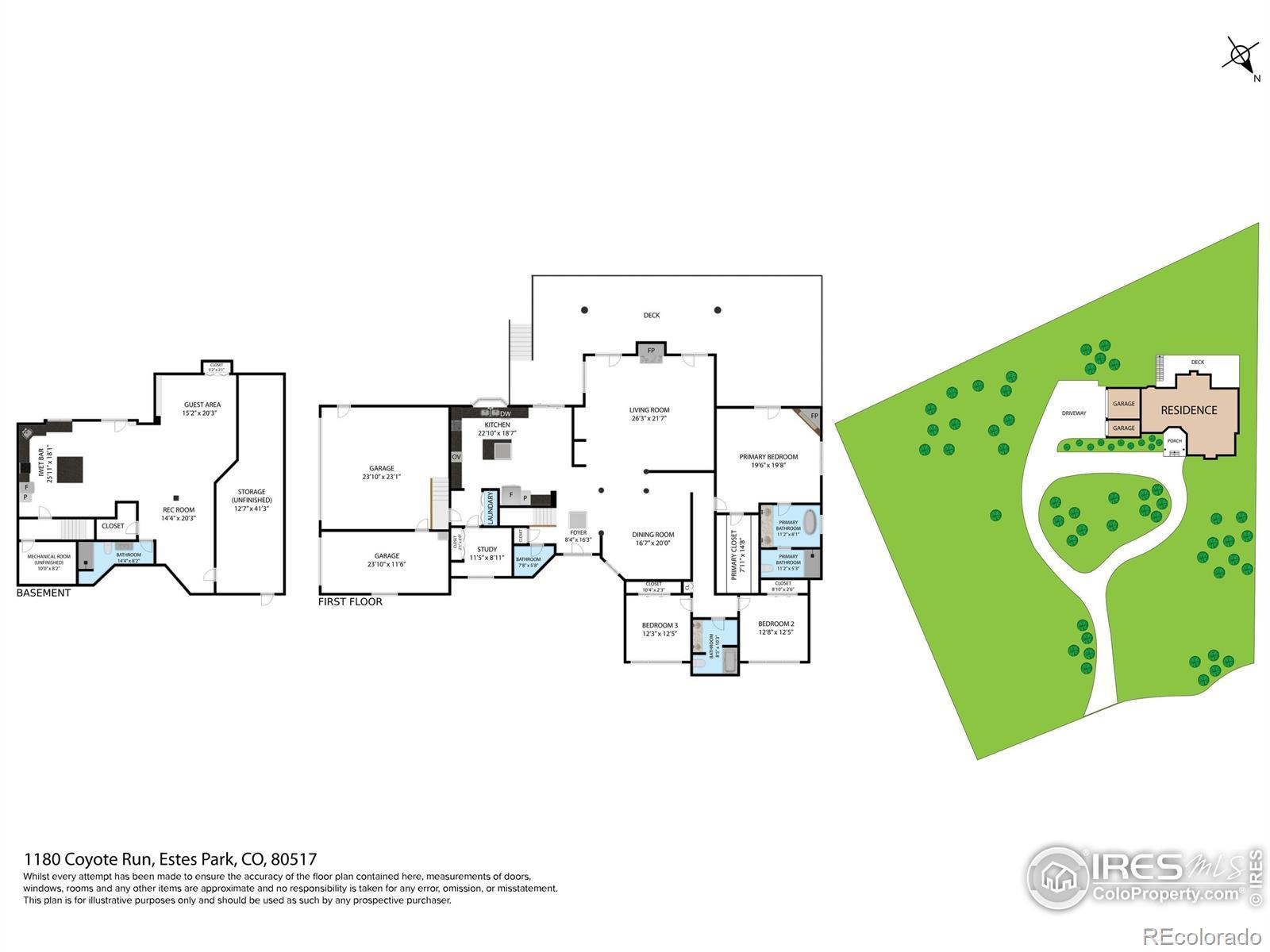Find us on...
Dashboard
- 3 Beds
- 4 Baths
- 3,805 Sqft
- 1.59 Acres
New Search X
1180 Coyote Run
Easy living awaits at The Reserve, one of Estes Park's most desirable areas with those stunning views to Longs Peak and The Continental Divide... Welcome to 1180 Coyote Run, your immaculate mountain home with all the features and spaces for everyday living and grand entertaining. The circular driveway draws you in to the custom-crafted entry, open the door to a soaring greatroom with hardwood flooring, stone fireplace and those views. A chef's kitchen with huge island and lots of prep space makes for enjoyable entertaining in the heart of the house. Luxurious primary suite with fireplace, new spa-like bath and walk-in closets, plus French doors that open to the deck, perfect for that hot tub and starry night skies. Two additional guest rooms and 2nd full bath on the main level will keep family & friends comfortable. Dedicated home office, laundry and an oversized 3-bay garage with generous shop space complete the main level. Downstairs, you'll find the perfect family/rec room for gathering, with spaces for your home theatre, game nights and a well-equipped wet bar for hosting the big game watch party. Step out to the patio and follow the fairy lights to the firepit for s'mores and stories...the perfect way to end a great day. Offered fully furnished and ready to enjoy. Adjacent 2.49/acre Lot also available. A true gem, embracing the Colorado lifestyle...
Listing Office: First Colorado Realty 
Essential Information
- MLS® #IR1041618
- Price$2,195,000
- Bedrooms3
- Bathrooms4.00
- Full Baths2
- Half Baths1
- Square Footage3,805
- Acres1.59
- Year Built1997
- TypeResidential
- Sub-TypeSingle Family Residence
- StatusActive
Community Information
- Address1180 Coyote Run
- SubdivisionReserve
- CityEstes Park
- CountyLarimer
- StateCO
- Zip Code80517
Amenities
- AmenitiesTrail(s)
- Parking Spaces3
- ParkingHeated Garage, Oversized
- # of Garages3
- ViewMountain(s)
Utilities
Electricity Available, Internet Access (Wired), Natural Gas Available
Interior
- HeatingBaseboard, Hot Water, Radiant
- CoolingCeiling Fan(s)
- FireplaceYes
- StoriesOne
Interior Features
Eat-in Kitchen, Kitchen Island, Open Floorplan, Pantry, Vaulted Ceiling(s), Walk-In Closet(s), Wet Bar
Appliances
Bar Fridge, Dishwasher, Disposal, Double Oven, Dryer, Microwave, Oven, Refrigerator, Washer
Fireplaces
Gas, Gas Log, Living Room, Primary Bedroom
Exterior
- Exterior FeaturesGas Grill
- Lot DescriptionCul-De-Sac, Level, Meadow
- RoofComposition
- FoundationSlab
Windows
Double Pane Windows, Skylight(s)
School Information
- DistrictEstes Park R-3
- ElementaryEstes Park
- MiddleEstes Park
- HighEstes Park
Additional Information
- Date ListedAugust 16th, 2025
- ZoningE1
Listing Details
 First Colorado Realty
First Colorado Realty
 Terms and Conditions: The content relating to real estate for sale in this Web site comes in part from the Internet Data eXchange ("IDX") program of METROLIST, INC., DBA RECOLORADO® Real estate listings held by brokers other than RE/MAX Professionals are marked with the IDX Logo. This information is being provided for the consumers personal, non-commercial use and may not be used for any other purpose. All information subject to change and should be independently verified.
Terms and Conditions: The content relating to real estate for sale in this Web site comes in part from the Internet Data eXchange ("IDX") program of METROLIST, INC., DBA RECOLORADO® Real estate listings held by brokers other than RE/MAX Professionals are marked with the IDX Logo. This information is being provided for the consumers personal, non-commercial use and may not be used for any other purpose. All information subject to change and should be independently verified.
Copyright 2026 METROLIST, INC., DBA RECOLORADO® -- All Rights Reserved 6455 S. Yosemite St., Suite 500 Greenwood Village, CO 80111 USA
Listing information last updated on February 3rd, 2026 at 12:18am MST.

