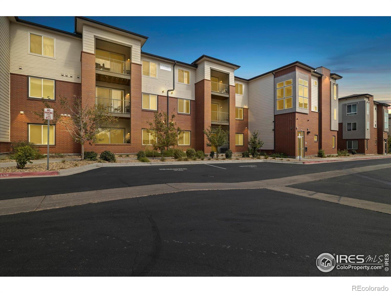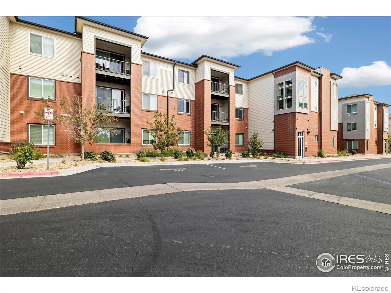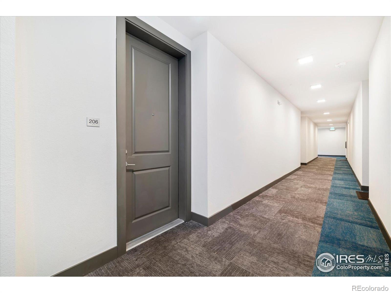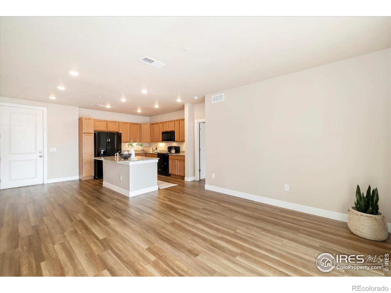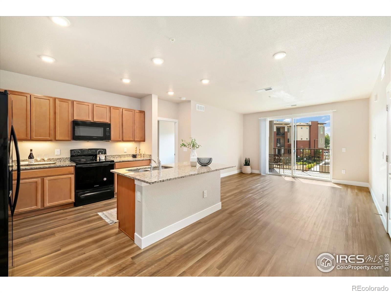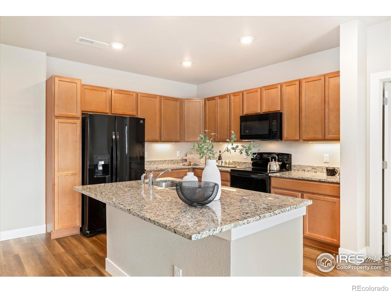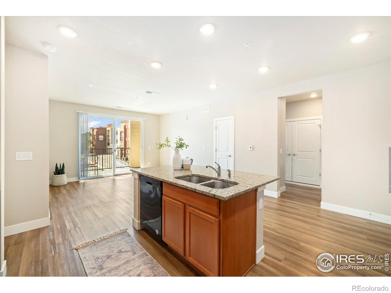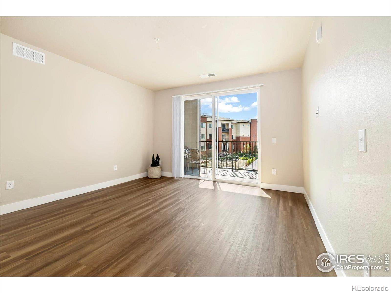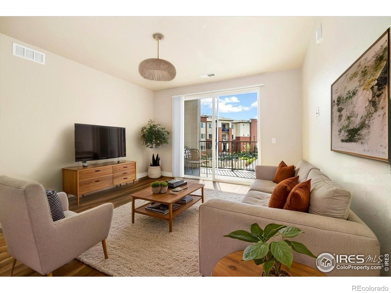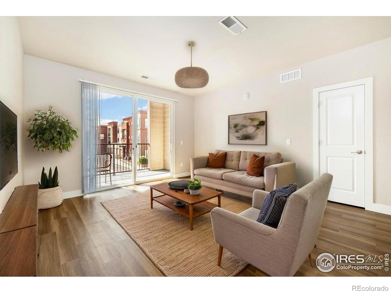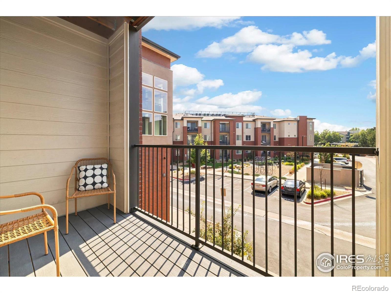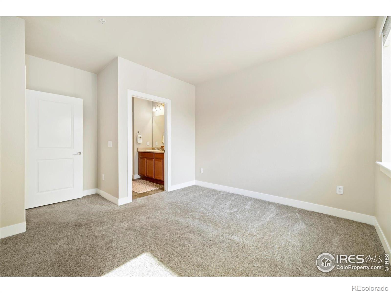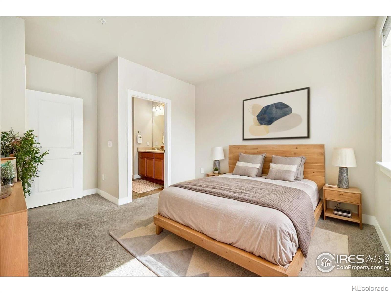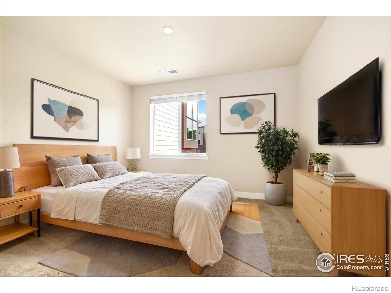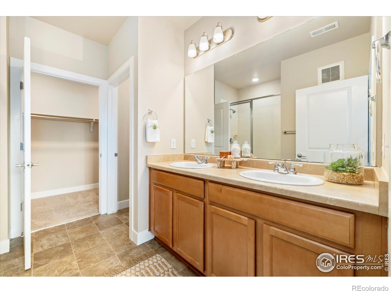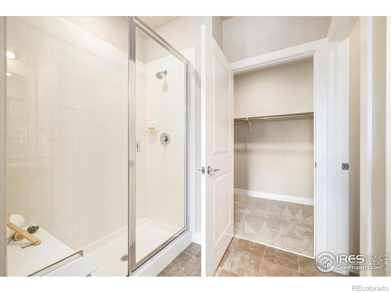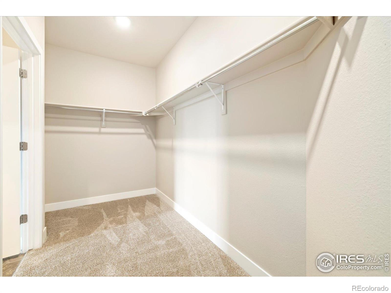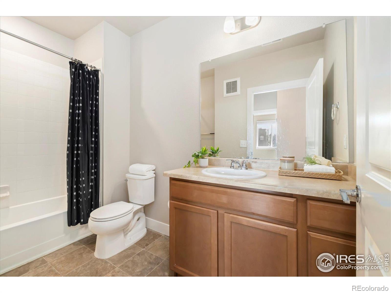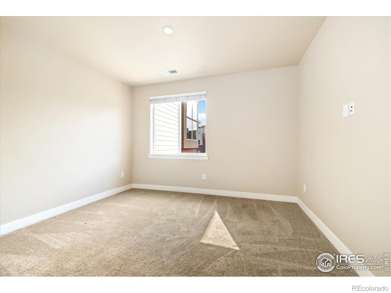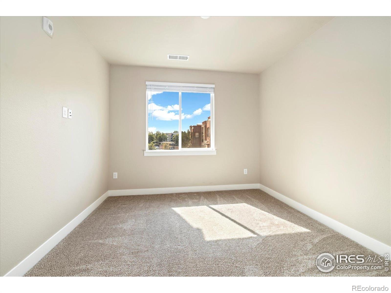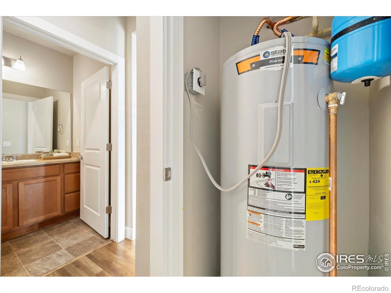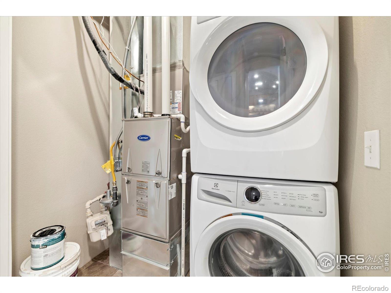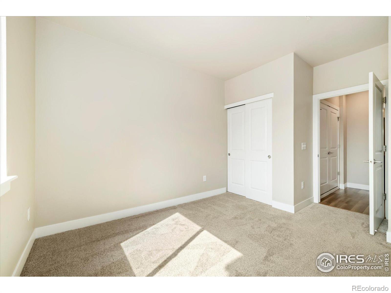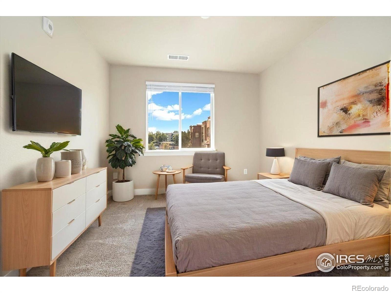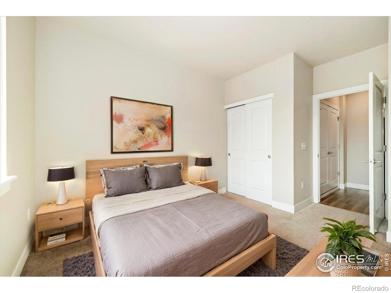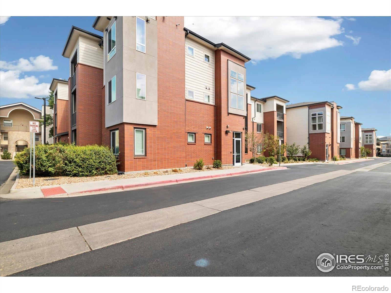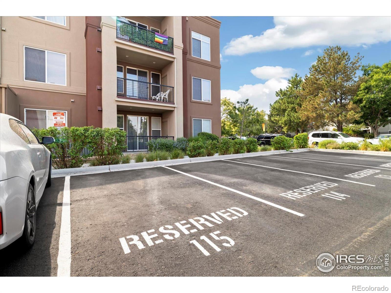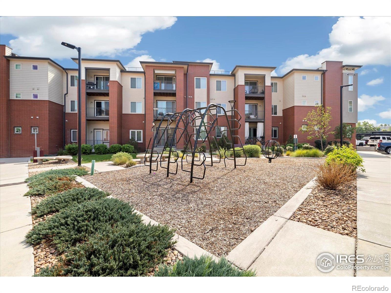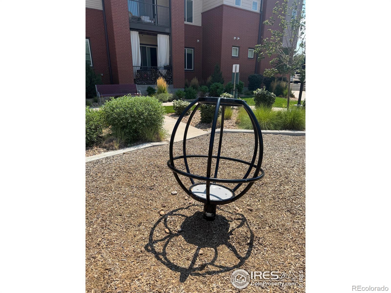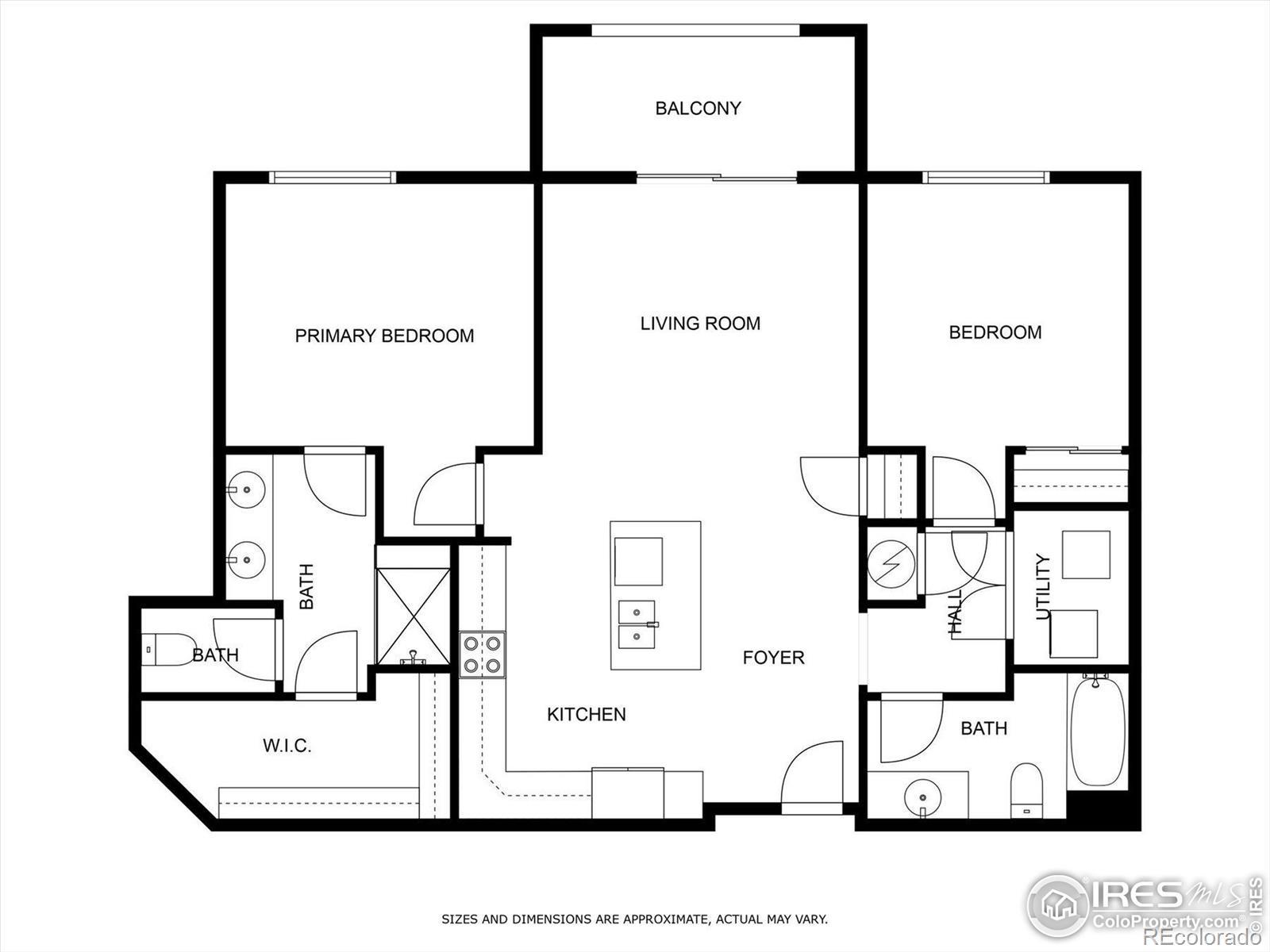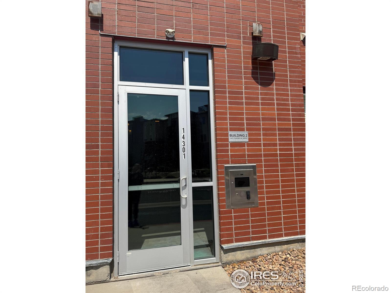Find us on...
Dashboard
- 2 Beds
- 2 Baths
- 1,046 Sqft
- .01 Acres
New Search X
14301 E Tennessee Avenue 206
LENDER INCENTIVE with a preferred lender of listing agent - read Broker Remarks! Like-new in LIV City Center, this sunlit 2-bed, 2-bath condo features an open kitchen with granite counters, an oversized island with seating, ample cabinet and pantry storage, and easy-care laminate flooring. Living and dining areas are bright and airy with 9' ceilings throughout and an 8' sliding door opening to a quiet balcony with park views across the street. The entryway offers space for a bench or mudroom wall, while bedrooms on opposite wings provide privacy. The primary suite includes a generous walk-in closet and full bath; the second bedroom has its own bath. Additional perks include in-unit laundry, secure building access, one deeded parking space, and opportunity for a second space via the annual community lottery (seller has secured a 2nd parking space each year). Steps from Settler's Park, shops, restaurants, light rail, Hospital, Gateway High School, with quick access to I-225, Tech Center, Aurora Town Center, DIA, and downtown Denver. This move-in-ready condo offers a modern, carefree lifestyle and well maintained.
Listing Office: eXp Realty LLC 
Essential Information
- MLS® #IR1041632
- Price$289,000
- Bedrooms2
- Bathrooms2.00
- Full Baths2
- Square Footage1,046
- Acres0.01
- Year Built2019
- TypeResidential
- Sub-TypeCondominium
- StyleContemporary
- StatusActive
Community Information
- Address14301 E Tennessee Avenue 206
- SubdivisionLiv City Center Condo Bldg 2
- CityAurora
- CountyArapahoe
- StateCO
- Zip Code80012
Amenities
- AmenitiesPlayground
- Parking Spaces2
Utilities
Cable Available, Electricity Available, Internet Access (Wired), Natural Gas Available
Interior
- HeatingForced Air
- CoolingCentral Air
- StoriesOne
Interior Features
Eat-in Kitchen, Walk-In Closet(s)
Appliances
Dishwasher, Disposal, Dryer, Microwave, Oven, Refrigerator, Washer
Exterior
- Exterior FeaturesBalcony
- RoofComposition
School Information
- DistrictAdams-Arapahoe 28J
- ElementaryOther
- MiddleAurora Hills
- HighGateway
Additional Information
- Date ListedAugust 21st, 2025
- ZoningRES
Listing Details
 eXp Realty LLC
eXp Realty LLC
 Terms and Conditions: The content relating to real estate for sale in this Web site comes in part from the Internet Data eXchange ("IDX") program of METROLIST, INC., DBA RECOLORADO® Real estate listings held by brokers other than RE/MAX Professionals are marked with the IDX Logo. This information is being provided for the consumers personal, non-commercial use and may not be used for any other purpose. All information subject to change and should be independently verified.
Terms and Conditions: The content relating to real estate for sale in this Web site comes in part from the Internet Data eXchange ("IDX") program of METROLIST, INC., DBA RECOLORADO® Real estate listings held by brokers other than RE/MAX Professionals are marked with the IDX Logo. This information is being provided for the consumers personal, non-commercial use and may not be used for any other purpose. All information subject to change and should be independently verified.
Copyright 2025 METROLIST, INC., DBA RECOLORADO® -- All Rights Reserved 6455 S. Yosemite St., Suite 500 Greenwood Village, CO 80111 USA
Listing information last updated on December 14th, 2025 at 12:33pm MST.

