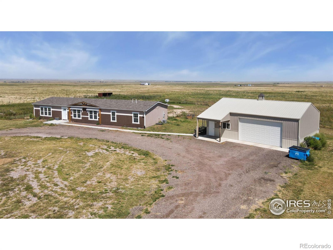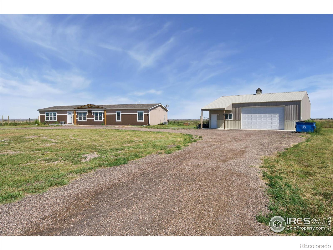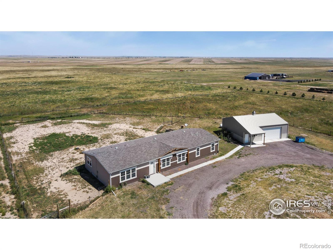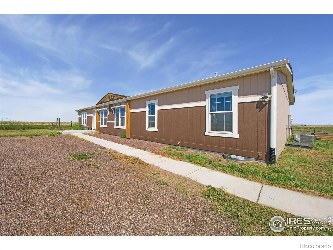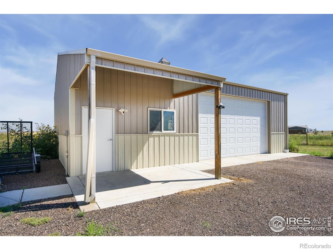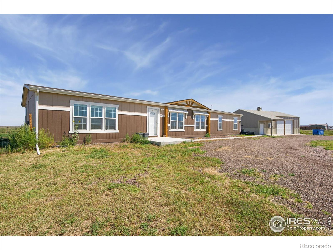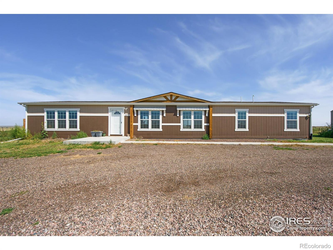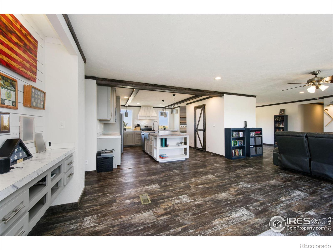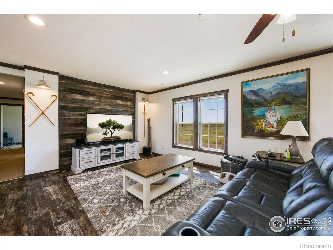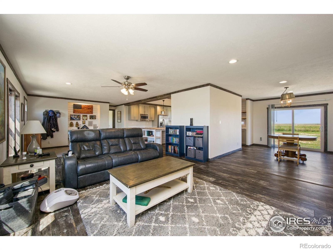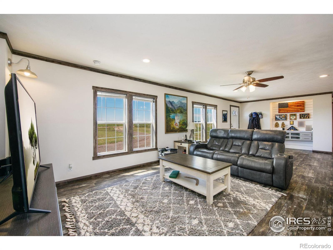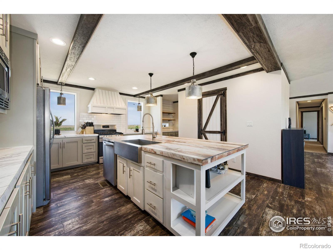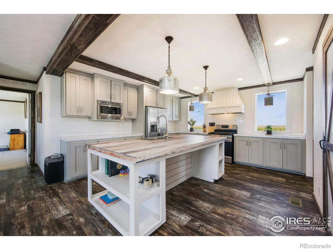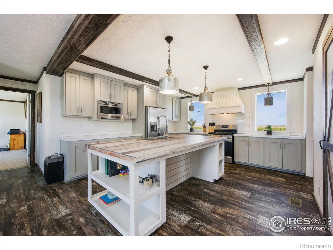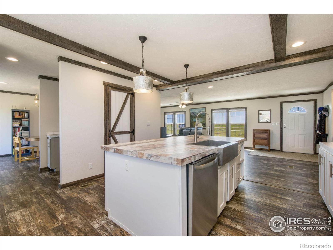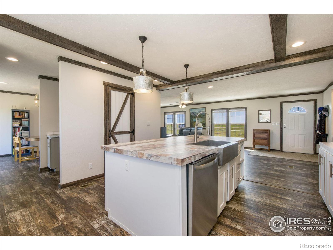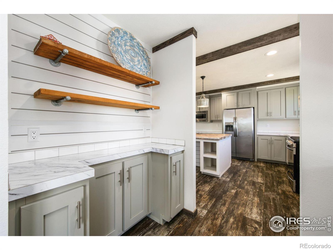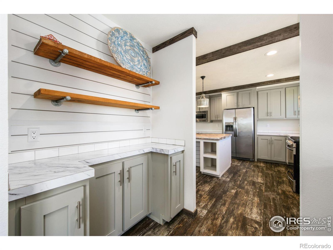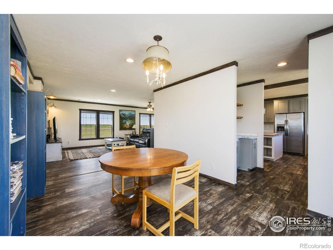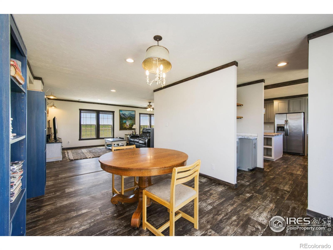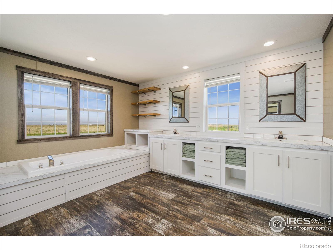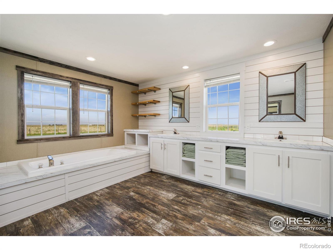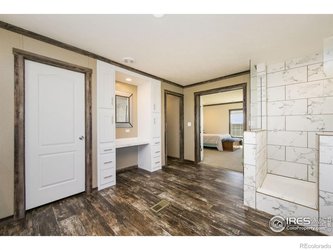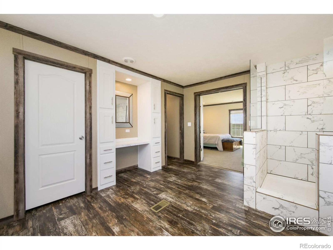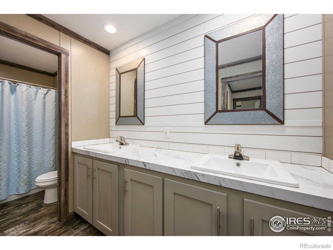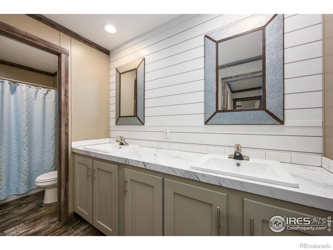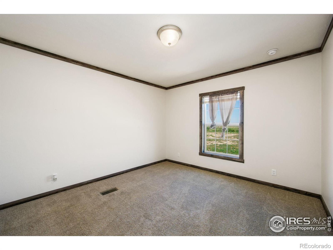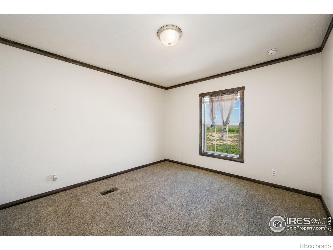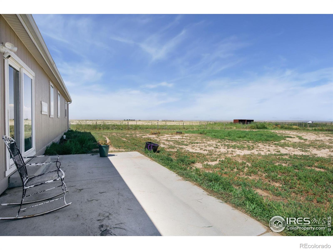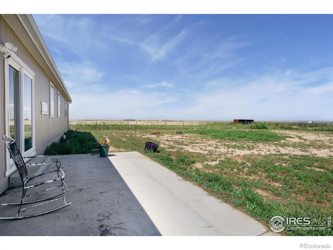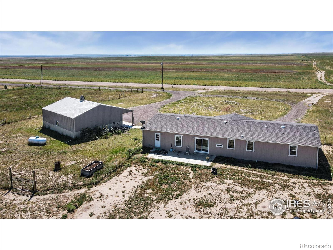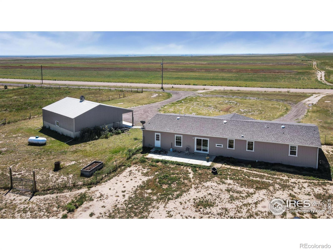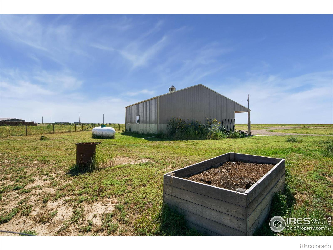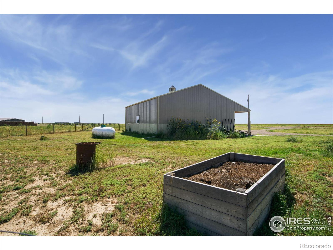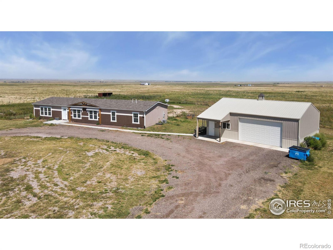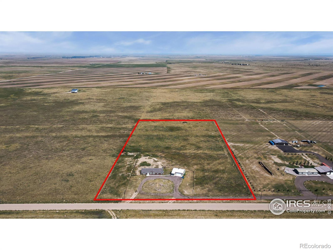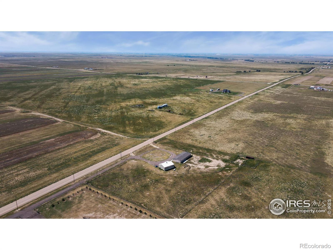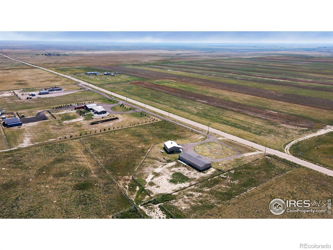Find us on...
Dashboard
- 4 Beds
- 2 Baths
- 2,280 Sqft
- 10 Acres
New Search X
39771 County Road 80
Your own personal country oasis has arrived!! Welcome to this stunning 10-acre horse property, 4-bedroom, 2-bath home that perfectly blends comfort and functionality. The heart of the home boasts modern stainless steel kitchen appliances, including a gas range equipped with a range hood, along with ample cabinet space and a large kitchen island with eat-in capability-ideal for all your culinary needs. Enjoy the convenience of a butler's pantry and a huge primary pantry for extra storage. The luxurious primary suite includes a five-piece bathroom and a generous walk-in closet. This property features three separate fenced areas, making it ideal for horses, along with a pair of loafing sheds. Additionally, a 30 x 40 shop with a covered front patio is equipped with electrical, 220 V, and RV power hookups perfect for all your projects. Conveniently located within 10 miles of two fire stations, just 6 miles from downtown Briggsdale, within 5 miles of the Pawnee National Grasslands, and within 30 minutes of the Pawnee Buttes, this property offers endless possibilities for outdoor activities and tranquil living. Don't miss the chance to make this exceptional estate your own! All property features and upgrades are attached in the documents.
Listing Office: RE/MAX Alliance-Greeley 
Essential Information
- MLS® #IR1041805
- Price$585,000
- Bedrooms4
- Bathrooms2.00
- Full Baths2
- Square Footage2,280
- Acres10.00
- Year Built2021
- TypeResidential
- Sub-TypeSingle Family Residence
- StatusActive
Community Information
- Address39771 County Road 80
- SubdivisionNONE
- CityBriggsdale
- CountyWeld
- StateCO
- Zip Code80611
Amenities
- Parking Spaces6
- # of Garages6
- ViewPlains
Utilities
Electricity Available, Internet Access (Wired)
Parking
Oversized, Oversized Door, RV Access/Parking
Interior
- HeatingForced Air, Propane
- CoolingCeiling Fan(s), Central Air
- StoriesOne
Interior Features
Eat-in Kitchen, Five Piece Bath, Kitchen Island, No Stairs, Open Floorplan, Pantry, Walk-In Closet(s)
Appliances
Dishwasher, Microwave, Oven, Refrigerator
Exterior
- Lot DescriptionLevel
- WindowsWindow Coverings
- RoofComposition
School Information
- DistrictBriggsdale RE-10J
- ElementaryBriggsdale
- MiddleBriggsdale
- HighBriggsdale
Additional Information
- Date ListedAugust 22nd, 2025
- ZoningAG
Listing Details
 RE/MAX Alliance-Greeley
RE/MAX Alliance-Greeley
 Terms and Conditions: The content relating to real estate for sale in this Web site comes in part from the Internet Data eXchange ("IDX") program of METROLIST, INC., DBA RECOLORADO® Real estate listings held by brokers other than RE/MAX Professionals are marked with the IDX Logo. This information is being provided for the consumers personal, non-commercial use and may not be used for any other purpose. All information subject to change and should be independently verified.
Terms and Conditions: The content relating to real estate for sale in this Web site comes in part from the Internet Data eXchange ("IDX") program of METROLIST, INC., DBA RECOLORADO® Real estate listings held by brokers other than RE/MAX Professionals are marked with the IDX Logo. This information is being provided for the consumers personal, non-commercial use and may not be used for any other purpose. All information subject to change and should be independently verified.
Copyright 2025 METROLIST, INC., DBA RECOLORADO® -- All Rights Reserved 6455 S. Yosemite St., Suite 500 Greenwood Village, CO 80111 USA
Listing information last updated on December 6th, 2025 at 9:03am MST.

