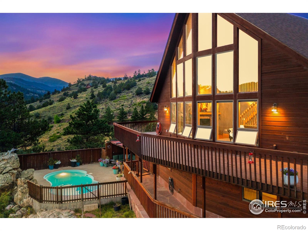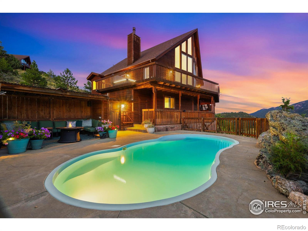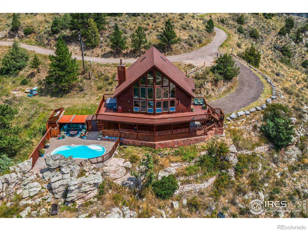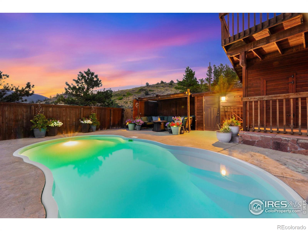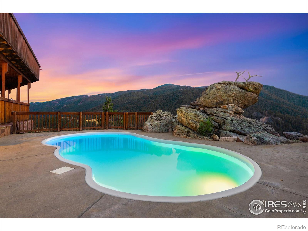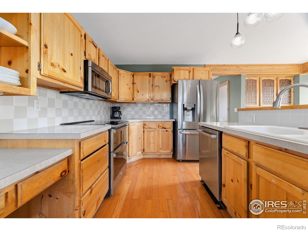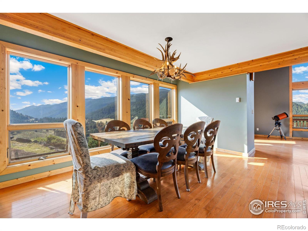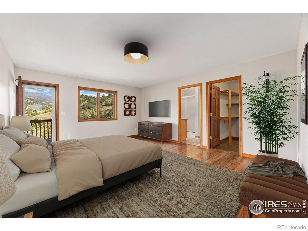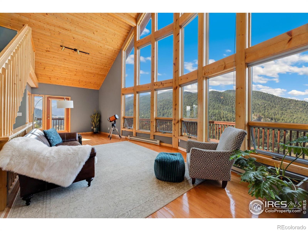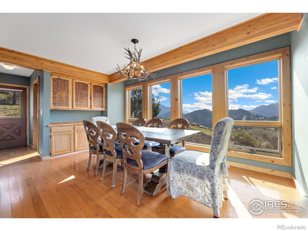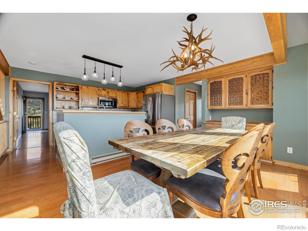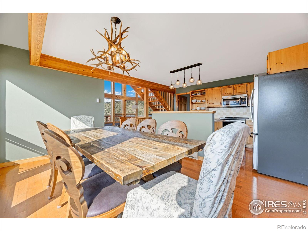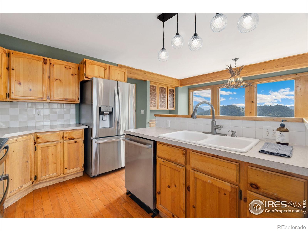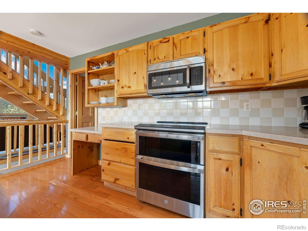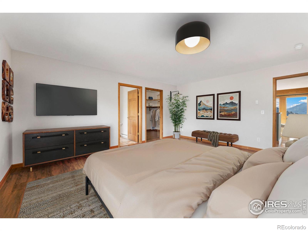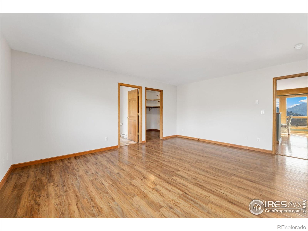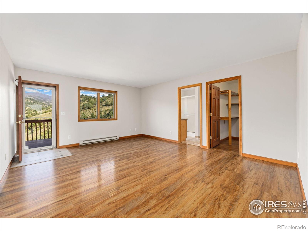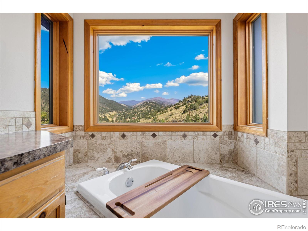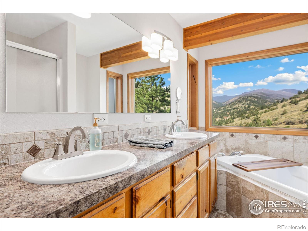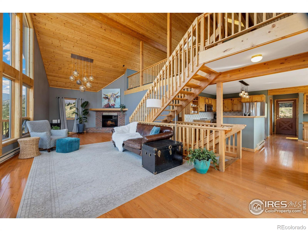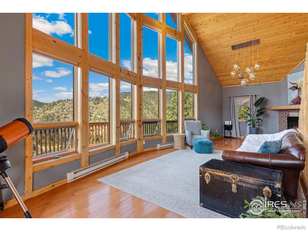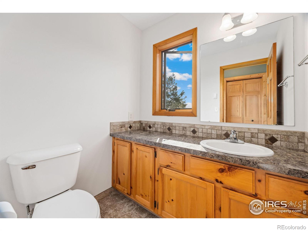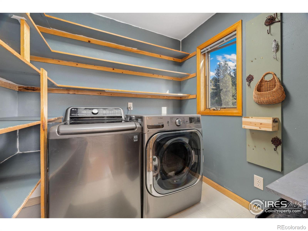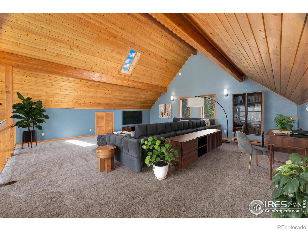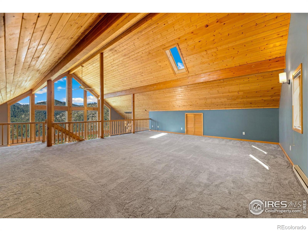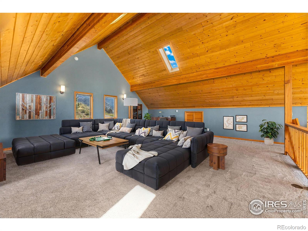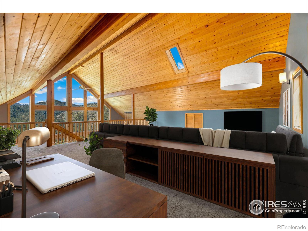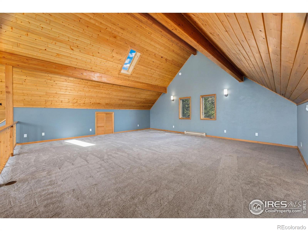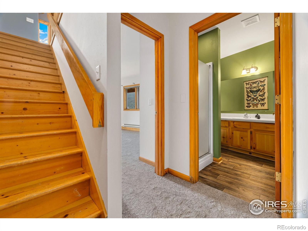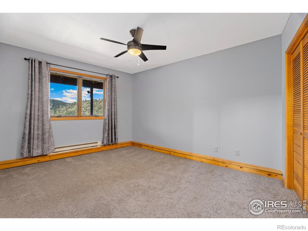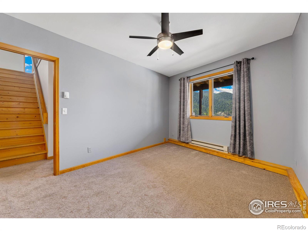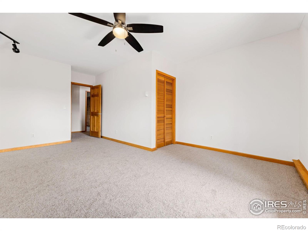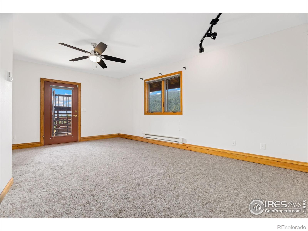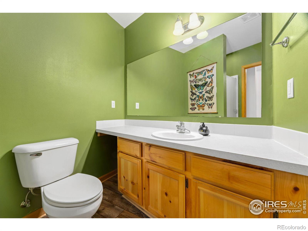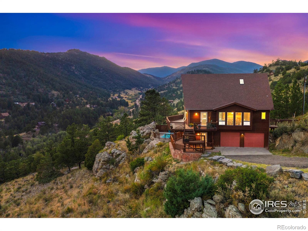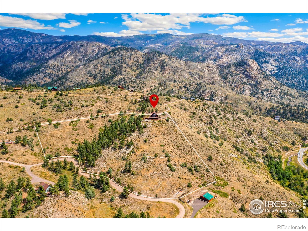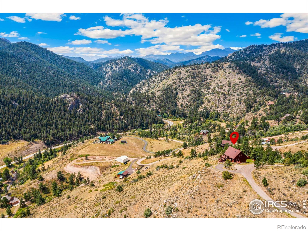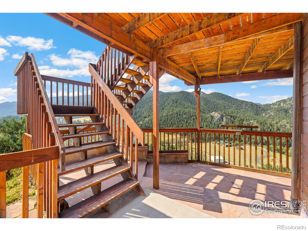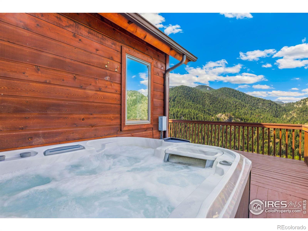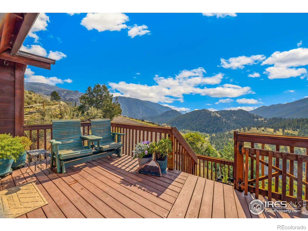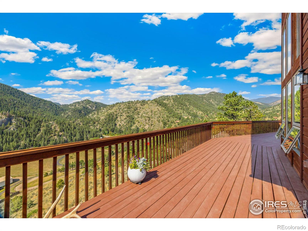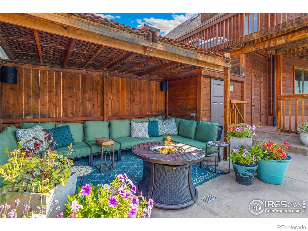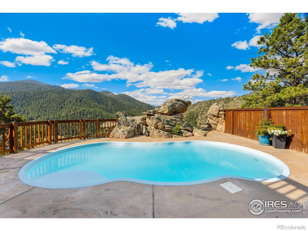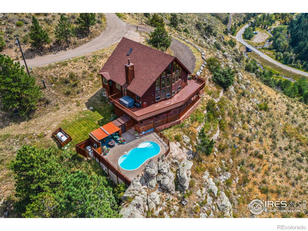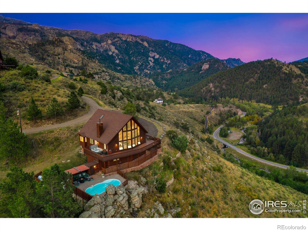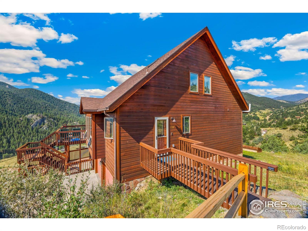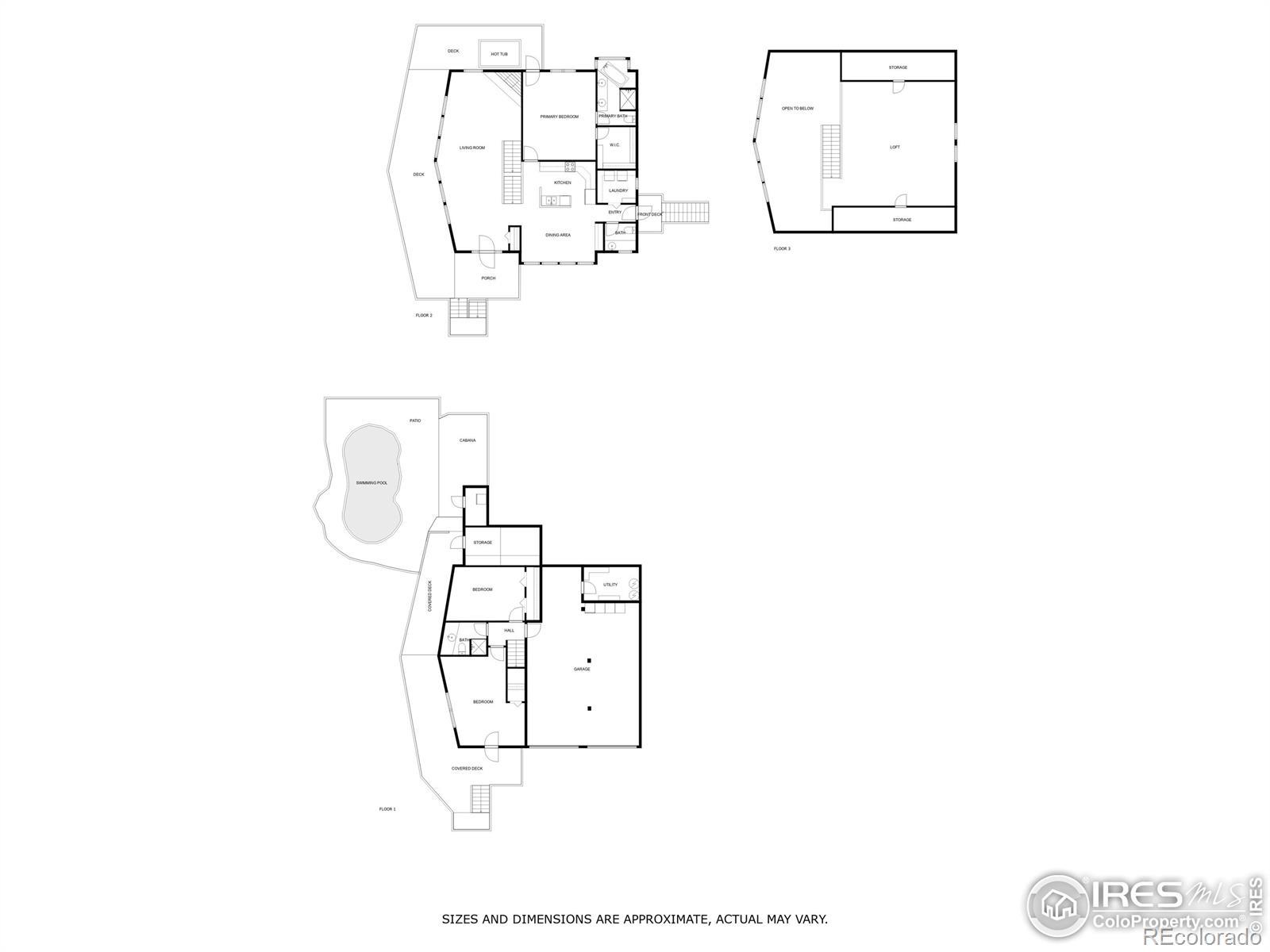Find us on...
Dashboard
- 3 Beds
- 3 Baths
- 2,650 Sqft
- 7.88 Acres
New Search X
532 Elkridge Drive
A saltwater pool and hot tub... in the Colorado mountains. This rare hillside chalet in The Retreat at Glen Haven combines everyday comfort with unforgettable mountain views and wide-open spaces.Set on two spacious lots, the home offers privacy and room to roam, all while being just a short drive from downtown Estes Park. Inside, you'll find soaring windows, warm knotty pine finishes, and an open floor plan that connects seamlessly to a large loft-perfect for a home office, creative retreat, or lounge. An oversized attached garage offers convenience, while separate RV and boat parking areas give you space for all your Colorado adventures.The wraparound deck on three sides becomes an extension of the living space, ideal for morning coffee, evening dinners, and stargazing under clear Rocky Mountain skies. A flexible lower-level room, once a sauna and now a poolside bar, offers unique potential to fit your lifestyle.What truly sets this property apart is its outdoor living: relax in the hot tub, take a dip in the saltwater pool, or simply enjoy the incredible views in every direction. Wildlife, fresh air, and access to Roosevelt National Forest trails make this home a true Colorado retreat.If you're searching for a mountain home with character, privacy, and a lifestyle that blends relaxation with adventure, 532 Elkridge is waiting for you.
Listing Office: Keller Williams Top of the Rockies Estes Park 
Essential Information
- MLS® #IR1041860
- Price$849,000
- Bedrooms3
- Bathrooms3.00
- Full Baths1
- Half Baths1
- Square Footage2,650
- Acres7.88
- Year Built1997
- TypeResidential
- Sub-TypeSingle Family Residence
- StyleContemporary
- StatusPending
Community Information
- Address532 Elkridge Drive
- SubdivisionRetreat 1
- CityGlen Haven
- CountyLarimer
- StateCO
- Zip Code80532
Amenities
- Parking Spaces2
- ParkingOversized, RV Access/Parking
- # of Garages2
- ViewMountain(s)
- Has PoolYes
- PoolPrivate
Utilities
Electricity Available, Internet Access (Wired)
Interior
- HeatingBaseboard, Propane
- FireplaceYes
- FireplacesGas, Gas Log, Living Room
- StoriesTwo
Interior Features
Five Piece Bath, Radon Mitigation System, Vaulted Ceiling(s)
Appliances
Dishwasher, Dryer, Microwave, Oven, Refrigerator, Washer
Exterior
- Exterior FeaturesSpa/Hot Tub
- RoofComposition
Windows
Bay Window(s), Window Coverings
School Information
- DistrictEstes Park R-3
- ElementaryEstes Park
- MiddleEstes Park
- HighEstes Park
Additional Information
- Date ListedAugust 21st, 2025
- ZoningFO
Listing Details
Keller Williams Top of the Rockies Estes Park
 Terms and Conditions: The content relating to real estate for sale in this Web site comes in part from the Internet Data eXchange ("IDX") program of METROLIST, INC., DBA RECOLORADO® Real estate listings held by brokers other than RE/MAX Professionals are marked with the IDX Logo. This information is being provided for the consumers personal, non-commercial use and may not be used for any other purpose. All information subject to change and should be independently verified.
Terms and Conditions: The content relating to real estate for sale in this Web site comes in part from the Internet Data eXchange ("IDX") program of METROLIST, INC., DBA RECOLORADO® Real estate listings held by brokers other than RE/MAX Professionals are marked with the IDX Logo. This information is being provided for the consumers personal, non-commercial use and may not be used for any other purpose. All information subject to change and should be independently verified.
Copyright 2026 METROLIST, INC., DBA RECOLORADO® -- All Rights Reserved 6455 S. Yosemite St., Suite 500 Greenwood Village, CO 80111 USA
Listing information last updated on January 22nd, 2026 at 1:48am MST.

