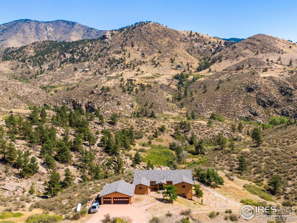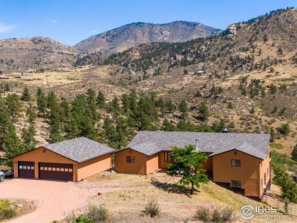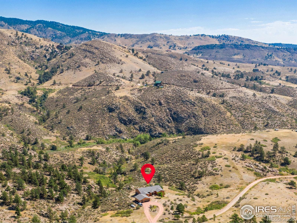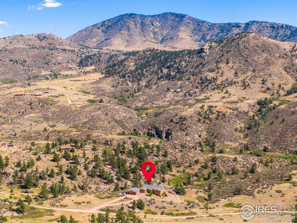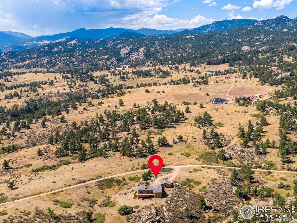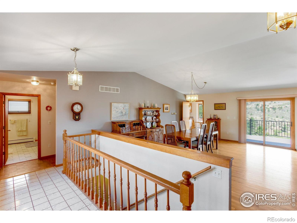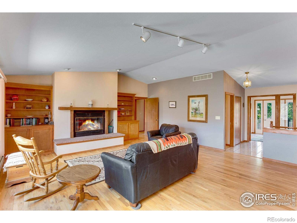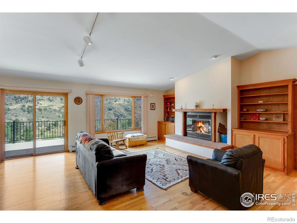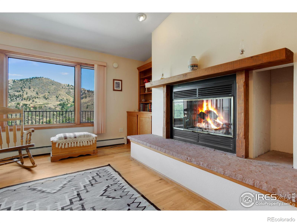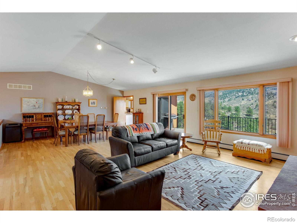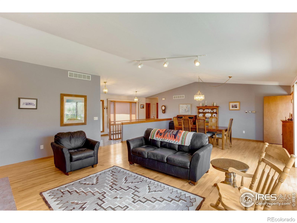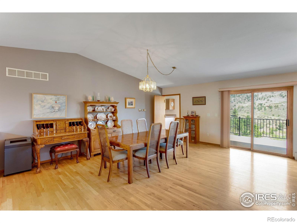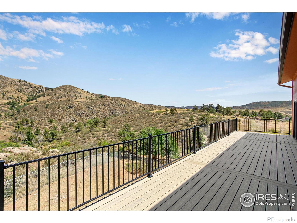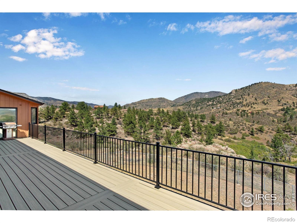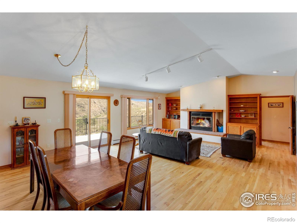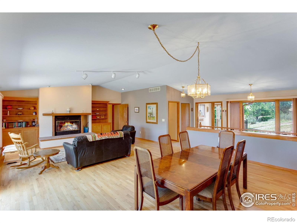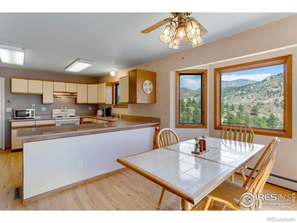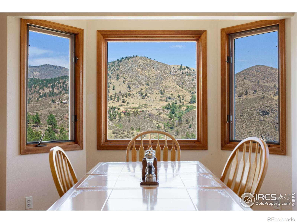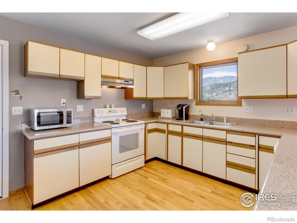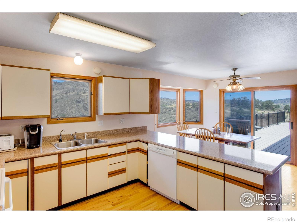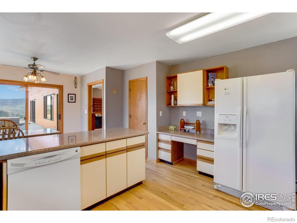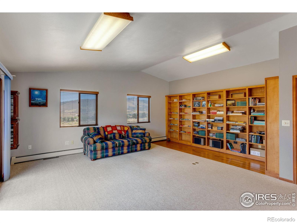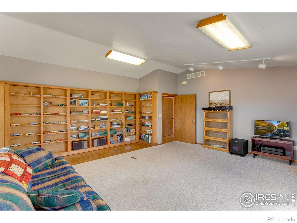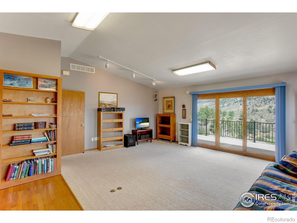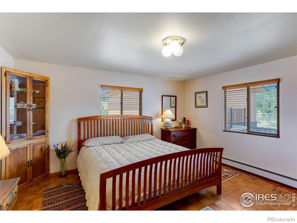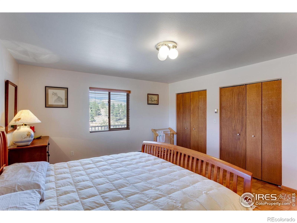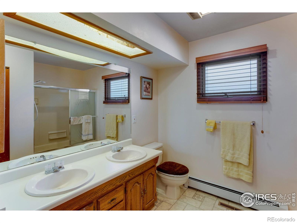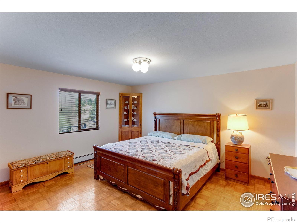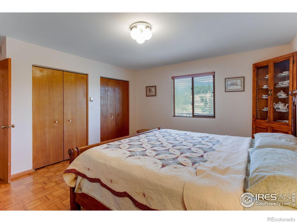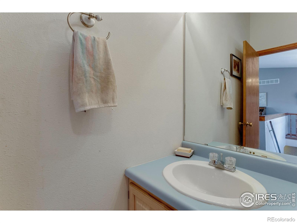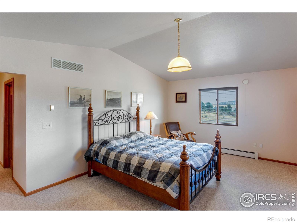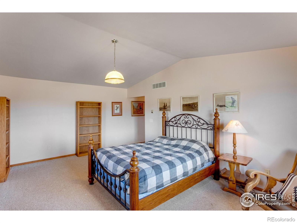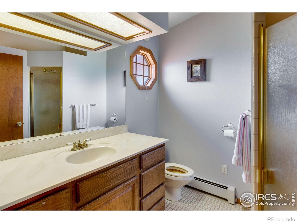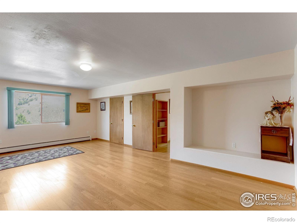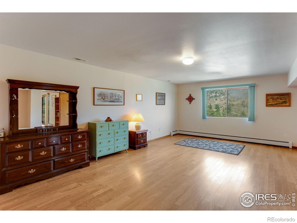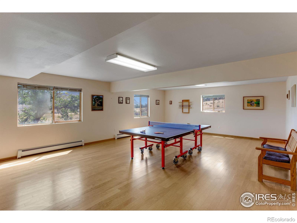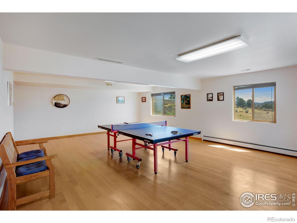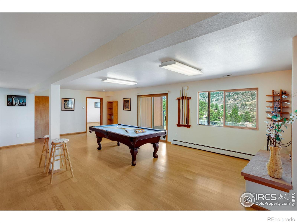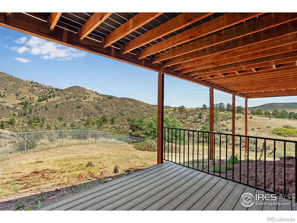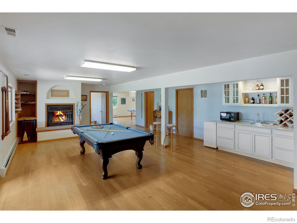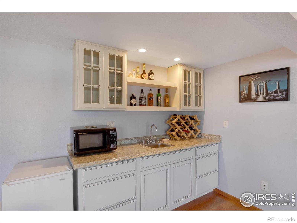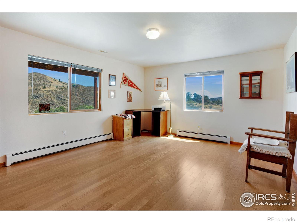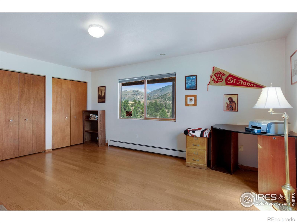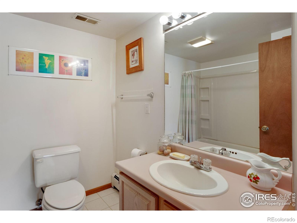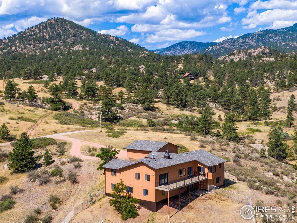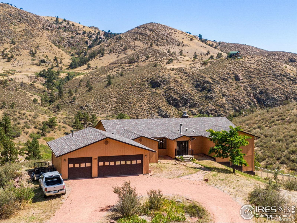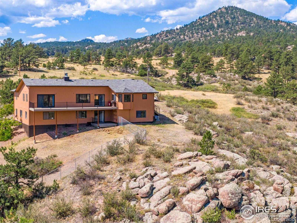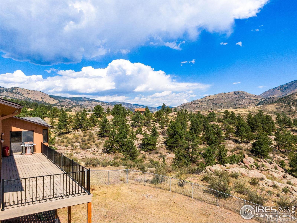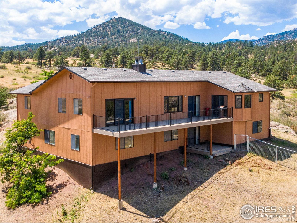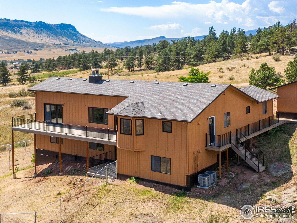Find us on...
Dashboard
- 5 Beds
- 5 Baths
- 4,722 Sqft
- 18 Acres
New Search X
1190 Lonestar Road
Spacious raised ranch on 18 beautiful acres with amazing views all around and excellent privacy! Home features very generous room sizes, enormous great room w/vaulted ceilings, hardwood floors, a real wood-burning fireplace insert with sandstone surround, 7 zone hot water baseboard heat, central air, large primary br w/ walk-in closet & huge study adjacent for home office/library, wrap-around deck (recently replaced), walk-out lower level w/family room incl. wet bar/kitchenette, giant rec room, fireplace, + 2 non-conforming brs; oversized insulated/heated 3-car garage w/separate workshop. Among the many features of the land are plenty of useable acreage, beautiful rock out croppings, an apparently strong producing well (rare for this area!); 3 br. septic system recently passed inspection, Little Thompson River running through lower portion of property (access difficult due to sheer topography); great privacy near the end of the private road - only 3 other properties beyond; An amazing and rare opportunity to own a piece of heaven just 12 easy minutes from Lyons - only one steep hill (at the beginning of Blue Mountain Road)
Listing Office: Gateway Realty Group 
Essential Information
- MLS® #IR1041878
- Price$850,000
- Bedrooms5
- Bathrooms5.00
- Full Baths2
- Half Baths2
- Square Footage4,722
- Acres18.00
- Year Built1991
- TypeResidential
- Sub-TypeSingle Family Residence
- StyleContemporary
- StatusActive
Community Information
- Address1190 Lonestar Road
- Subdivisionnone
- CityLyons
- CountyLarimer
- StateCO
- Zip Code80540
Amenities
- Parking Spaces3
- # of Garages3
- ViewMountain(s)
- Is WaterfrontYes
- WaterfrontStream
Utilities
Electricity Available, Internet Access (Wired)
Parking
Heated Garage, Oversized, RV Access/Parking
Interior
- HeatingBaseboard, Propane
- CoolingCentral Air
- FireplaceYes
- FireplacesBasement, Great Room
- StoriesOne
Interior Features
Eat-in Kitchen, Pantry, Vaulted Ceiling(s), Walk-In Closet(s), Wet Bar
Appliances
Dishwasher, Dryer, Oven, Refrigerator, Washer
Exterior
- RoofComposition
- FoundationRaised
Lot Description
Cul-De-Sac, Level, Rock Outcropping, Rolling Slope, Steep Slope
Windows
Double Pane Windows, Window Coverings
School Information
- DistrictSt. Vrain Valley RE-1J
- ElementaryLyons
- MiddleLyons
- HighLyons
Additional Information
- Date ListedAugust 20th, 2025
- ZoningOpen
Listing Details
 Gateway Realty Group
Gateway Realty Group
 Terms and Conditions: The content relating to real estate for sale in this Web site comes in part from the Internet Data eXchange ("IDX") program of METROLIST, INC., DBA RECOLORADO® Real estate listings held by brokers other than RE/MAX Professionals are marked with the IDX Logo. This information is being provided for the consumers personal, non-commercial use and may not be used for any other purpose. All information subject to change and should be independently verified.
Terms and Conditions: The content relating to real estate for sale in this Web site comes in part from the Internet Data eXchange ("IDX") program of METROLIST, INC., DBA RECOLORADO® Real estate listings held by brokers other than RE/MAX Professionals are marked with the IDX Logo. This information is being provided for the consumers personal, non-commercial use and may not be used for any other purpose. All information subject to change and should be independently verified.
Copyright 2025 METROLIST, INC., DBA RECOLORADO® -- All Rights Reserved 6455 S. Yosemite St., Suite 500 Greenwood Village, CO 80111 USA
Listing information last updated on December 27th, 2025 at 8:48am MST.

