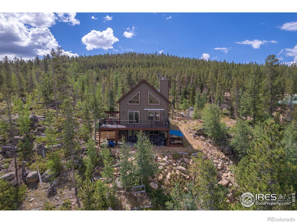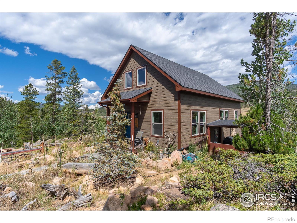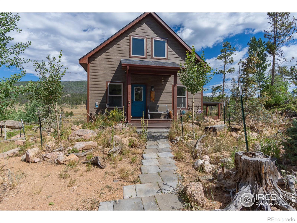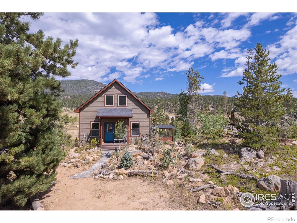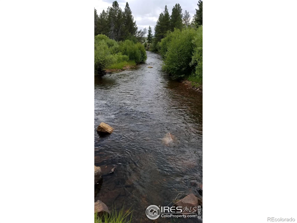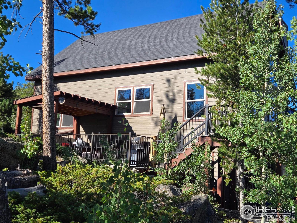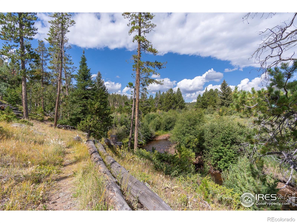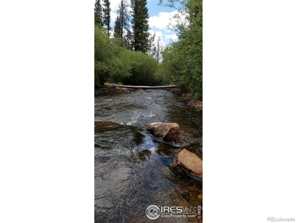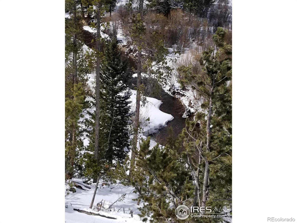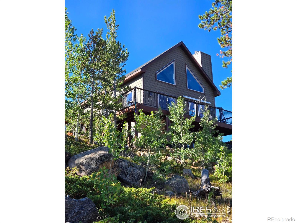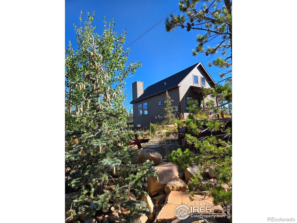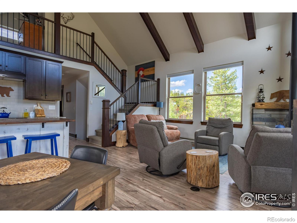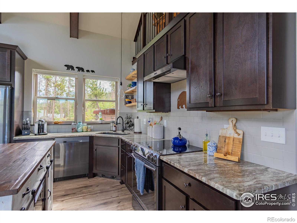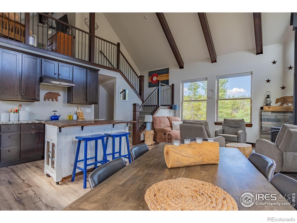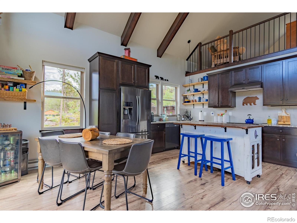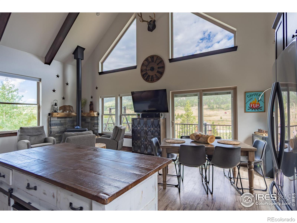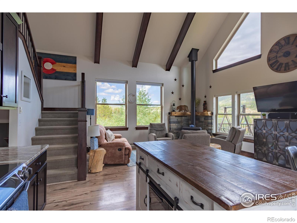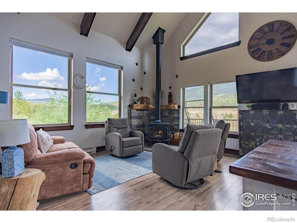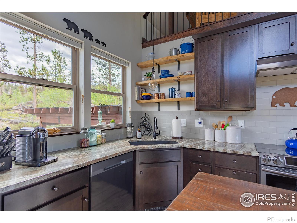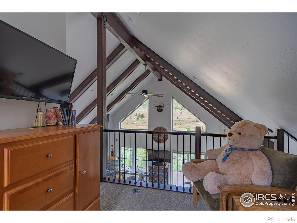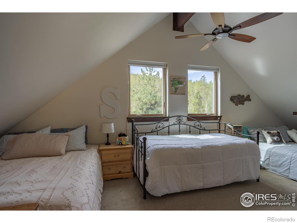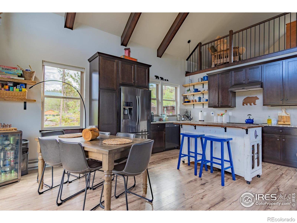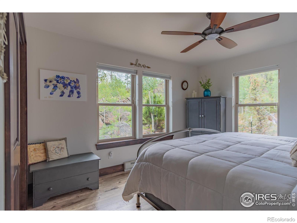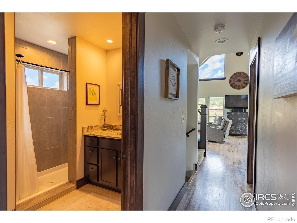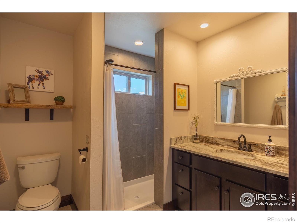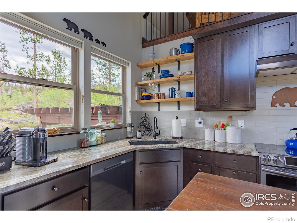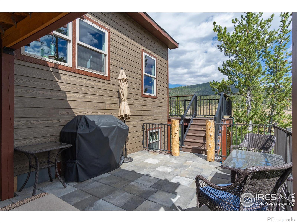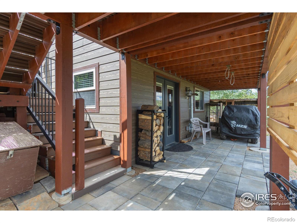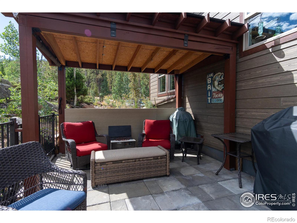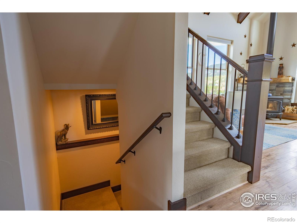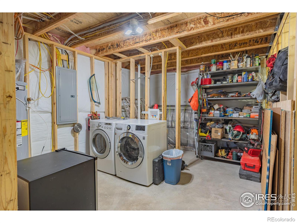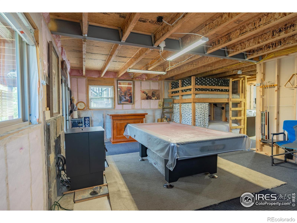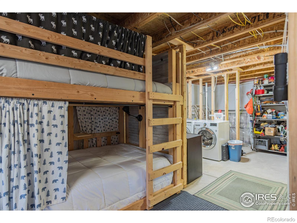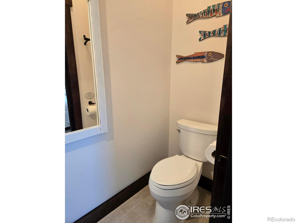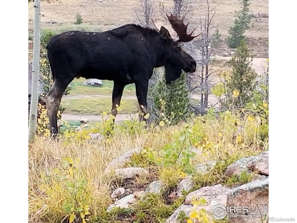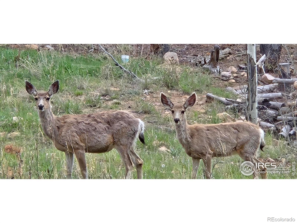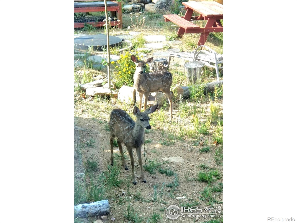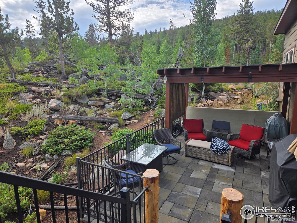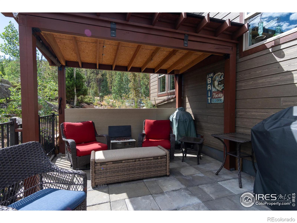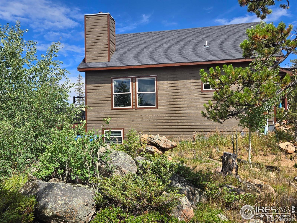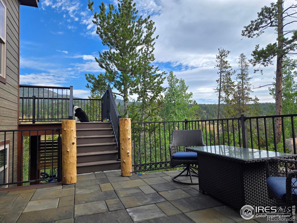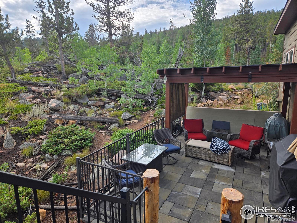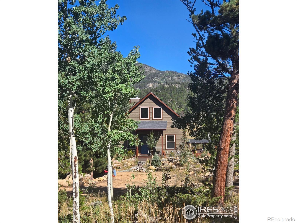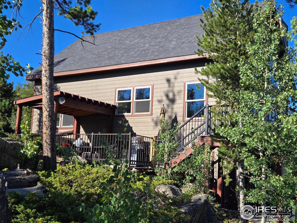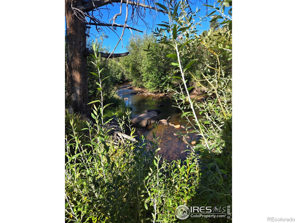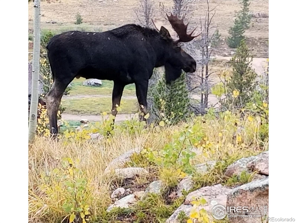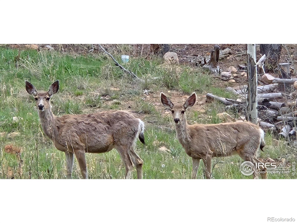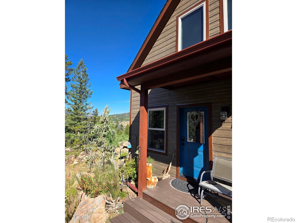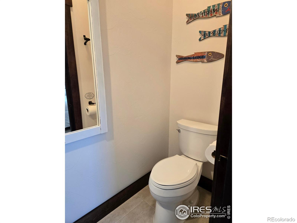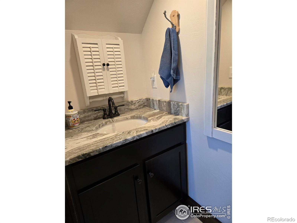Find us on...
Dashboard
- 2 Beds
- 2 Baths
- 1,242 Sqft
- 1.48 Acres
New Search X
534 Blackfoot Road
Just over an hour NW of Fort Collins and in the sought after mountain enclave that is Crystal Lakes, this beautiful RIVERFRONT mountain home on just under 1.5 acres just might surprise you. With over 2100 sqft of usable space on 3 levels, this well thought out home brings nature indoors. Positioned perfectly on the property, and with large windows to bring in the views, there is room for family and guests to enjoy the Colorado mountains year round. This parcel is sloped toward the North Fork of the Poudre River, with frontage on both sides, and the home is positioned perfectly to take advantage of the topography and the views. Surrounded by towering pines, mountain views and the sound of the river, you're transported into a place that gives you respite from the everyday. National Forest surrounds you and there is access in a multitude of places for you to enjoy all that has to offer. Even though you'll feel miles away from civilization, you're only about 15 minutes from Red Feather where a grocery/hardware store has many essentials. There are even a couple of restaurants and a post office as well. The home, built in 2018, is modern and incredibly designed. The main floor is the full footprint of 864 sq feet with nearly 400 sqft additional in the spacious loft with half bath. The full footprint, walk-out basement is technically unfinished but has built in queen size bunks, washer/dryer, and a second family/game area. Overall you have over 2100 sqft on 3 levels for incredible family space. Outside, the current owners have created a beautiful relaxing patio area , plus upper deck, lower basement patio and walkway to the river that allows full enjoyment of the beautiful Colorado outdoors. There is also an 8'x14 storage shed to house all your tools and outside toys. You can also enjoy a 4 in-ground firepit with bench and picnic table. Something else that is always a huge item is an RV space that has 50amp service and a waste line into the septic system.
Listing Office: Hayden Outdoors - Windsor 
Essential Information
- MLS® #IR1041902
- Price$675,000
- Bedrooms2
- Bathrooms2.00
- Full Baths1
- Half Baths1
- Square Footage1,242
- Acres1.48
- Year Built2018
- TypeResidential
- Sub-TypeSingle Family Residence
- StyleCottage
- StatusActive
Community Information
- Address534 Blackfoot Road
- SubdivisionCrystal Lakes
- CityRed Feather Lakes
- CountyLarimer
- StateCO
- Zip Code80545
Amenities
- UtilitiesElectricity Available
- ViewMountain(s), Water
- Is WaterfrontYes
- WaterfrontStream
Amenities
Business Center, Clubhouse, Park
Interior
- HeatingBaseboard, Wood Stove
- CoolingCeiling Fan(s)
- FireplaceYes
- FireplacesBasement, Living Room
- StoriesTwo
Interior Features
Kitchen Island, Open Floorplan, Vaulted Ceiling(s)
Appliances
Dishwasher, Disposal, Dryer, Microwave, Oven, Refrigerator, Self Cleaning Oven, Washer
Exterior
- Exterior FeaturesDog Run
- RoofComposition
Lot Description
Rock Outcropping, Rolling Slope
Windows
Double Pane Windows, Window Coverings
School Information
- DistrictPoudre R-1
- ElementaryCache La Poudre
- MiddleCache La Poudre
- HighPoudre
Additional Information
- Date ListedAugust 20th, 2025
- ZoningO
Listing Details
 Hayden Outdoors - Windsor
Hayden Outdoors - Windsor
 Terms and Conditions: The content relating to real estate for sale in this Web site comes in part from the Internet Data eXchange ("IDX") program of METROLIST, INC., DBA RECOLORADO® Real estate listings held by brokers other than RE/MAX Professionals are marked with the IDX Logo. This information is being provided for the consumers personal, non-commercial use and may not be used for any other purpose. All information subject to change and should be independently verified.
Terms and Conditions: The content relating to real estate for sale in this Web site comes in part from the Internet Data eXchange ("IDX") program of METROLIST, INC., DBA RECOLORADO® Real estate listings held by brokers other than RE/MAX Professionals are marked with the IDX Logo. This information is being provided for the consumers personal, non-commercial use and may not be used for any other purpose. All information subject to change and should be independently verified.
Copyright 2025 METROLIST, INC., DBA RECOLORADO® -- All Rights Reserved 6455 S. Yosemite St., Suite 500 Greenwood Village, CO 80111 USA
Listing information last updated on November 3rd, 2025 at 10:34pm MST.

