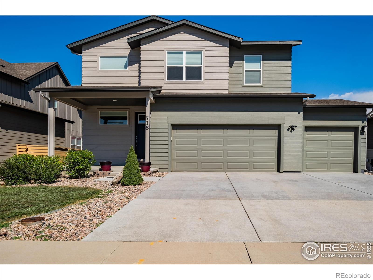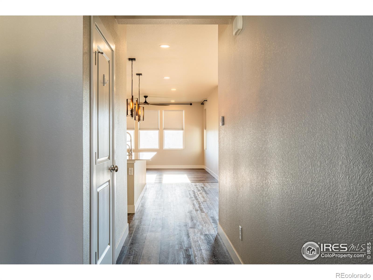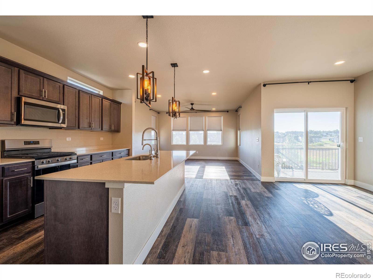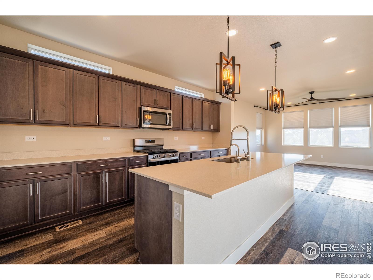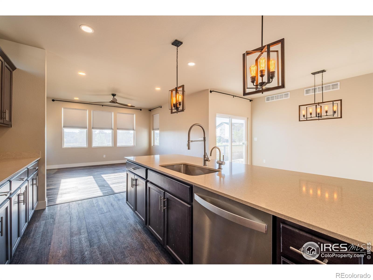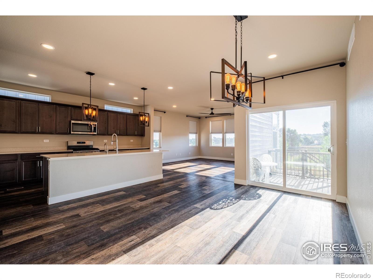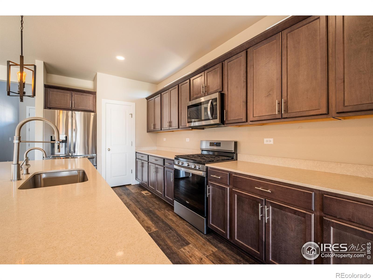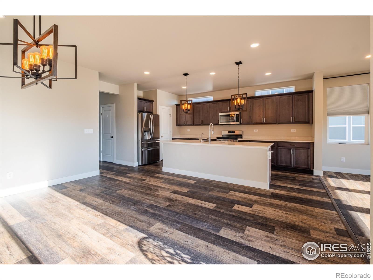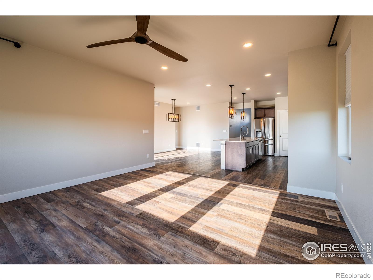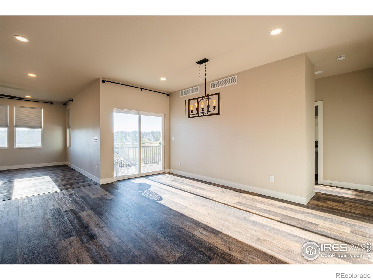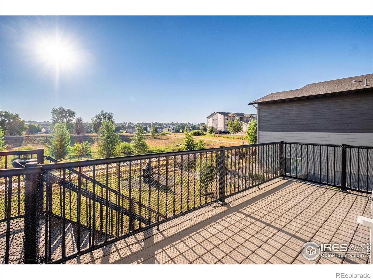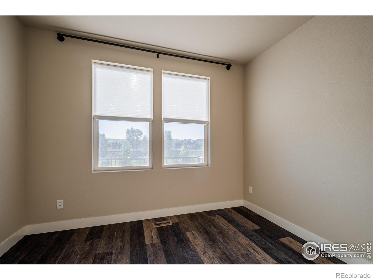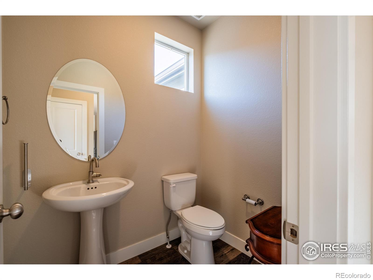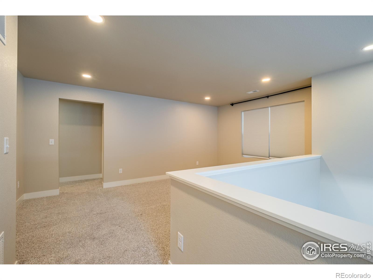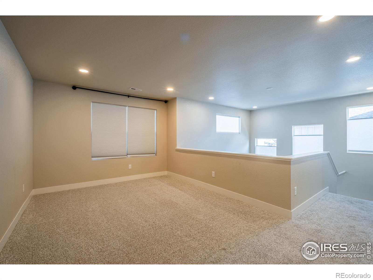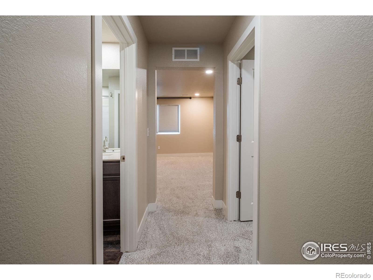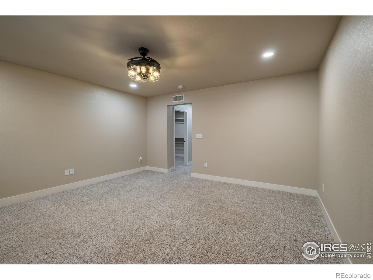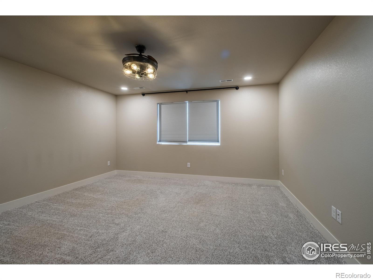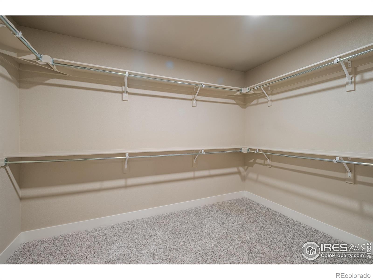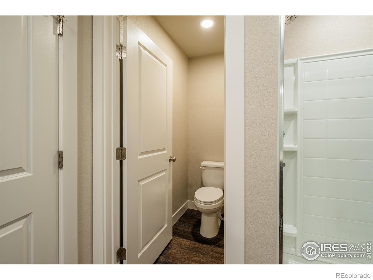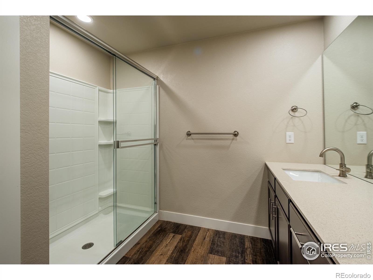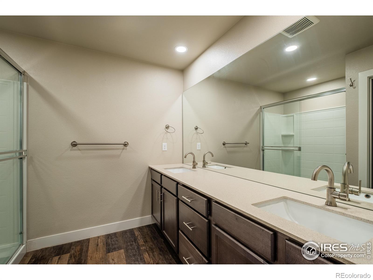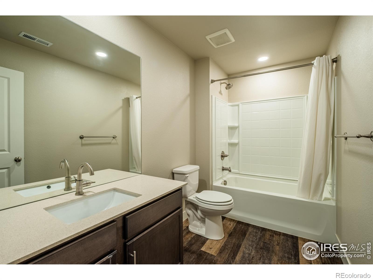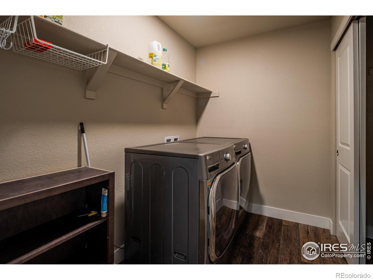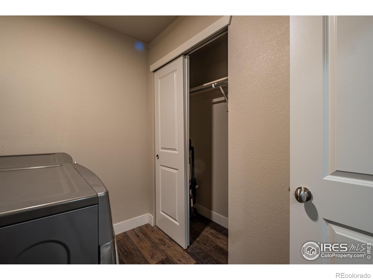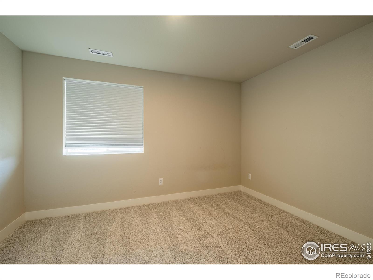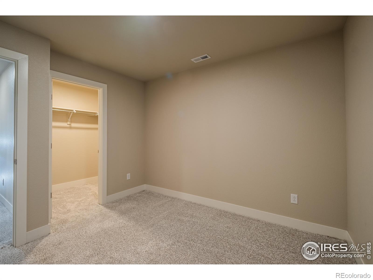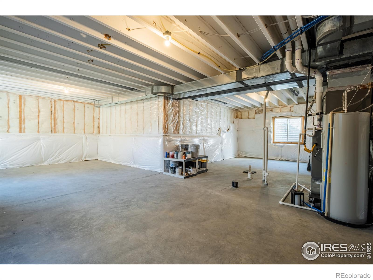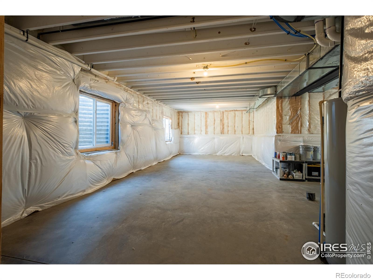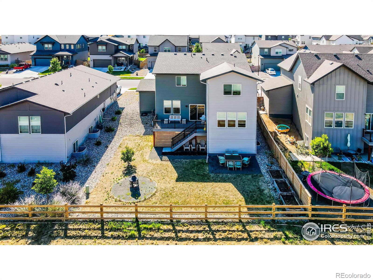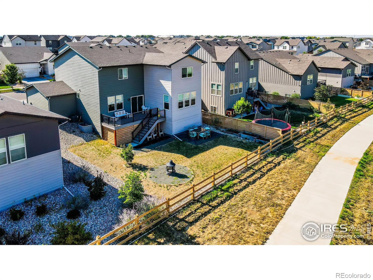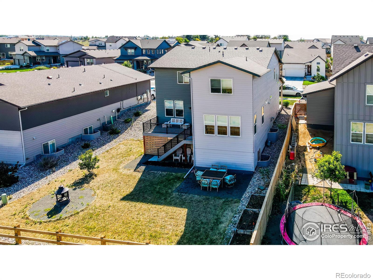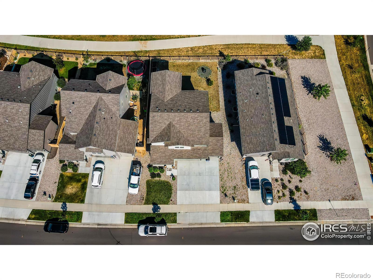Find us on...
Dashboard
- 3 Beds
- 3 Baths
- 2,438 Sqft
- .15 Acres
New Search X
718 66th Avenue
Built in 2021 by Hartford Homes, this Rowling model blends modern design, flexible living spaces, and thoughtful upgrades. Featuring over 2,400 finished sq. ft. with 3 bedrooms, 3 baths, and a versatile loft, this home is designed for both function and comfort. The open main level showcases luxury vinyl plank flooring throughout, a spacious great room, and a dedicated office/flex space. The kitchen is a true highlight, offering quartz countertops, stainless steel appliances including a gas range, a large island, and abundant cabinet space.Upstairs you'll find a generous primary suite with walk-in closet and spa-like bath, two additional bedrooms, a loft for extra living space, and a conveniently located laundry room. The garden-level basement includes a rough-in for a future bath and space to expand with additional bedrooms or recreation areas.Additional features include a 3-car garage, central air, blackout and light-filtering shades, and professionally landscaped backyard with irrigated raised beds and sod. The covered back deck is perfect for entertaining and includes a pizza oven/fireplace and outdoor seating. Smart features such as Ring floodlights and doorbell are already installed, ready to be connected to WiFi.Located in the City Center West Metro District with easy access to Greeley amenities, schools, and parks, this Rowling model combines style, convenience, and community living in a beautiful package.
Listing Office: Orchard Brokerage LLC 
Essential Information
- MLS® #IR1041921
- Price$559,900
- Bedrooms3
- Bathrooms3.00
- Full Baths1
- Half Baths1
- Square Footage2,438
- Acres0.15
- Year Built2021
- TypeResidential
- Sub-TypeSingle Family Residence
- StyleContemporary
- StatusActive
Community Information
- Address718 66th Avenue
- CityGreeley
- CountyWeld
- StateCO
- Zip Code80634
Subdivision
City Center West Residential 2nd Fg
Amenities
- AmenitiesPlayground
- Parking Spaces3
- ParkingOversized
- # of Garages3
- ViewPlains
Utilities
Electricity Available, Internet Access (Wired), Natural Gas Available
Interior
- HeatingForced Air
- CoolingCeiling Fan(s), Central Air
- StoriesTwo
Interior Features
Eat-in Kitchen, Kitchen Island, Open Floorplan, Pantry, Walk-In Closet(s)
Appliances
Dishwasher, Dryer, Microwave, Oven, Refrigerator, Washer
Exterior
- Lot DescriptionLevel, Sprinklers In Front
- WindowsDouble Pane Windows
- RoofComposition
School Information
- DistrictGreeley 6
- ElementaryMonfort
- MiddleFranklin
- HighNorthridge
Additional Information
- Date ListedAugust 21st, 2025
- ZoningRES
Listing Details
 Orchard Brokerage LLC
Orchard Brokerage LLC
 Terms and Conditions: The content relating to real estate for sale in this Web site comes in part from the Internet Data eXchange ("IDX") program of METROLIST, INC., DBA RECOLORADO® Real estate listings held by brokers other than RE/MAX Professionals are marked with the IDX Logo. This information is being provided for the consumers personal, non-commercial use and may not be used for any other purpose. All information subject to change and should be independently verified.
Terms and Conditions: The content relating to real estate for sale in this Web site comes in part from the Internet Data eXchange ("IDX") program of METROLIST, INC., DBA RECOLORADO® Real estate listings held by brokers other than RE/MAX Professionals are marked with the IDX Logo. This information is being provided for the consumers personal, non-commercial use and may not be used for any other purpose. All information subject to change and should be independently verified.
Copyright 2026 METROLIST, INC., DBA RECOLORADO® -- All Rights Reserved 6455 S. Yosemite St., Suite 500 Greenwood Village, CO 80111 USA
Listing information last updated on February 3rd, 2026 at 4:33pm MST.

