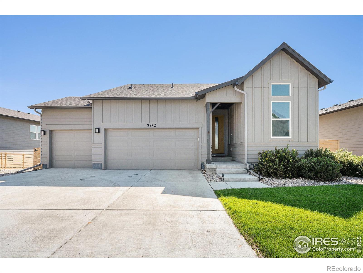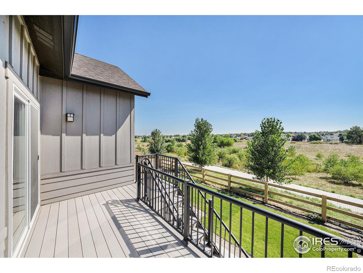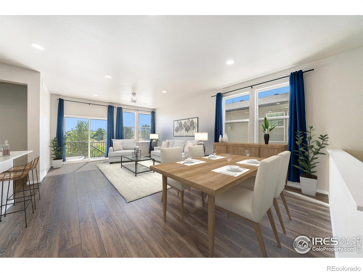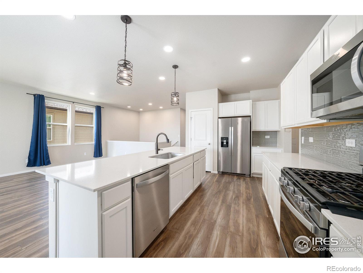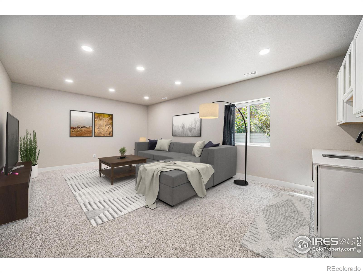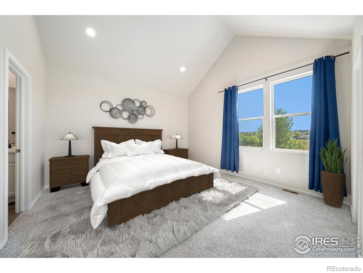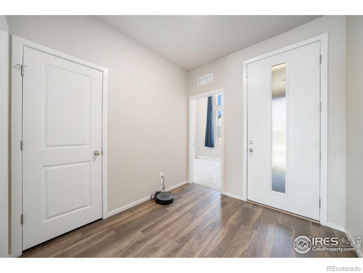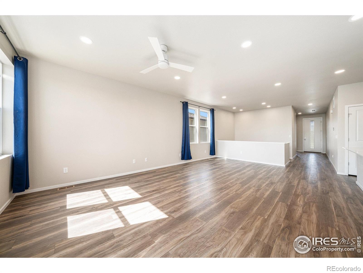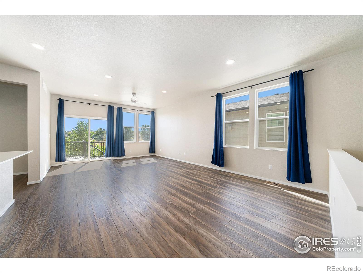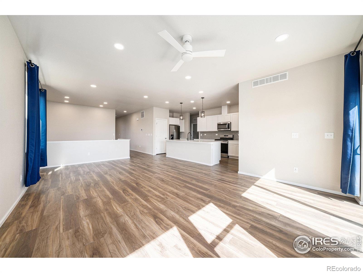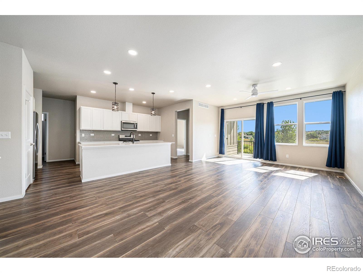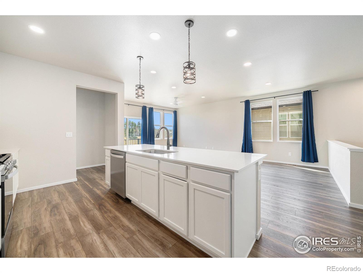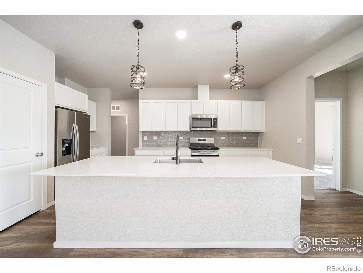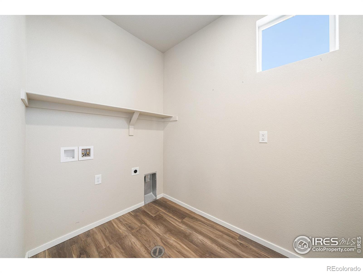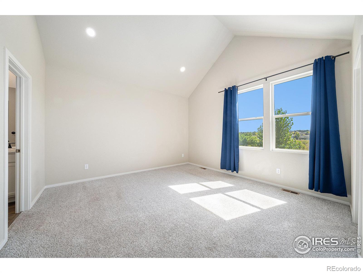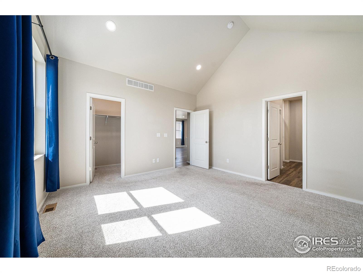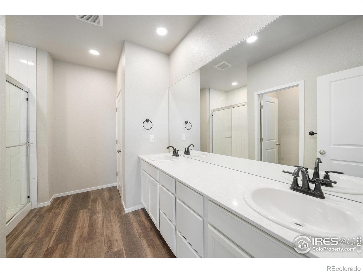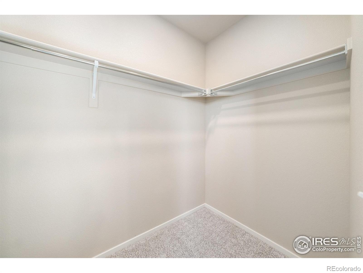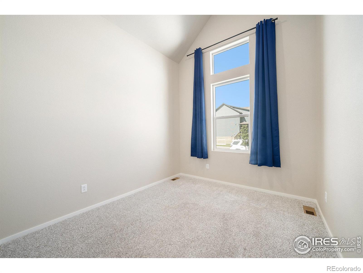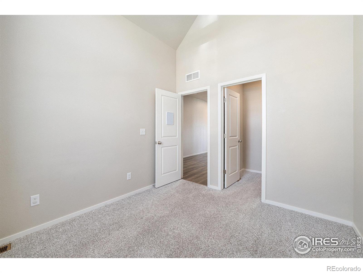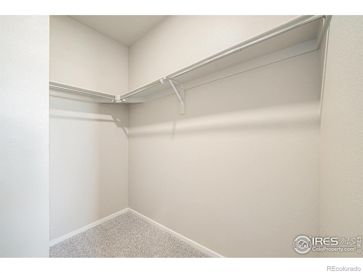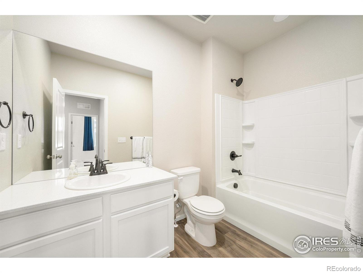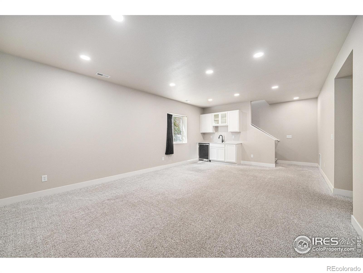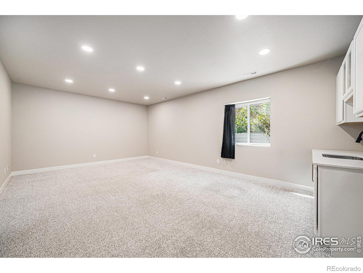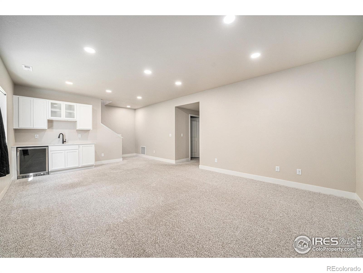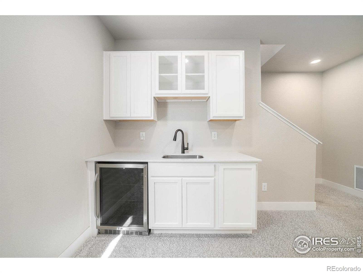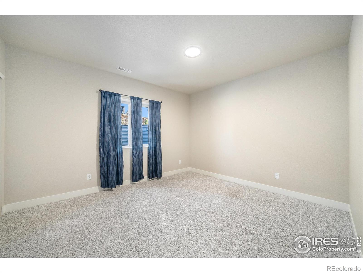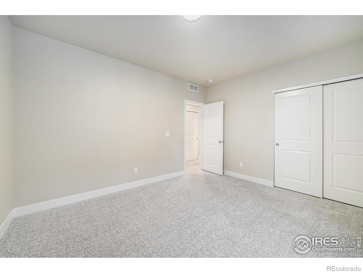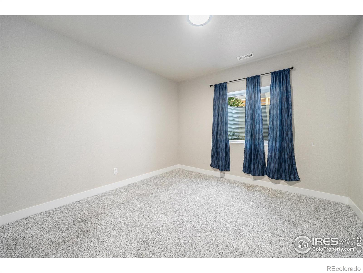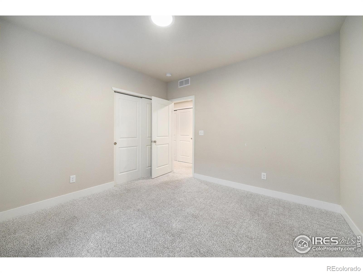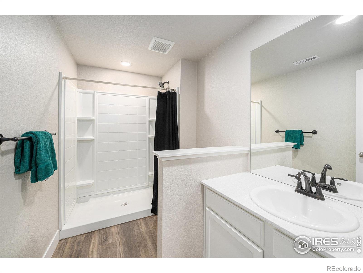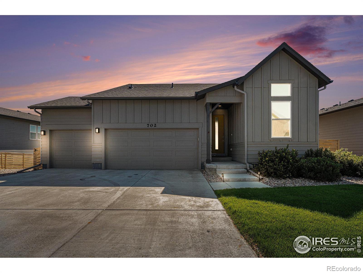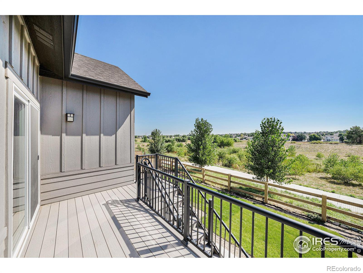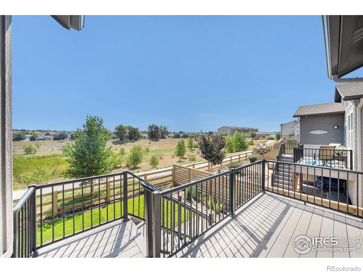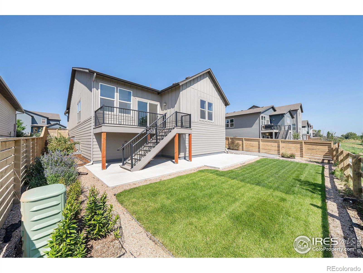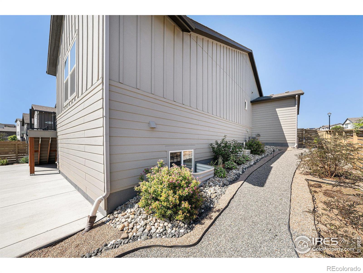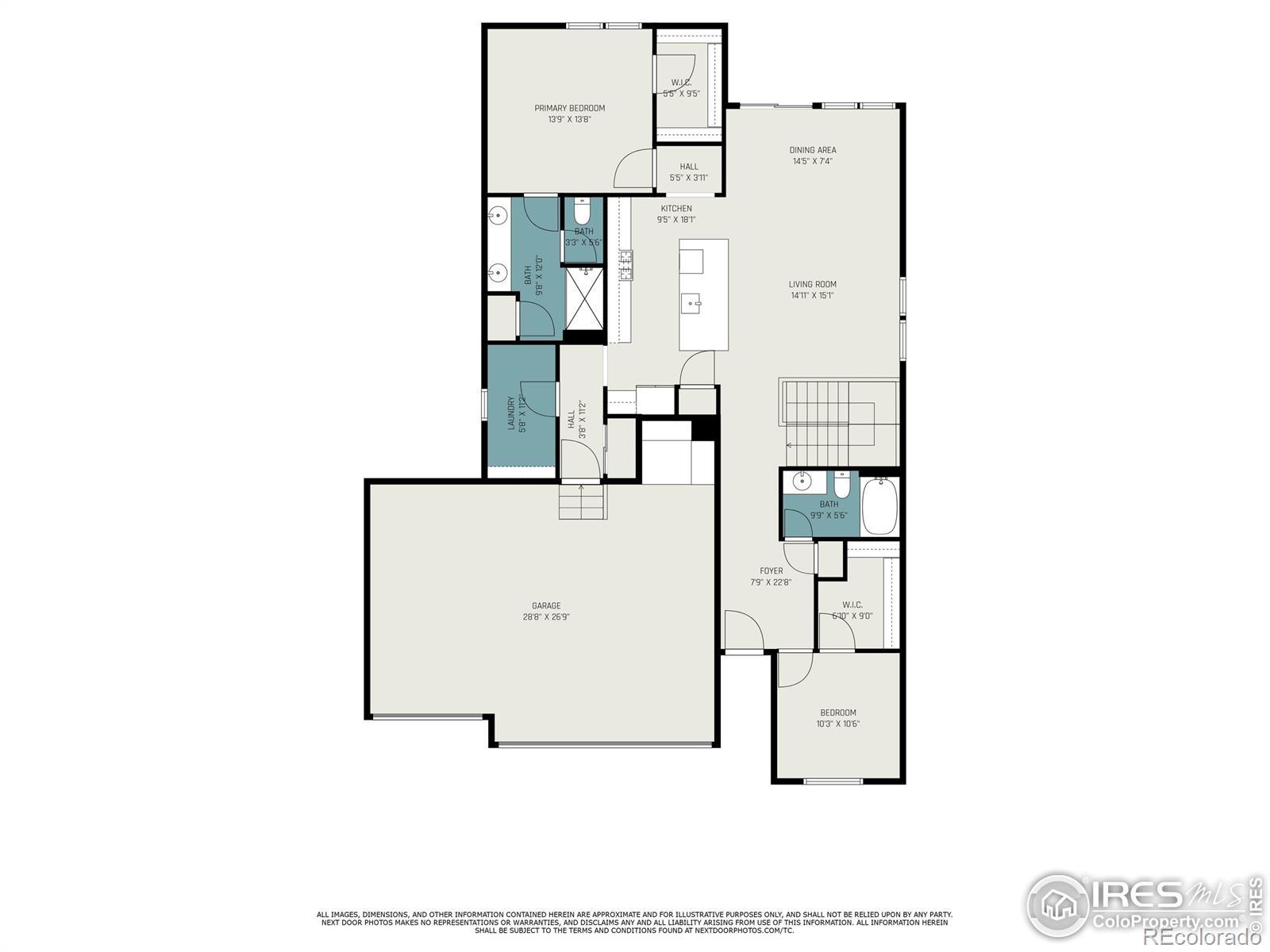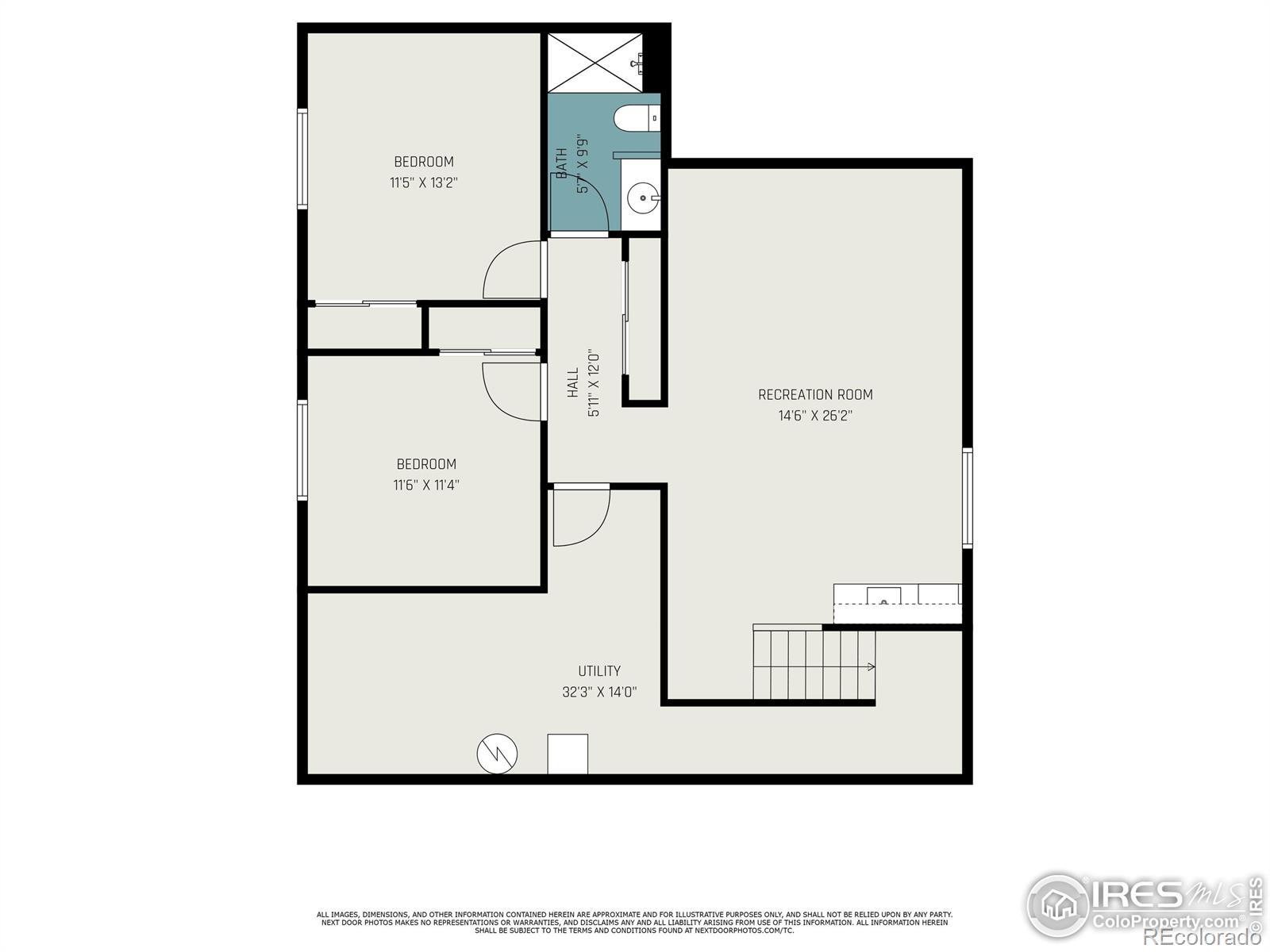Find us on...
Dashboard
- 4 Beds
- 3 Baths
- 2,824 Sqft
- .16 Acres
New Search X
702 66th Avenue
Welcome to this stunning ranch style Christie plan by Harford! Open concept! Large living/dining area, white kitchen w/gas range, stainless appliances & large island w/quartz counters. Large living/dining area w/lots of natural light. Main level features 2 bedrooms, full bath. Primary w/large 3/4 bath & walk-in closet. Main floor laundry. Beautiful vinyl plank flooring throughout. Garden level basement features family room w/wet-bar. 2 bedrooms and a 3/4 bath. Backing to open space, you will be captivated by the views! Nicely landscaped fenced yard, Trex deck, large patio right next to Poudre Trail/Sheep Draw Trail. 3 car garage with storage. Buyer to verify schools, measurements and HOA/Metro fees.
Listing Office: NextHome Foundations 
Essential Information
- MLS® #IR1041979
- Price$568,000
- Bedrooms4
- Bathrooms3.00
- Full Baths1
- Square Footage2,824
- Acres0.16
- Year Built2021
- TypeResidential
- Sub-TypeSingle Family Residence
- StatusPending
Community Information
- Address702 66th Avenue
- CityGreeley
- CountyWeld
- StateCO
- Zip Code80634
Subdivision
City Center West, Northridge Trails
Amenities
- UtilitiesNatural Gas Available
- Parking Spaces3
- # of Garages3
Interior
- HeatingForced Air
- CoolingCentral Air
- StoriesOne
Appliances
Dishwasher, Microwave, Oven, Refrigerator
Exterior
- Lot DescriptionSprinklers In Front
- WindowsWindow Coverings
- RoofComposition
School Information
- DistrictGreeley 6
- ElementaryWinograd K-8
- MiddleFranklin
- HighNorthridge
Additional Information
- Date ListedAugust 21st, 2025
- ZoningRL
Listing Details
 NextHome Foundations
NextHome Foundations
 Terms and Conditions: The content relating to real estate for sale in this Web site comes in part from the Internet Data eXchange ("IDX") program of METROLIST, INC., DBA RECOLORADO® Real estate listings held by brokers other than RE/MAX Professionals are marked with the IDX Logo. This information is being provided for the consumers personal, non-commercial use and may not be used for any other purpose. All information subject to change and should be independently verified.
Terms and Conditions: The content relating to real estate for sale in this Web site comes in part from the Internet Data eXchange ("IDX") program of METROLIST, INC., DBA RECOLORADO® Real estate listings held by brokers other than RE/MAX Professionals are marked with the IDX Logo. This information is being provided for the consumers personal, non-commercial use and may not be used for any other purpose. All information subject to change and should be independently verified.
Copyright 2025 METROLIST, INC., DBA RECOLORADO® -- All Rights Reserved 6455 S. Yosemite St., Suite 500 Greenwood Village, CO 80111 USA
Listing information last updated on December 4th, 2025 at 9:48am MST.

