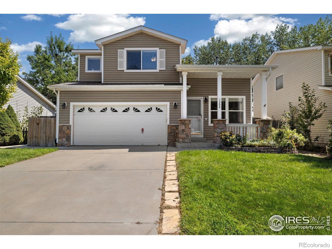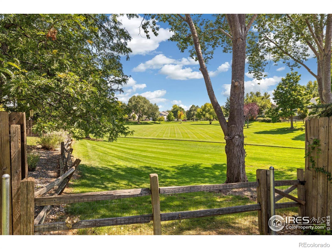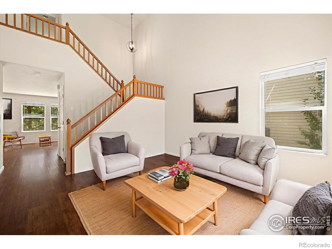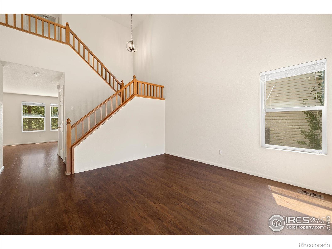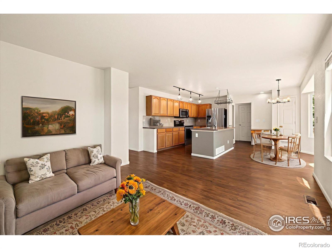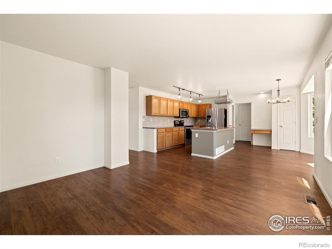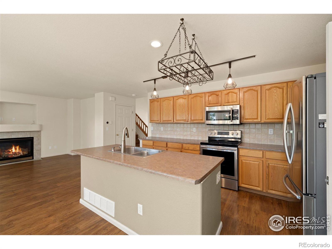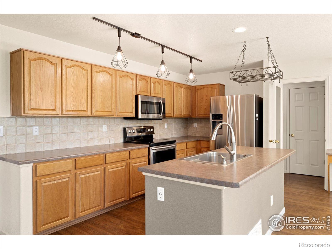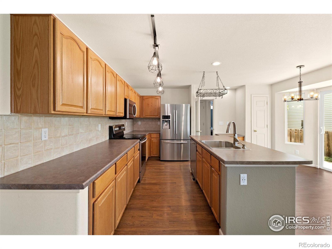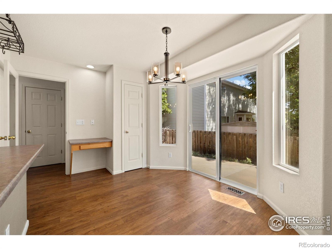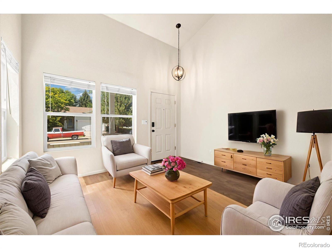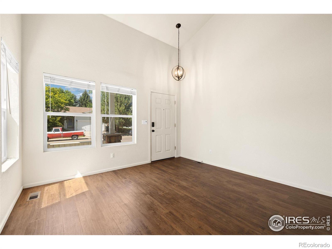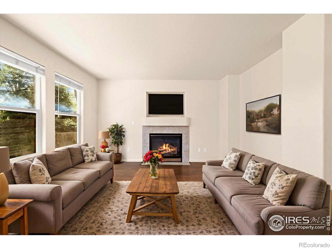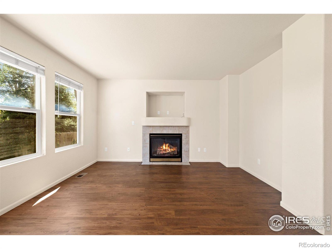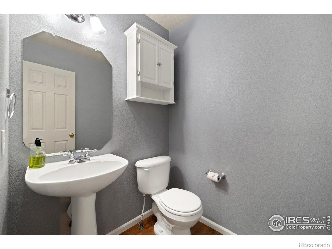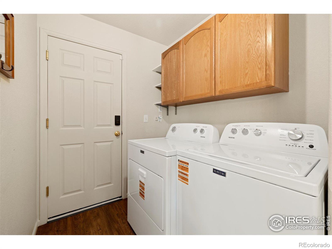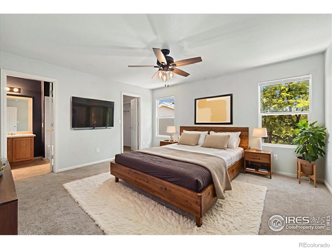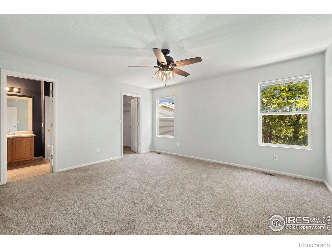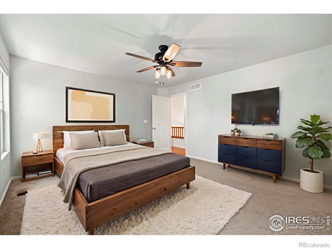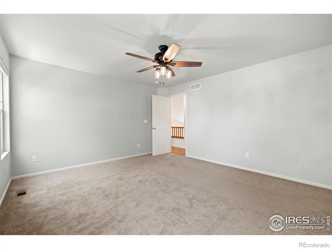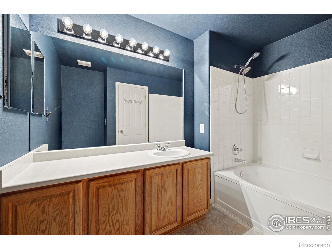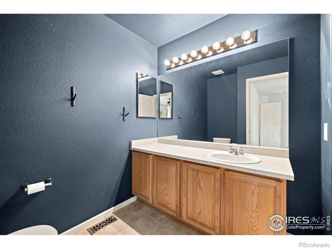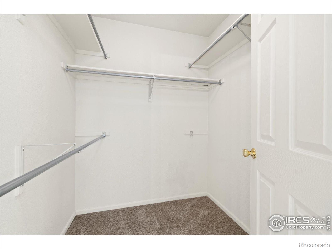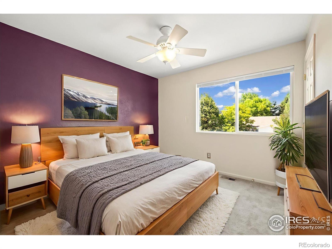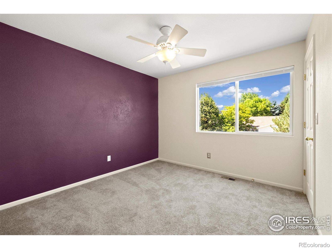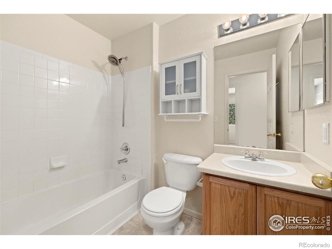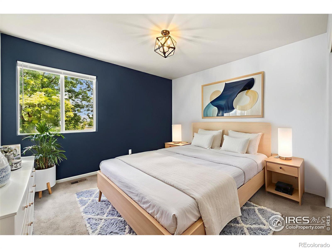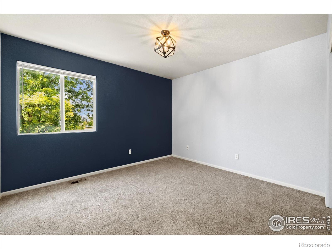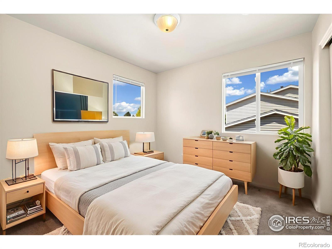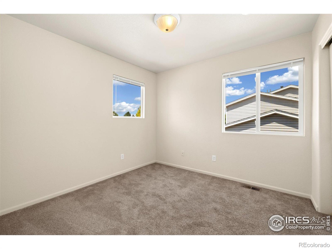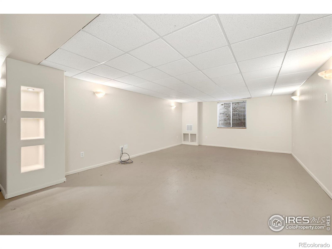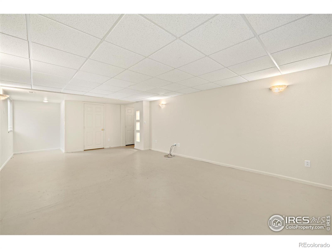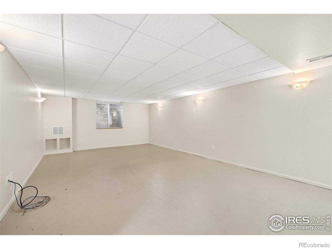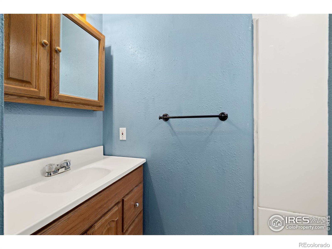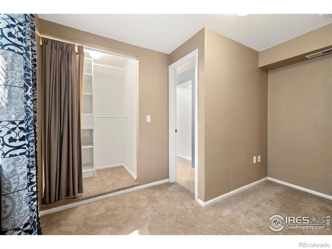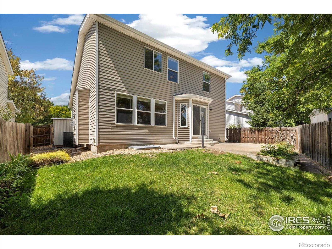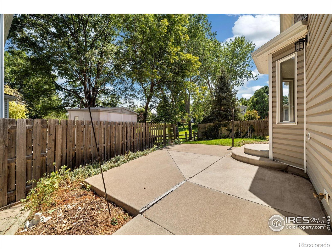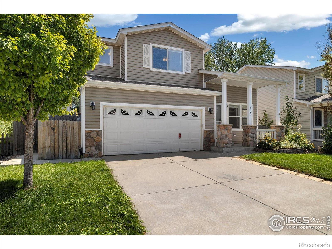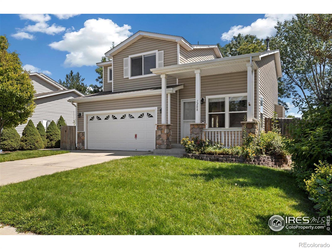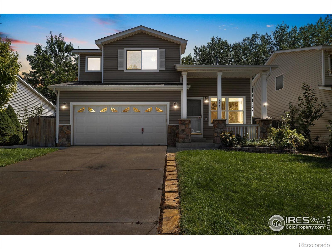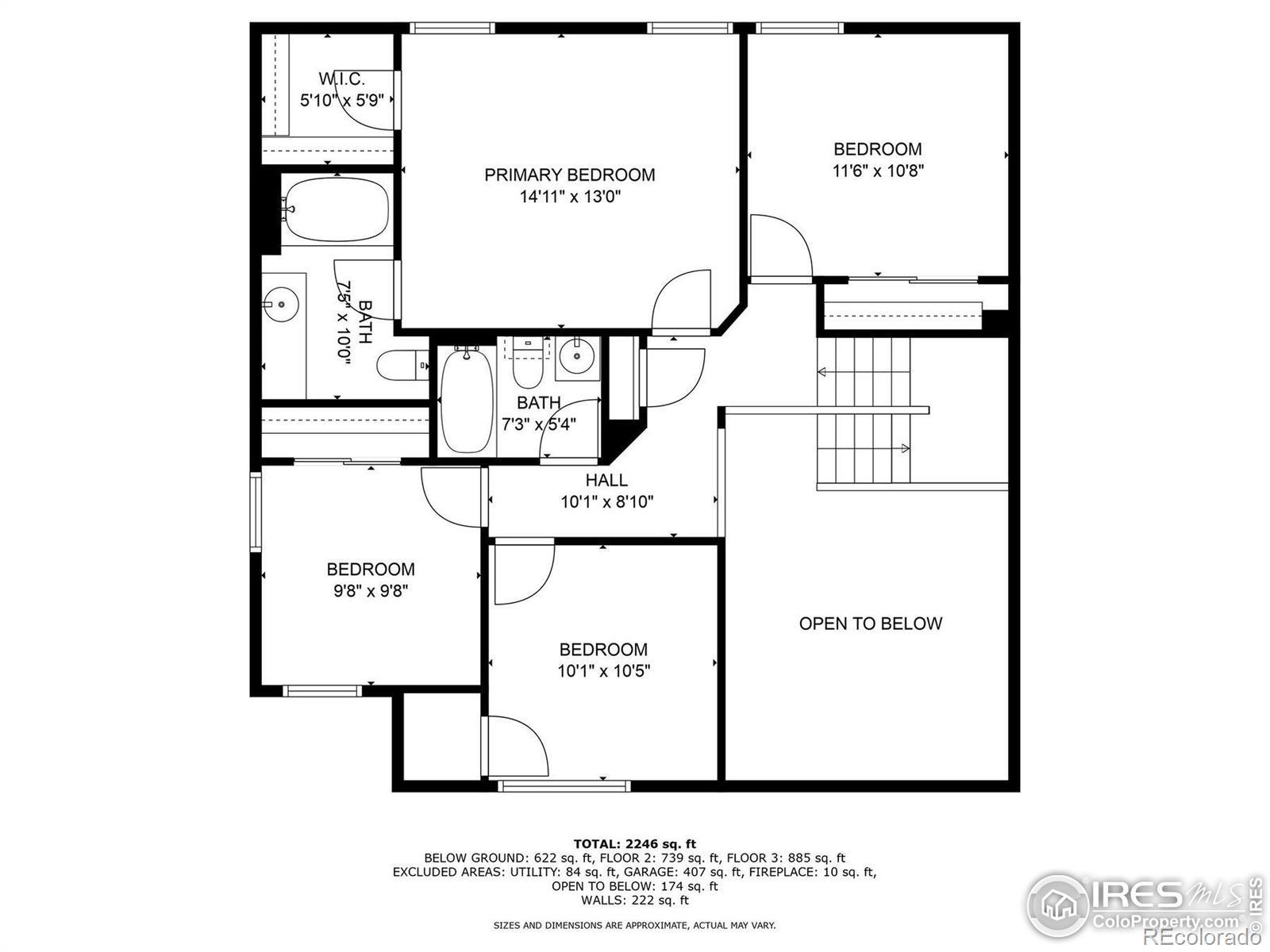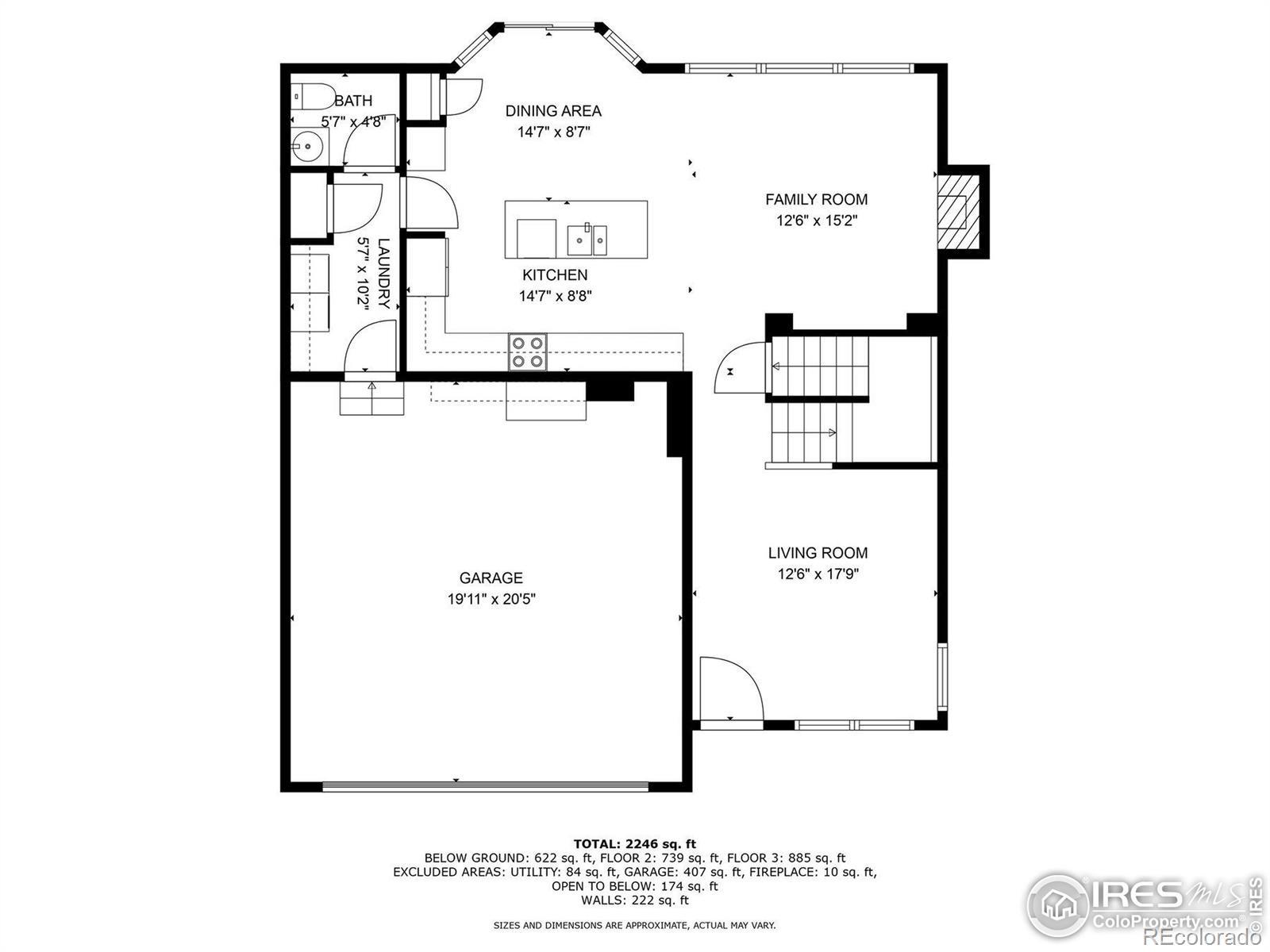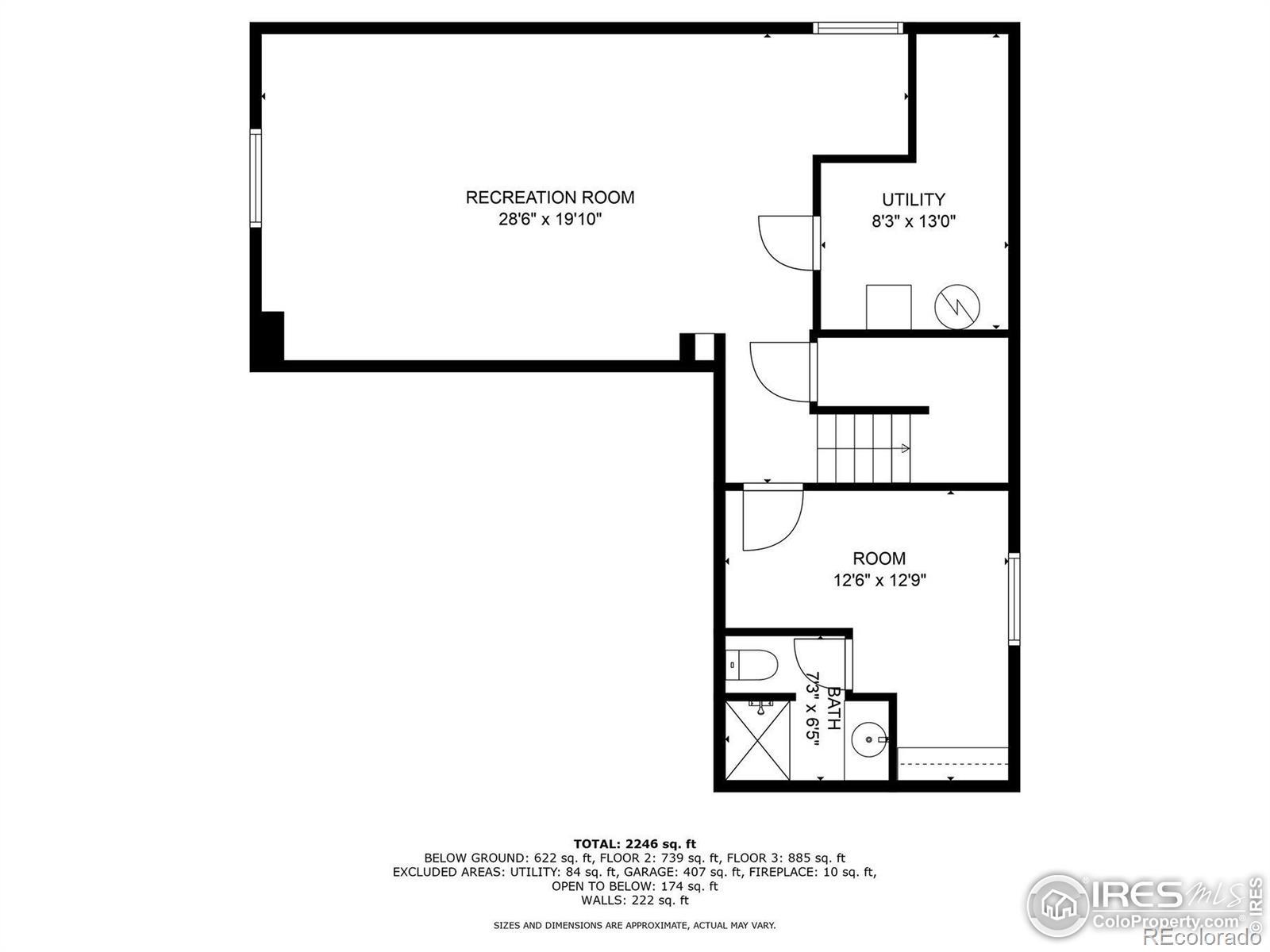Find us on...
Dashboard
- 5 Beds
- 4 Baths
- 2,442 Sqft
- .1 Acres
New Search X
1208 Monarch Drive
Stylish Comfort Meets Prime Longmont Location! Welcome to 1208 Monarch Drive, a beautifully maintained home located in one of Longmont's most desirable neighborhoods. This spacious 5-bedroom, 4-bath residence offers the perfect blend of comfort, style, and functionality. From the moment you arrive, you'll be greeted by a manicured front yard, mature landscaping, and charming curb appeal.Step inside to find an open-concept floor plan filled with natural light, vaulted ceilings, and modern finishes throughout. The inviting living room flows seamlessly into the dining area and updated kitchen, complete with stainless steel appliances, ample cabinet space-perfect for entertaining.The primary suite features a walk-in closet and en-suite bathroom Three additional bedrooms provide plenty of space for family, guests, or a home office.Outdoor Living. Enjoy Colorado's sunny days in the private backyard oasis with a large patio, mature trees, and room for gardening, grilling, or relaxing. The fully fenced yard offers both privacy and security.Additional FeaturesTwo-car attached garage Finished basement Central air conditioning Hardwood floors and modern updates throughout. Situated in a quiet, friendly neighborhood close to parks, schools, shopping, and dining. Easy access to major highways makes commuting to Boulder, Denver, or the surrounding area a breeze.Seller offering rate buy down or closing cost credit.
Listing Office: eXp Realty LLC 
Essential Information
- MLS® #IR1041984
- Price$545,000
- Bedrooms5
- Bathrooms4.00
- Full Baths2
- Half Baths1
- Square Footage2,442
- Acres0.10
- Year Built2001
- TypeResidential
- Sub-TypeSingle Family Residence
- StyleContemporary
- StatusActive
Community Information
- Address1208 Monarch Drive
- SubdivisionWolf Creek 2nd Flg
- CityLongmont
- CountyBoulder
- StateCO
- Zip Code80504
Amenities
- Parking Spaces2
- # of Garages2
Utilities
Electricity Available, Internet Access (Wired), Natural Gas Available
Interior
- HeatingForced Air
- CoolingCeiling Fan(s), Central Air
- FireplaceYes
- FireplacesGas, Gas Log, Living Room
- StoriesTwo
Interior Features
Eat-in Kitchen, Kitchen Island, Vaulted Ceiling(s), Walk-In Closet(s)
Appliances
Dishwasher, Disposal, Dryer, Microwave, Oven, Refrigerator, Washer
Exterior
- Lot DescriptionLevel
- WindowsWindow Coverings
- RoofComposition
School Information
- DistrictSt. Vrain Valley RE-1J
- ElementaryFall River
- MiddleTrail Ridge
- HighSkyline
Additional Information
- Date ListedAugust 22nd, 2025
- ZoningSFR
Listing Details
 eXp Realty LLC
eXp Realty LLC
 Terms and Conditions: The content relating to real estate for sale in this Web site comes in part from the Internet Data eXchange ("IDX") program of METROLIST, INC., DBA RECOLORADO® Real estate listings held by brokers other than RE/MAX Professionals are marked with the IDX Logo. This information is being provided for the consumers personal, non-commercial use and may not be used for any other purpose. All information subject to change and should be independently verified.
Terms and Conditions: The content relating to real estate for sale in this Web site comes in part from the Internet Data eXchange ("IDX") program of METROLIST, INC., DBA RECOLORADO® Real estate listings held by brokers other than RE/MAX Professionals are marked with the IDX Logo. This information is being provided for the consumers personal, non-commercial use and may not be used for any other purpose. All information subject to change and should be independently verified.
Copyright 2025 METROLIST, INC., DBA RECOLORADO® -- All Rights Reserved 6455 S. Yosemite St., Suite 500 Greenwood Village, CO 80111 USA
Listing information last updated on December 1st, 2025 at 5:20pm MST.

