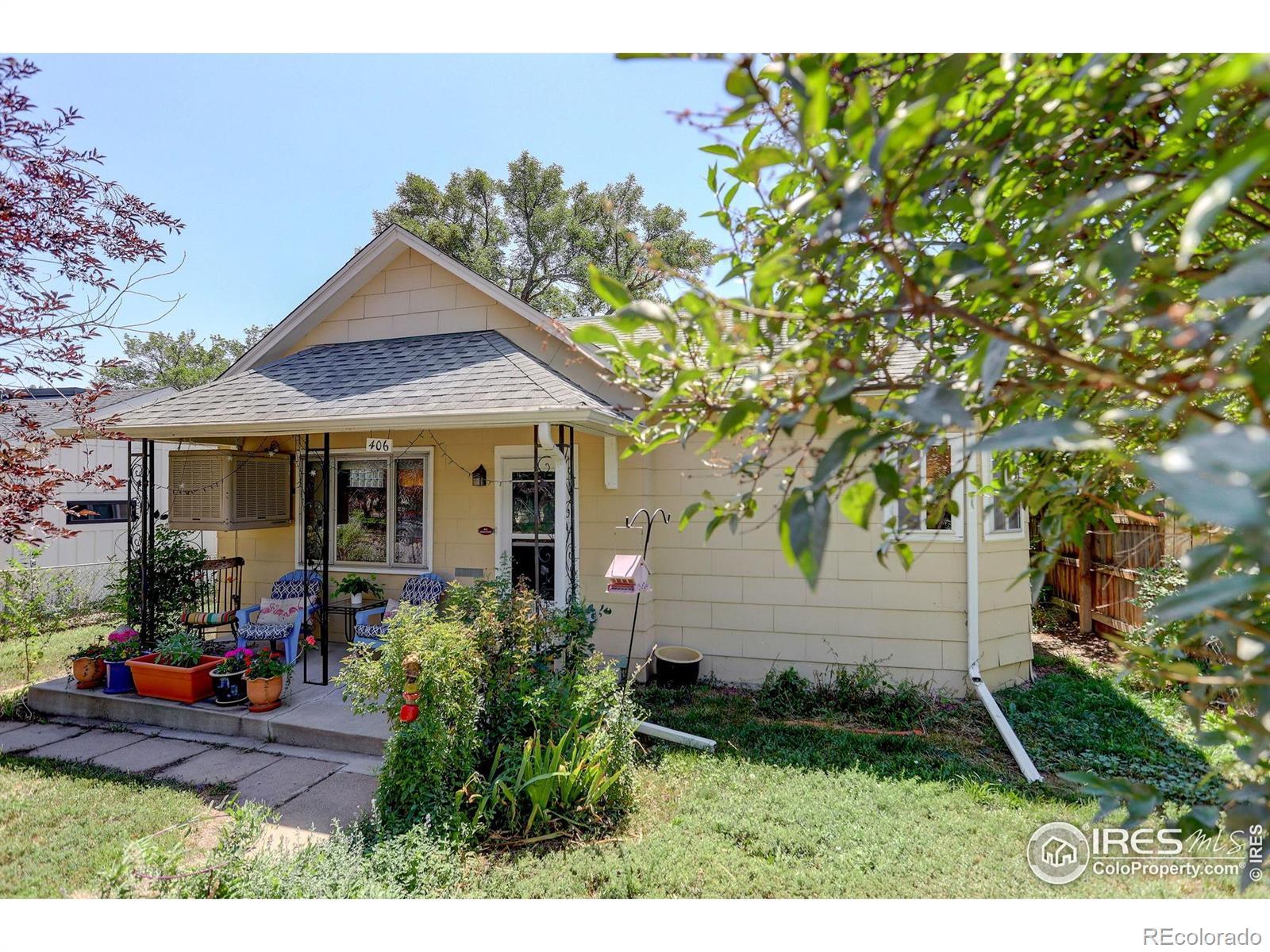Find us on...
Dashboard
- 2 Beds
- 1 Bath
- 1,156 Sqft
- .16 Acres
New Search X
406 E Cleveland Street
Bright, Sunny & Full of Charm in Old Town Lafayette! Just blocks from vibrant Main Street (N. Public Rd), this storybook cottage puts you steps away from local favorites... cafes, restaurants, shops, and the beloved E. Simpson Coffee Shop. Inside, you'll find hardwood floors, a cozy gas fireplace, and big windows that fill the home with natural light. A bonus sunroom is ready for whatever inspires you... plants, crafting, a workshop, or the perfect home office. The spacious bathroom is like a retreat with the classic clawfoot tub and separate walk-in shower. Outside, the large sunny yard is perfect for gardens or gatherings, and the welcoming front porch lets you soak in the Old Town vibe. Practical perks include a newer roof, gutters, and downspouts, and an evaporative cooler. Need space for your toys? You'll love the detached garage plus two storage sheds. Or dream big and add an ADU above the garage for income potential.This home is more than a place to live... it's a lifestyle in coveted Old Town Lafayette. Primary bedroom not shown in photos. Showings 2-8 pm daily with a one day advance notice to show.
Listing Office: Compass - Boulder 
Essential Information
- MLS® #IR1042034
- Price$580,000
- Bedrooms2
- Bathrooms1.00
- Full Baths1
- Square Footage1,156
- Acres0.16
- Year Built1920
- TypeResidential
- Sub-TypeSingle Family Residence
- StyleContemporary
- StatusPending
Community Information
- Address406 E Cleveland Street
- SubdivisionLafayette O T
- CityLafayette
- CountyBoulder
- StateCO
- Zip Code80026
Amenities
- Parking Spaces1
- # of Garages1
Utilities
Cable Available, Electricity Available, Internet Access (Wired), Natural Gas Available
Interior
- HeatingForced Air
- CoolingEvaporative Cooling
- FireplaceYes
- FireplacesGas, Living Room
- StoriesOne
Interior Features
Eat-in Kitchen, Jack & Jill Bathroom, Pantry, Radon Mitigation System
Appliances
Dishwasher, Disposal, Dryer, Microwave, Oven, Refrigerator, Washer
Exterior
- Lot DescriptionLevel
- WindowsWindow Coverings
- RoofComposition
School Information
- DistrictBoulder Valley RE 2
- ElementarySanchez
- MiddleAngevine
- HighCentaurus
Additional Information
- Date ListedAugust 22nd, 2025
- ZoningRES
Listing Details
 Compass - Boulder
Compass - Boulder
 Terms and Conditions: The content relating to real estate for sale in this Web site comes in part from the Internet Data eXchange ("IDX") program of METROLIST, INC., DBA RECOLORADO® Real estate listings held by brokers other than RE/MAX Professionals are marked with the IDX Logo. This information is being provided for the consumers personal, non-commercial use and may not be used for any other purpose. All information subject to change and should be independently verified.
Terms and Conditions: The content relating to real estate for sale in this Web site comes in part from the Internet Data eXchange ("IDX") program of METROLIST, INC., DBA RECOLORADO® Real estate listings held by brokers other than RE/MAX Professionals are marked with the IDX Logo. This information is being provided for the consumers personal, non-commercial use and may not be used for any other purpose. All information subject to change and should be independently verified.
Copyright 2025 METROLIST, INC., DBA RECOLORADO® -- All Rights Reserved 6455 S. Yosemite St., Suite 500 Greenwood Village, CO 80111 USA
Listing information last updated on October 21st, 2025 at 9:18pm MDT.





























