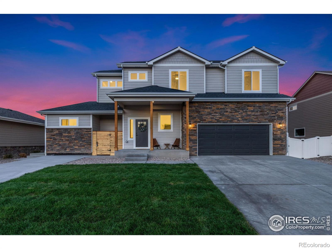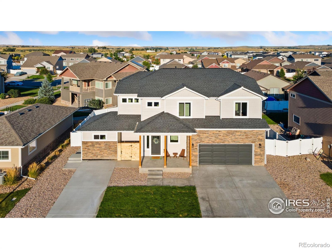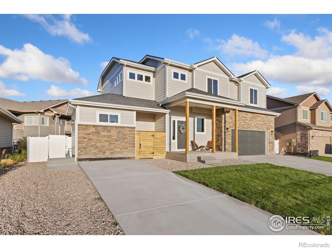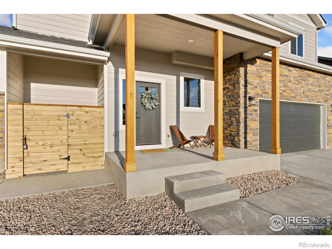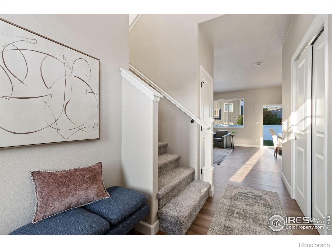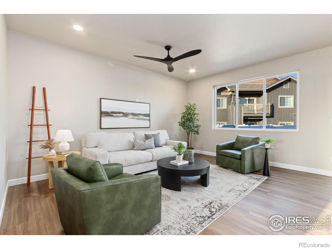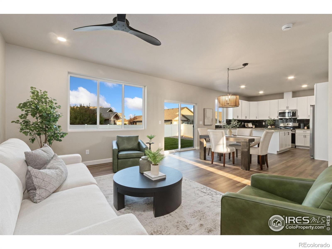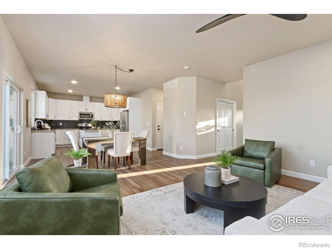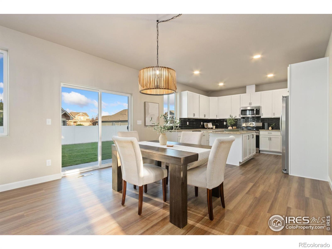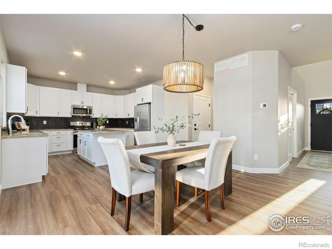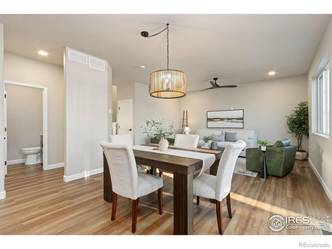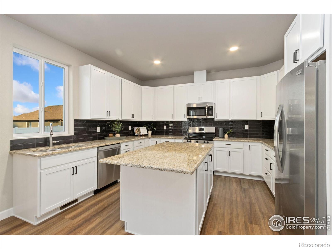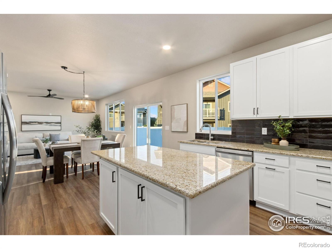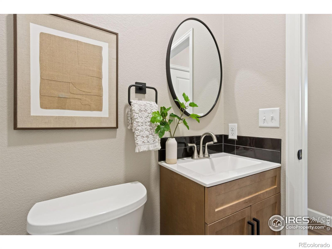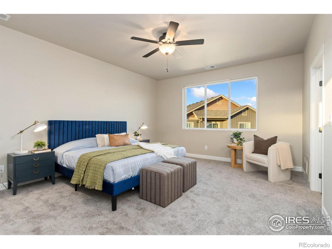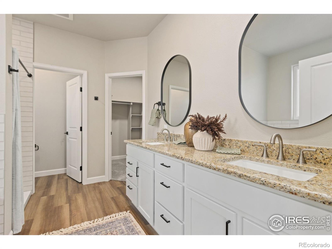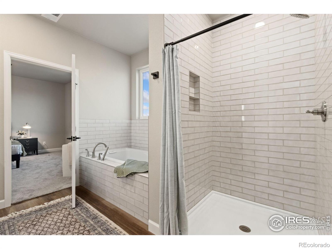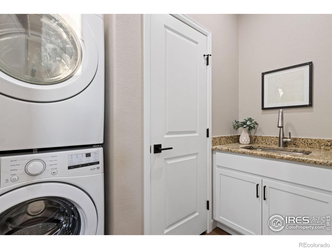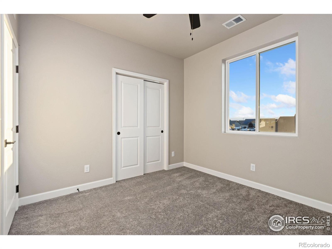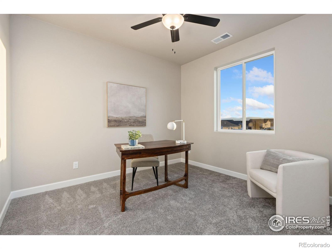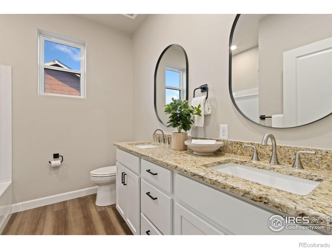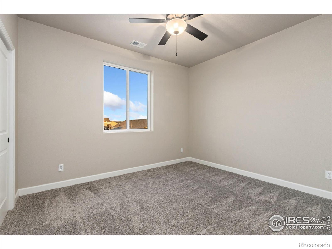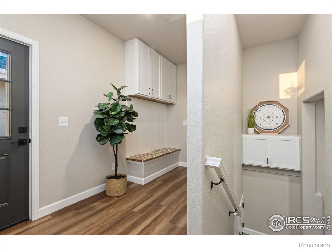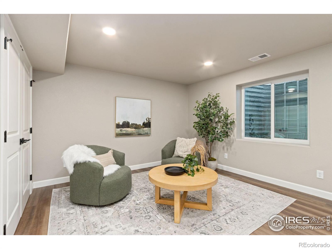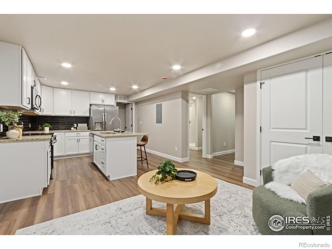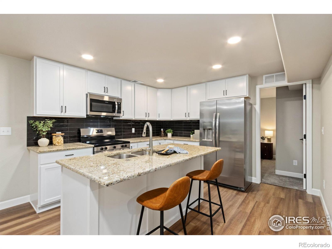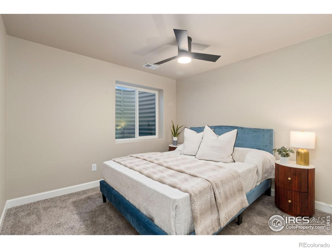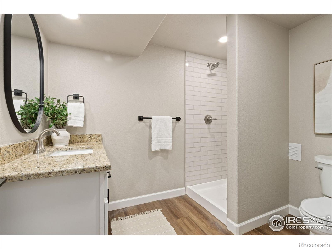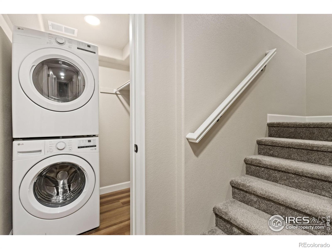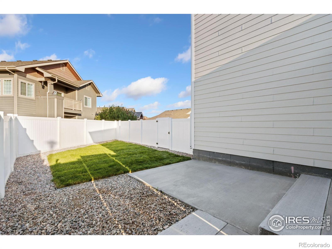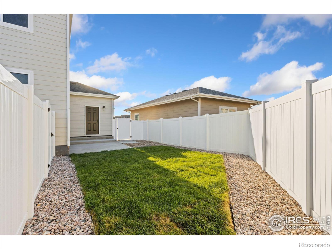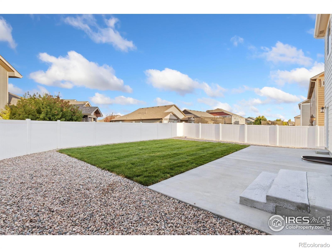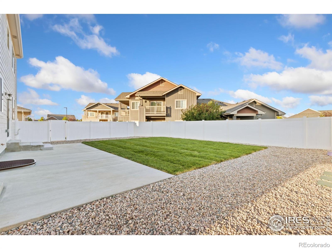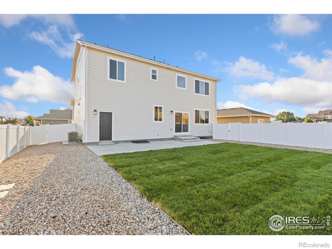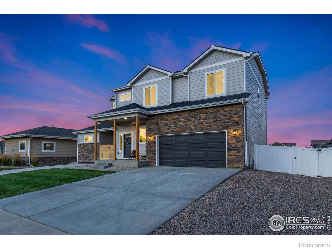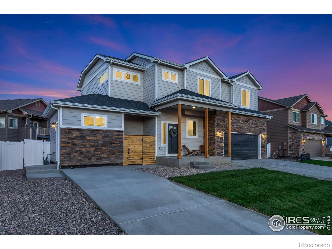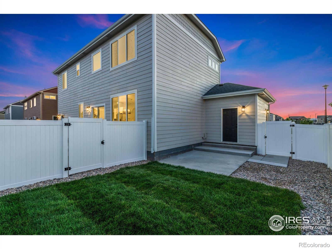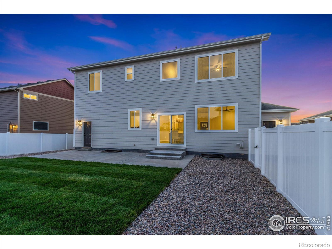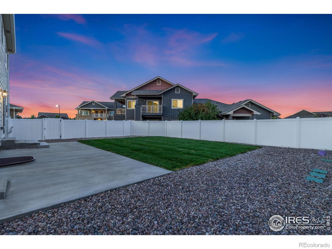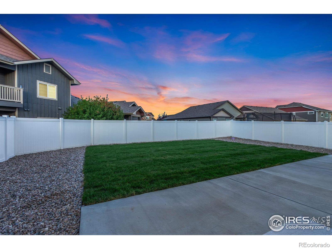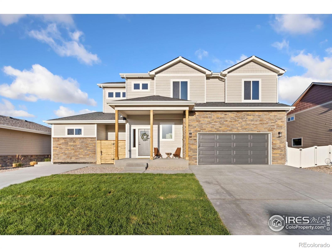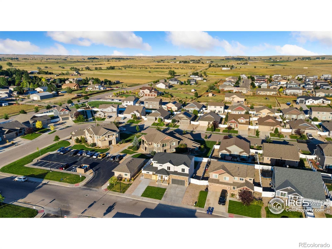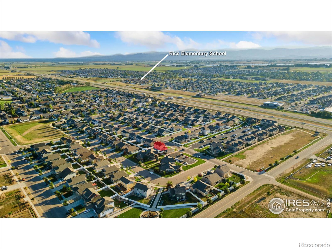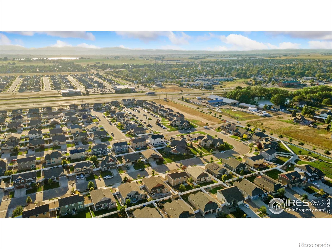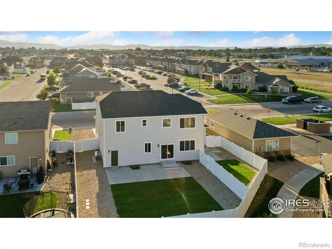Find us on...
Dashboard
- $620k Price
- 2,890 Sqft
- .16 Acres
New Search X
7578 Little Fox Lane
FULLY INDEPENDENT ADU IN BASEMENT!! Brand-New Build Meets Smart Investment in Wellington! This isn't just a house - it's a lifestyle and a strategy. Sitting proudly on a corner lot in a mature neighborhood, this fresh new build pairs modern design with a unique opportunity: the ADU, with its own private entrance, mudroom, driveway, backyard, kitchen, bath, laundry, furnace, and A/C, is turnkey-ready for renters, extended family, or your own mortgage-offsetting hack. Upstairs, the main home is bright, airy, and built for everyday ease. Think high ceilings, an open floor plan, 4 spacious bedrooms, 2.5 baths, and an oversized 2-car garage. The kitchen shines with a large island, granite counters, and crisp cabinetry - perfect for hosting dinner parties that spill into the warm, inviting living and dining spaces. Step outside to your fenced backyard with a sprinkler system already in place - ideal for barbecues, pets, or catching those signature Colorado sunsets. Location perks include easy access to Downtown Fort Collins for city fun and an stress-free, traffic-light commute north to Wyoming. Additionally, benefit from the neighborhood non-potable water for landscaping - forget about high water bills! Whether you're a buyer wanting brand-new with built-in income potential, or an investor seeking strong returns in Northern Colorado's growing market - this home is a rare win-win.
Listing Office: Greenwood Real Estate 
Essential Information
- MLS® #IR1042105
- Price$619,500
- Bathrooms0.00
- Full Baths3
- Half Baths1
- Square Footage2,890
- Acres0.16
- Year Built2025
- TypeResidential Income
- Sub-TypeDuplex
- StyleContemporary
- StatusPending
Community Information
- Address7578 Little Fox Lane
- SubdivisionWellington Downs Sub PUD
- CityWellington
- CountyLarimer
- StateCO
- Zip Code80549
Amenities
- Parking Spaces2
- # of Garages2
Utilities
Electricity Available, Natural Gas Available
Interior
- HeatingForced Air
- CoolingCentral Air
- StoriesTwo
Interior Features
Eat-in Kitchen, Kitchen Island, Open Floorplan, Walk-In Closet(s)
Appliances
Dishwasher, Disposal, Dryer, Oven, Refrigerator, Self Cleaning Oven, Washer
Exterior
- Lot DescriptionSprinklers In Front
- RoofComposition
- FoundationSlab
School Information
- DistrictPoudre R-1
- ElementaryEyestone
- MiddleWellington
- HighOther
Additional Information
- Date ListedAugust 22nd, 2025
- ZoningRES
Listing Details
 Greenwood Real Estate
Greenwood Real Estate
 Terms and Conditions: The content relating to real estate for sale in this Web site comes in part from the Internet Data eXchange ("IDX") program of METROLIST, INC., DBA RECOLORADO® Real estate listings held by brokers other than RE/MAX Professionals are marked with the IDX Logo. This information is being provided for the consumers personal, non-commercial use and may not be used for any other purpose. All information subject to change and should be independently verified.
Terms and Conditions: The content relating to real estate for sale in this Web site comes in part from the Internet Data eXchange ("IDX") program of METROLIST, INC., DBA RECOLORADO® Real estate listings held by brokers other than RE/MAX Professionals are marked with the IDX Logo. This information is being provided for the consumers personal, non-commercial use and may not be used for any other purpose. All information subject to change and should be independently verified.
Copyright 2026 METROLIST, INC., DBA RECOLORADO® -- All Rights Reserved 6455 S. Yosemite St., Suite 500 Greenwood Village, CO 80111 USA
Listing information last updated on February 6th, 2026 at 5:03pm MST.

