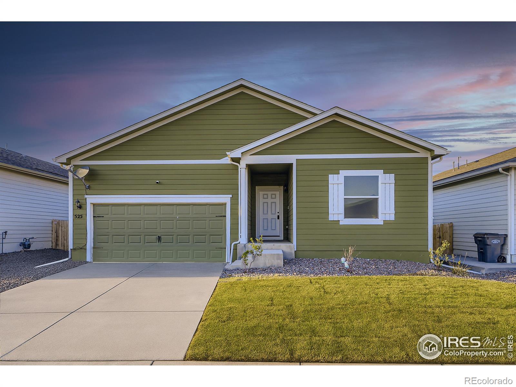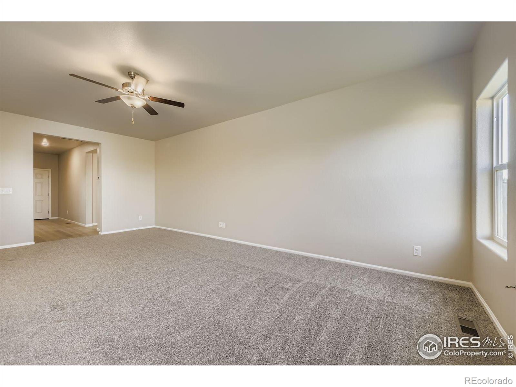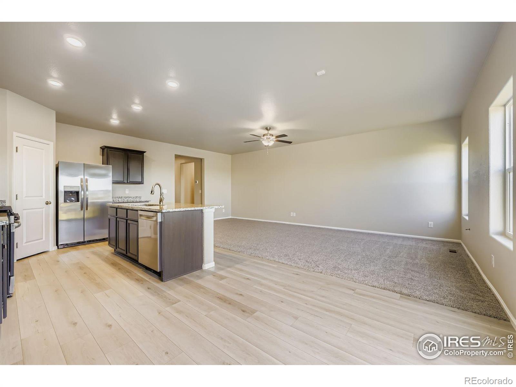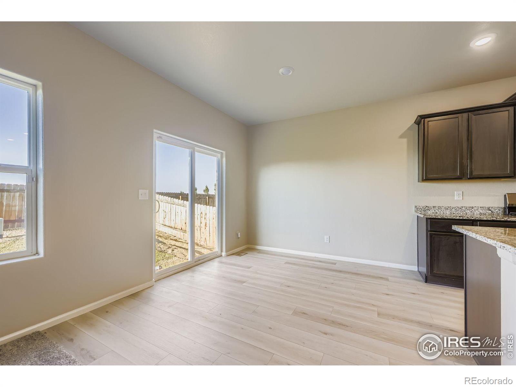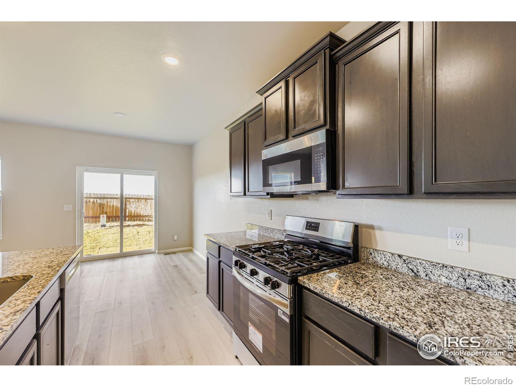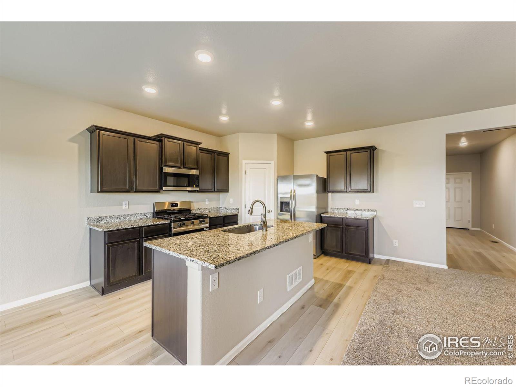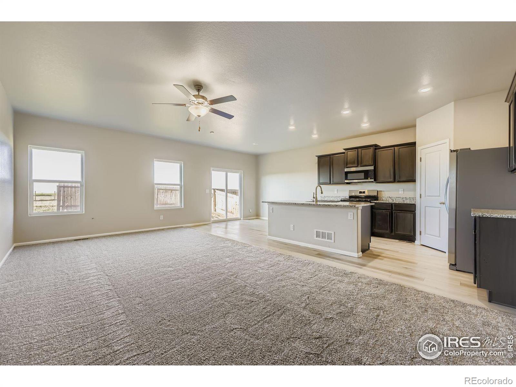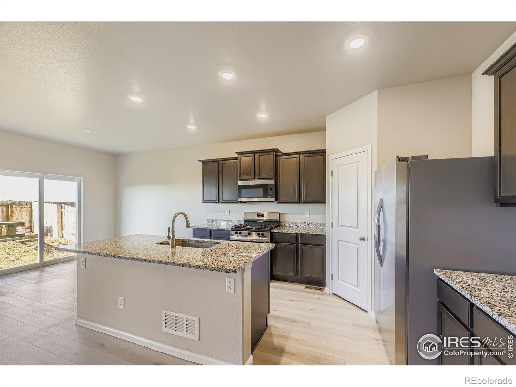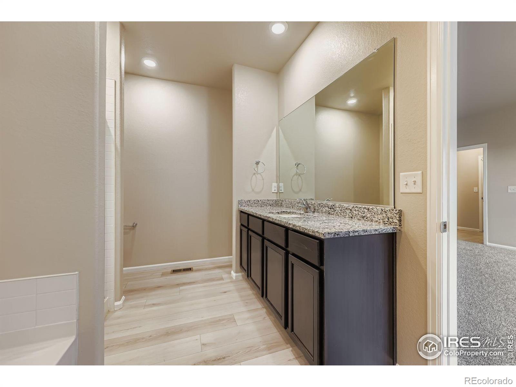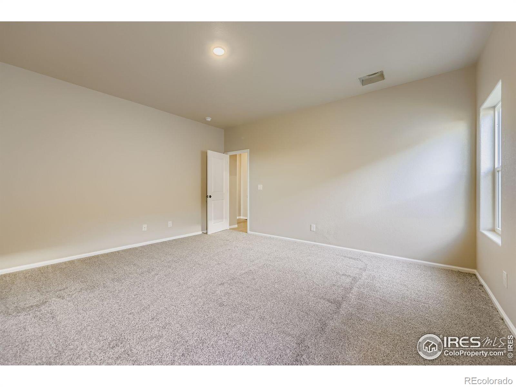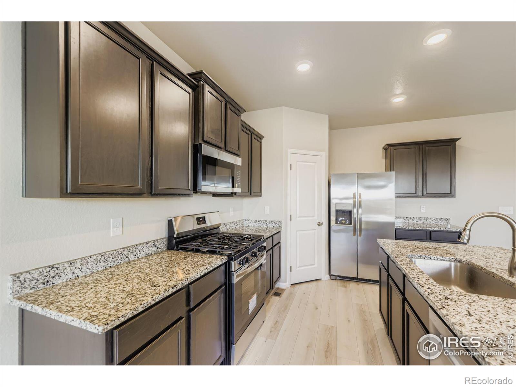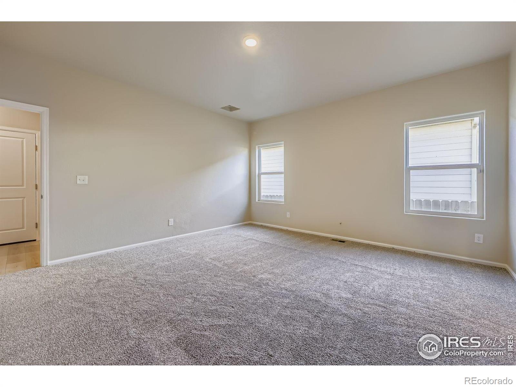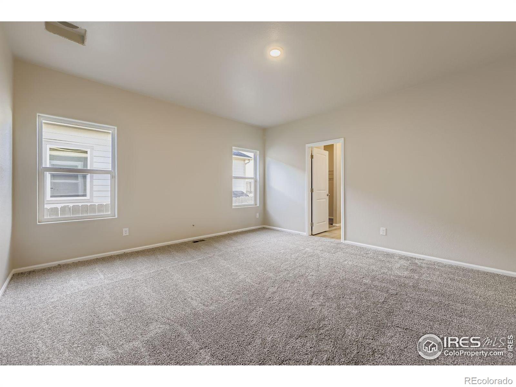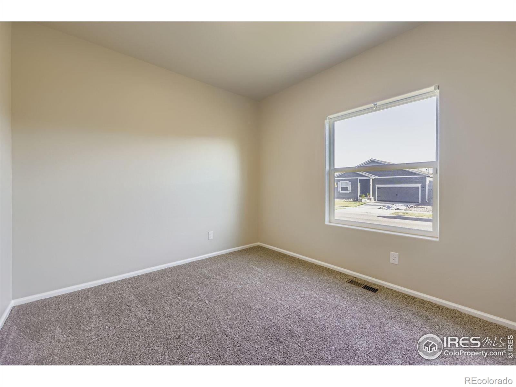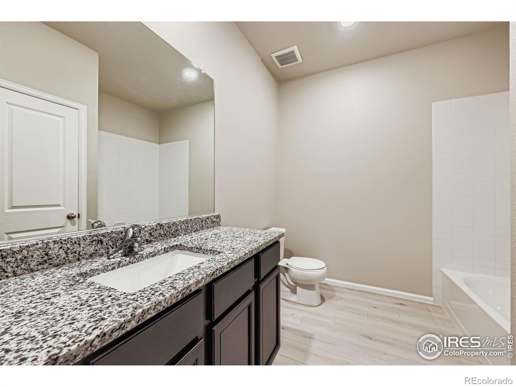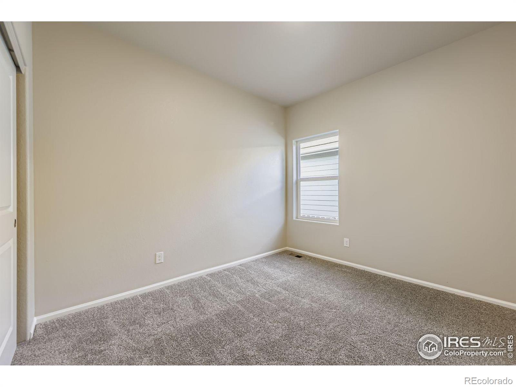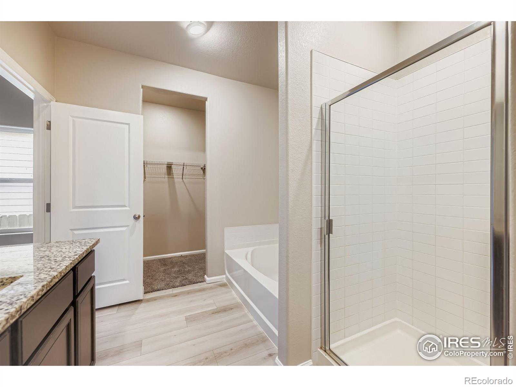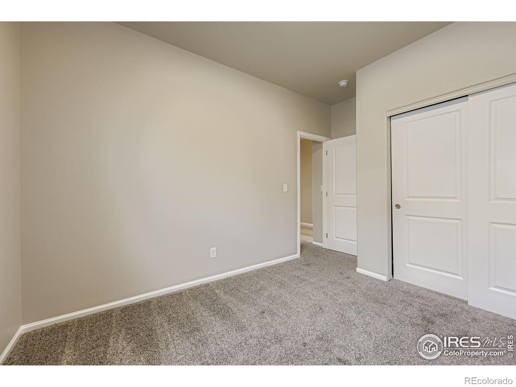Find us on...
Dashboard
- 3 Beds
- 2 Baths
- 1,639 Sqft
- .11 Acres
New Search X
525 Porter Avenue
This home is eligible for a $0 Down USDA Loan! Built in 2021, this home boasts elegant luxury vinyl flooring and an open-concept design. The expansive kitchen shines with granite countertops, all brand-new appliances, a sizable island, deep espresso cabinetry, and space for a dining area. Step through the sliding glass door to the backyard for a game of Corn Hole while catching a stunning Colorado sunset. Enjoy privacy in a completely fenced in backyard featuring brand new sod. The primary suite includes a full bathroom with granite a countertop and a walk-in closet. Two more bedrooms share a second full bath, also with granite. A convenient laundry room and entry to the attached two-car garage complete the practical, well-thought-out layout. Plus, a spacious crawlspace provides additional storage. Conveniently situated just minutes from I-76, this property ensures a straightforward commute to Denver and surrounding areas. With affordable monthly HOA dues and turnkey readiness, it's an opportunity not to be overlooked. The freshly installed carpet adds the perfect finishing touch! Stop by to see it soon! The listing agent holds an ownership stake in the entity owning the property.
Listing Office: eXp Realty LLC 
Essential Information
- MLS® #IR1042149
- Price$394,900
- Bedrooms3
- Bathrooms2.00
- Full Baths2
- Square Footage1,639
- Acres0.11
- Year Built2021
- TypeResidential
- Sub-TypeSingle Family Residence
- StyleContemporary
- StatusActive
Community Information
- Address525 Porter Avenue
- SubdivisionEvans Place PUD Fg 2
- CityKeenesburg
- CountyWeld
- StateCO
- Zip Code80643
Amenities
- AmenitiesPark, Trail(s)
- Parking Spaces2
- # of Garages2
Utilities
Cable Available, Electricity Available, Internet Access (Wired), Natural Gas Available
Interior
- HeatingForced Air
- CoolingCeiling Fan(s), Central Air
- StoriesOne
Interior Features
Eat-in Kitchen, Kitchen Island, Open Floorplan, Pantry, Walk-In Closet(s)
Appliances
Dishwasher, Microwave, Oven, Refrigerator
Exterior
- Lot DescriptionSprinklers In Front
- WindowsDouble Pane Windows
- RoofComposition
School Information
- DistrictWeld County RE 3-J
- ElementaryOther
- MiddleOther
- HighOther
Additional Information
- Date ListedAugust 27th, 2025
- ZoningRES
Listing Details
 eXp Realty LLC
eXp Realty LLC
 Terms and Conditions: The content relating to real estate for sale in this Web site comes in part from the Internet Data eXchange ("IDX") program of METROLIST, INC., DBA RECOLORADO® Real estate listings held by brokers other than RE/MAX Professionals are marked with the IDX Logo. This information is being provided for the consumers personal, non-commercial use and may not be used for any other purpose. All information subject to change and should be independently verified.
Terms and Conditions: The content relating to real estate for sale in this Web site comes in part from the Internet Data eXchange ("IDX") program of METROLIST, INC., DBA RECOLORADO® Real estate listings held by brokers other than RE/MAX Professionals are marked with the IDX Logo. This information is being provided for the consumers personal, non-commercial use and may not be used for any other purpose. All information subject to change and should be independently verified.
Copyright 2025 METROLIST, INC., DBA RECOLORADO® -- All Rights Reserved 6455 S. Yosemite St., Suite 500 Greenwood Village, CO 80111 USA
Listing information last updated on November 2nd, 2025 at 8:33pm MST.

