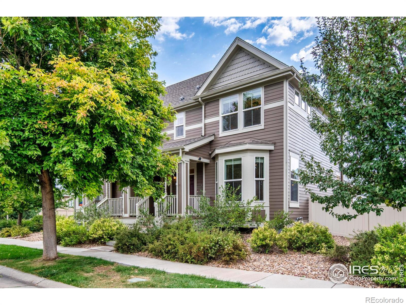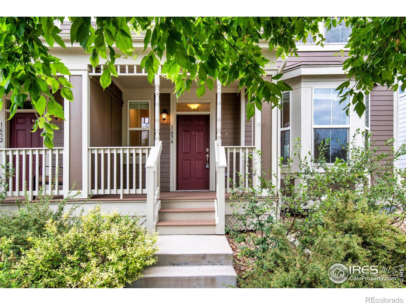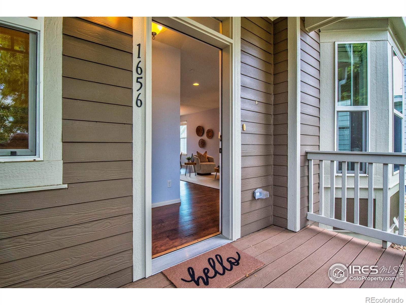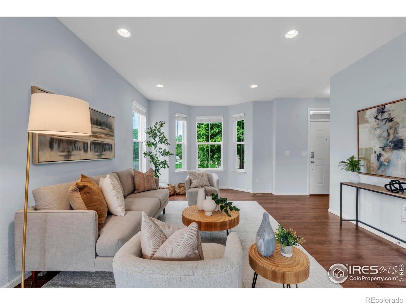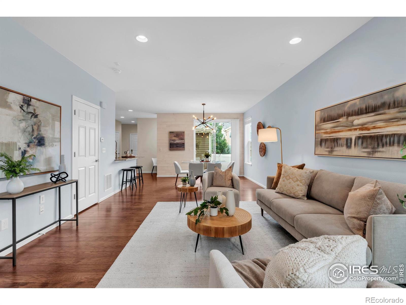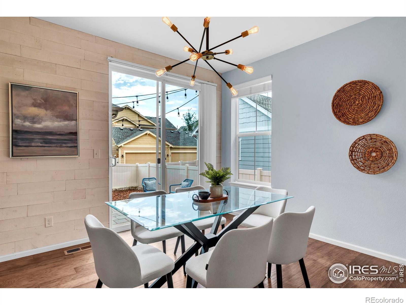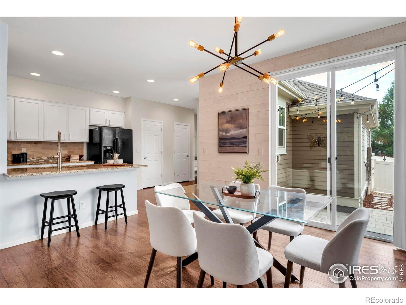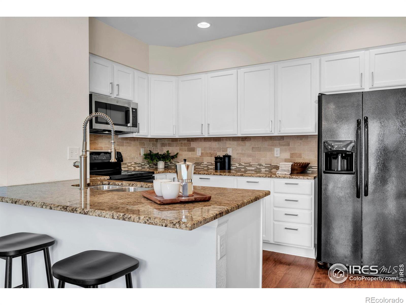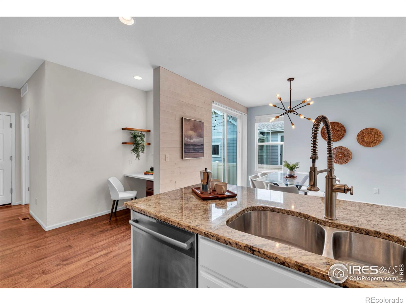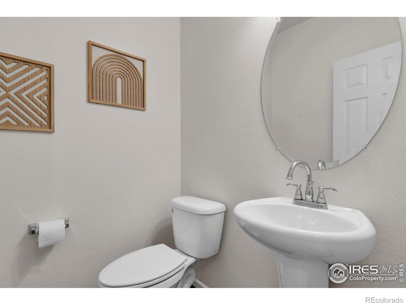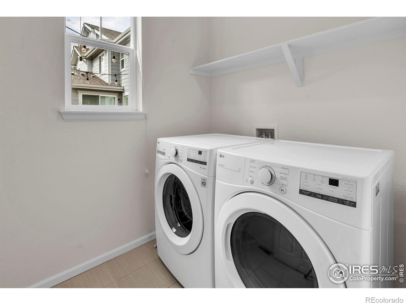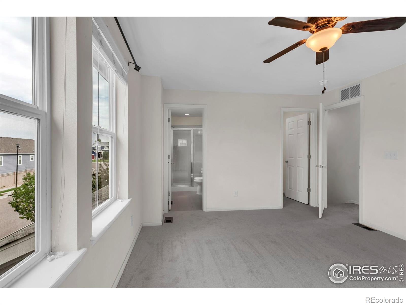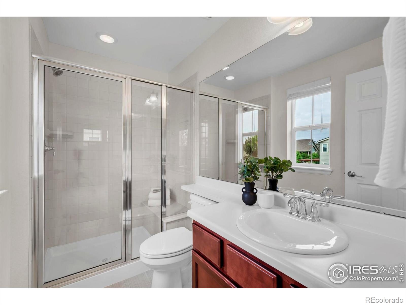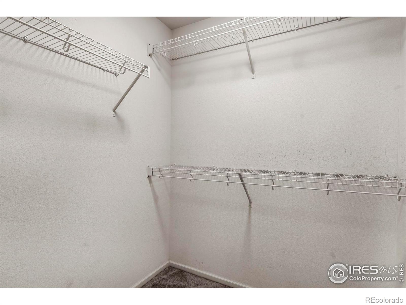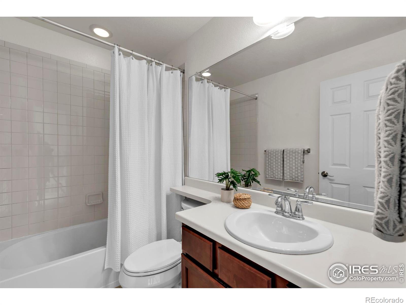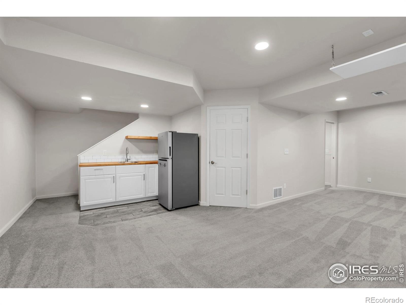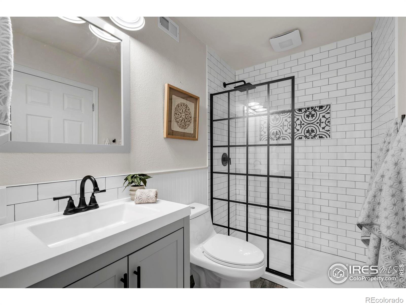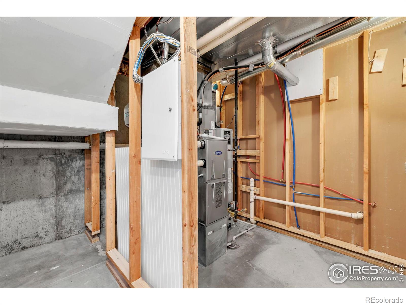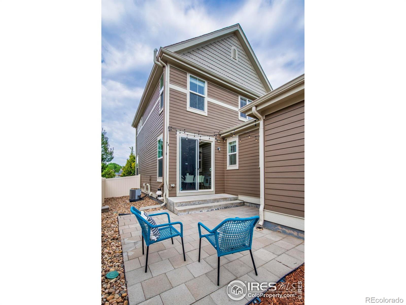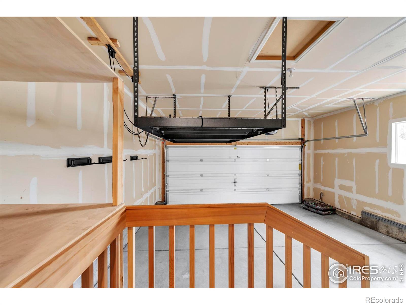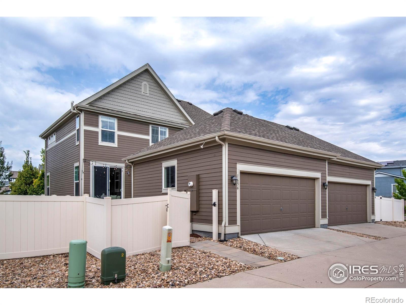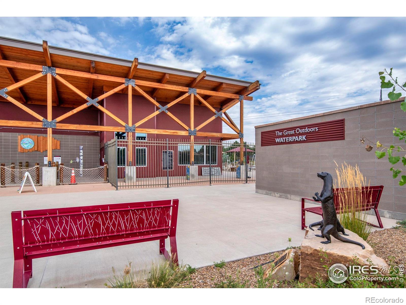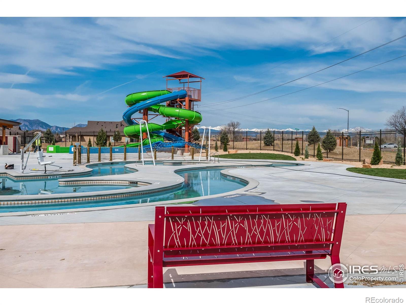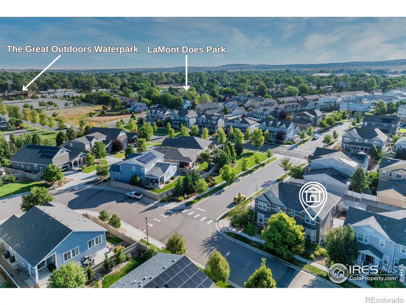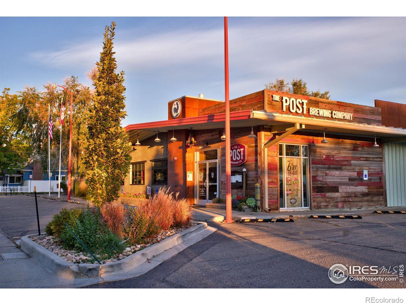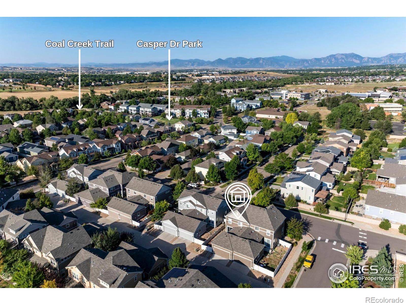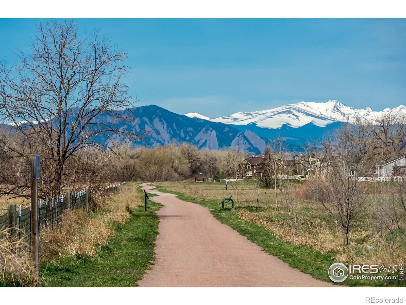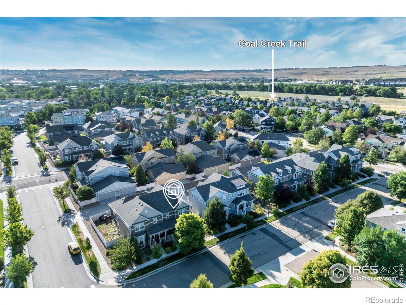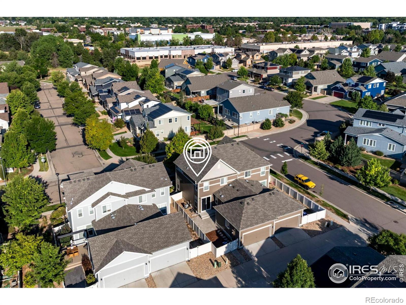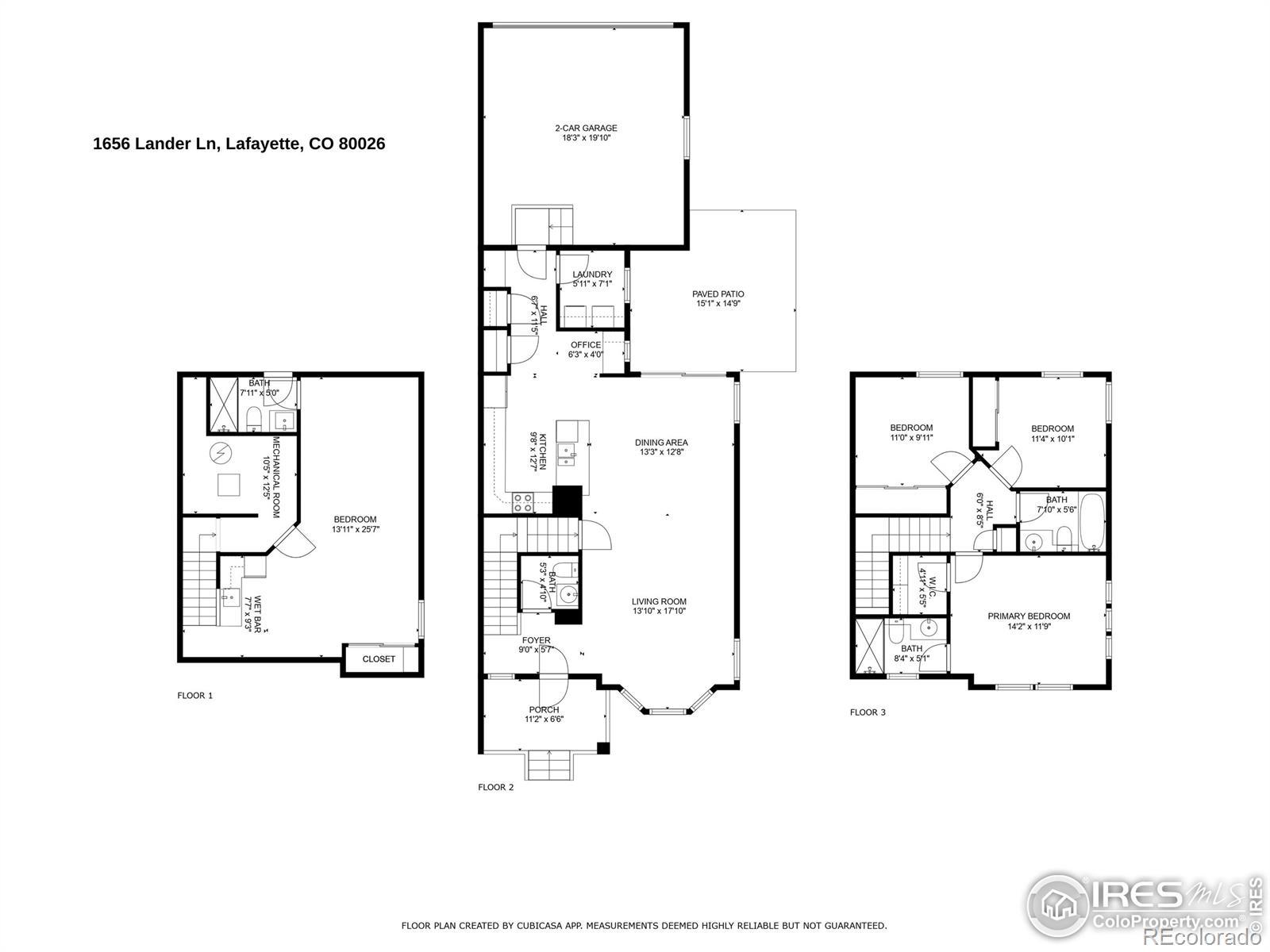Find us on...
Dashboard
- 4 Beds
- 4 Baths
- 2,136 Sqft
- .06 Acres
New Search X
1656 Lander Lane
This is the Lafayette home you've been waiting for! Tucked on a quiet street, this 4 bed, 4 bath gem offers over 2,100 sq ft of versatile living space. Wake up to mountain views from the primary suite, with two additional bedrooms upstairs offering flexibility for family, guests, or a home office. The fully finished basement is a standout, complete with a kitchenette, a modern bathroom featuring designer finishes, and a 4th bedroom, ideal for an in-law suite, private guest quarters, or rental income potential. An attached, alley-load 2-car garage, a main level laundry room plus a mudroom area provide everyday convenience. Outside, the low-maintenance backyard provides a cozy patio strung with bistro lights, perfect for winding down after a day on the nearby Coal Creek Trail. Ideally located just minutes from Peak to Peak Charter School, steps from the Coal Creek Trail, and close to Old Town Lafayette, Great Outdoors Waterpark, Waneka Lake, and top-rated Boulder Valley schools, this home balances quiet neighborhood living with incredible convenience. This property is also eligible for assumption of an existing VA loan, presenting a unique financing opportunity for qualified buyers. Don't miss this chance to own a move-in ready paired home that combines flexibility, location, and Colorado charm.
Listing Office: RE/MAX Elevate 
Essential Information
- MLS® #IR1042173
- Price$625,000
- Bedrooms4
- Bathrooms4.00
- Full Baths1
- Half Baths1
- Square Footage2,136
- Acres0.06
- Year Built2013
- TypeResidential
- Sub-TypeTownhouse
- StatusActive
Community Information
- Address1656 Lander Lane
- SubdivisionCoal Creek Village Flg 7
- CityLafayette
- CountyBoulder
- StateCO
- Zip Code80026
Amenities
- AmenitiesPark
- Parking Spaces2
- # of Garages2
Utilities
Electricity Available, Natural Gas Available
Interior
- HeatingForced Air
- CoolingCentral Air
- StoriesTwo
Interior Features
Eat-in Kitchen, Open Floorplan, Pantry, Walk-In Closet(s)
Appliances
Bar Fridge, Dishwasher, Dryer, Humidifier, Microwave, Oven, Refrigerator, Washer
Exterior
- RoofComposition
Windows
Double Pane Windows, Window Coverings
School Information
- DistrictBoulder Valley RE 2
- ElementaryRyan
- MiddleAngevine
- HighCentaurus
Additional Information
- Date ListedAugust 25th, 2025
- ZoningTownhome
Listing Details
 RE/MAX Elevate
RE/MAX Elevate
 Terms and Conditions: The content relating to real estate for sale in this Web site comes in part from the Internet Data eXchange ("IDX") program of METROLIST, INC., DBA RECOLORADO® Real estate listings held by brokers other than RE/MAX Professionals are marked with the IDX Logo. This information is being provided for the consumers personal, non-commercial use and may not be used for any other purpose. All information subject to change and should be independently verified.
Terms and Conditions: The content relating to real estate for sale in this Web site comes in part from the Internet Data eXchange ("IDX") program of METROLIST, INC., DBA RECOLORADO® Real estate listings held by brokers other than RE/MAX Professionals are marked with the IDX Logo. This information is being provided for the consumers personal, non-commercial use and may not be used for any other purpose. All information subject to change and should be independently verified.
Copyright 2025 METROLIST, INC., DBA RECOLORADO® -- All Rights Reserved 6455 S. Yosemite St., Suite 500 Greenwood Village, CO 80111 USA
Listing information last updated on November 1st, 2025 at 12:34am MDT.

