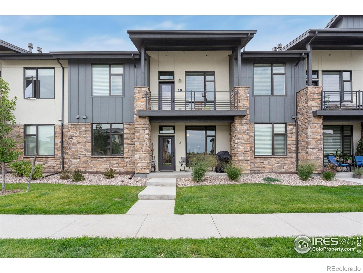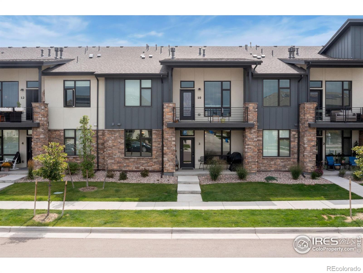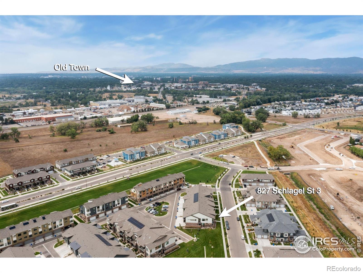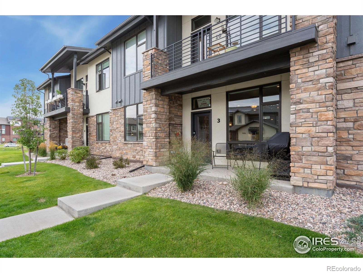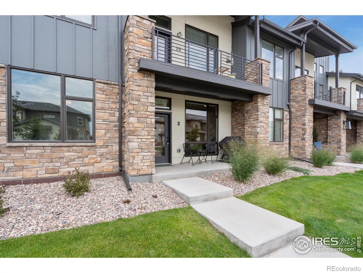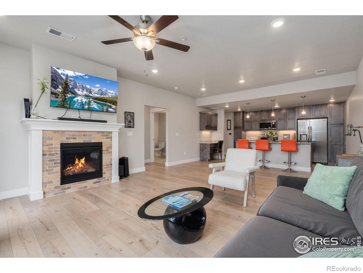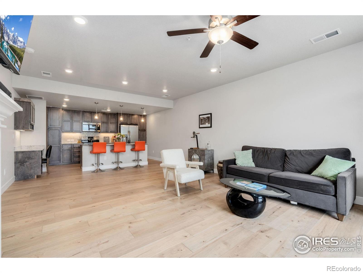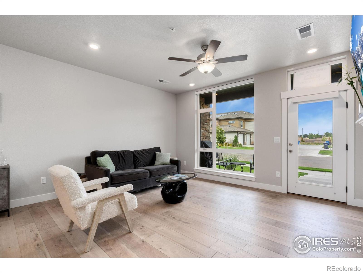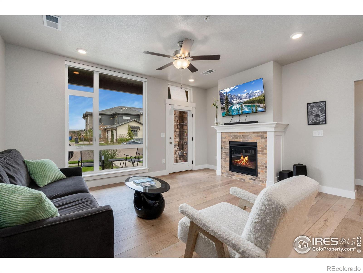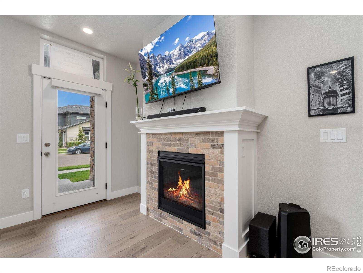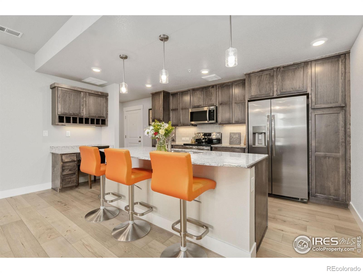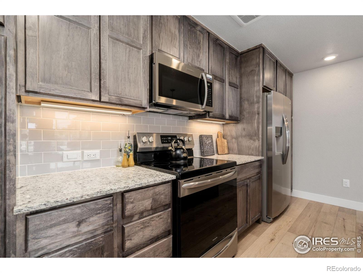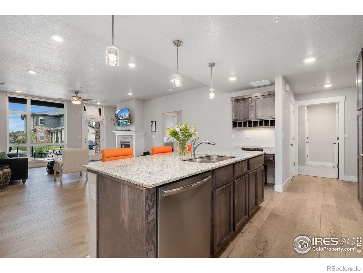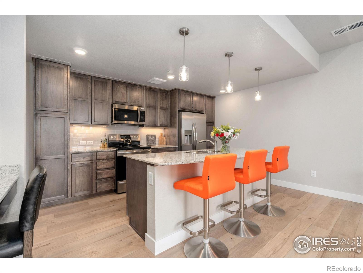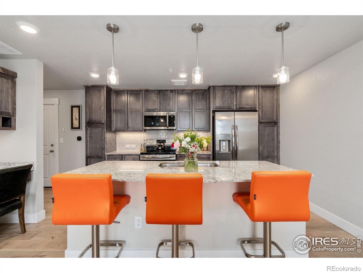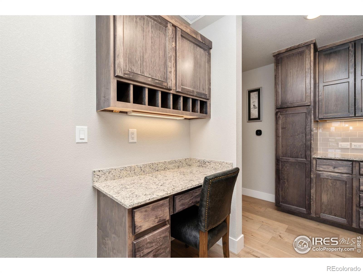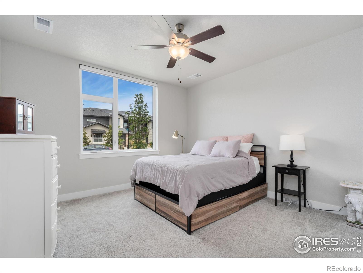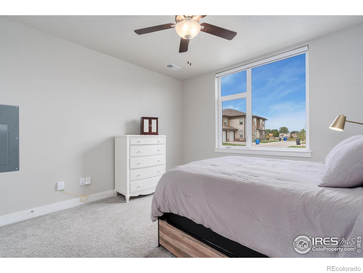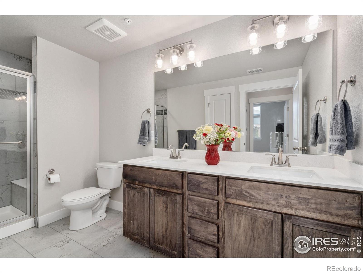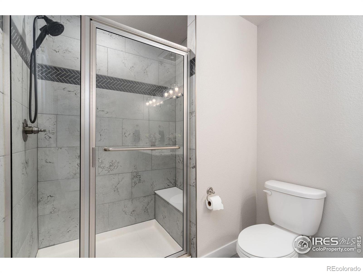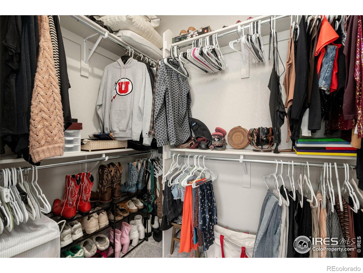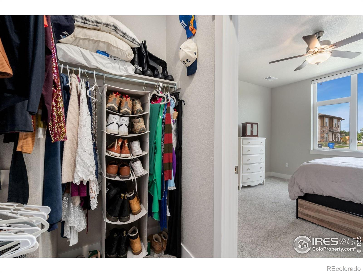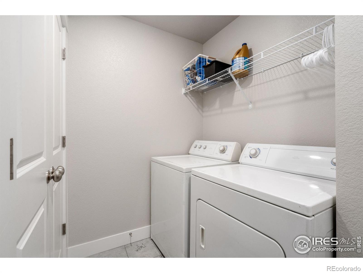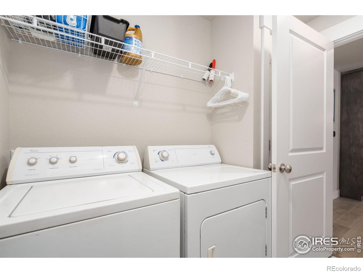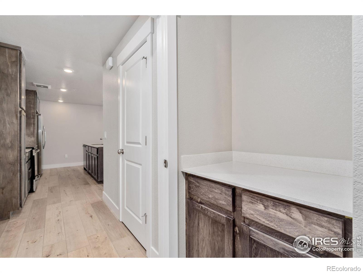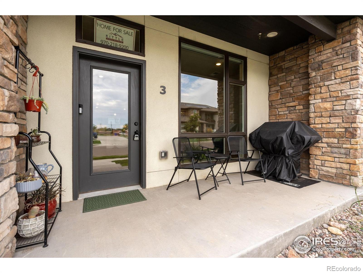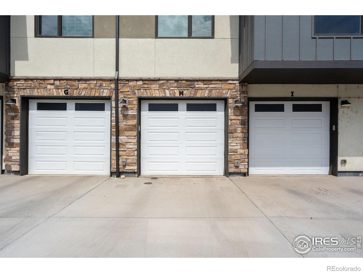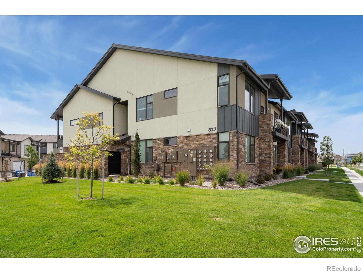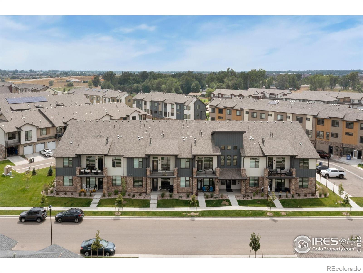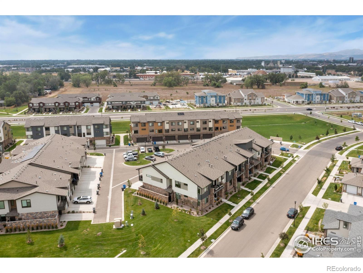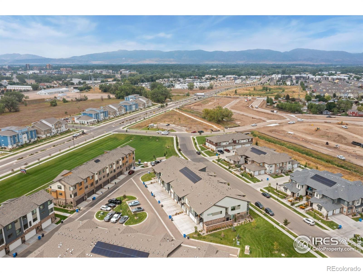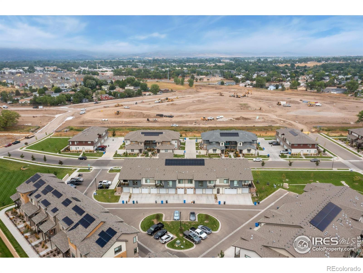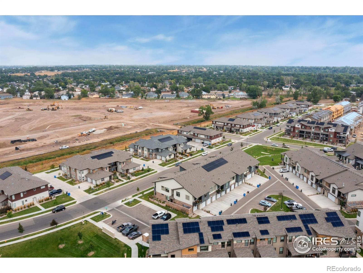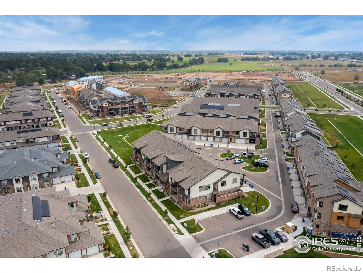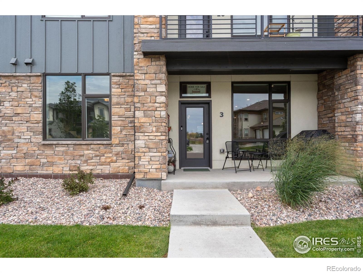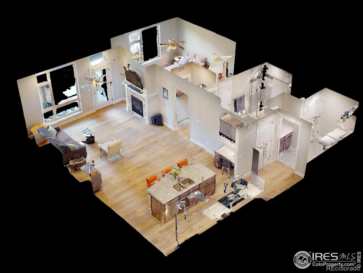Find us on...
Dashboard
- $345k Price
- 1 Bed
- 1 Bath
- 931 Sqft
New Search X
827 Schlagel Street 3
Effortless living starts here! This main-floor condo at the LEED Gold-certified Flats at Northfield offers comfort, convenience, and style in a solar-powered, low-maintenance community designed for lock-and-leave living. The unit is move-in ready and beautifully polished, offering a single-level layout with 1-bed and 1-bath, plus a bright and open main living area with LVP flooring throughout, large windows with Hunter Douglas blinds, and a fireplace centerpiece. The kitchen features stainless steel appliances and a spacious island with seating, providing plenty of space that's perfect for cooking or gathering. The bedroom comes with a walk-in closet for all your wardrobe essentials. Outdoor relaxation is made simple with a covered patio where you can sip your morning coffee or simply enjoy a bit of fresh air. The unit also comes with an oversized 1-car garage, providing extra room for storage. Future plans for the community include a private clubhouse, pool, and fitness center. Minutes away from downtown shops, restaurants, and breweries, plus quick access to CSU and scenic trails including the Poudre River Whitewater Park, this condo places you close to everything Fort Collins has to offer.
Listing Office: Kittle Real Estate 
Essential Information
- MLS® #IR1042197
- Price$345,000
- Bedrooms1
- Bathrooms1.00
- Square Footage931
- Acres0.00
- Year Built2022
- TypeResidential
- Sub-TypeCondominium
- StyleContemporary
- StatusActive
Community Information
- Address827 Schlagel Street 3
- SubdivisionNorthfield
- CityFort Collins
- CountyLarimer
- StateCO
- Zip Code80524
Amenities
- AmenitiesPark
- Parking Spaces1
- # of Garages1
Utilities
Electricity Available, Natural Gas Available
Interior
- HeatingForced Air
- CoolingCentral Air
- FireplaceYes
- FireplacesLiving Room
- StoriesOne
Interior Features
Kitchen Island, Open Floorplan, Pantry, Walk-In Closet(s)
Appliances
Dishwasher, Disposal, Dryer, Microwave, Oven, Refrigerator, Washer
Exterior
- WindowsDouble Pane Windows
- RoofComposition
School Information
- DistrictPoudre R-1
- ElementaryTavelli
- MiddleLincoln
- HighFort Collins
Additional Information
- Date ListedAugust 25th, 2025
- ZoningLMN
Listing Details
 Kittle Real Estate
Kittle Real Estate
 Terms and Conditions: The content relating to real estate for sale in this Web site comes in part from the Internet Data eXchange ("IDX") program of METROLIST, INC., DBA RECOLORADO® Real estate listings held by brokers other than RE/MAX Professionals are marked with the IDX Logo. This information is being provided for the consumers personal, non-commercial use and may not be used for any other purpose. All information subject to change and should be independently verified.
Terms and Conditions: The content relating to real estate for sale in this Web site comes in part from the Internet Data eXchange ("IDX") program of METROLIST, INC., DBA RECOLORADO® Real estate listings held by brokers other than RE/MAX Professionals are marked with the IDX Logo. This information is being provided for the consumers personal, non-commercial use and may not be used for any other purpose. All information subject to change and should be independently verified.
Copyright 2025 METROLIST, INC., DBA RECOLORADO® -- All Rights Reserved 6455 S. Yosemite St., Suite 500 Greenwood Village, CO 80111 USA
Listing information last updated on December 28th, 2025 at 9:48pm MST.

