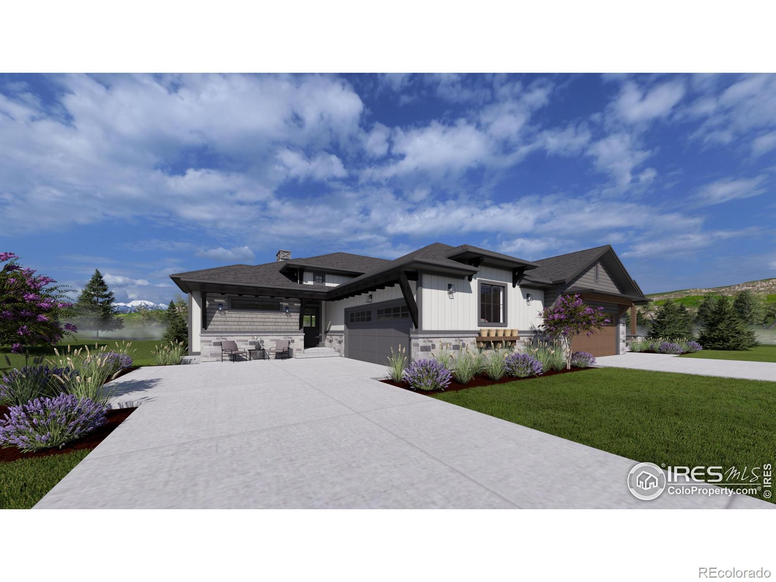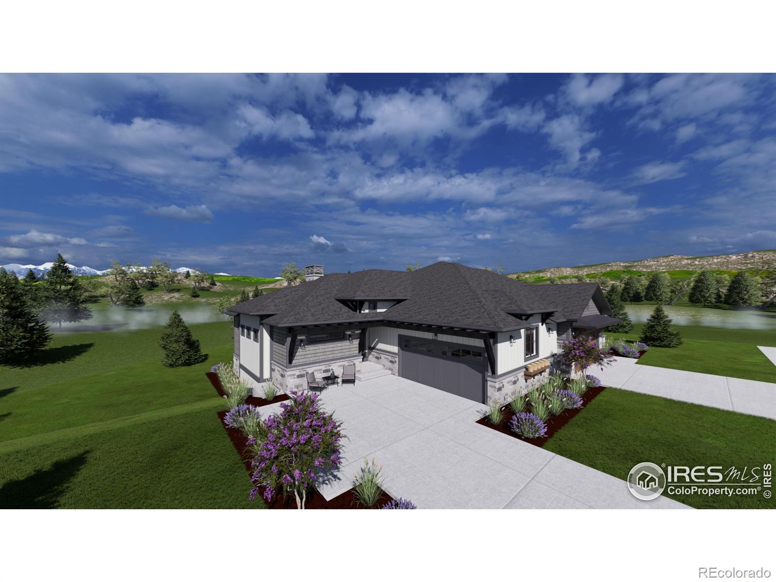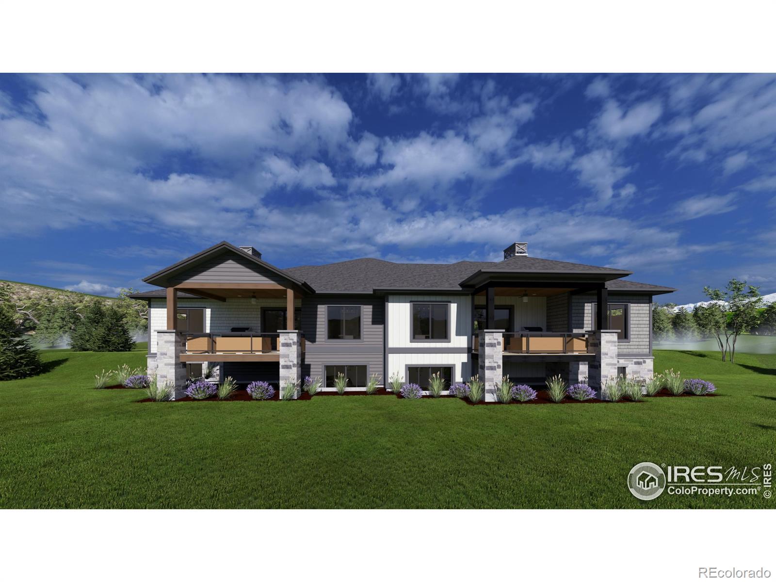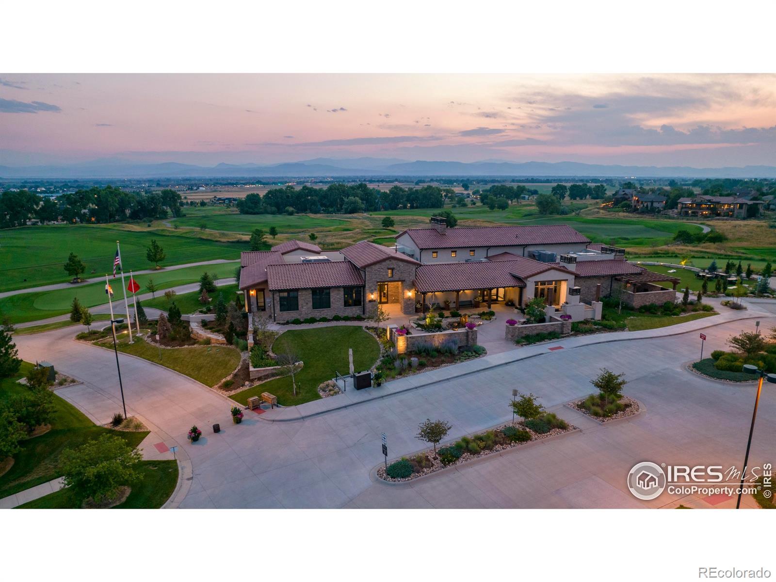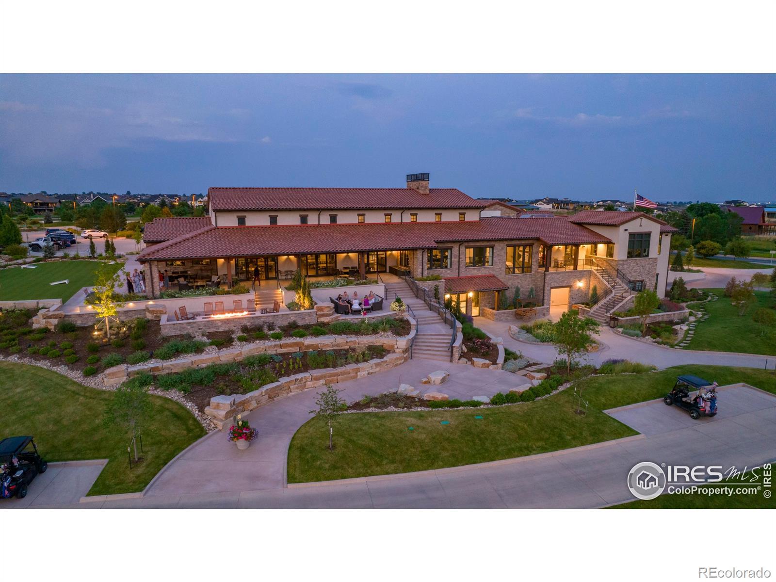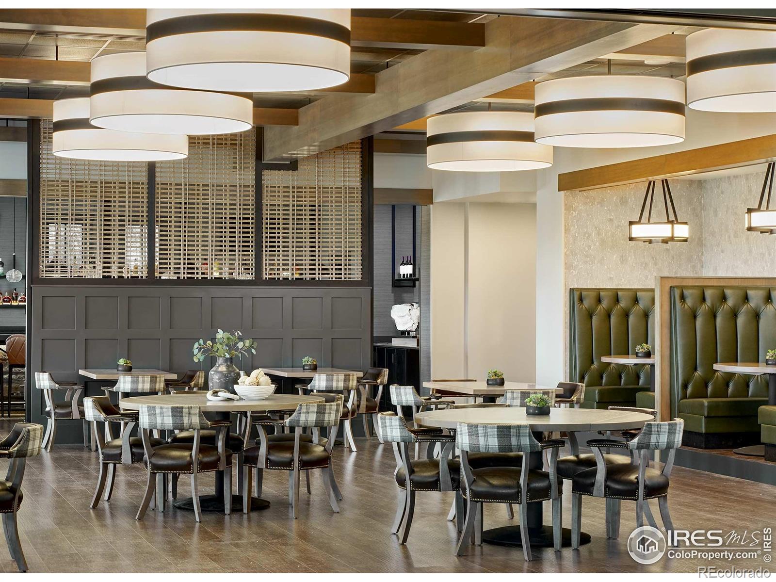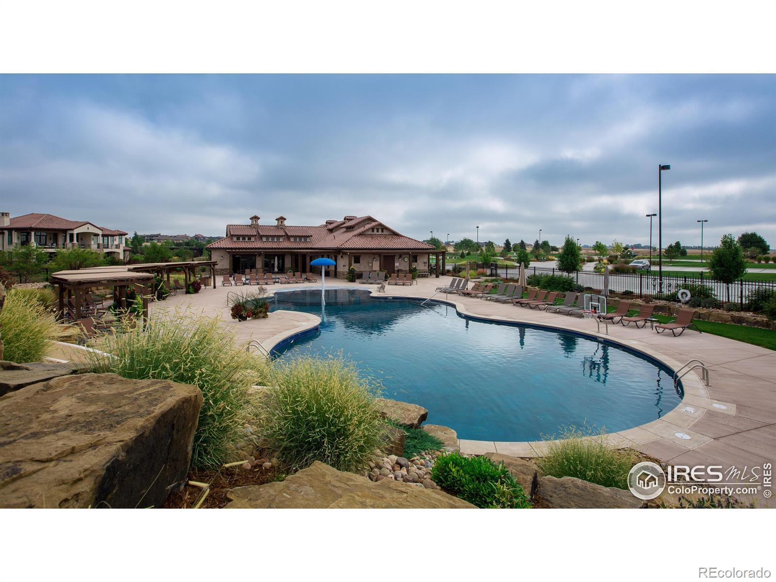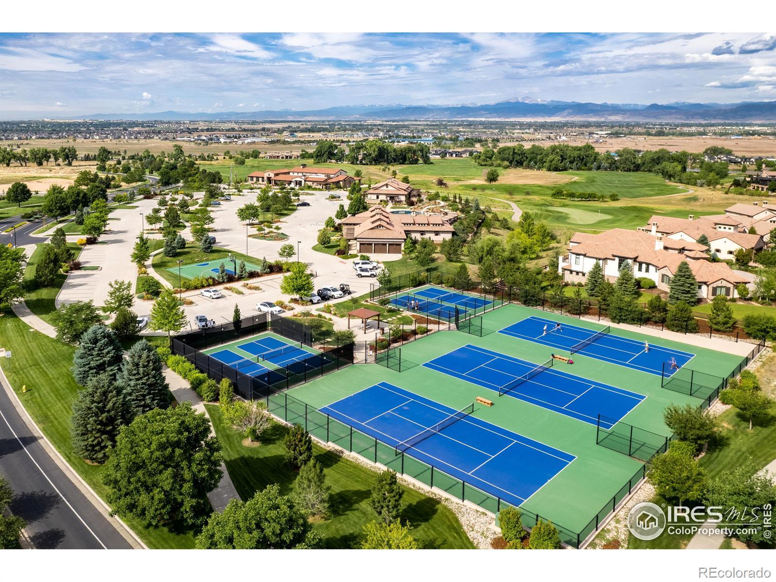Find us on...
Dashboard
- $1.2M Price
- 3 Beds
- 4 Baths
- 2,832 Sqft
New Search X
6739 Morning Song Court
Welcome to Morning Song at Harmony Club, where refined design meets low-maintenance living. This brand-new ranch-style luxury paired home is crafted for those who appreciate modern style, functionality, and the ease of lock-and-leave convenience. From the moment you step inside, wood paneled ceilings, wide-plank wood floors, and oversized windows draw you in - framing natural light and capturing the serenity of the outdoors. At the heart of the home, the chef's kitchen impresses with professional - grade Dacor appliances, an expansive quartz island, designer lighting, and custom Milarc cabinetry - equally suited for hosting gatherings or enjoying a quiet meal at home. The open layout flows seamlessly into the great room with its striking architectural details, creating a warm yet modern atmosphere. Just beyond, your private patio invites you to relax, dine, and entertain in style. The primary suite is a private retreat with spa-level finishes: a freestanding soaking tub, oversized shower, dual vanities, and a walk-in closet designed with generous storage. Two additional ensuite bedrooms provide comfort for family or guests. The finished garden-level basement expands the living space with a sophisticated wet bar, beverage fridge, custom built-ins, a large recreation area, and a stylish half bath - perfect for movie nights or entertaining. Best of all, exterior maintenance, landscaping, and snow removal are fully managed, so you can focus on enjoying the Harmony lifestyle. As a resident, you'll have access to championship golf, a resort-style pool, wellness-focused fitness center, tennis, pickleball, dining, and miles of scenic trails. **This property includes the $10,000 Sports Membership Initiation Fee to Harmony Club.**
Listing Office: Group Harmony 
Essential Information
- MLS® #IR1042234
- Price$1,238,000
- Bedrooms3
- Bathrooms4.00
- Full Baths1
- Half Baths2
- Square Footage2,832
- Acres0.00
- Year Built2025
- TypeResidential
- Sub-TypeSingle Family Residence
- StyleContemporary
- StatusActive
Community Information
- Address6739 Morning Song Court
- SubdivisionHarmony
- CityTimnath
- CountyLarimer
- StateCO
- Zip Code80547
Amenities
- Parking Spaces2
- # of Garages2
- ViewMountain(s)
Amenities
Clubhouse, Fitness Center, Park, Playground, Pool, Spa/Hot Tub, Tennis Court(s), Trail(s)
Utilities
Cable Available, Electricity Available, Electricity Connected, Internet Access (Wired), Natural Gas Available, Natural Gas Connected
Interior
- HeatingForced Air, Radiant
- CoolingCeiling Fan(s), Central Air
- FireplaceYes
- FireplacesGas, Living Room
- StoriesOne
Interior Features
Eat-in Kitchen, Five Piece Bath, Kitchen Island, Open Floorplan, Pantry, Smart Thermostat, Walk-In Closet(s), Wet Bar
Appliances
Bar Fridge, Dishwasher, Disposal, Humidifier, Microwave, Oven, Refrigerator, Self Cleaning Oven
Exterior
- Lot DescriptionCul-De-Sac, Open Space
- WindowsDouble Pane Windows
- RoofComposition
School Information
- DistrictPoudre R-1
- ElementaryTimnath
- MiddleOther
- HighOther
Additional Information
- Date ListedAugust 26th, 2025
- ZoningRes
Listing Details
 Group Harmony
Group Harmony
 Terms and Conditions: The content relating to real estate for sale in this Web site comes in part from the Internet Data eXchange ("IDX") program of METROLIST, INC., DBA RECOLORADO® Real estate listings held by brokers other than RE/MAX Professionals are marked with the IDX Logo. This information is being provided for the consumers personal, non-commercial use and may not be used for any other purpose. All information subject to change and should be independently verified.
Terms and Conditions: The content relating to real estate for sale in this Web site comes in part from the Internet Data eXchange ("IDX") program of METROLIST, INC., DBA RECOLORADO® Real estate listings held by brokers other than RE/MAX Professionals are marked with the IDX Logo. This information is being provided for the consumers personal, non-commercial use and may not be used for any other purpose. All information subject to change and should be independently verified.
Copyright 2026 METROLIST, INC., DBA RECOLORADO® -- All Rights Reserved 6455 S. Yosemite St., Suite 500 Greenwood Village, CO 80111 USA
Listing information last updated on February 6th, 2026 at 3:18am MST.

