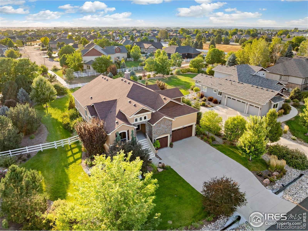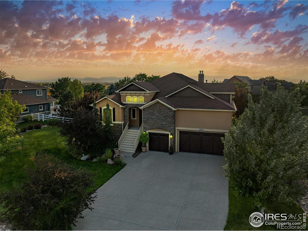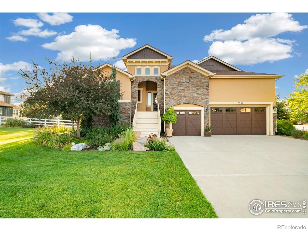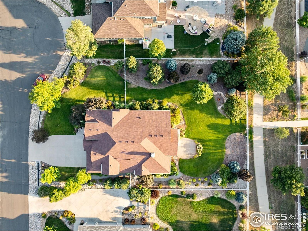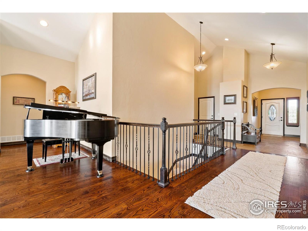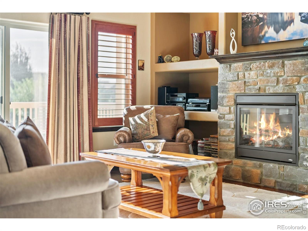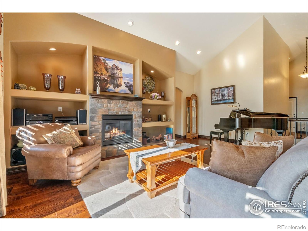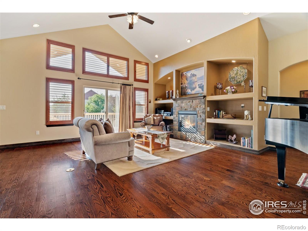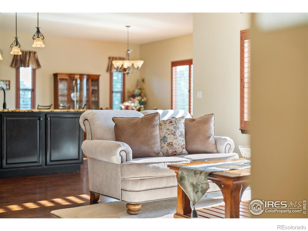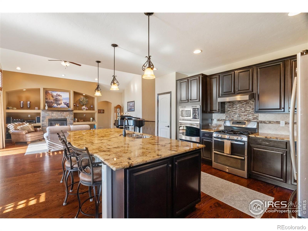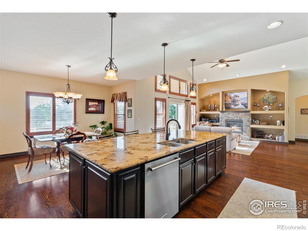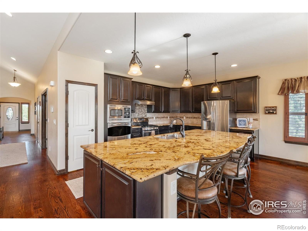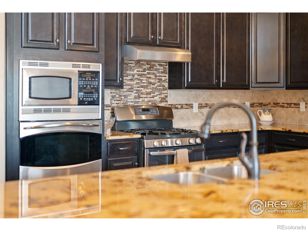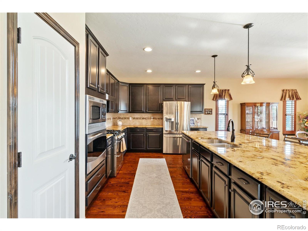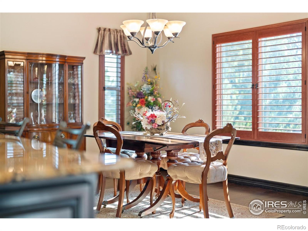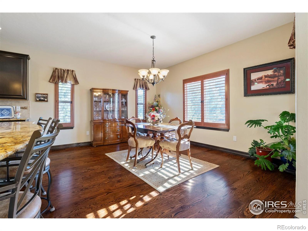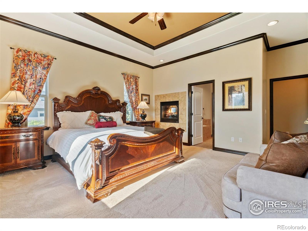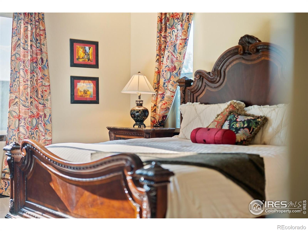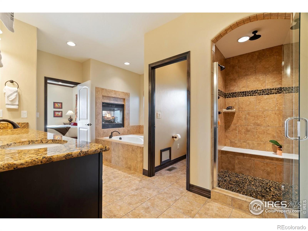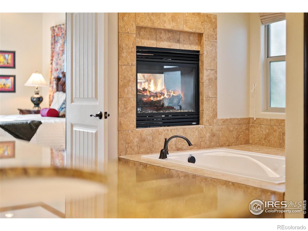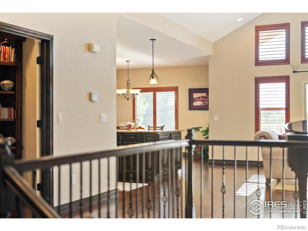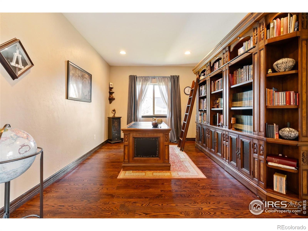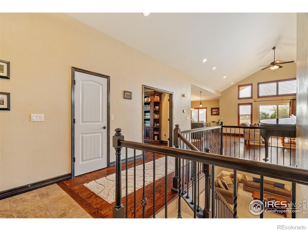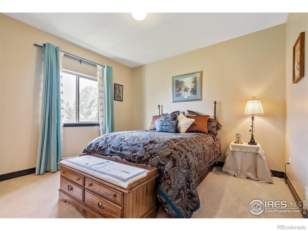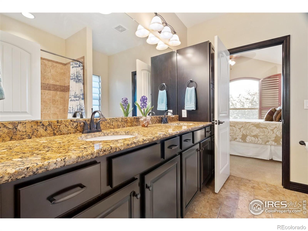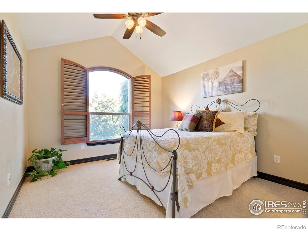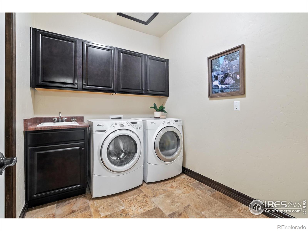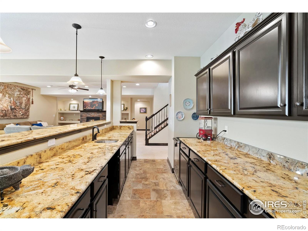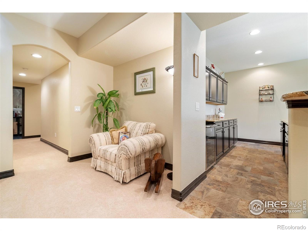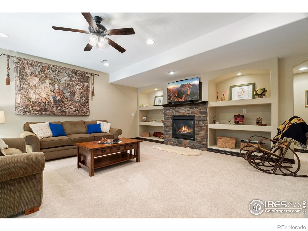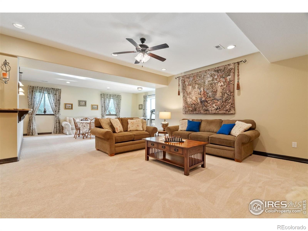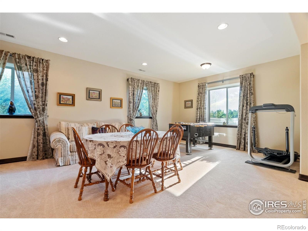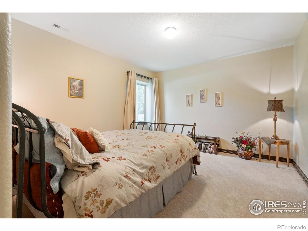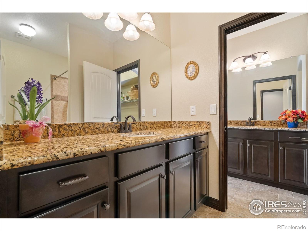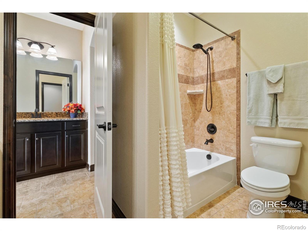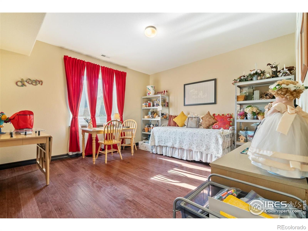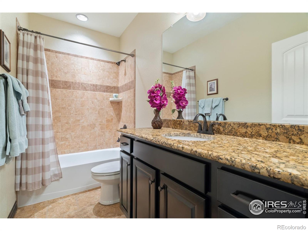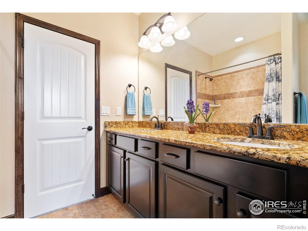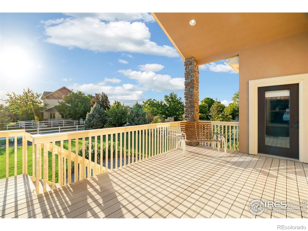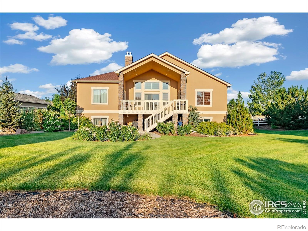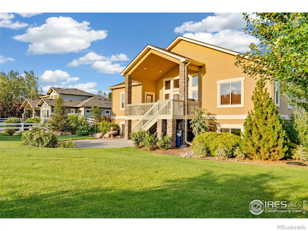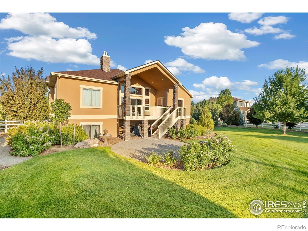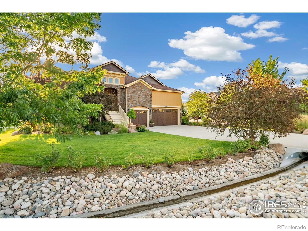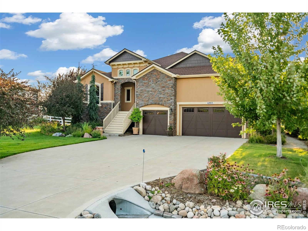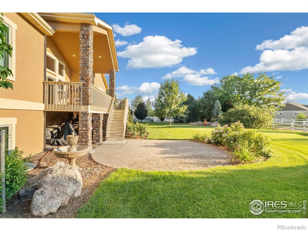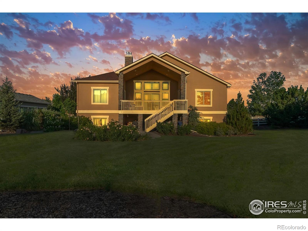Find us on...
Dashboard
- 5 Beds
- 5 Baths
- 4,546 Sqft
- .52 Acres
New Search X
6905 Charity Court
Sprawling estate with stunning mountain views! Wonderful location set between estate lots, tucked between trees & rock outcroppings on the manicured grounds. Soaring ceilings & sun-splashed spaces highlight custom architectural detailing & gleaming wood floors. Entertain from the chef's kitchen complete w gas range, 3 ovens, vent hood, raised panel cabs, SS appliances, stone counters & expansive island w bar seating. The dining space is perfect for large holiday gatherings. Curl up w a good book by the cozy stone fireplace complete w built-ins, fan & vaulted ceiling. Relax in the serene Primary Retreat w tray ceiling, crown molding, fan, wraparound windows, plush, high-end carpet & access to the covered deck. Luxurious 2-sided fireplace separates the bedroom living space from the spa-like private bath featuring river stone shower basin, secondary rainfall shower head, dual vanities, 13'x12' walk-in closet, stone counters & deep, jetted soaking tub. This is your personal oasis at the end of a long day. The finished daylight basement features 9' ceilings, a 3rd fireplace w built-ins & expansive spaces offering plenty of room for billiards or movie night. The well-appointed basement kitchenette boasts stone counters, bar seating, tons of cabinet & counter space, wine cooler, sink & space for a full-size refrigerator & additional appliances. 21'x18' storage/project room has acid-washed floors, 220v service & plumbing for utility sink & ventilation. Main level study w hardwood floors & plantation shutters. Oversized laundry room w cabinet storage, tile floors, utility sink & front-load clothes washer & dryer (both stay). Step outside to find the PERFECT outdoor living spaces for BBQs, yard games & stories around the fire on crisp Autumn evenings. Large covered composite deck w entrances to the great room & Owner's Retreat. End your day watching the sun dip below the mountain peaks. 4-car garage w 16'x12' shop & 16' ceilings. 2x HE furnaces, humidifiers, AC & H20 heaters.
Listing Office: RE/MAX Alliance-FTC South 
Essential Information
- MLS® #IR1042277
- Price$1,099,900
- Bedrooms5
- Bathrooms5.00
- Full Baths4
- Half Baths1
- Square Footage4,546
- Acres0.52
- Year Built2014
- TypeResidential
- Sub-TypeSingle Family Residence
- StatusActive
Community Information
- Address6905 Charity Court
- SubdivisionAngel View Estates
- CityFrederick
- CountyWeld
- StateCO
- Zip Code80530
Amenities
- AmenitiesPark, Trail(s)
- Parking Spaces4
- # of Garages4
- ViewMountain(s)
Utilities
Cable Available, Electricity Available, Internet Access (Wired), Natural Gas Available
Parking
Oversized, RV Access/Parking, Tandem
Interior
- HeatingForced Air
- CoolingCeiling Fan(s), Central Air
- FireplaceYes
- StoriesOne
Interior Features
Eat-in Kitchen, Five Piece Bath, Jack & Jill Bathroom, Kitchen Island, Open Floorplan, Pantry, Smart Thermostat, Vaulted Ceiling(s), Walk-In Closet(s)
Appliances
Bar Fridge, Dishwasher, Disposal, Double Oven, Dryer, Humidifier, Microwave, Oven, Refrigerator, Washer
Fireplaces
Family Room, Great Room, Primary Bedroom
Exterior
- RoofComposition
- FoundationRaised
Lot Description
Cul-De-Sac, Open Space, Rock Outcropping, Sprinklers In Front
Windows
Double Pane Windows, Window Coverings
School Information
- DistrictSt. Vrain Valley RE-1J
- ElementaryThunder Valley
- MiddleOther
- HighFrederick
Additional Information
- Date ListedAugust 26th, 2025
- ZoningRES
Listing Details
 RE/MAX Alliance-FTC South
RE/MAX Alliance-FTC South
 Terms and Conditions: The content relating to real estate for sale in this Web site comes in part from the Internet Data eXchange ("IDX") program of METROLIST, INC., DBA RECOLORADO® Real estate listings held by brokers other than RE/MAX Professionals are marked with the IDX Logo. This information is being provided for the consumers personal, non-commercial use and may not be used for any other purpose. All information subject to change and should be independently verified.
Terms and Conditions: The content relating to real estate for sale in this Web site comes in part from the Internet Data eXchange ("IDX") program of METROLIST, INC., DBA RECOLORADO® Real estate listings held by brokers other than RE/MAX Professionals are marked with the IDX Logo. This information is being provided for the consumers personal, non-commercial use and may not be used for any other purpose. All information subject to change and should be independently verified.
Copyright 2025 METROLIST, INC., DBA RECOLORADO® -- All Rights Reserved 6455 S. Yosemite St., Suite 500 Greenwood Village, CO 80111 USA
Listing information last updated on October 26th, 2025 at 5:03pm MDT.

