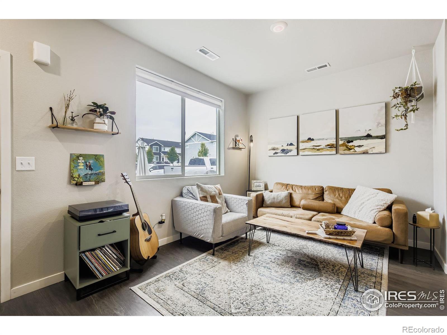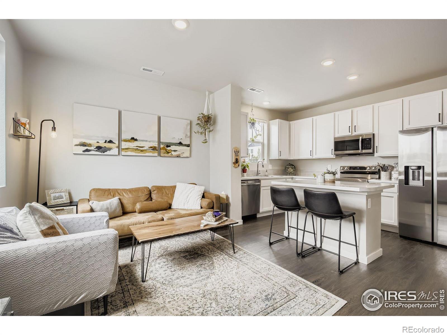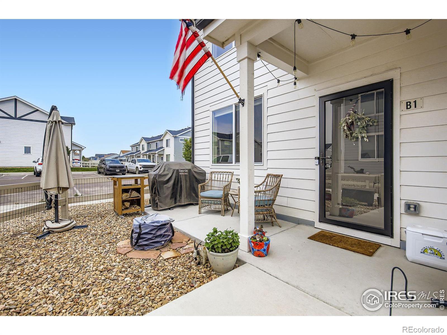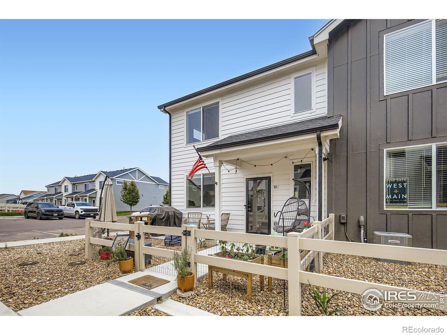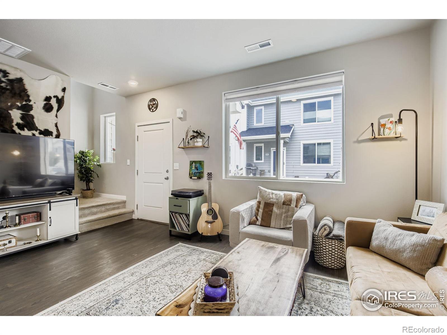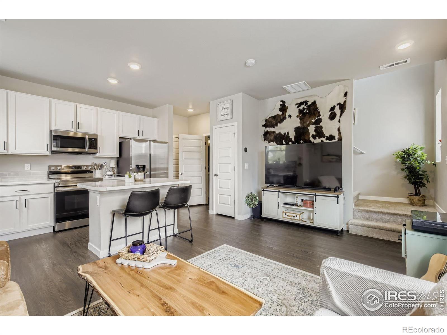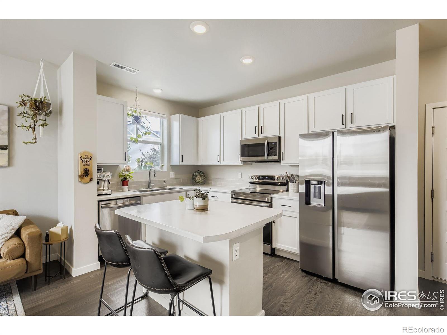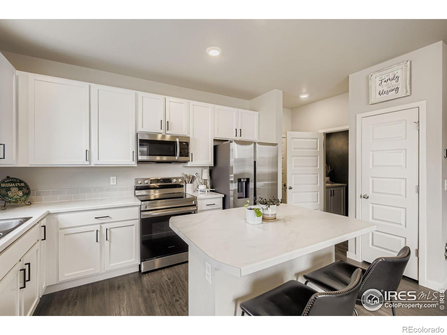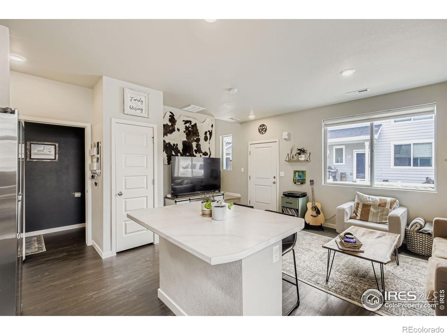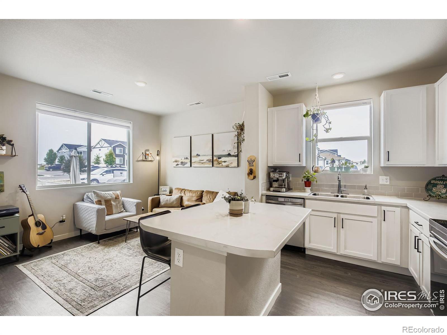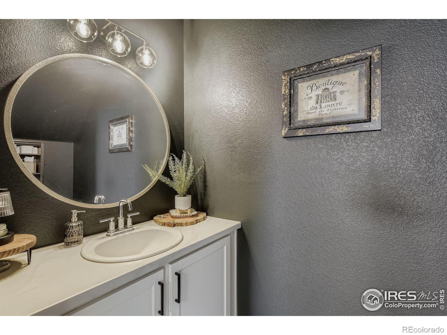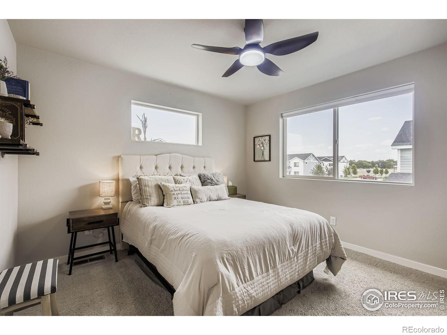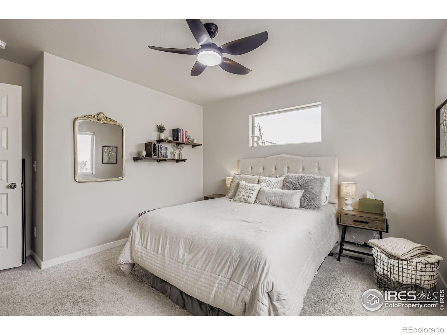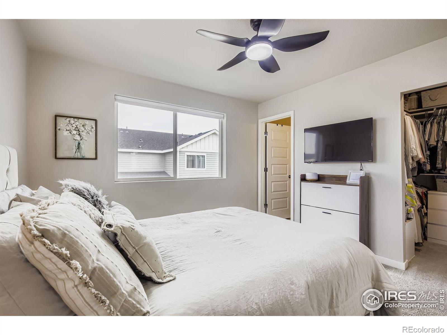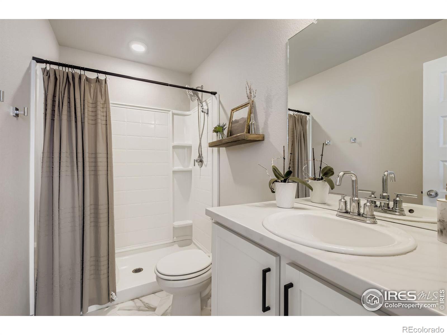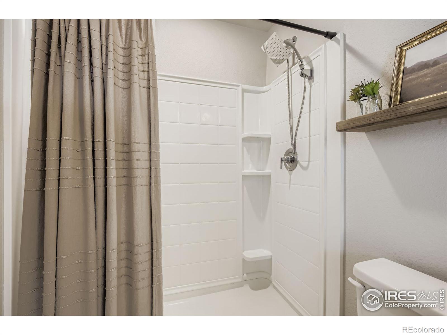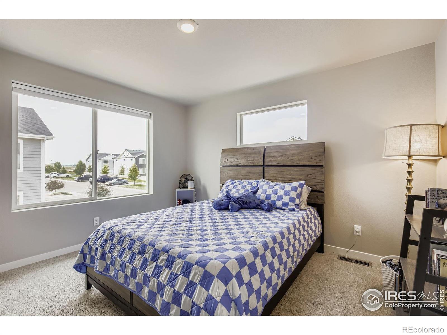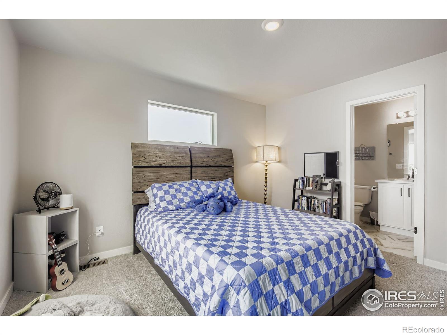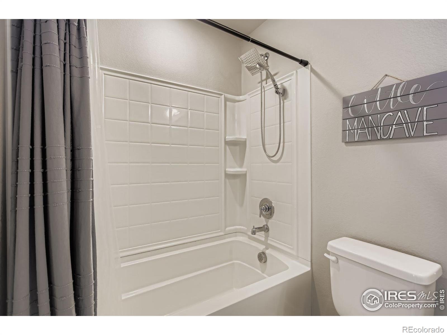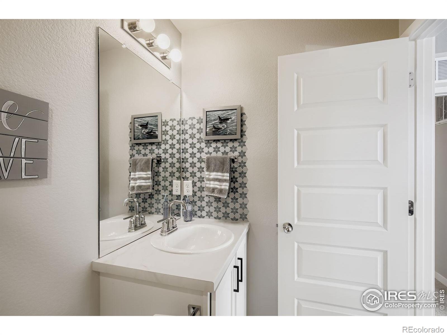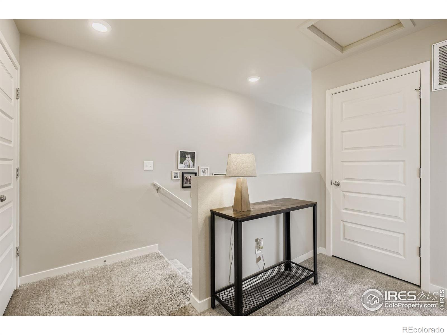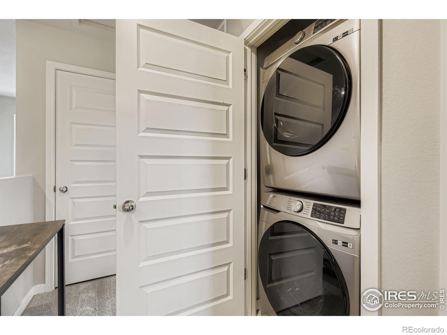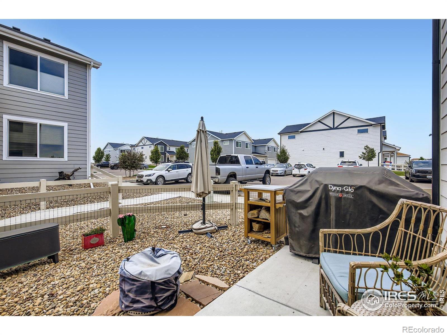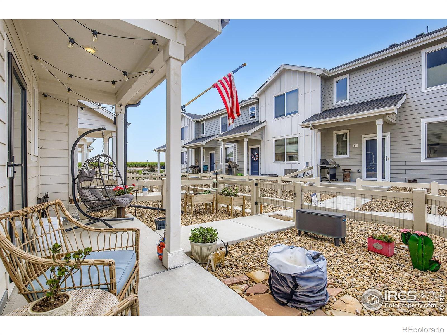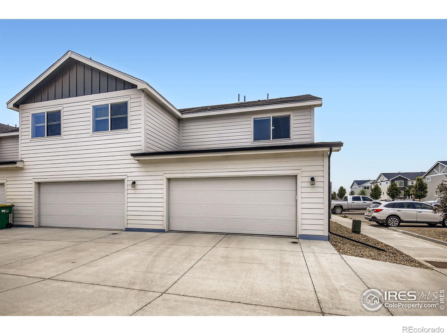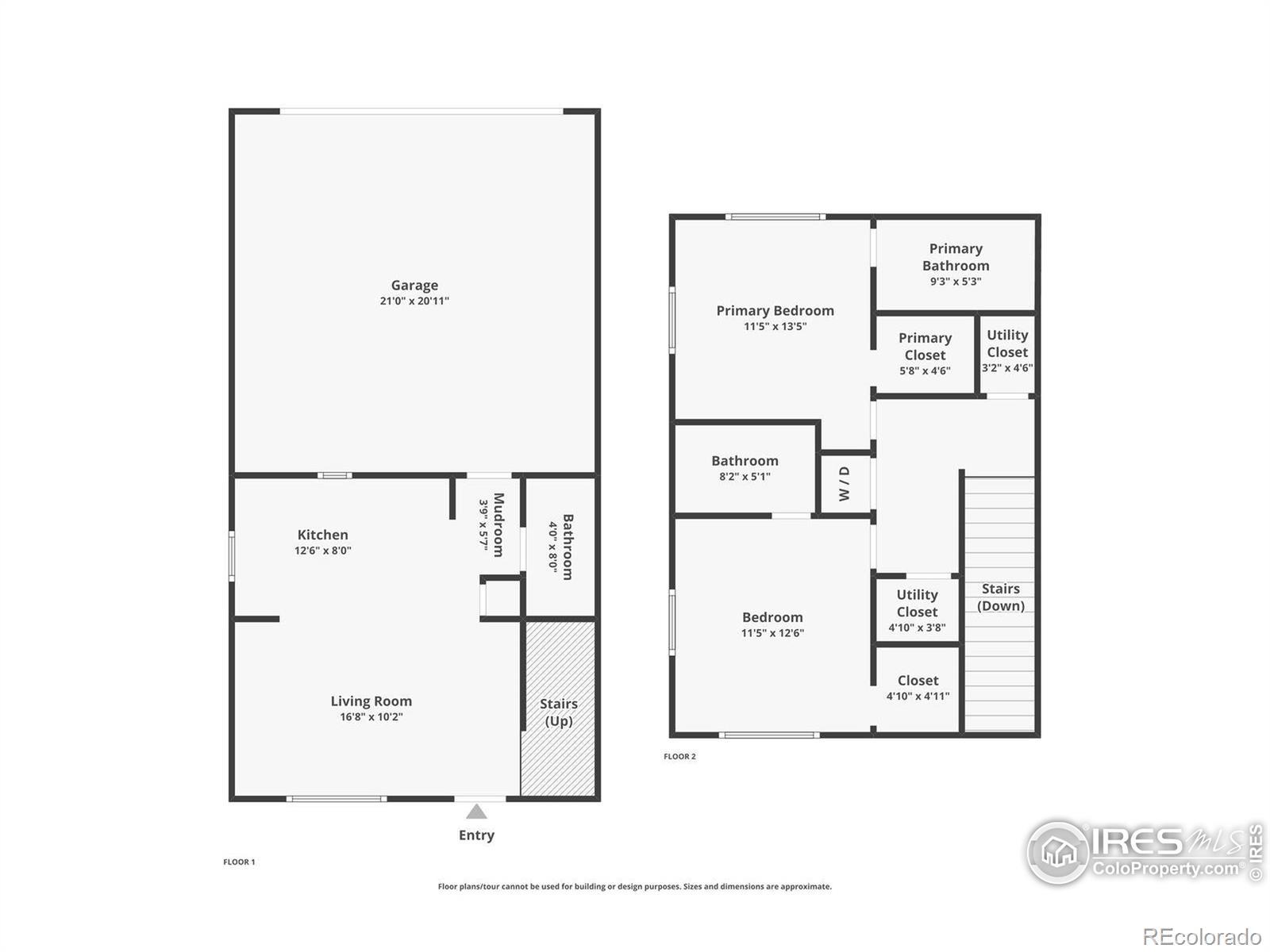Find us on...
Dashboard
- 2 Beds
- 3 Baths
- 1,041 Sqft
- .03 Acres
New Search X
620 Apache Trail B1
REDUCED PRICE!! LOW QTLY HOA. Nearly new! Modern, low-maintenance living, end unit townhome featuring a spacious 2-car garage, central A/C, and a private fenced courtyard, this home is perfect for those seeking comfort, convenience, and the Colorado lifestyle. With nearby parks, playgrounds, and mountain views, it's an ideal primary residence or lock-and-leave getaway. Step inside to soaring 9' ceilings on the main level, durable luxury vinyl plank flooring, and an open Great Room filled with natural light. The kitchen blends style and function with upgraded 42" cabinets, stainless steel appliances, ample storage, a central island, and a breakfast bar-perfect for entertaining or everyday meals. A convenient half bath completes the main level. Upstairs, both bedrooms feature their own bathrooms, providing privacy and flexibility for guests, roommates, or a home office. The primary suite includes a cozy ensuite bath, while the laundry area is just steps away for added ease. Enjoy evenings on your front porch, ideal for relaxing or hosting friends. With a high-efficiency furnace, thoughtful design, and low-maintenance exterior, this move-in ready townhome is ready to welcome its next owner.
Listing Office: Fathom Realty Colorado LLC 
Essential Information
- MLS® #IR1042292
- Price$309,000
- Bedrooms2
- Bathrooms3.00
- Full Baths2
- Half Baths1
- Square Footage1,041
- Acres0.03
- Year Built2022
- TypeResidential
- Sub-TypeTownhouse
- StatusActive
Community Information
- Address620 Apache Trail B1
- SubdivisionConestoga
- CityAult
- CountyWeld
- StateCO
- Zip Code80610
Amenities
- AmenitiesPark
- UtilitiesElectricity Available
- Parking Spaces2
- # of Garages2
Interior
- HeatingForced Air, Propane
- CoolingCeiling Fan(s), Central Air
- StoriesTwo
Interior Features
Eat-in Kitchen, Open Floorplan, Pantry, Walk-In Closet(s)
Appliances
Dishwasher, Disposal, Microwave, Oven, Refrigerator
Exterior
- WindowsWindow Coverings
- RoofComposition
School Information
- DistrictAult-Highland RE-9
- ElementaryHighland
- MiddleHighland
- HighHighland
Additional Information
- Date ListedAugust 27th, 2025
- ZoningRes
Listing Details
 Fathom Realty Colorado LLC
Fathom Realty Colorado LLC
 Terms and Conditions: The content relating to real estate for sale in this Web site comes in part from the Internet Data eXchange ("IDX") program of METROLIST, INC., DBA RECOLORADO® Real estate listings held by brokers other than RE/MAX Professionals are marked with the IDX Logo. This information is being provided for the consumers personal, non-commercial use and may not be used for any other purpose. All information subject to change and should be independently verified.
Terms and Conditions: The content relating to real estate for sale in this Web site comes in part from the Internet Data eXchange ("IDX") program of METROLIST, INC., DBA RECOLORADO® Real estate listings held by brokers other than RE/MAX Professionals are marked with the IDX Logo. This information is being provided for the consumers personal, non-commercial use and may not be used for any other purpose. All information subject to change and should be independently verified.
Copyright 2025 METROLIST, INC., DBA RECOLORADO® -- All Rights Reserved 6455 S. Yosemite St., Suite 500 Greenwood Village, CO 80111 USA
Listing information last updated on October 29th, 2025 at 6:07pm MDT.

