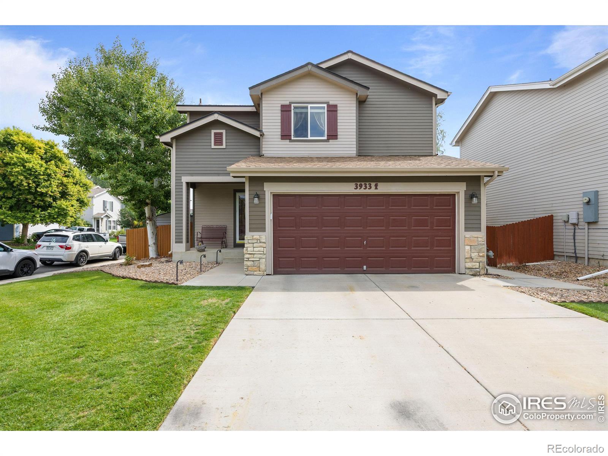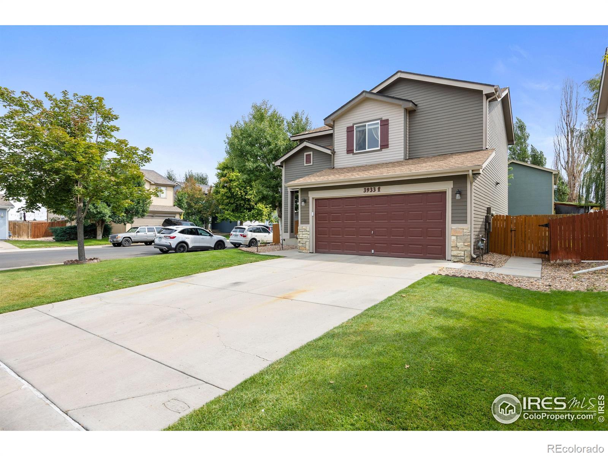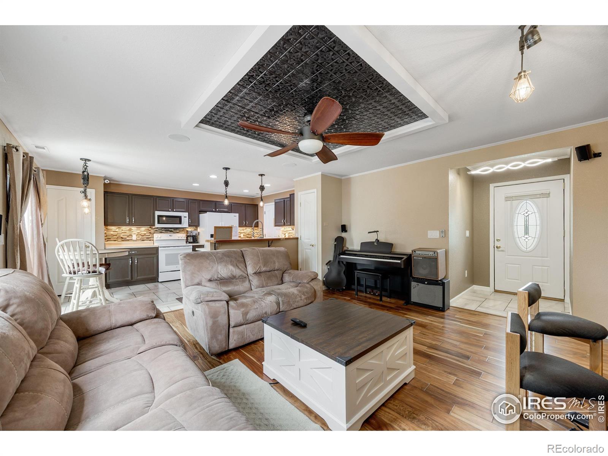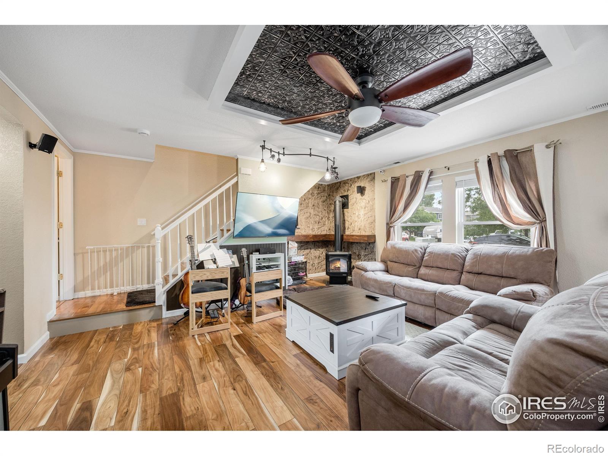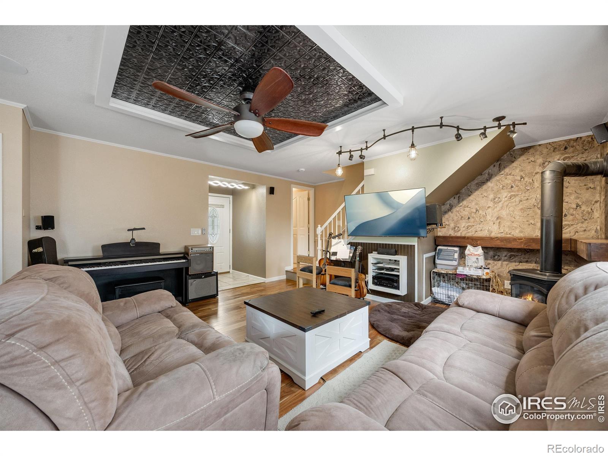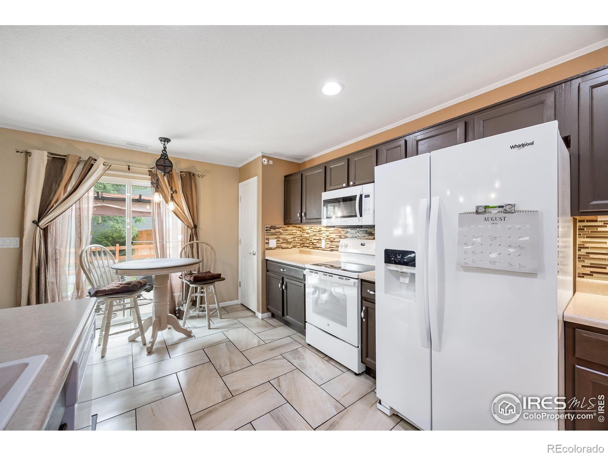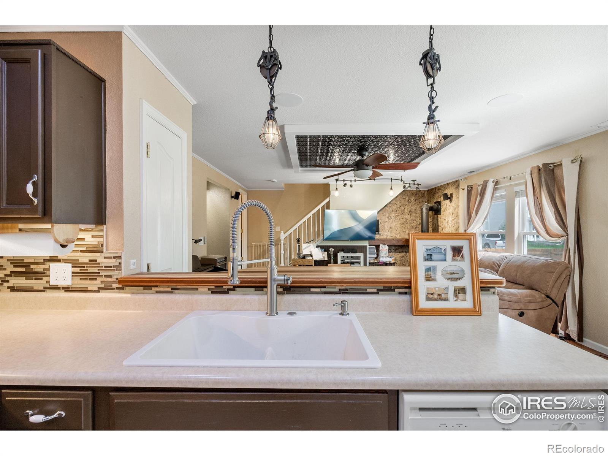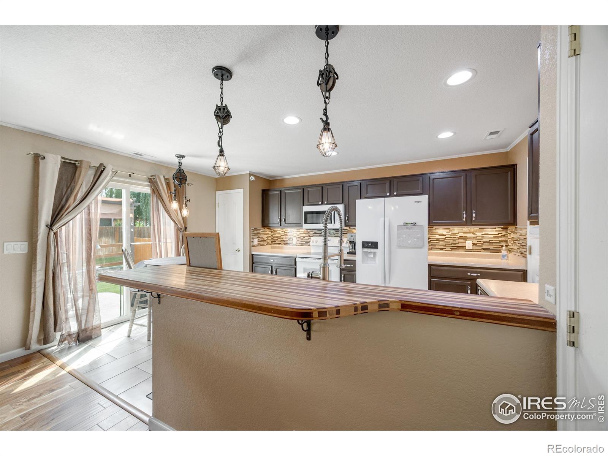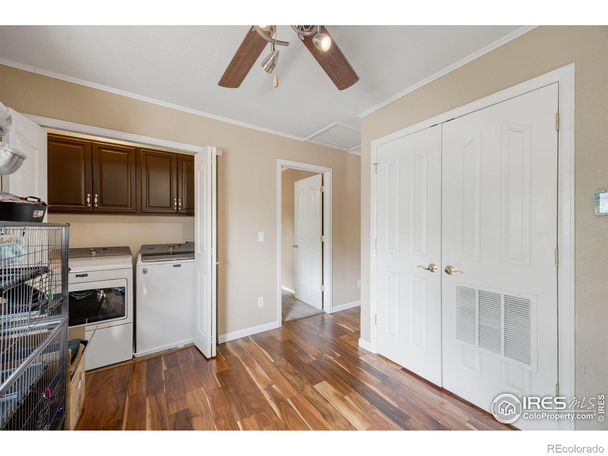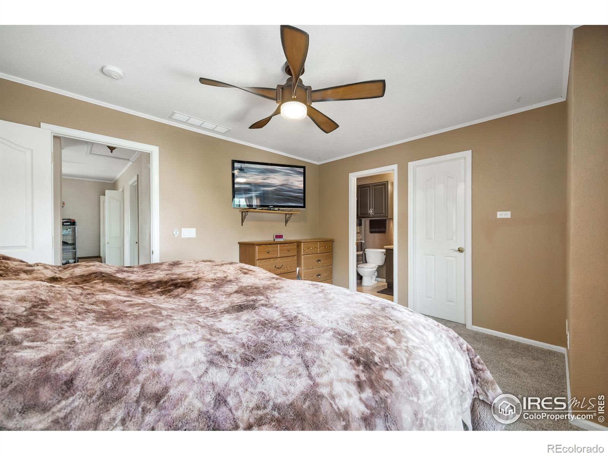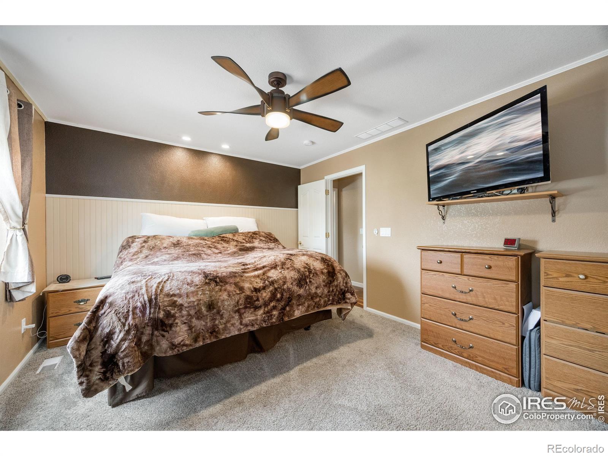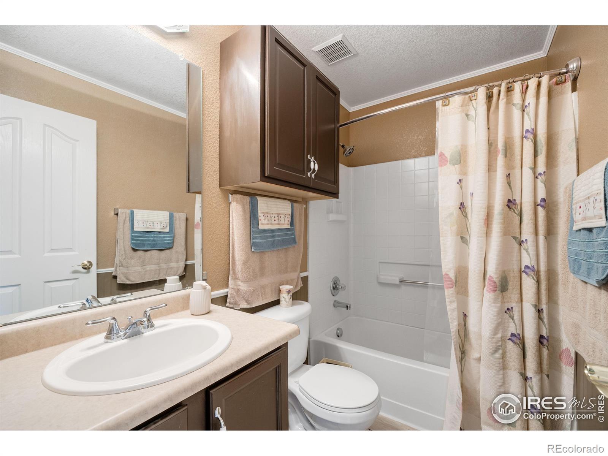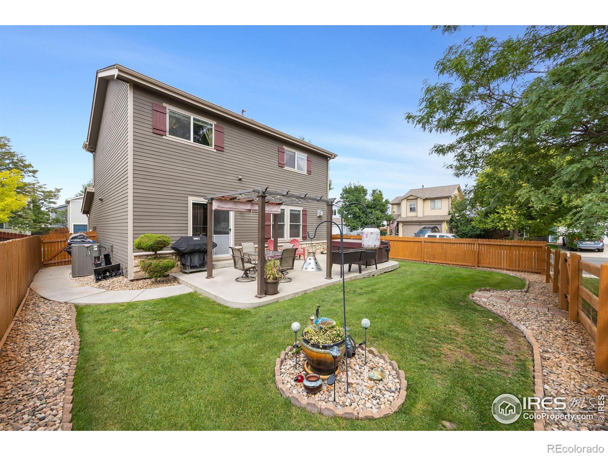Find us on...
Dashboard
- 3 Beds
- 3 Baths
- 1,470 Sqft
- .1 Acres
New Search X
3933 Celtic Lane F
Welcome to Waterglen! This cozy and well-kept 3-bedroom, 3-bath home has a welcoming feel with some great updates throughout. You'll love the updated flooring and custom bar tops that add a fun touch. There's an attached 2-car garage and a spacious backyard patio that's perfect for entertaining.The main level layout makes it easy to flow from the living room into the updated kitchen. All appliances are included. There is a pantry and easy access to the garage. There's also a handy half bath on the main floor.Upstairs, you've got three good-sized bedrooms, including a primary suite with its own bathroom and walk-in closet. The other two bedrooms share a full bath, and there's a bonus flex space at the top of the stairs-perfect for a little office, reading nook, or play area. Laundry's up there too, so no hauling baskets up and down.Outside is where the fun really happens. A concrete patio with a pergola and a hot tub (yep, it's included!) make it a great spot for BBQs, relaxing evenings, or just enjoying the Colorado sunshine. There's plenty of space for gardening, tossing a ball around, or letting the dog run free. This home is on a corner lot in a quiet cul-de-sac. It's a short walk to a park and community open space.
Listing Office: Coldwell Banker Realty-NOCO 
Essential Information
- MLS® #IR1042295
- Price$445,000
- Bedrooms3
- Bathrooms3.00
- Full Baths2
- Half Baths1
- Square Footage1,470
- Acres0.10
- Year Built2002
- TypeResidential
- Sub-TypeSingle Family Residence
- StatusActive
Community Information
- Address3933 Celtic Lane F
- SubdivisionWaterglen PUD
- CityFort Collins
- CountyLarimer
- StateCO
- Zip Code80524
Amenities
- AmenitiesPark, Trail(s)
- Parking Spaces2
- # of Garages2
Utilities
Cable Available, Electricity Available, Internet Access (Wired), Natural Gas Available
Interior
- HeatingForced Air
- CoolingCentral Air
- StoriesTwo
Interior Features
Eat-in Kitchen, Pantry, Walk-In Closet(s)
Appliances
Dishwasher, Disposal, Dryer, Oven, Refrigerator, Washer
Exterior
- Exterior FeaturesSpa/Hot Tub
- Lot DescriptionSprinklers In Front
- WindowsWindow Coverings
- RoofComposition
School Information
- DistrictPoudre R-1
- ElementaryLaurel
- MiddleLincoln
- HighFort Collins
Additional Information
- Date ListedAugust 28th, 2025
- ZoningLMN
Listing Details
 Coldwell Banker Realty-NOCO
Coldwell Banker Realty-NOCO
 Terms and Conditions: The content relating to real estate for sale in this Web site comes in part from the Internet Data eXchange ("IDX") program of METROLIST, INC., DBA RECOLORADO® Real estate listings held by brokers other than RE/MAX Professionals are marked with the IDX Logo. This information is being provided for the consumers personal, non-commercial use and may not be used for any other purpose. All information subject to change and should be independently verified.
Terms and Conditions: The content relating to real estate for sale in this Web site comes in part from the Internet Data eXchange ("IDX") program of METROLIST, INC., DBA RECOLORADO® Real estate listings held by brokers other than RE/MAX Professionals are marked with the IDX Logo. This information is being provided for the consumers personal, non-commercial use and may not be used for any other purpose. All information subject to change and should be independently verified.
Copyright 2025 METROLIST, INC., DBA RECOLORADO® -- All Rights Reserved 6455 S. Yosemite St., Suite 500 Greenwood Village, CO 80111 USA
Listing information last updated on December 29th, 2025 at 8:48pm MST.

