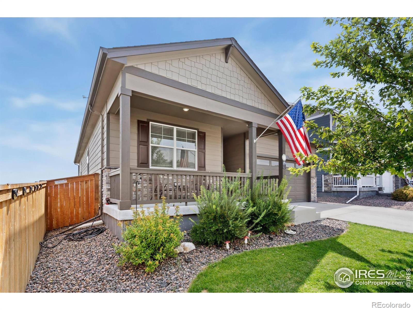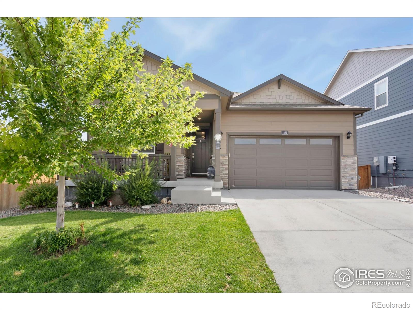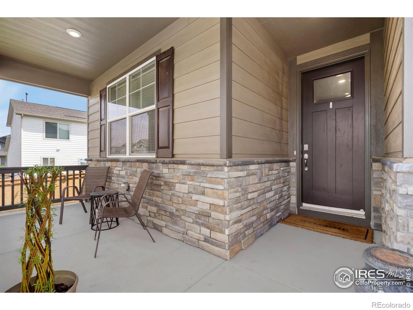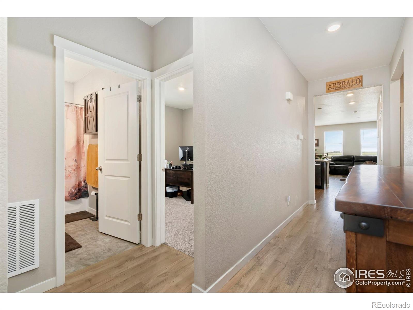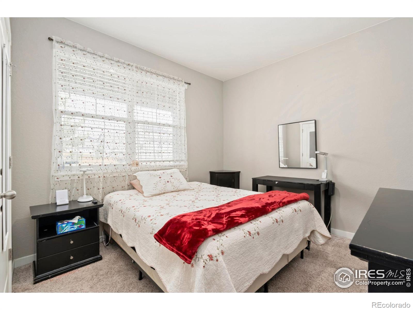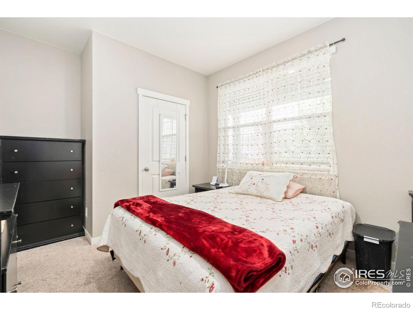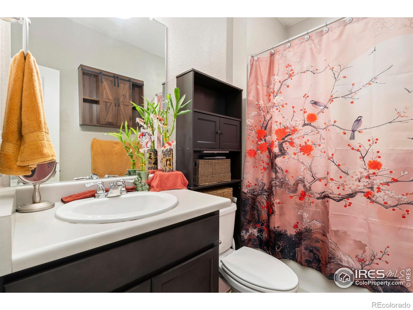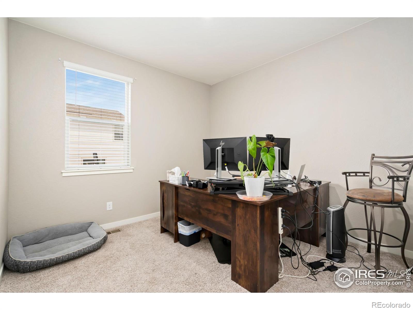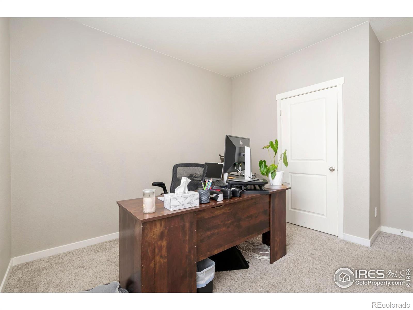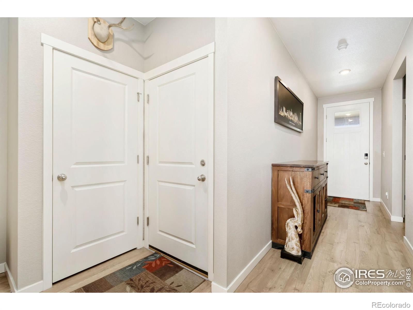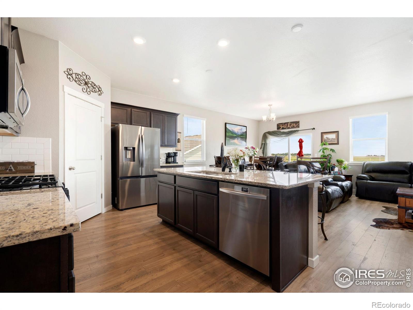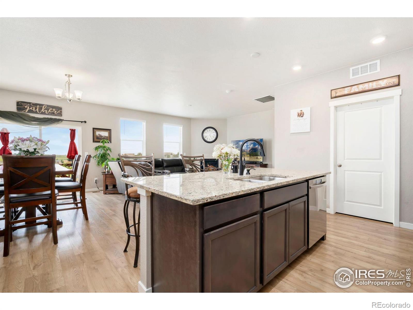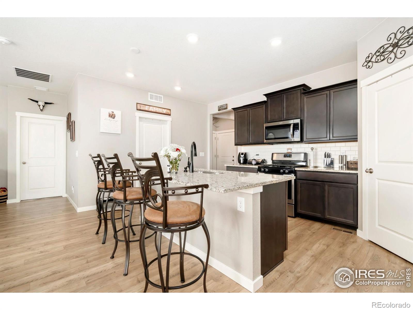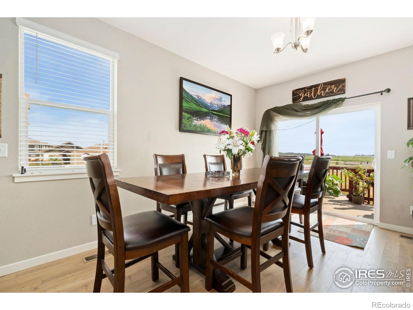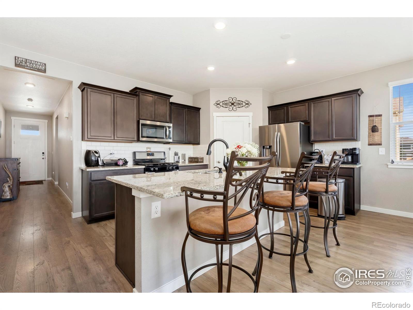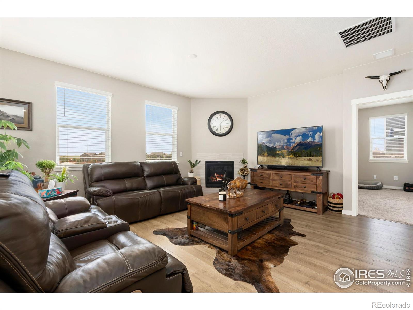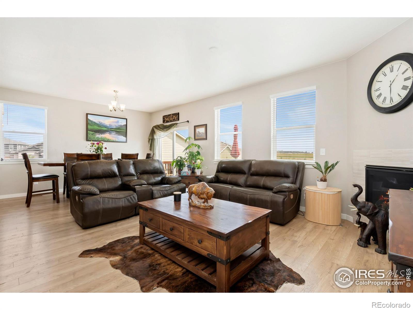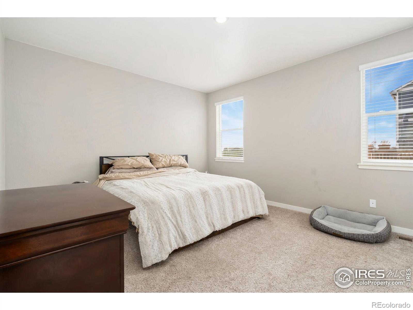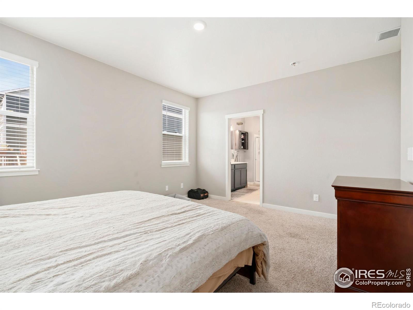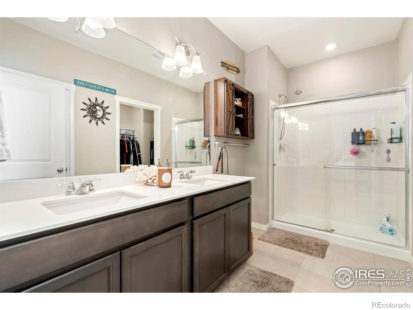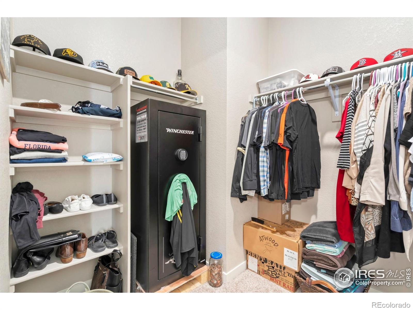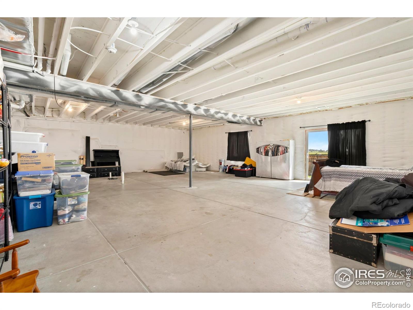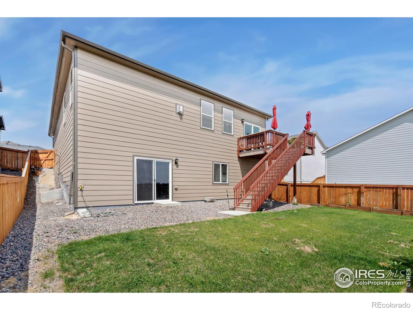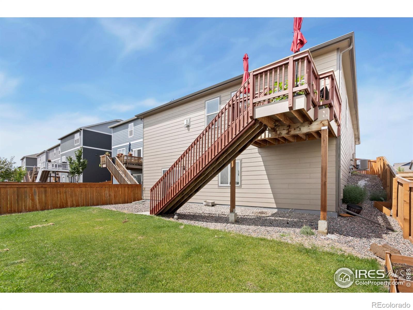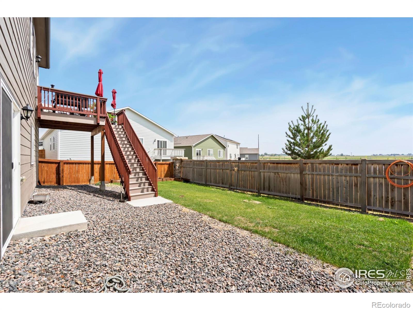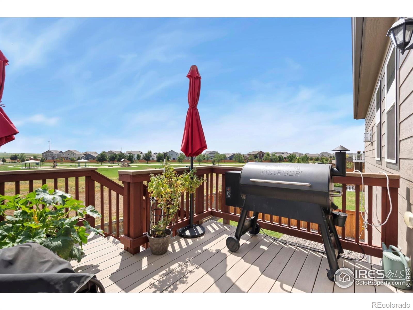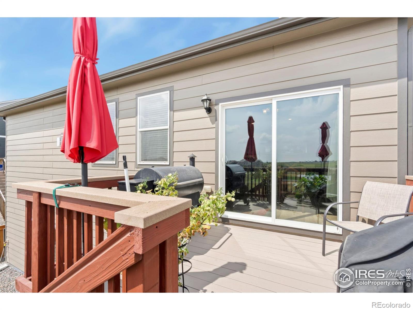Find us on...
Dashboard
- 3 Beds
- 2 Baths
- 1,664 Sqft
- .13 Acres
New Search X
1331 Copeland Falls Road
Motivated Sellers! Open to a quick close option. Sellers offering $5,000 in seller concessions for rate buy down/closing costs. Welcome home! This beautifully maintained 3-bedroom, 2-bathroom home offers comfort, functionality and room to grow- all nestled in a quiet, family friendly neighborhood. Step inside to discover the open layout featuring a spacious living room with a fireplace and a bright eat-in kitchen. The primary suite includes a private bathroom with a generous walk-in closet, while the two additional bedrooms share a full bathroom.Downstairs, you'll find a large unfinished walkout basement- a blank canvas ready for your vision. Whether you dream of creating a home theater, gym, or an additional living space, the possibilities are endless. Enjoy peaceful mornings on the back deck overlooking the open space with no backyard neighbors.
Listing Office: eXp Realty LLC 
Essential Information
- MLS® #IR1042338
- Price$480,000
- Bedrooms3
- Bathrooms2.00
- Full Baths2
- Square Footage1,664
- Acres0.13
- Year Built2020
- TypeResidential
- Sub-TypeSingle Family Residence
- StatusActive
Community Information
- Address1331 Copeland Falls Road
- SubdivisionHidden Valley Farm 5th Fg
- CitySeverance
- CountyWeld
- StateCO
- Zip Code80550
Amenities
- AmenitiesPlayground
- UtilitiesNatural Gas Available
- Parking Spaces2
- # of Garages2
Interior
- HeatingForced Air
- CoolingCentral Air
- FireplaceYes
- FireplacesGas
- StoriesOne
Interior Features
Eat-in Kitchen, Radon Mitigation System
Appliances
Dishwasher, Dryer, Microwave, Oven, Refrigerator, Washer
Exterior
- RoofComposition
Lot Description
Corner Lot, Sprinklers In Front
School Information
- DistrictWeld RE-4
- ElementaryRange View
- MiddleSeverance
- HighSeverance
Additional Information
- Date ListedAugust 29th, 2025
- ZoningSingle fam
Listing Details
 eXp Realty LLC
eXp Realty LLC
 Terms and Conditions: The content relating to real estate for sale in this Web site comes in part from the Internet Data eXchange ("IDX") program of METROLIST, INC., DBA RECOLORADO® Real estate listings held by brokers other than RE/MAX Professionals are marked with the IDX Logo. This information is being provided for the consumers personal, non-commercial use and may not be used for any other purpose. All information subject to change and should be independently verified.
Terms and Conditions: The content relating to real estate for sale in this Web site comes in part from the Internet Data eXchange ("IDX") program of METROLIST, INC., DBA RECOLORADO® Real estate listings held by brokers other than RE/MAX Professionals are marked with the IDX Logo. This information is being provided for the consumers personal, non-commercial use and may not be used for any other purpose. All information subject to change and should be independently verified.
Copyright 2026 METROLIST, INC., DBA RECOLORADO® -- All Rights Reserved 6455 S. Yosemite St., Suite 500 Greenwood Village, CO 80111 USA
Listing information last updated on February 12th, 2026 at 1:20pm MST.

