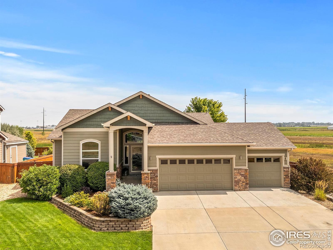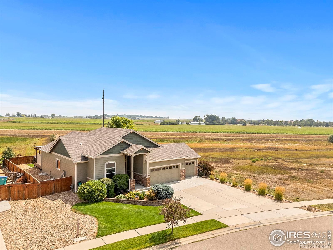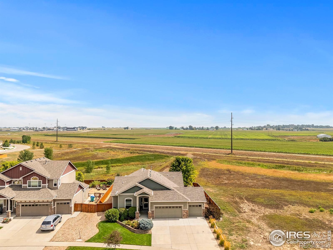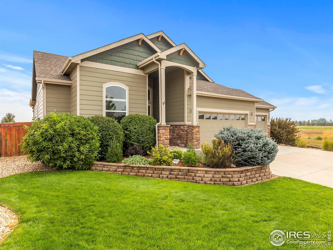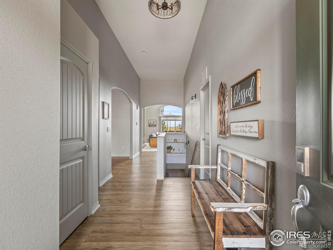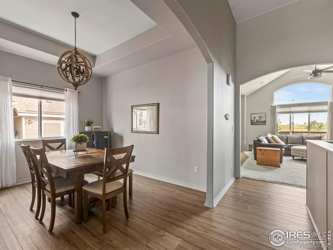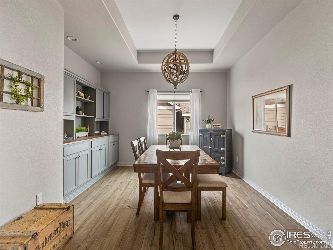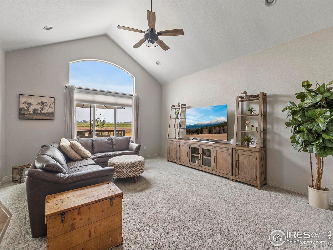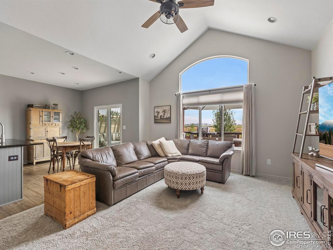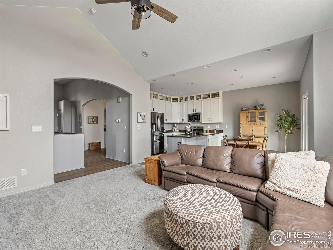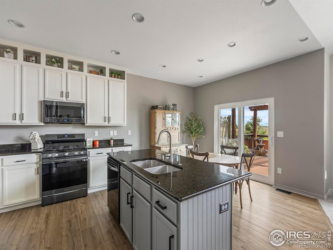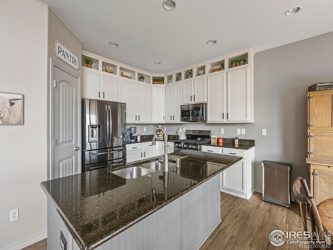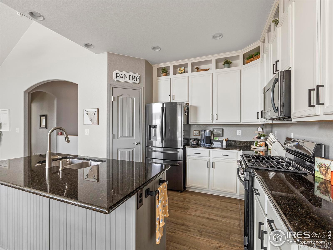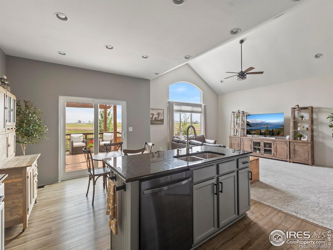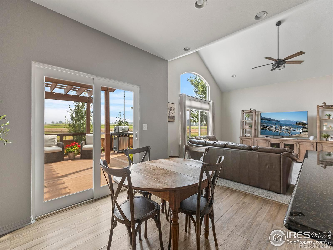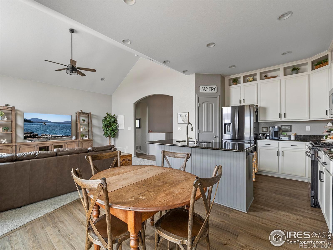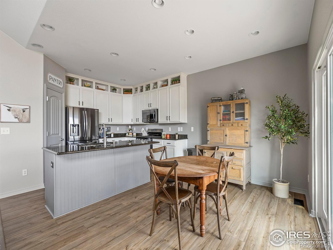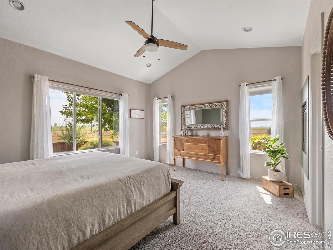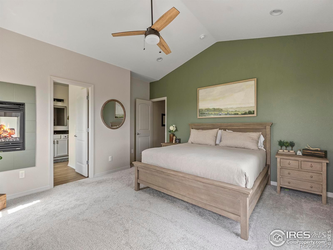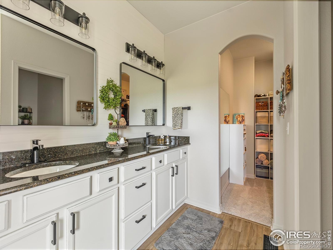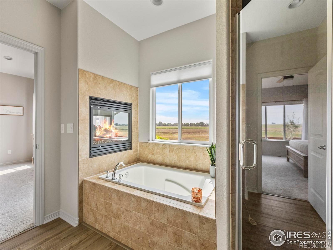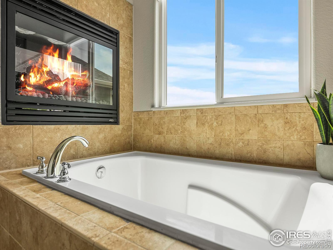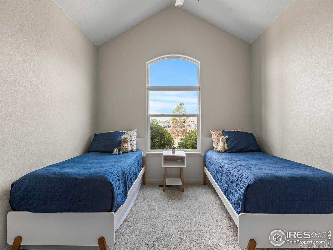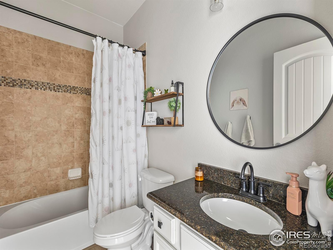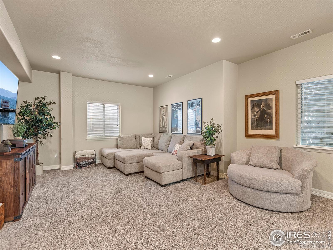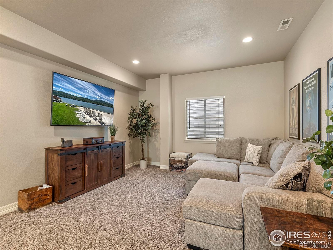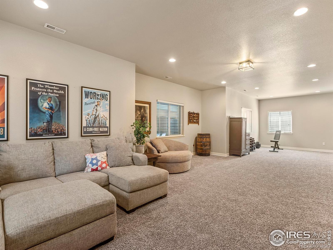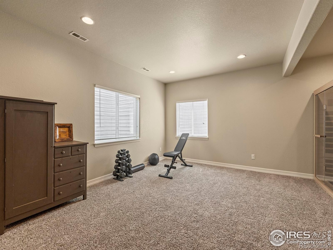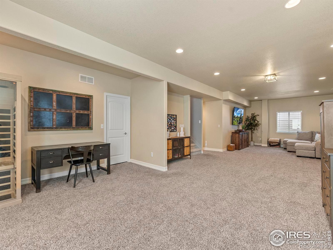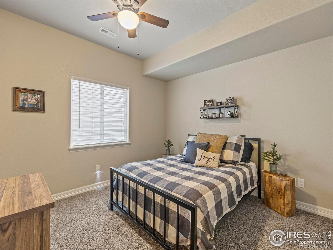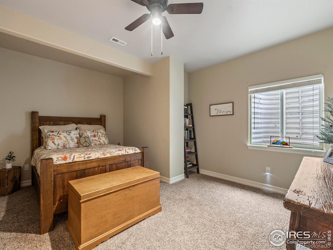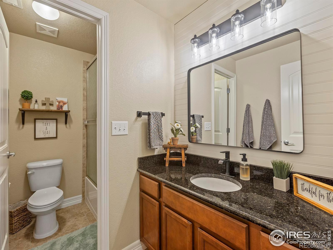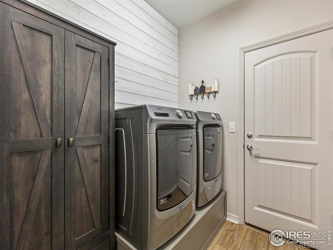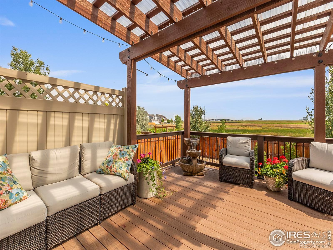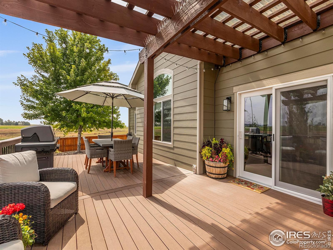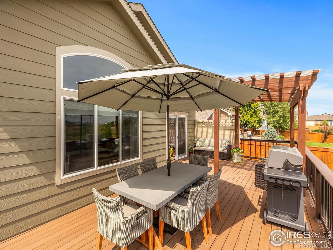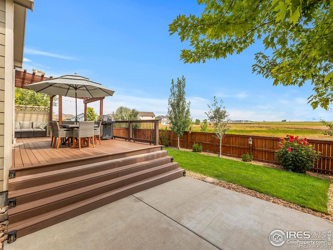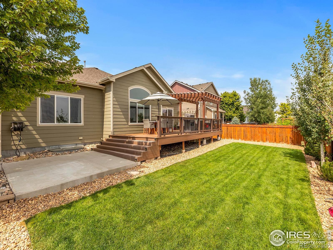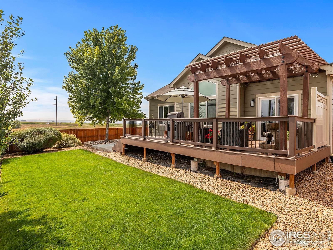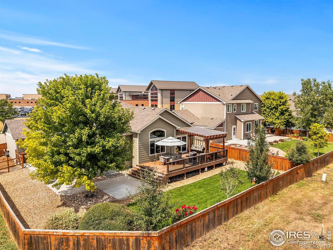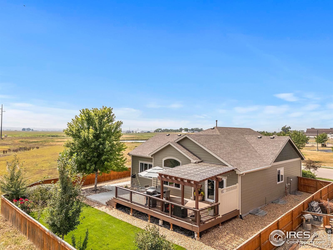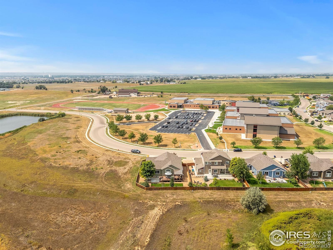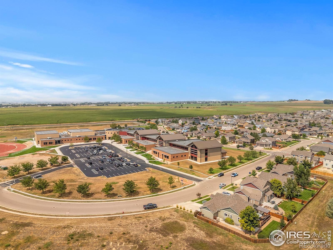Find us on...
Dashboard
- 4 Beds
- 3 Baths
- 3,270 Sqft
- .21 Acres
New Search X
1814 Avery Plaza Street
Welcome to this spacious ranch-style home in Severance, beautifully maintained and thoughtfully updated inside and out. Sitting on a unique lot with open space behind and beside the property, this home offers both privacy and stunning views while still being just minutes from downtown Windsor and the Poudre River Trail.Inside, you'll find an open-concept living space with vaulted ceilings, new carpet and luxury vinyl plank flooring, and a cozy flow perfect for everyday living or entertaining. The kitchen features a large pantry, newly painted cabinets with custom lighted cubbies, new stainless steel appliances, and a new sliding glass door opening to the backyard. A dedicated dining area with custom built-ins adds charm and functionality.The serene primary suite is a true retreat, complete with abundant natural light, a double-sided fireplace, large soaker tub, and spa-like ambiance. The finished basement boasts high ceilings, a spacious multi-use living area, two additional bedrooms, and a full bathroom.Step outside to enjoy the quiet, private backyard with a large composition deck, pergola, and beautifully maintained landscaping-perfect for Colorado evenings. With four bedrooms, three bathrooms, and updates throughout, this home blends comfort, style, and location in one rare package.
Listing Office: Juszak Realty 
Essential Information
- MLS® #IR1042426
- Price$615,000
- Bedrooms4
- Bathrooms3.00
- Full Baths3
- Square Footage3,270
- Acres0.21
- Year Built2014
- TypeResidential
- Sub-TypeSingle Family Residence
- StatusPending
Community Information
- Address1814 Avery Plaza Street
- SubdivisionHidden Valley Farm Sub 1st Fg
- CitySeverance
- CountyWeld
- StateCO
- Zip Code80550
Amenities
- Parking Spaces3
- # of Garages3
Utilities
Cable Available, Electricity Available, Internet Access (Wired), Natural Gas Available
Interior
- HeatingForced Air
- CoolingCentral Air
- StoriesOne
Interior Features
Eat-in Kitchen, Five Piece Bath, Vaulted Ceiling(s), Walk-In Closet(s)
Appliances
Dishwasher, Disposal, Microwave, Oven, Refrigerator
Exterior
- Lot DescriptionSprinklers In Front
- WindowsWindow Coverings
- RoofComposition
School Information
- DistrictWeld RE-4
- ElementaryRange View
- MiddleSeverance
- HighSeverance
Additional Information
- Date ListedAugust 28th, 2025
- ZoningR-1
Listing Details
 Juszak Realty
Juszak Realty
 Terms and Conditions: The content relating to real estate for sale in this Web site comes in part from the Internet Data eXchange ("IDX") program of METROLIST, INC., DBA RECOLORADO® Real estate listings held by brokers other than RE/MAX Professionals are marked with the IDX Logo. This information is being provided for the consumers personal, non-commercial use and may not be used for any other purpose. All information subject to change and should be independently verified.
Terms and Conditions: The content relating to real estate for sale in this Web site comes in part from the Internet Data eXchange ("IDX") program of METROLIST, INC., DBA RECOLORADO® Real estate listings held by brokers other than RE/MAX Professionals are marked with the IDX Logo. This information is being provided for the consumers personal, non-commercial use and may not be used for any other purpose. All information subject to change and should be independently verified.
Copyright 2026 METROLIST, INC., DBA RECOLORADO® -- All Rights Reserved 6455 S. Yosemite St., Suite 500 Greenwood Village, CO 80111 USA
Listing information last updated on February 15th, 2026 at 1:04am MST.

