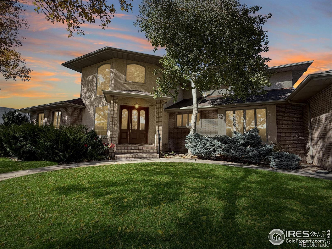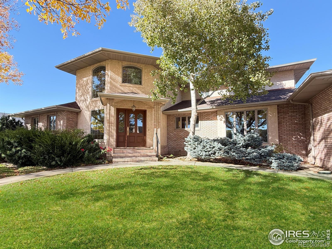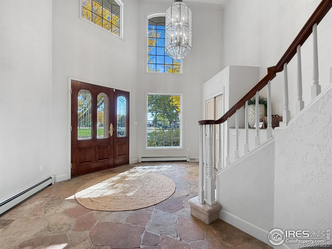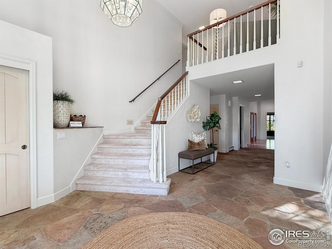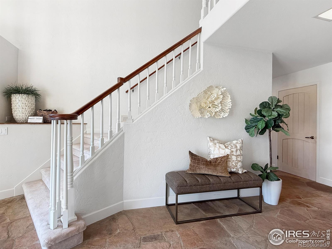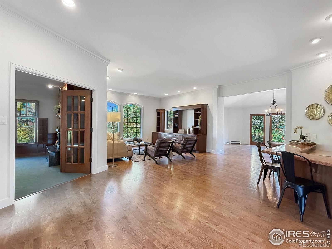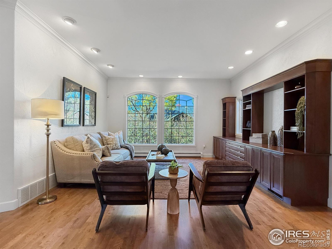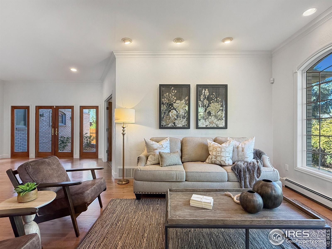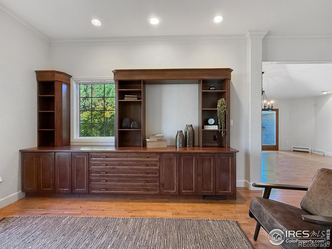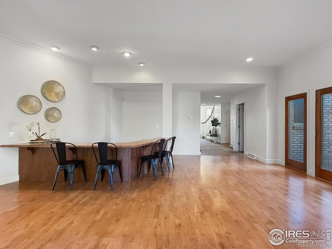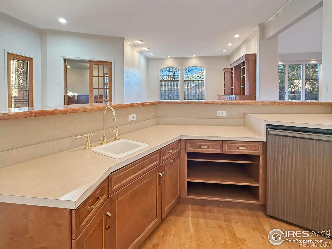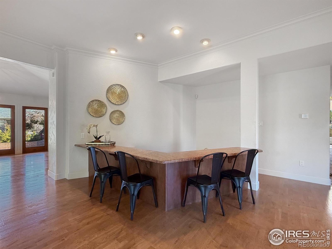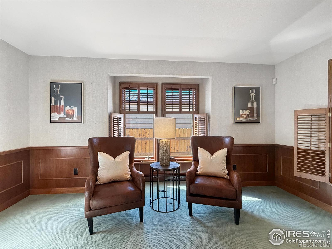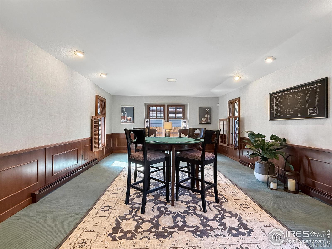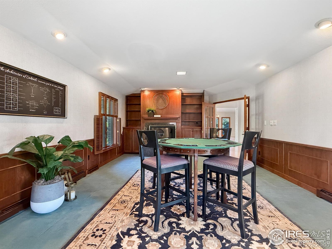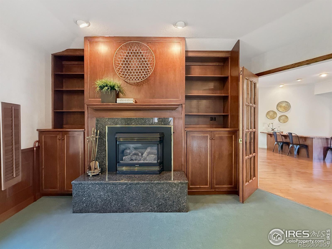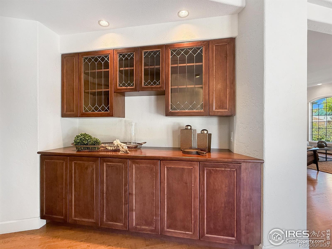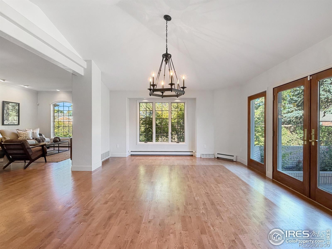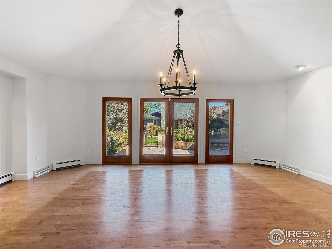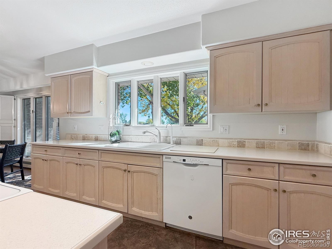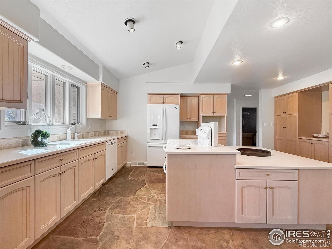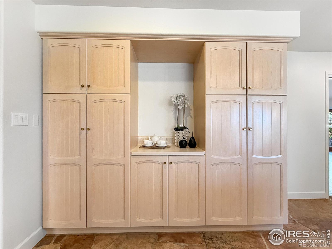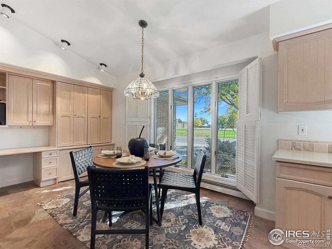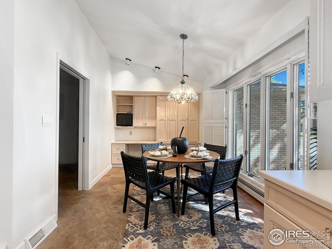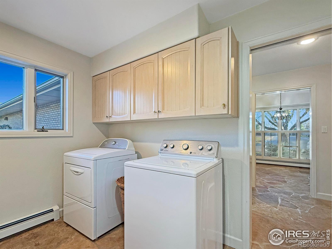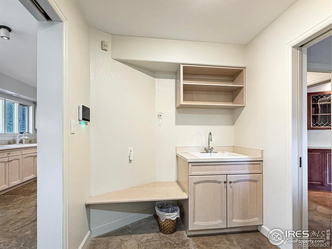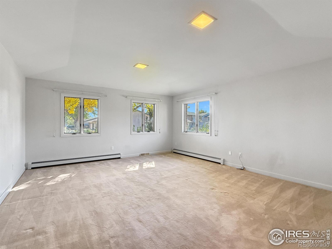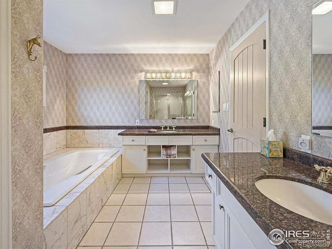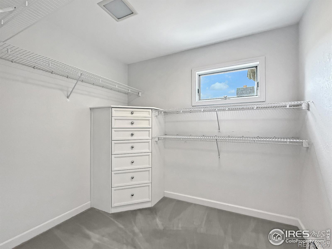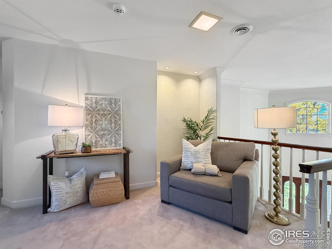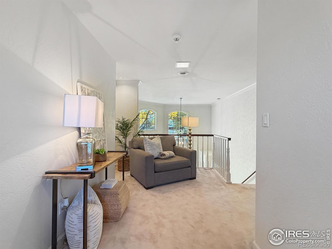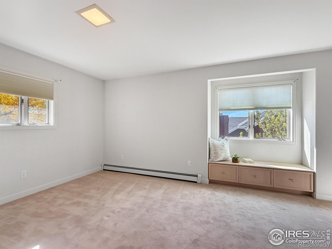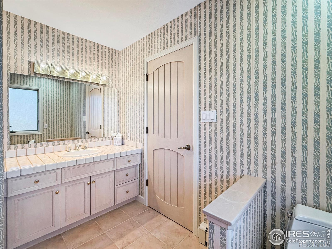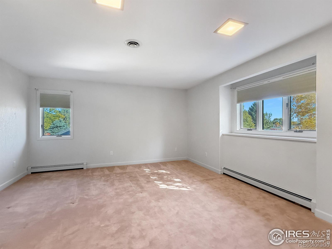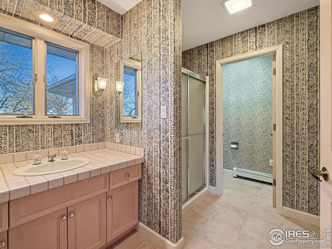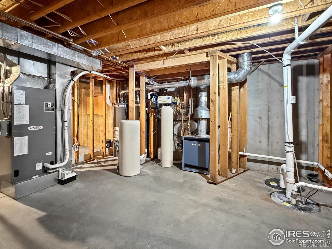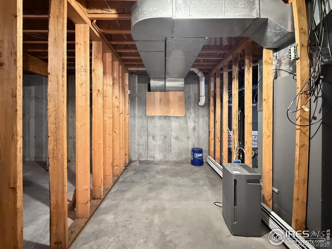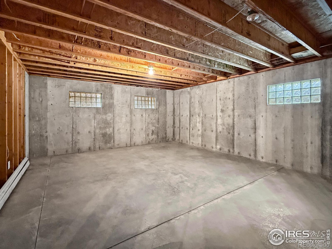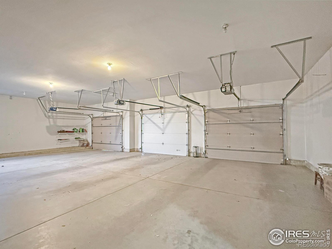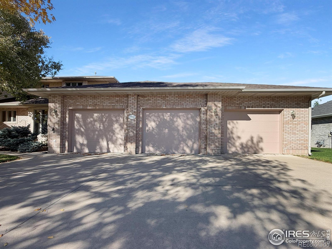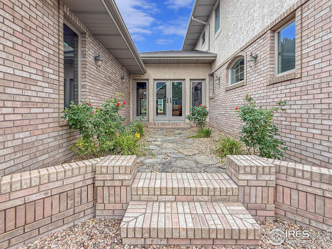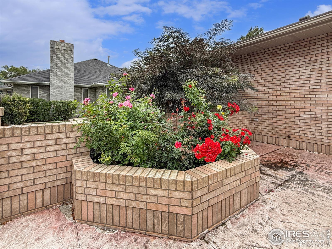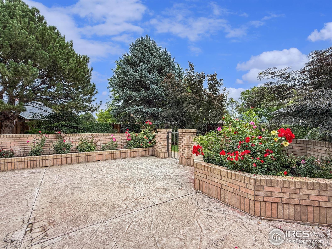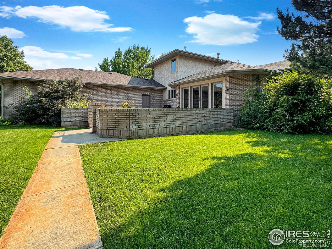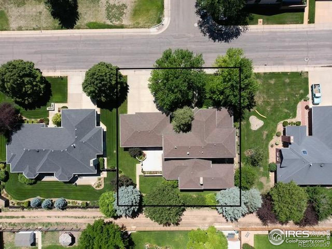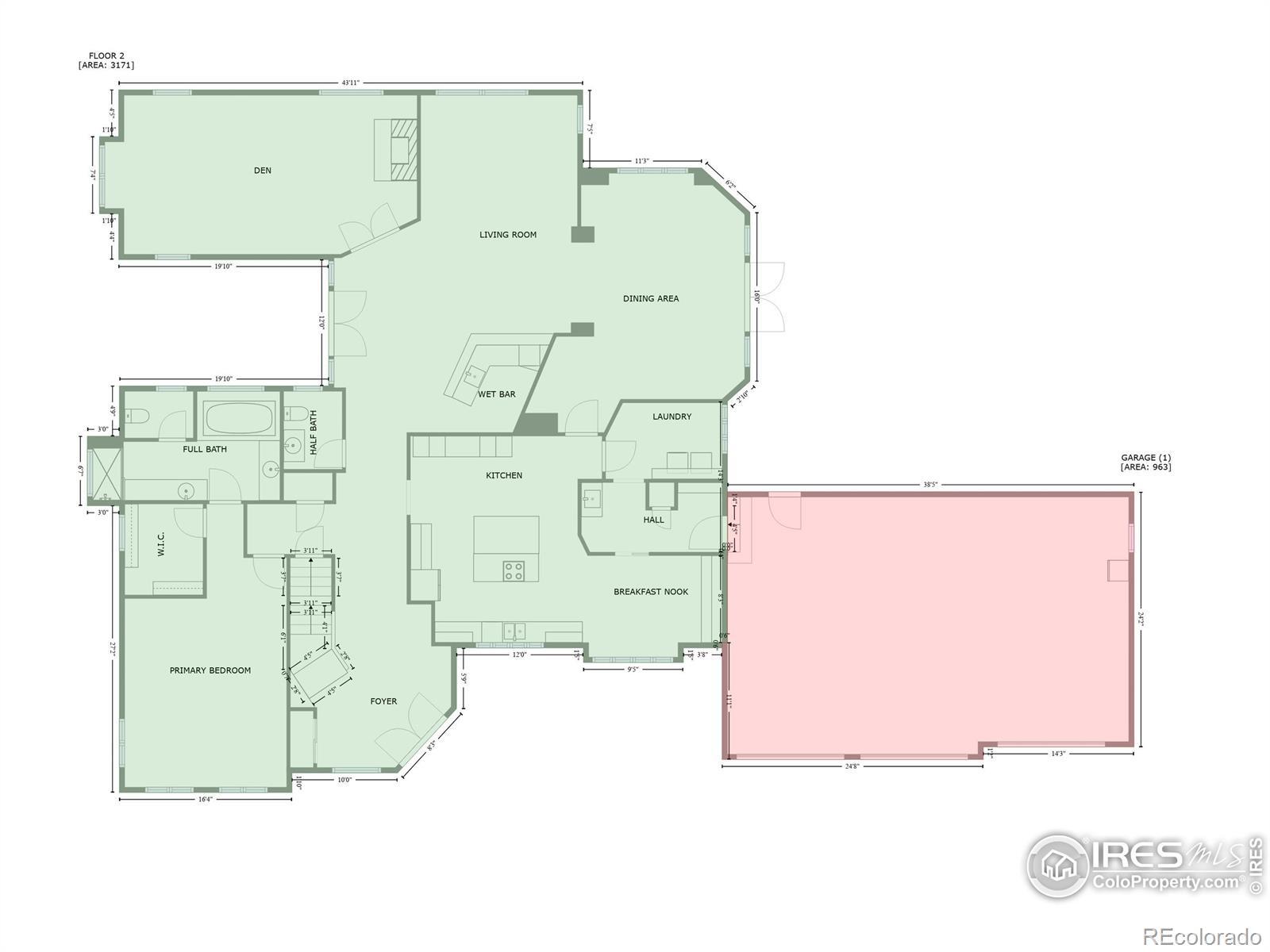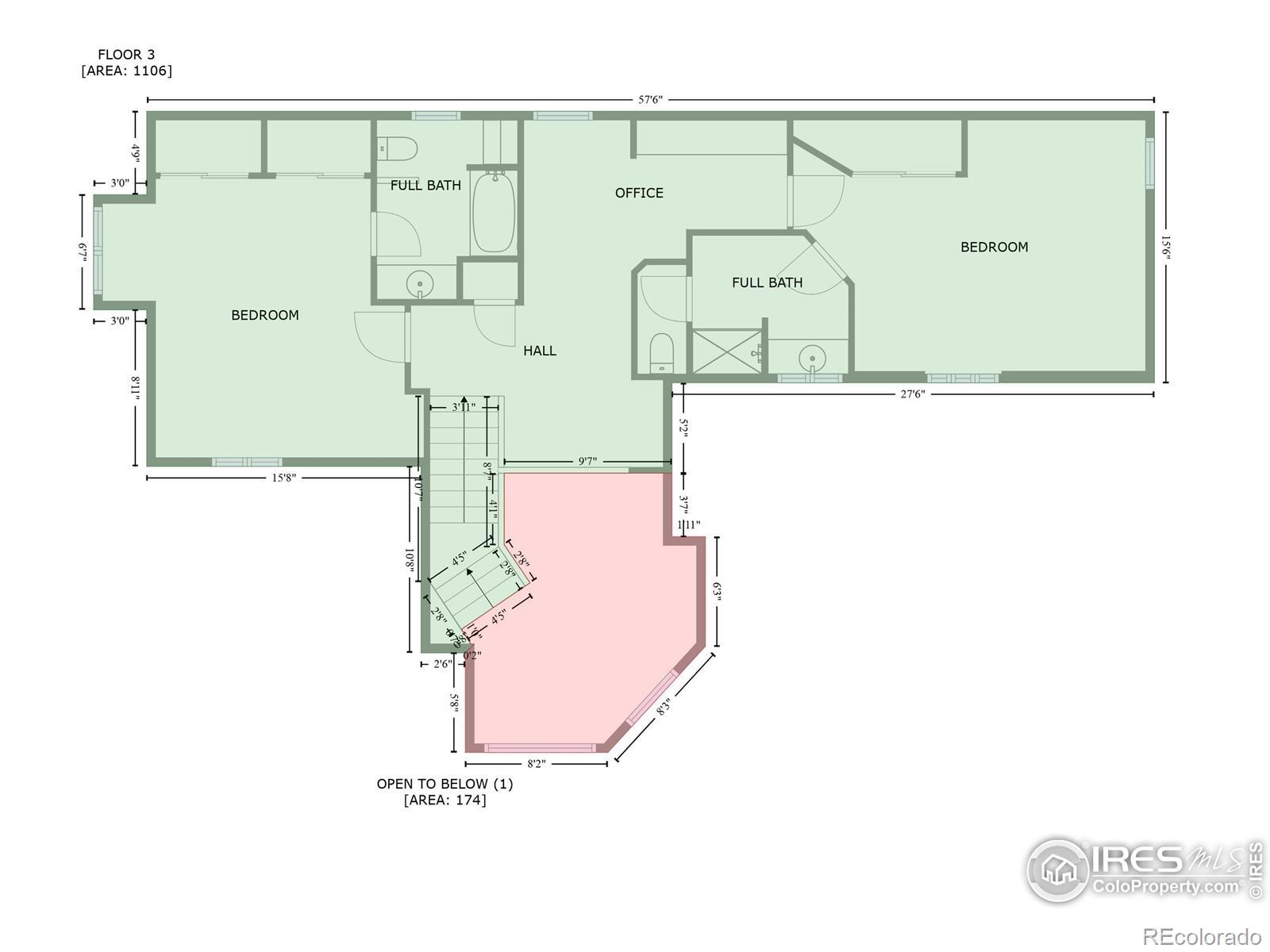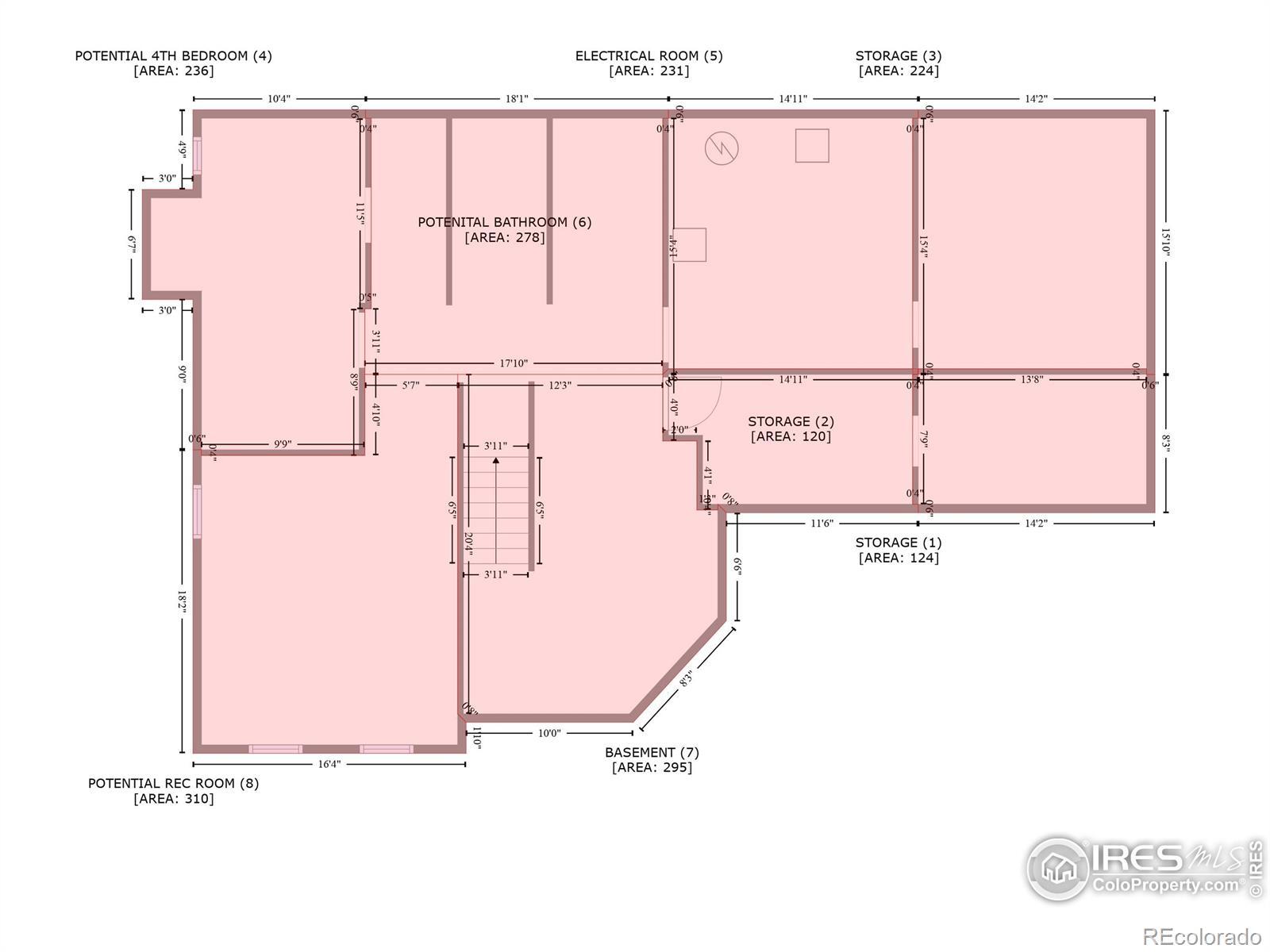Find us on...
Dashboard
- 3 Beds
- 4 Baths
- 4,212 Sqft
- .31 Acres
New Search X
920 Glenora Street
NEW PICTURES JUST UPLOADED! Seller will credit Buyer $10,000 toward Buyers Closing Costs! This one-of-a-kind custom-built home was designed with entertaining in mind, offering over 3,300 sq. ft. on the main level alone.Step into the grand two-story foyer with sunlit windows and striking slate floors that set the tone for the rest of the home. The living room features a unique step-down wet bar, perfect for serving guests while they relax. A formal dining room provides space for special gatherings, while the chef's kitchen boasts a center island, cozy breakfast nook, and abundant cabinetry. Just off the living room, a spacious den/family room with a gas fireplace offers the perfect spot to unwind.The private main-level master suite is a retreat of its own, while the upper level includes two bedrooms-each with its own private bathroom. A loft-style overlook to the foyer makes a charming reading nook or sitting area.The unfinished basement provides a blank canvas with studded walls in place, an egress window for a future bedroom, and rough-in plumbing for a bathroom-ideal for adding living space to suit your needs.Additional highlights include:3-car oversized garage with extra storage for tools and appliancesBeautifully landscaped yard with mature trees, rose bushes, and garden areasExceptional craftsmanship and unique custom finishes throughoutAll of this is offered at an unbeatable price of $575,750. Truly a must-see to appreciate everything this custom home offers!
Listing Office: Town Square Realty 
Essential Information
- MLS® #IR1042478
- Price$570,750
- Bedrooms3
- Bathrooms4.00
- Full Baths3
- Half Baths1
- Square Footage4,212
- Acres0.31
- Year Built1994
- TypeResidential
- Sub-TypeSingle Family Residence
- StyleChalet
- StatusPending
Community Information
- Address920 Glenora Street
- SubdivisionCurlee Sub
- CitySterling
- CountyLogan
- StateCO
- Zip Code80751
Amenities
- Parking Spaces3
- ParkingOversized
- # of Garages3
Utilities
Cable Available, Electricity Available, Natural Gas Available
Interior
- HeatingHot Water
- CoolingCeiling Fan(s), Central Air
- FireplaceYes
- FireplacesGas
- StoriesTwo
Interior Features
Eat-in Kitchen, Kitchen Island, Open Floorplan, Vaulted Ceiling(s), Walk-In Closet(s)
Appliances
Bar Fridge, Dishwasher, Disposal, Dryer, Oven, Refrigerator, Washer, Water Softener
Exterior
- RoofComposition
Lot Description
Flood Zone, Level, Sprinklers In Front
Windows
Double Pane Windows, Window Coverings
School Information
- DistrictValley RE-1
- ElementaryAyres
- MiddleSterling
- HighSterling
Additional Information
- Date ListedAugust 29th, 2025
- ZoningRes
Listing Details
 Town Square Realty
Town Square Realty
 Terms and Conditions: The content relating to real estate for sale in this Web site comes in part from the Internet Data eXchange ("IDX") program of METROLIST, INC., DBA RECOLORADO® Real estate listings held by brokers other than RE/MAX Professionals are marked with the IDX Logo. This information is being provided for the consumers personal, non-commercial use and may not be used for any other purpose. All information subject to change and should be independently verified.
Terms and Conditions: The content relating to real estate for sale in this Web site comes in part from the Internet Data eXchange ("IDX") program of METROLIST, INC., DBA RECOLORADO® Real estate listings held by brokers other than RE/MAX Professionals are marked with the IDX Logo. This information is being provided for the consumers personal, non-commercial use and may not be used for any other purpose. All information subject to change and should be independently verified.
Copyright 2025 METROLIST, INC., DBA RECOLORADO® -- All Rights Reserved 6455 S. Yosemite St., Suite 500 Greenwood Village, CO 80111 USA
Listing information last updated on December 1st, 2025 at 6:33am MST.

