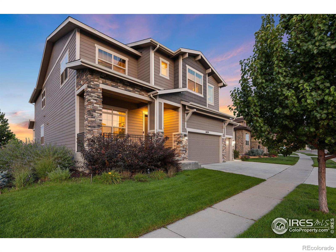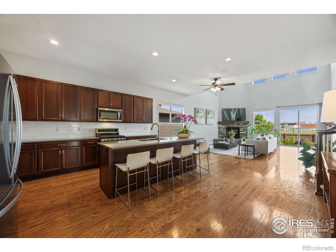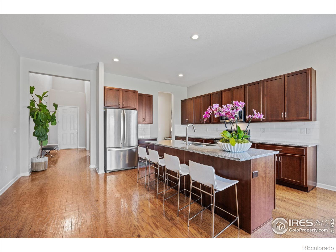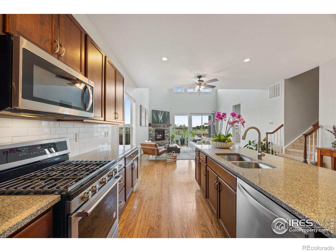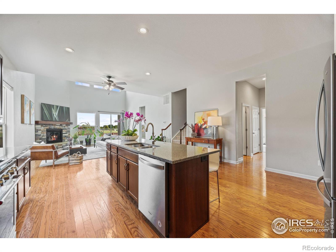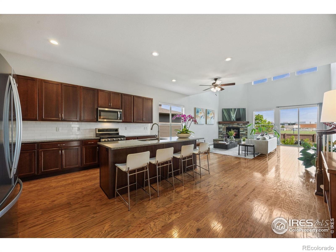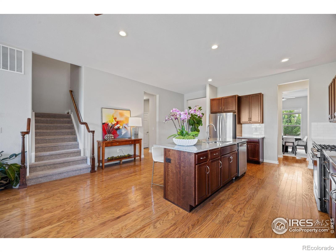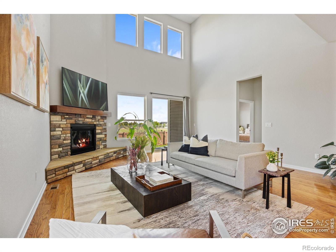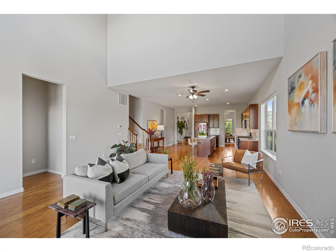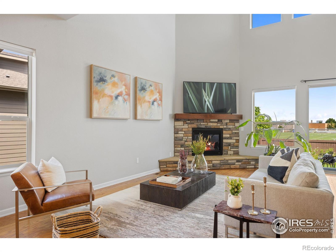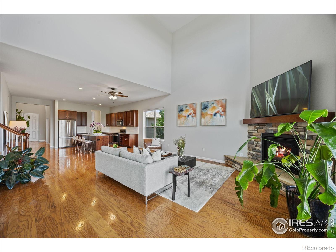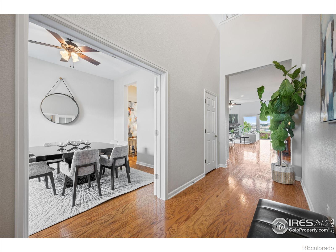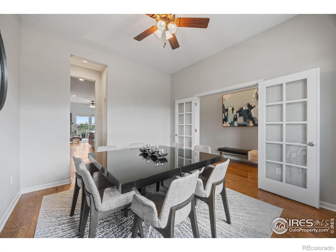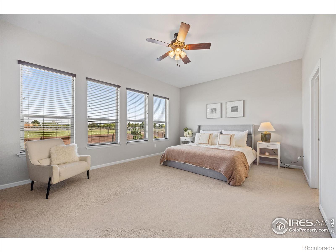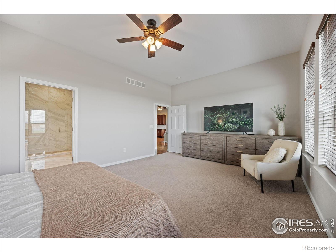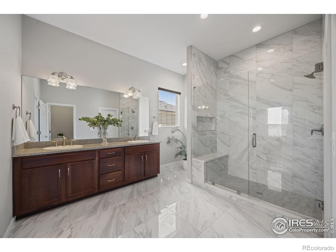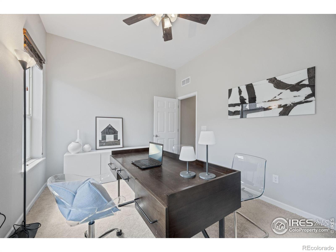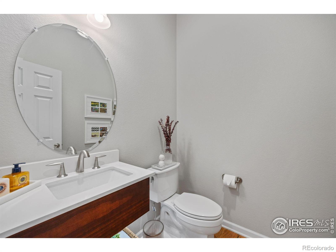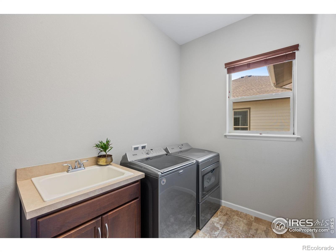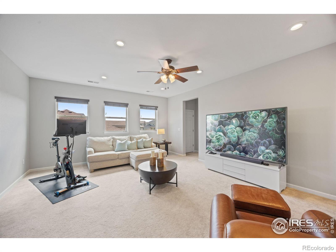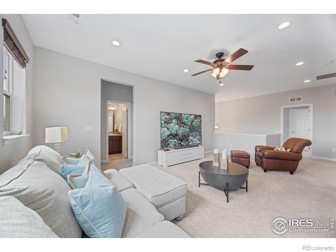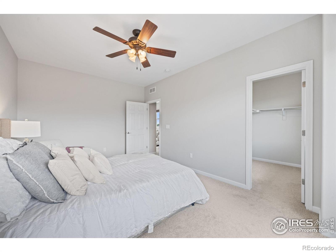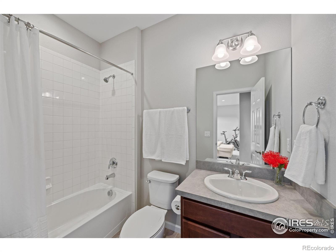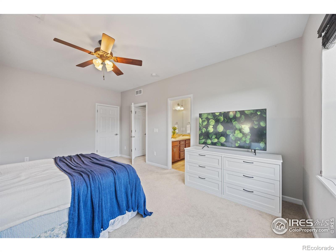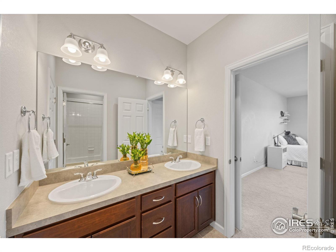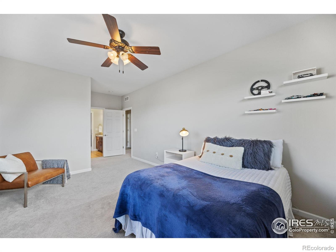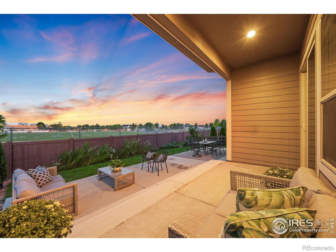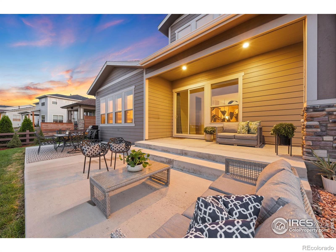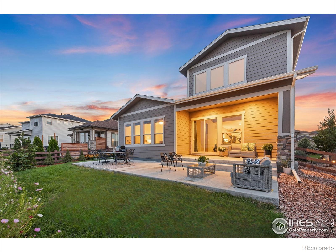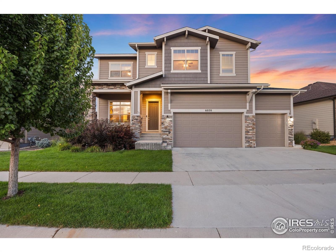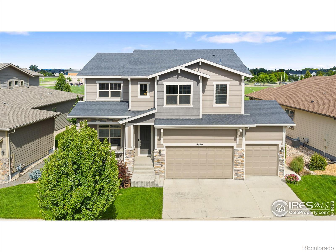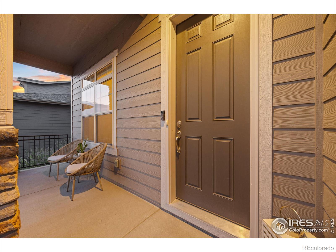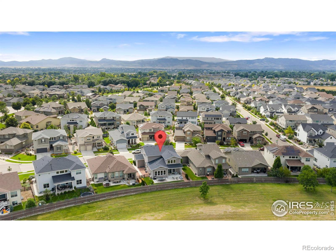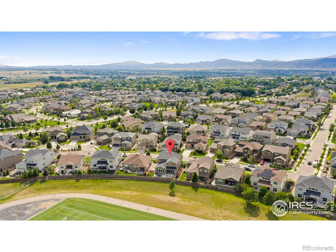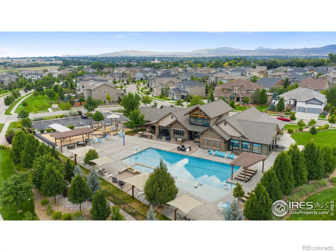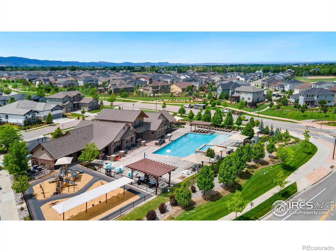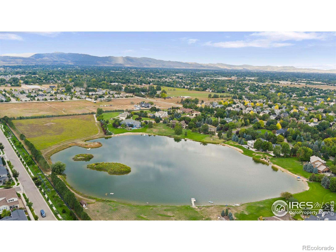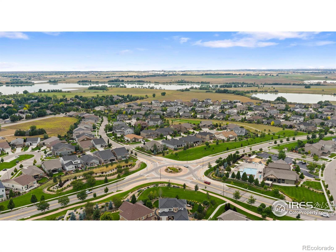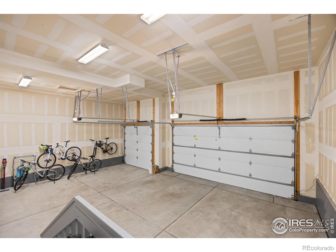Find us on...
Dashboard
- 4 Beds
- 4 Baths
- 3,731 Sqft
- .17 Acres
New Search X
6020 Espalier Court
This beautifully designed home offers 5,180 sq. ft. of living space plus a three-car garage, blending generous proportions with everyday comfort and style. From the moment you step into the soaring two-story entry, you'll feel the sense of light and openness that carries throughout the home.The main floor primary suite creates a private retreat, while a dedicated main floor study makes working from home effortless. At the heart of the home, the kitchen, breakfast nook, and great room connect in a seamless open plan-highlighted by warm wood floors and a cozy gas fireplace. The kitchen is a chef's delight with abundant cabinetry, expansive granite counters, a large central island, walk-in pantry, stainless steel appliances, and a gas range. A formal dining room adds versatility, perfect for elegant gatherings or as a second office.Upstairs, you'll find three spacious bedrooms (each with a walk-in closet), two full baths, a large loft that works beautifully as a second living room, playroom, or media space, plus a dedicated storage room. Comfort is enhanced by a second furnace for efficient climate control. For even more possibilities, the unfinished basement offers plenty of room to design the space you've always imagined.Step outside and enjoy Colorado living at its best in the fully fenced, landscaped backyard with both a covered patio and an extended patio-ideal for grilling, entertaining, or simply relaxing in the fresh air.Built in 2018 and backing to Kinard Core Knowledge Middle School, this home is also close to top-rated schools, shopping, dining, recreation, and all the amenities Fort Collins has to offer. Thoughtful design, a main floor primary suite, modern finishes, dual furnaces, and abundant storage make it truly move-in ready. Better than new-and ready for you today!
Listing Office: Coldwell Banker Realty- Fort Collins 
Essential Information
- MLS® #IR1042501
- Price$995,000
- Bedrooms4
- Bathrooms4.00
- Full Baths2
- Half Baths1
- Square Footage3,731
- Acres0.17
- Year Built2018
- TypeResidential
- Sub-TypeSingle Family Residence
- StyleContemporary
- StatusActive
Community Information
- Address6020 Espalier Court
- SubdivisionKechter Farm Pld Fil 1
- CityFort Collins
- CountyLarimer
- StateCO
- Zip Code80528
Amenities
- Parking Spaces3
- # of Garages3
- ViewCity
Amenities
Clubhouse, Fitness Center, Park, Playground, Pool, Spa/Hot Tub, Trail(s)
Utilities
Cable Available, Electricity Available, Internet Access (Wired), Natural Gas Available
Interior
- HeatingForced Air
- CoolingCeiling Fan(s), Central Air
- FireplaceYes
- FireplacesGas
- StoriesTwo
Interior Features
Eat-in Kitchen, Open Floorplan, Pantry, Vaulted Ceiling(s), Walk-In Closet(s)
Appliances
Dishwasher, Disposal, Dryer, Microwave, Oven, Refrigerator, Self Cleaning Oven, Washer
Exterior
- RoofComposition
Lot Description
Cul-De-Sac, Level, Sprinklers In Front
Windows
Double Pane Windows, Window Coverings
School Information
- DistrictPoudre R-1
- ElementaryBacon
- MiddlePreston
- HighFossil Ridge
Additional Information
- Date ListedAugust 29th, 2025
- ZoningRES
Listing Details
Coldwell Banker Realty- Fort Collins
 Terms and Conditions: The content relating to real estate for sale in this Web site comes in part from the Internet Data eXchange ("IDX") program of METROLIST, INC., DBA RECOLORADO® Real estate listings held by brokers other than RE/MAX Professionals are marked with the IDX Logo. This information is being provided for the consumers personal, non-commercial use and may not be used for any other purpose. All information subject to change and should be independently verified.
Terms and Conditions: The content relating to real estate for sale in this Web site comes in part from the Internet Data eXchange ("IDX") program of METROLIST, INC., DBA RECOLORADO® Real estate listings held by brokers other than RE/MAX Professionals are marked with the IDX Logo. This information is being provided for the consumers personal, non-commercial use and may not be used for any other purpose. All information subject to change and should be independently verified.
Copyright 2025 METROLIST, INC., DBA RECOLORADO® -- All Rights Reserved 6455 S. Yosemite St., Suite 500 Greenwood Village, CO 80111 USA
Listing information last updated on November 18th, 2025 at 11:03pm MST.

