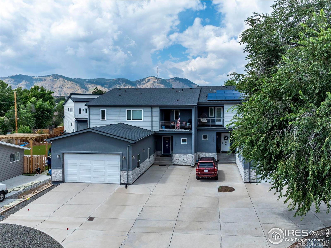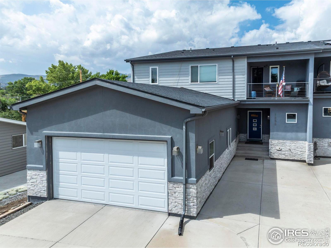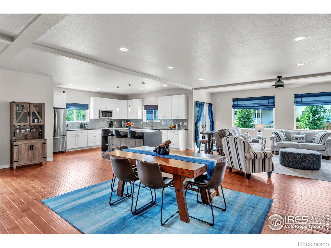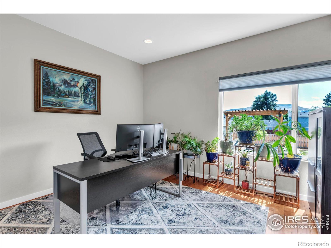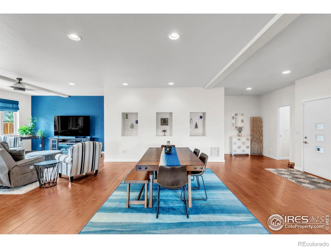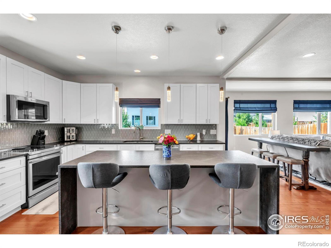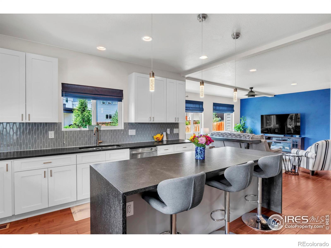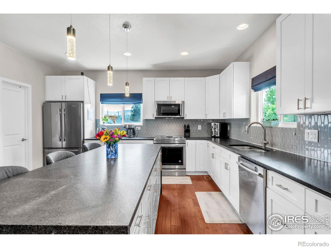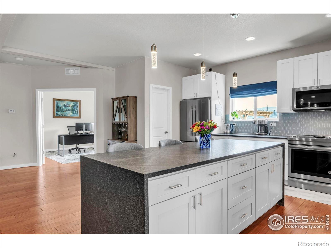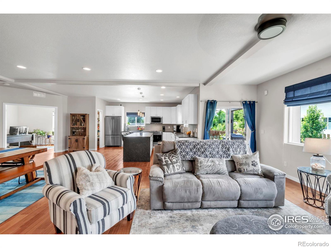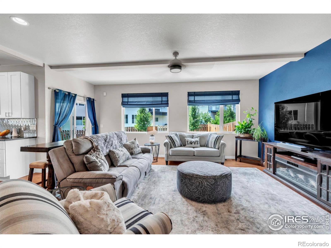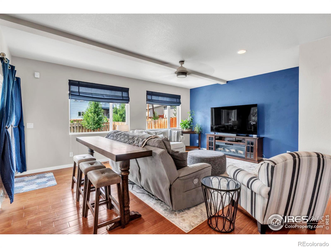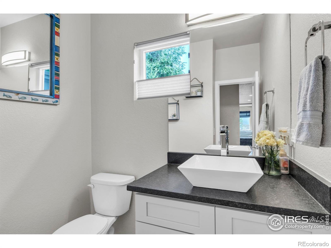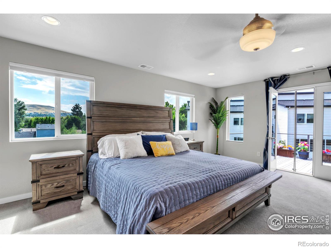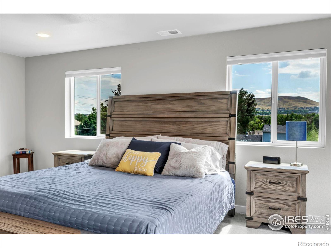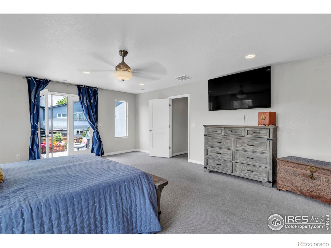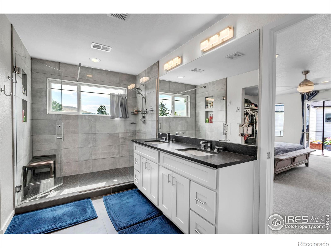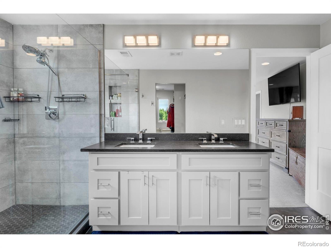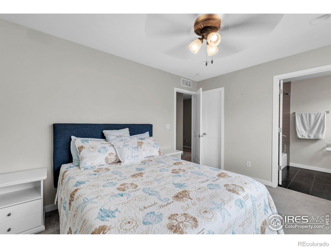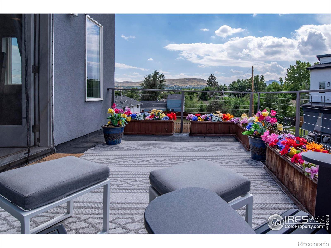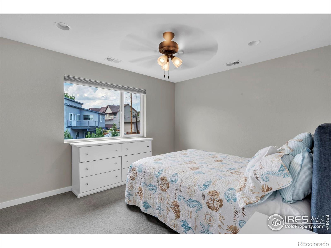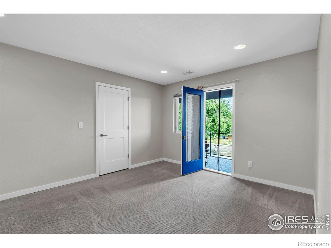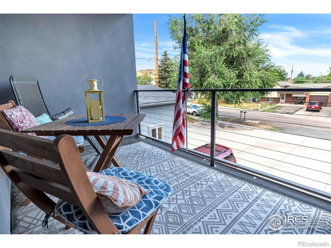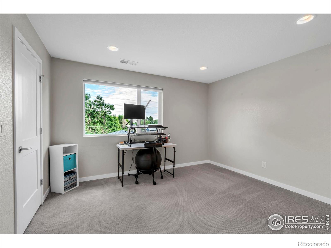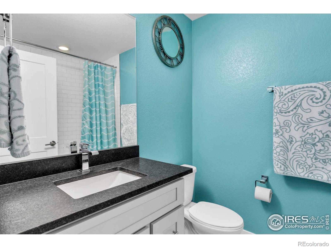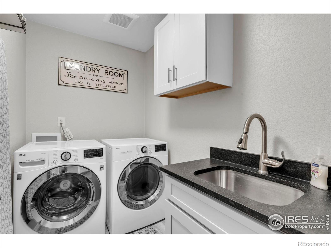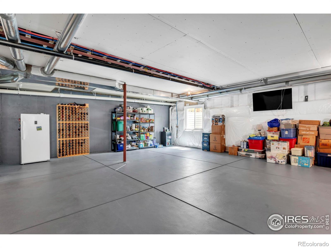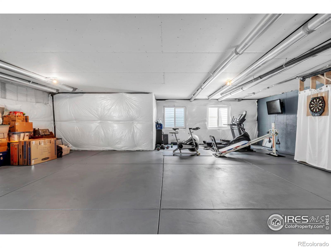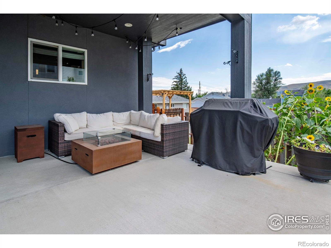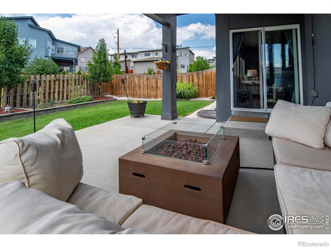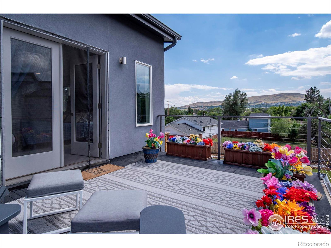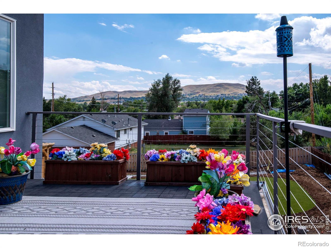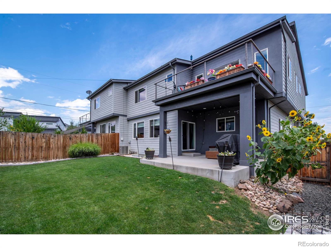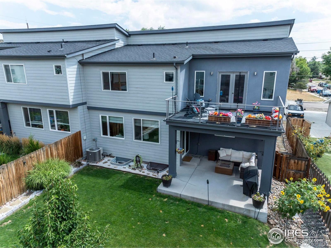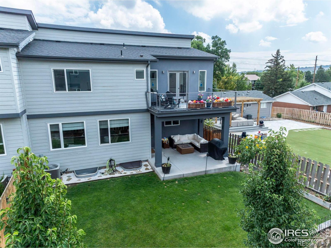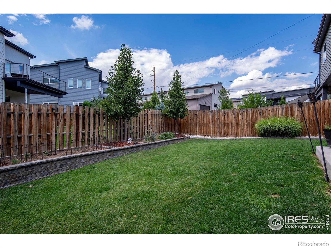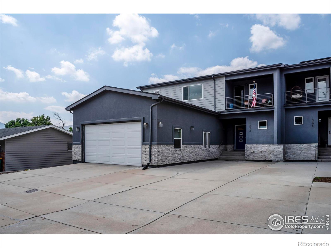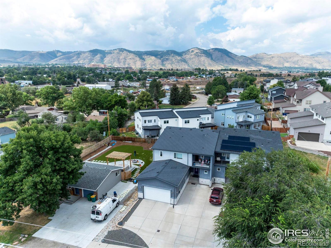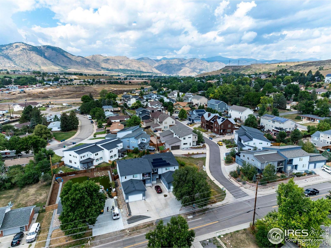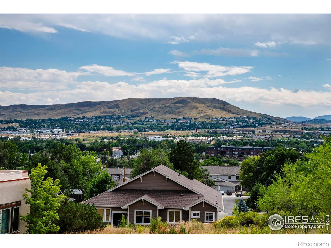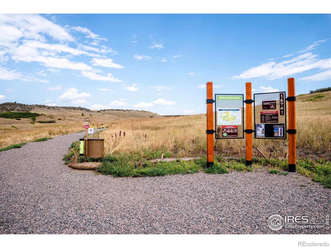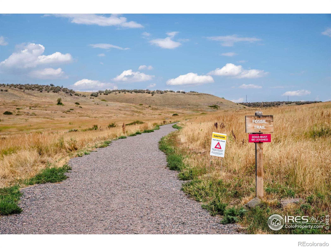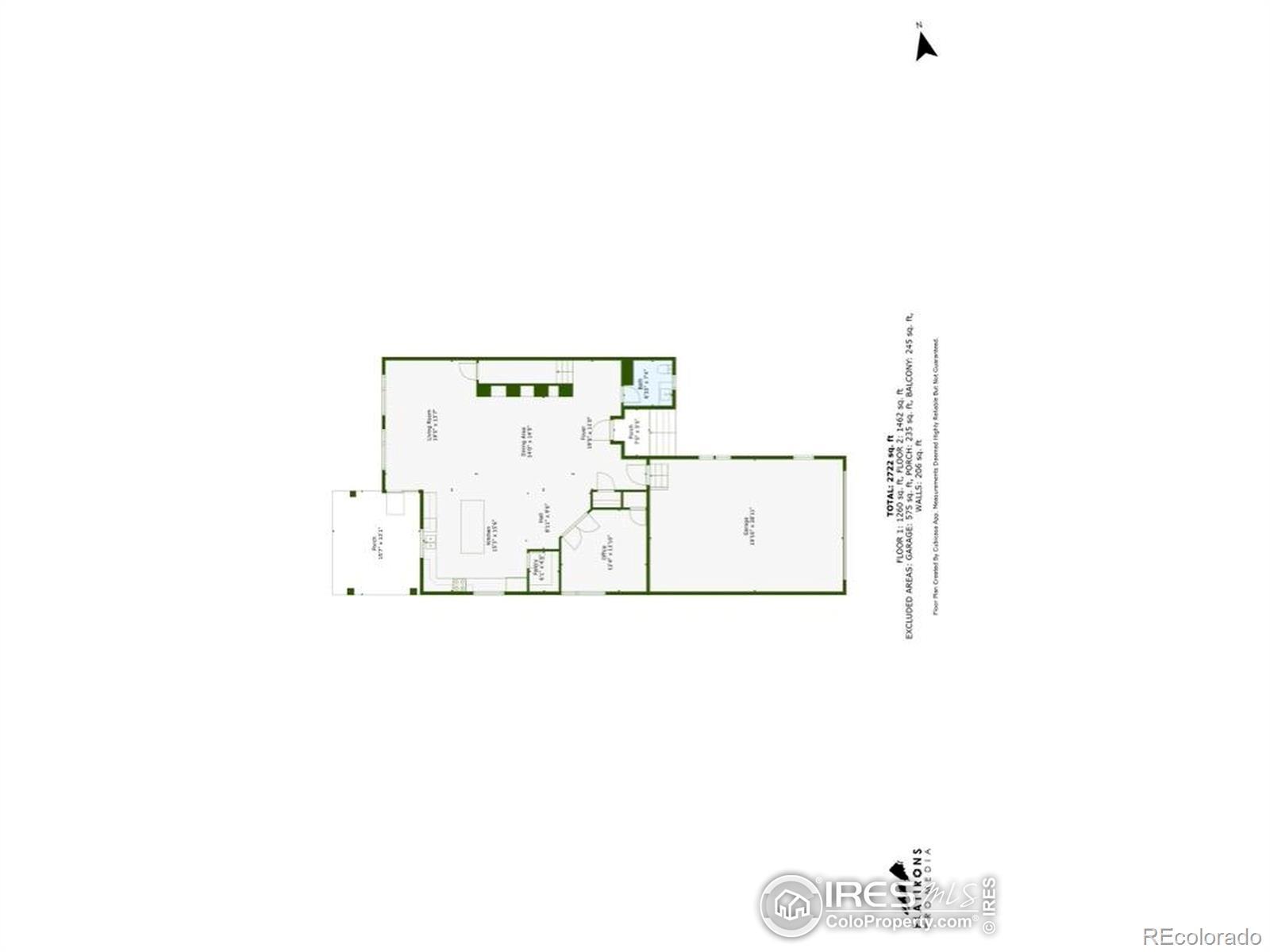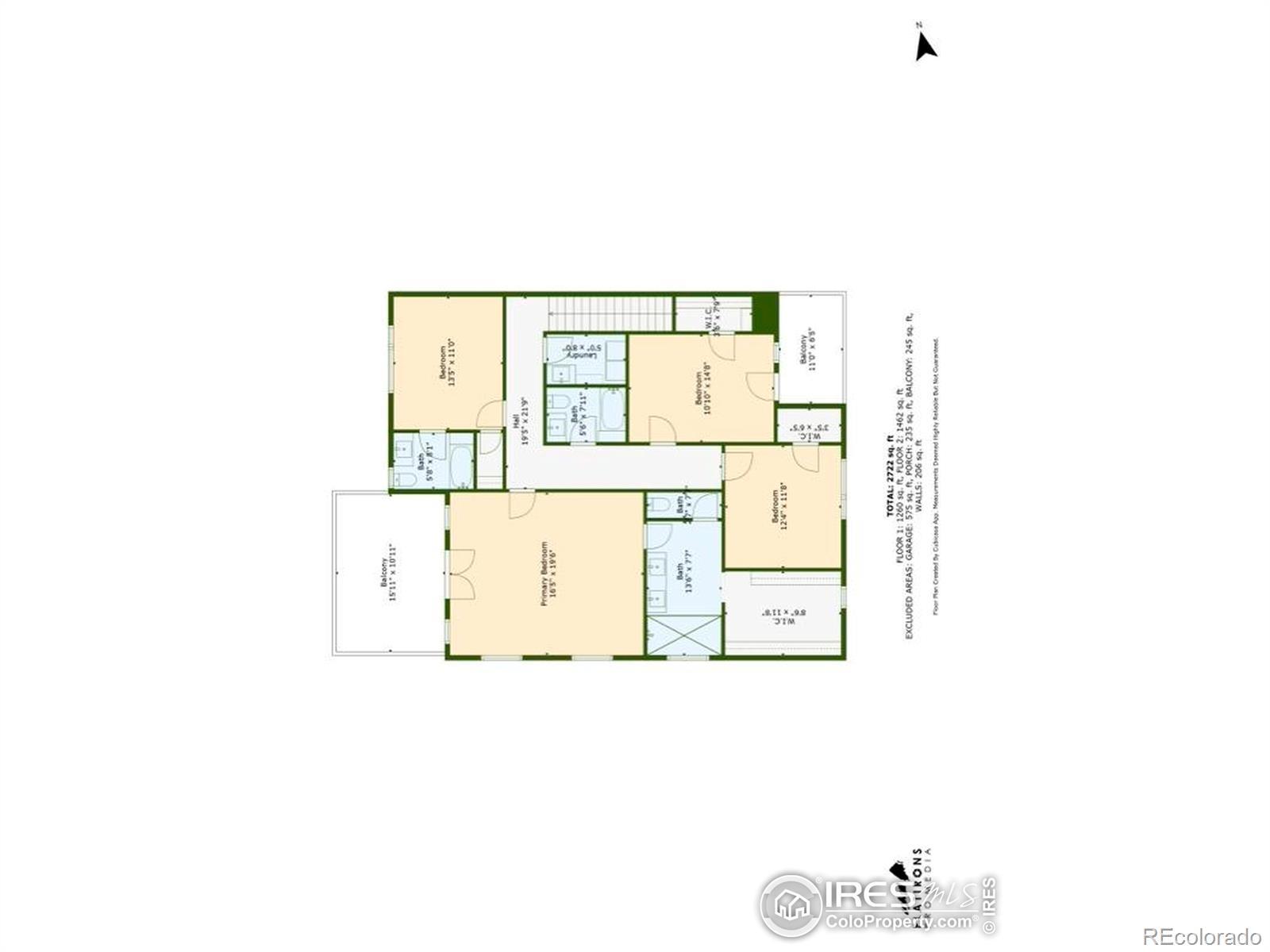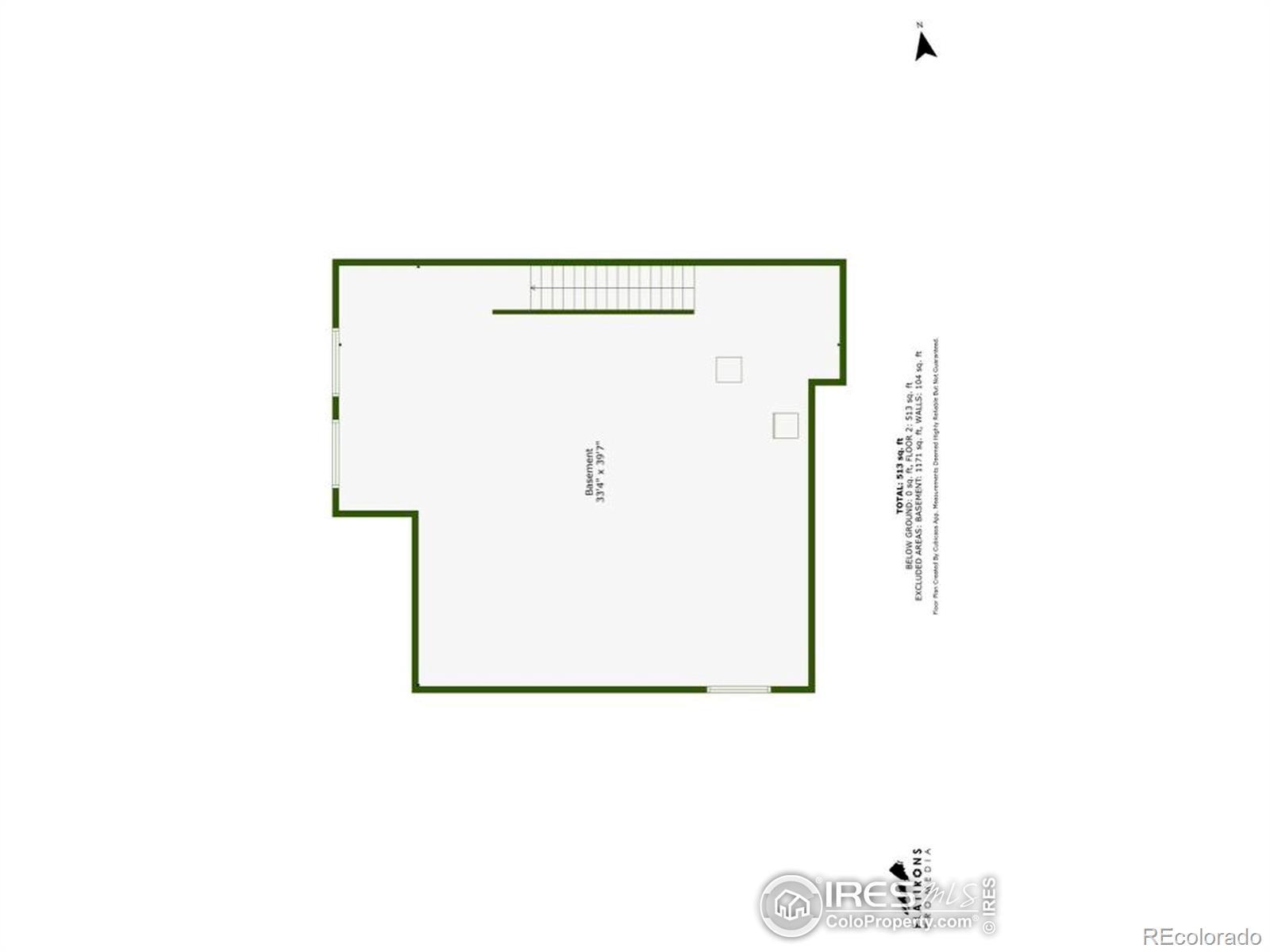Find us on...
Dashboard
- 4 Beds
- 4 Baths
- 2,803 Sqft
- .14 Acres
New Search X
1353 Quaker Street
Panoramic Mountain Views! This house comes with a REDUCED RATE as low as 5.375% (APR 5.762%) as of 11/06/2025 through List & Lock . This is a seller paid rate-buydown that reduces the buyer's interest rate and monthly payment. Terms apply, see disclosures for more information.exceptional design and comfort. The gourmet kitchen features a granite waterfall island with leathered finish, glass tile backsplash, upgraded 42" soft-close cabinetry, and a spacious walk-in pantry. The open main level boasts hardwood floors, 9-ft ceilings, a dedicated office, and a convenient powder bath. Upstairs, the primary suite offers a luxurious retreat with a private deck showcasing breathtaking Green Mountain sunsets, spa-inspired bath, and walk-in closet. A second bedroom includes an en-suite bath, while a third bedroom features its own deck with sunrise views of South Table Mountain. A fourth bedroom, full guest bath, and laundry with sink complete the upper level.The professionally landscaped backyard is ideal for entertaining with flower beds, a covered patio with sunshade, and privacy fencing-all designed to maximize the mountain backdrop. Additional highlights include a full unfinished basement ready for future growth, oversized 2-car garage, and prime location minutes from Golden, trailheads, shopping, dining, and I-70. This home truly has it all!
Listing Office: RE/MAX Elevate 
Essential Information
- MLS® #IR1042514
- Price$1,019,000
- Bedrooms4
- Bathrooms4.00
- Full Baths2
- Half Baths1
- Square Footage2,803
- Acres0.14
- Year Built2018
- TypeResidential
- Sub-TypeSingle Family Residence
- StyleContemporary
- StatusPending
Community Information
- Address1353 Quaker Street
- SubdivisionGolden Duplex Sub
- CityGolden
- CountyJefferson
- StateCO
- Zip Code80401
Amenities
- Parking Spaces2
- ParkingOversized
- # of Garages2
- ViewMountain(s)
Utilities
Cable Available, Electricity Available, Natural Gas Available
Interior
- HeatingForced Air
- CoolingCeiling Fan(s), Central Air
- StoriesTwo
Interior Features
Eat-in Kitchen, Kitchen Island, Open Floorplan, Pantry, Walk-In Closet(s)
Appliances
Dishwasher, Disposal, Dryer, Freezer, Microwave, Oven, Refrigerator, Self Cleaning Oven, Washer
Exterior
- Exterior FeaturesBalcony
- Lot DescriptionLevel
- RoofComposition
Windows
Double Pane Windows, Storm Window(s), Window Coverings
School Information
- DistrictJefferson County R-1
- ElementaryShelton
- MiddleBell
- HighGolden
Additional Information
- Date ListedAugust 29th, 2025
- ZoningRES
Listing Details
 RE/MAX Elevate
RE/MAX Elevate
 Terms and Conditions: The content relating to real estate for sale in this Web site comes in part from the Internet Data eXchange ("IDX") program of METROLIST, INC., DBA RECOLORADO® Real estate listings held by brokers other than RE/MAX Professionals are marked with the IDX Logo. This information is being provided for the consumers personal, non-commercial use and may not be used for any other purpose. All information subject to change and should be independently verified.
Terms and Conditions: The content relating to real estate for sale in this Web site comes in part from the Internet Data eXchange ("IDX") program of METROLIST, INC., DBA RECOLORADO® Real estate listings held by brokers other than RE/MAX Professionals are marked with the IDX Logo. This information is being provided for the consumers personal, non-commercial use and may not be used for any other purpose. All information subject to change and should be independently verified.
Copyright 2025 METROLIST, INC., DBA RECOLORADO® -- All Rights Reserved 6455 S. Yosemite St., Suite 500 Greenwood Village, CO 80111 USA
Listing information last updated on December 8th, 2025 at 2:03pm MST.

