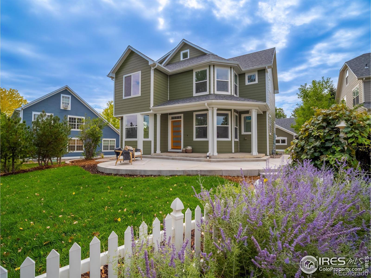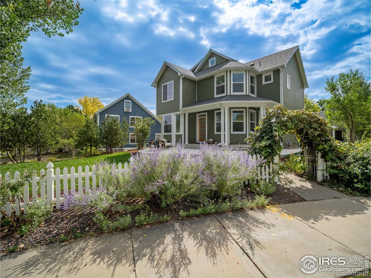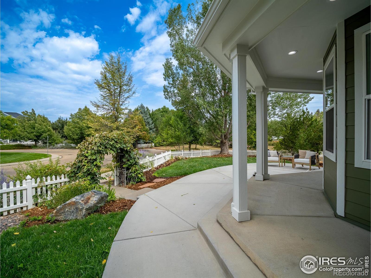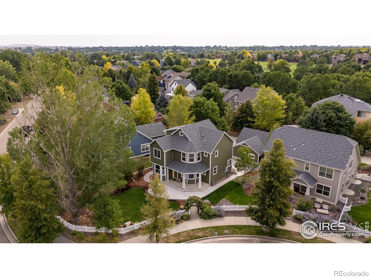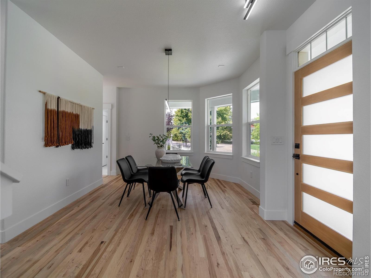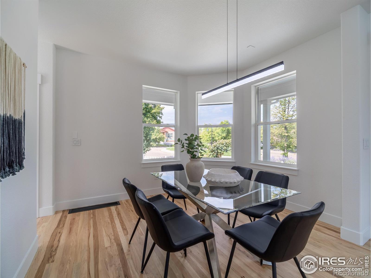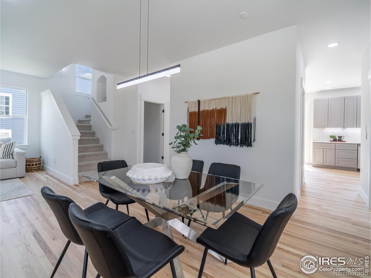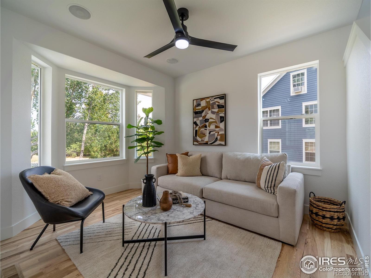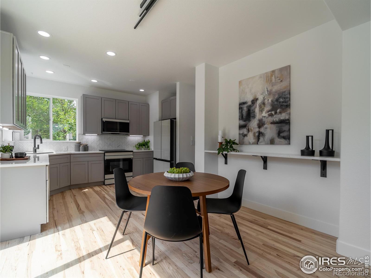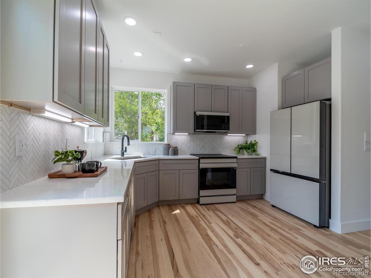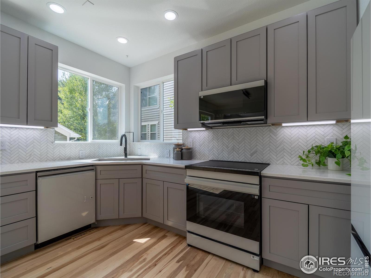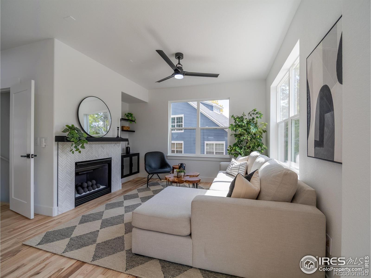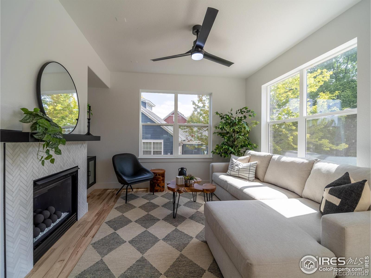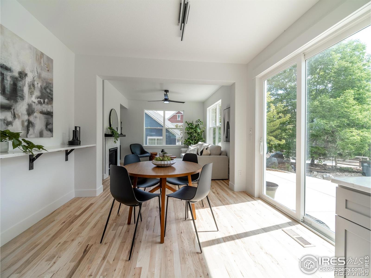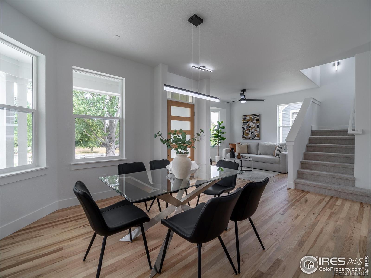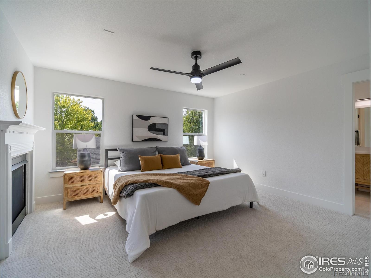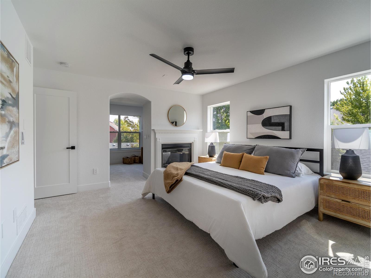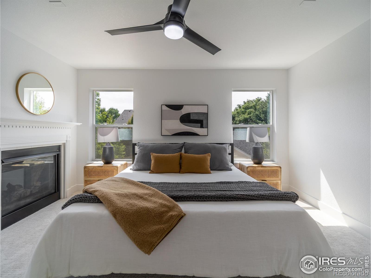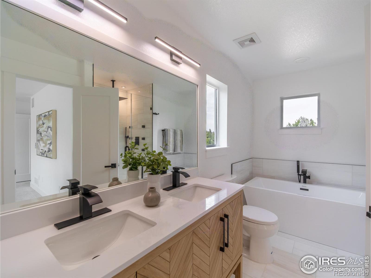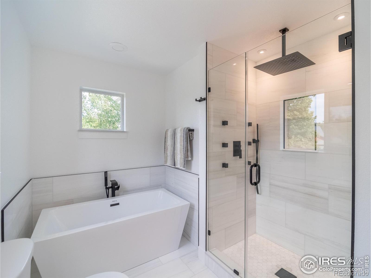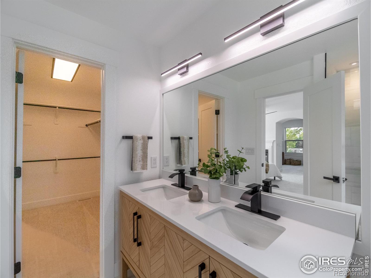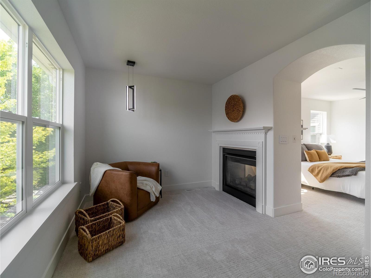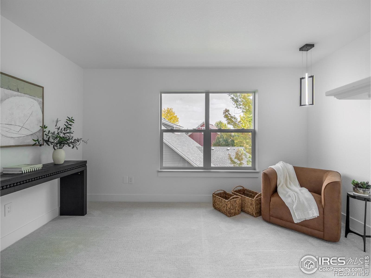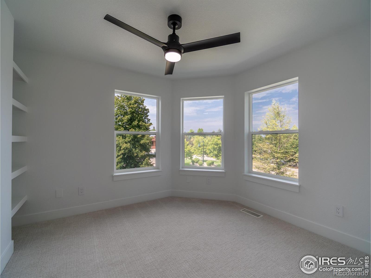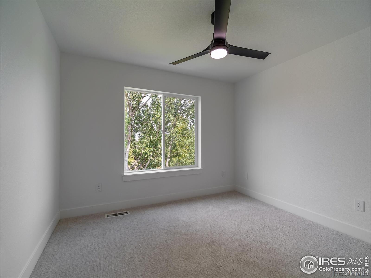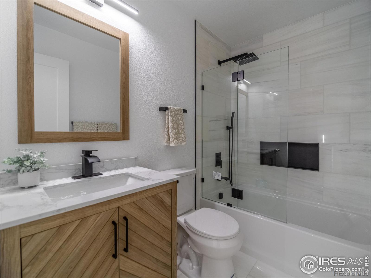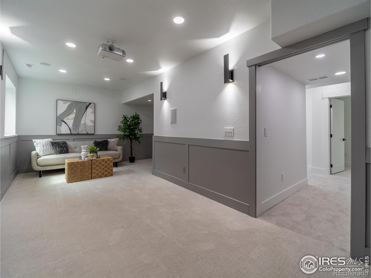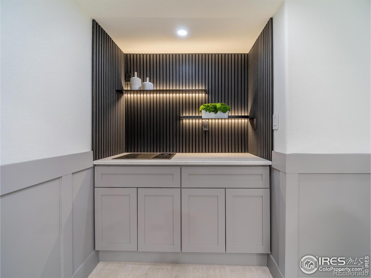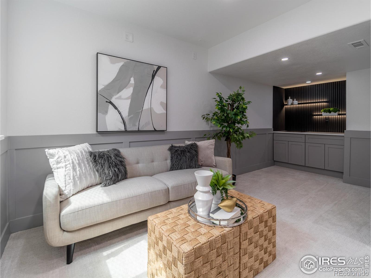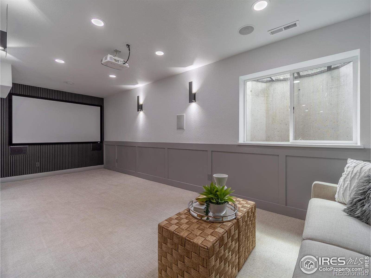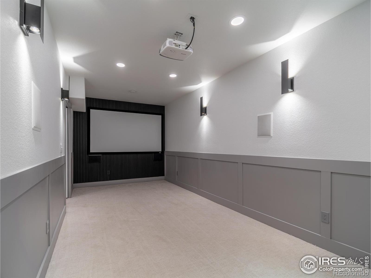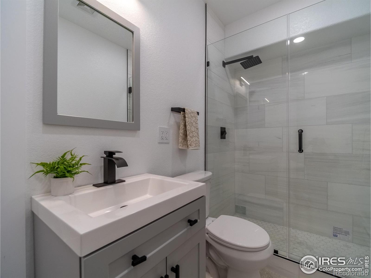Find us on...
Dashboard
- 4 Beds
- 4 Baths
- 2,811 Sqft
- .21 Acres
New Search X
578 Indian Peaks Trail W
Truly one of a kind opportunity to own a completely remodeled and updated home in Indian Peaks West, one of the best neighborhoods of Lafayette! Every inch of this property has been refreshed with thoughtful updates and modern finishes, making it the definition of move-in ready. The list of updates is expansive! Brand new windows throughout the entire home, brand new siding over the entire house, newly refinished hardwood floors, and carpet! Newly remodeled kitchen with new cabinets, counter tops, and designer appliances. Absolutely gorgeous spa inspired primary bathroom with multi-head shower system and large soaking tub built for relaxation. Every single aspect of this home has been updated with attention to detail. Additional features include movie room with wet-bar for entertaining, as well as a bonus room that could be a work from home office or extra bedroom. What makes Indian Peaks West so special? Zoned for award winning Boulder schools, numerous parks with brand new equipment, and extensive walking/greenspace network, and community! Enjoy neighborhood food trucks, the 4th of July parade, Easter egg hunts, and hanging out with friends in the park. Don't miss your chance to live in one of Lafayette's most cherished neighborhoods in a home that has been updated from top to bottom.
Listing Office: TrailRidge Realty 
Essential Information
- MLS® #IR1042532
- Price$1,150,000
- Bedrooms4
- Bathrooms4.00
- Full Baths2
- Half Baths1
- Square Footage2,811
- Acres0.21
- Year Built2003
- TypeResidential
- Sub-TypeSingle Family Residence
- StyleContemporary
- StatusActive
Community Information
- Address578 Indian Peaks Trail W
- SubdivisionIndian Peaks Flg 16
- CityLafayette
- CountyBoulder
- StateCO
- Zip Code80026
Amenities
- AmenitiesPark, Trail(s)
- Parking Spaces3
- ParkingOversized
- # of Garages3
- ViewCity, Mountain(s)
Utilities
Electricity Available, Natural Gas Available
Interior
- HeatingForced Air
- CoolingCeiling Fan(s), Central Air
- StoriesTwo
Interior Features
Eat-in Kitchen, Walk-In Closet(s), Wet Bar
Appliances
Bar Fridge, Dishwasher, Disposal, Microwave, Oven, Refrigerator
Exterior
- Lot DescriptionLevel, Sprinklers In Front
- RoofComposition
School Information
- DistrictBoulder Valley RE 2
- ElementaryDouglass
- MiddlePlatt
- HighCentaurus
Additional Information
- Date ListedAugust 29th, 2025
- ZoningRES
Listing Details
 TrailRidge Realty
TrailRidge Realty
 Terms and Conditions: The content relating to real estate for sale in this Web site comes in part from the Internet Data eXchange ("IDX") program of METROLIST, INC., DBA RECOLORADO® Real estate listings held by brokers other than RE/MAX Professionals are marked with the IDX Logo. This information is being provided for the consumers personal, non-commercial use and may not be used for any other purpose. All information subject to change and should be independently verified.
Terms and Conditions: The content relating to real estate for sale in this Web site comes in part from the Internet Data eXchange ("IDX") program of METROLIST, INC., DBA RECOLORADO® Real estate listings held by brokers other than RE/MAX Professionals are marked with the IDX Logo. This information is being provided for the consumers personal, non-commercial use and may not be used for any other purpose. All information subject to change and should be independently verified.
Copyright 2026 METROLIST, INC., DBA RECOLORADO® -- All Rights Reserved 6455 S. Yosemite St., Suite 500 Greenwood Village, CO 80111 USA
Listing information last updated on February 2nd, 2026 at 5:33am MST.

