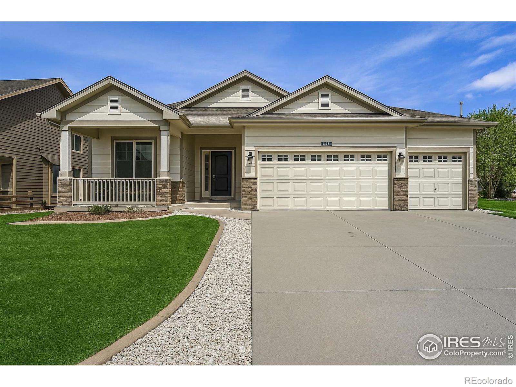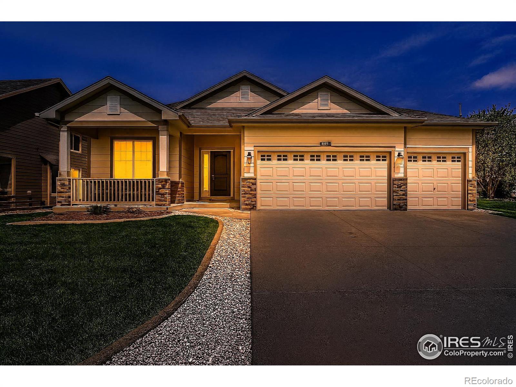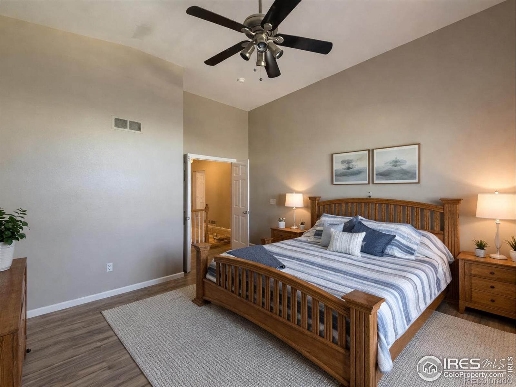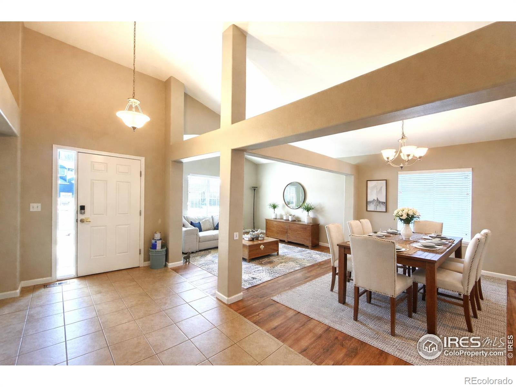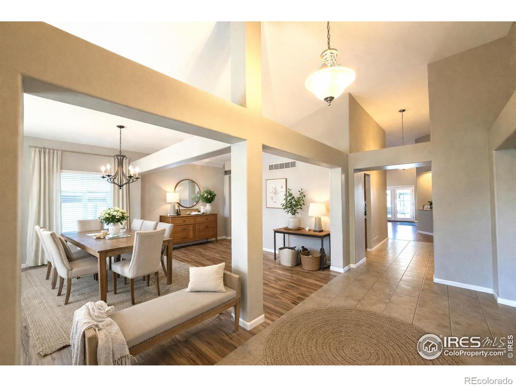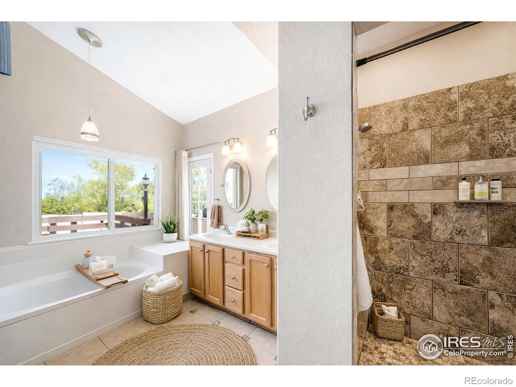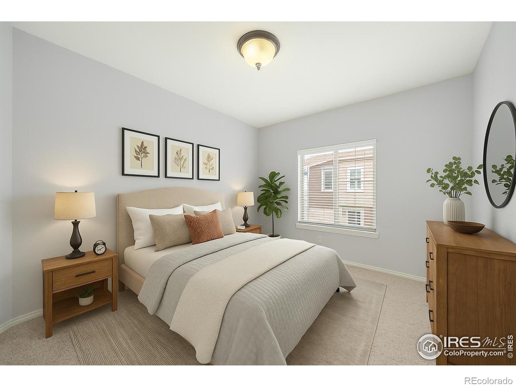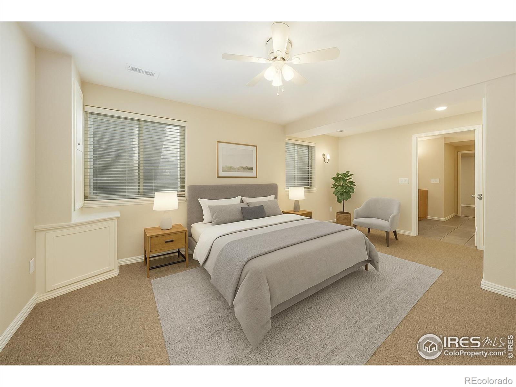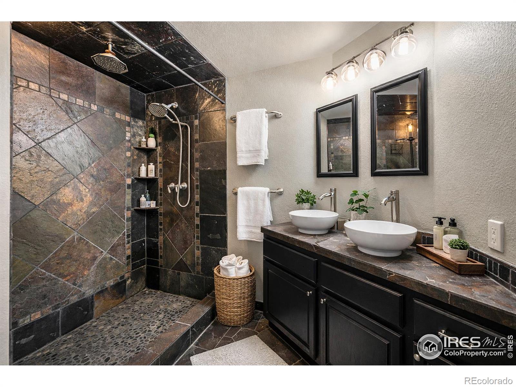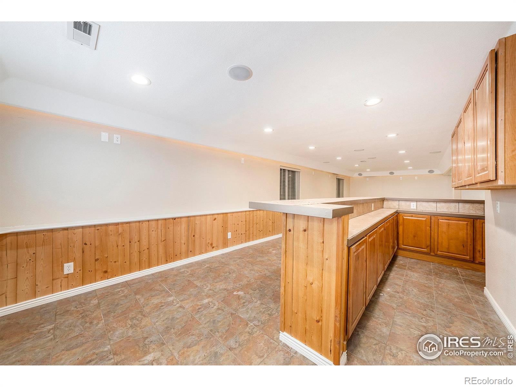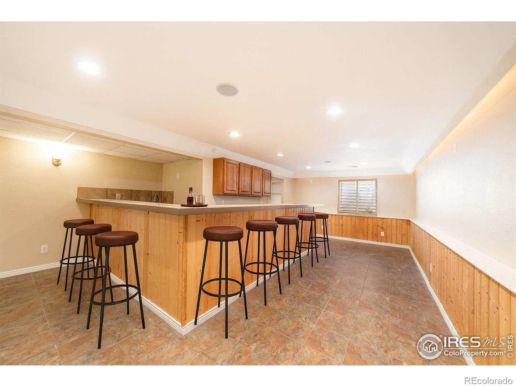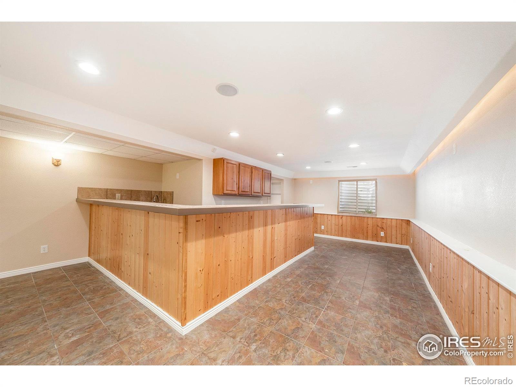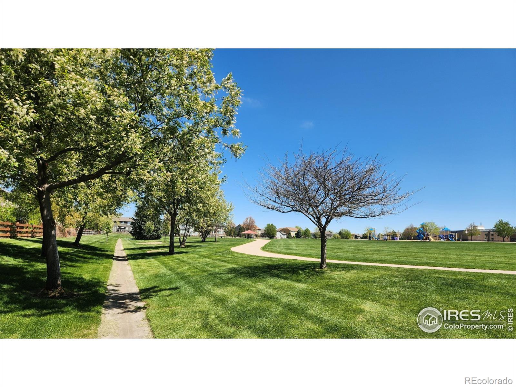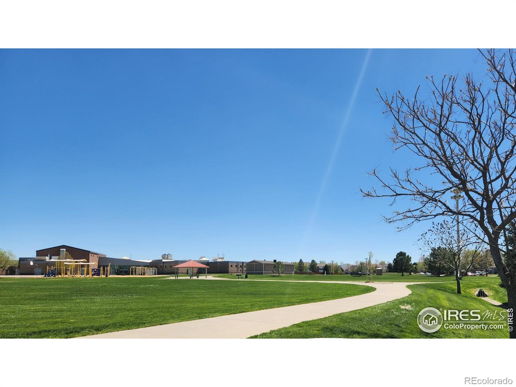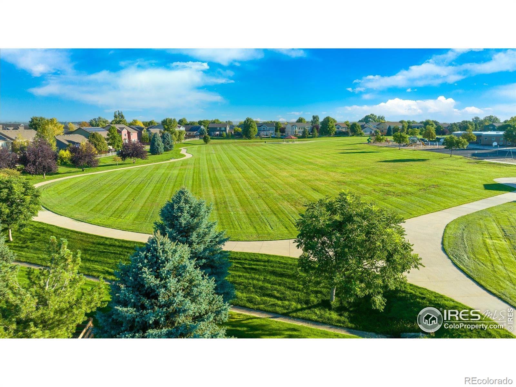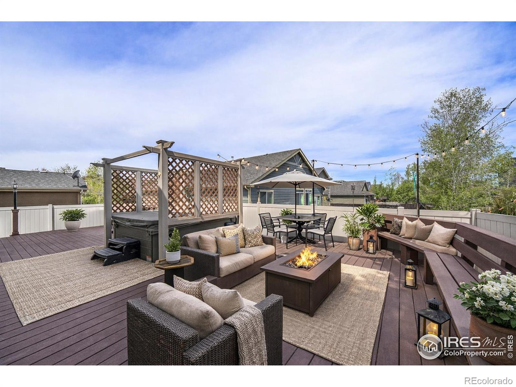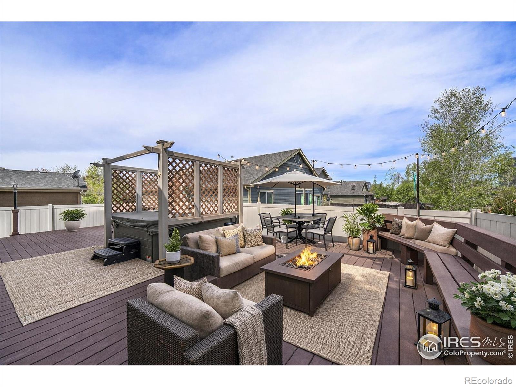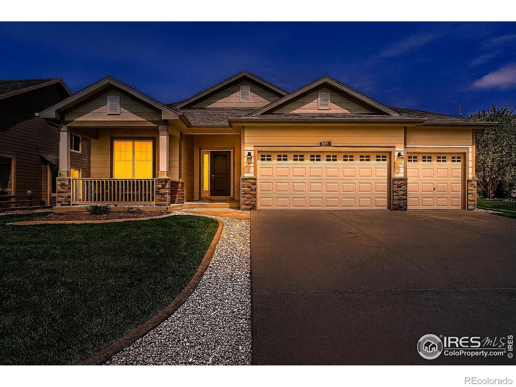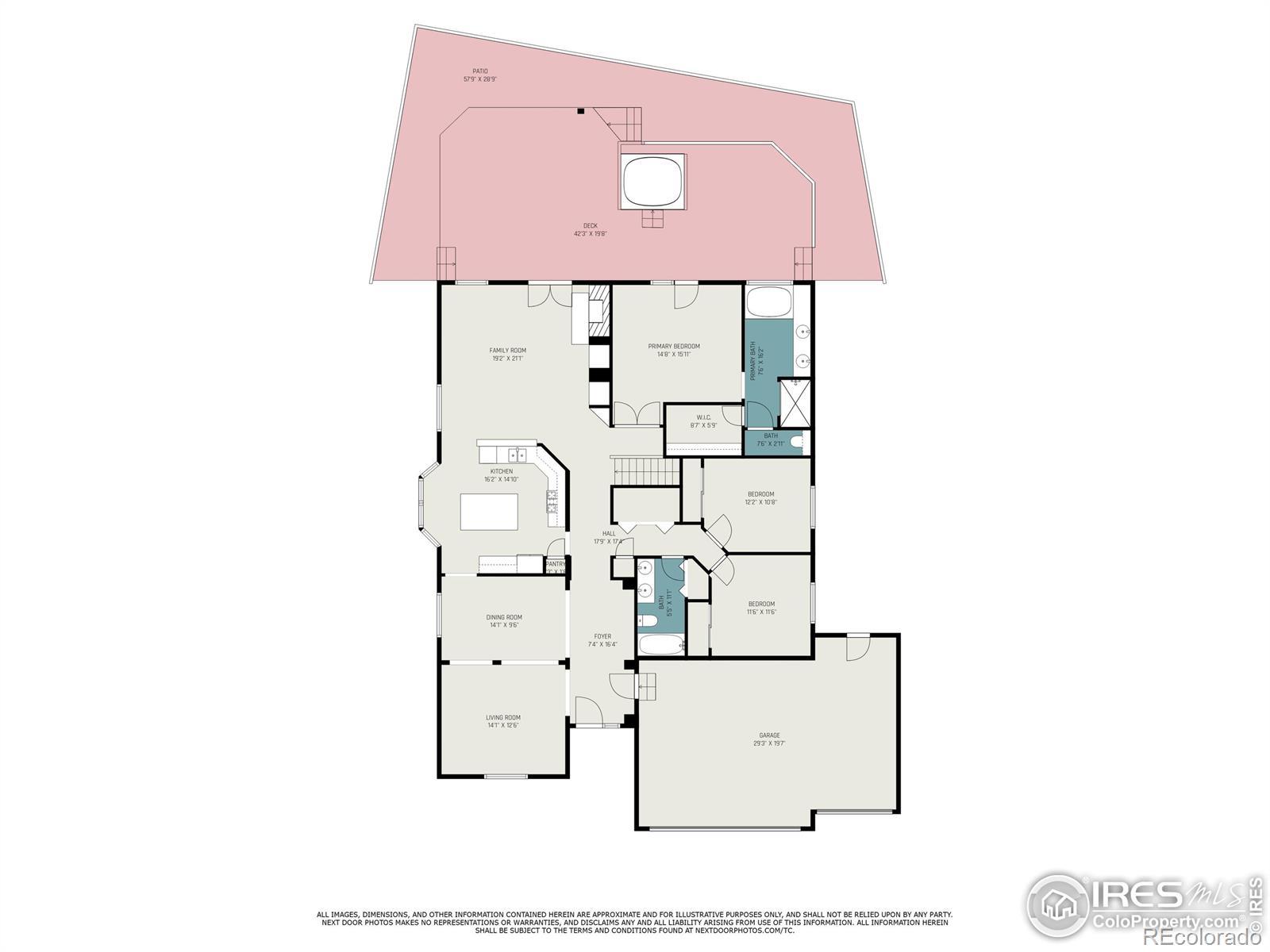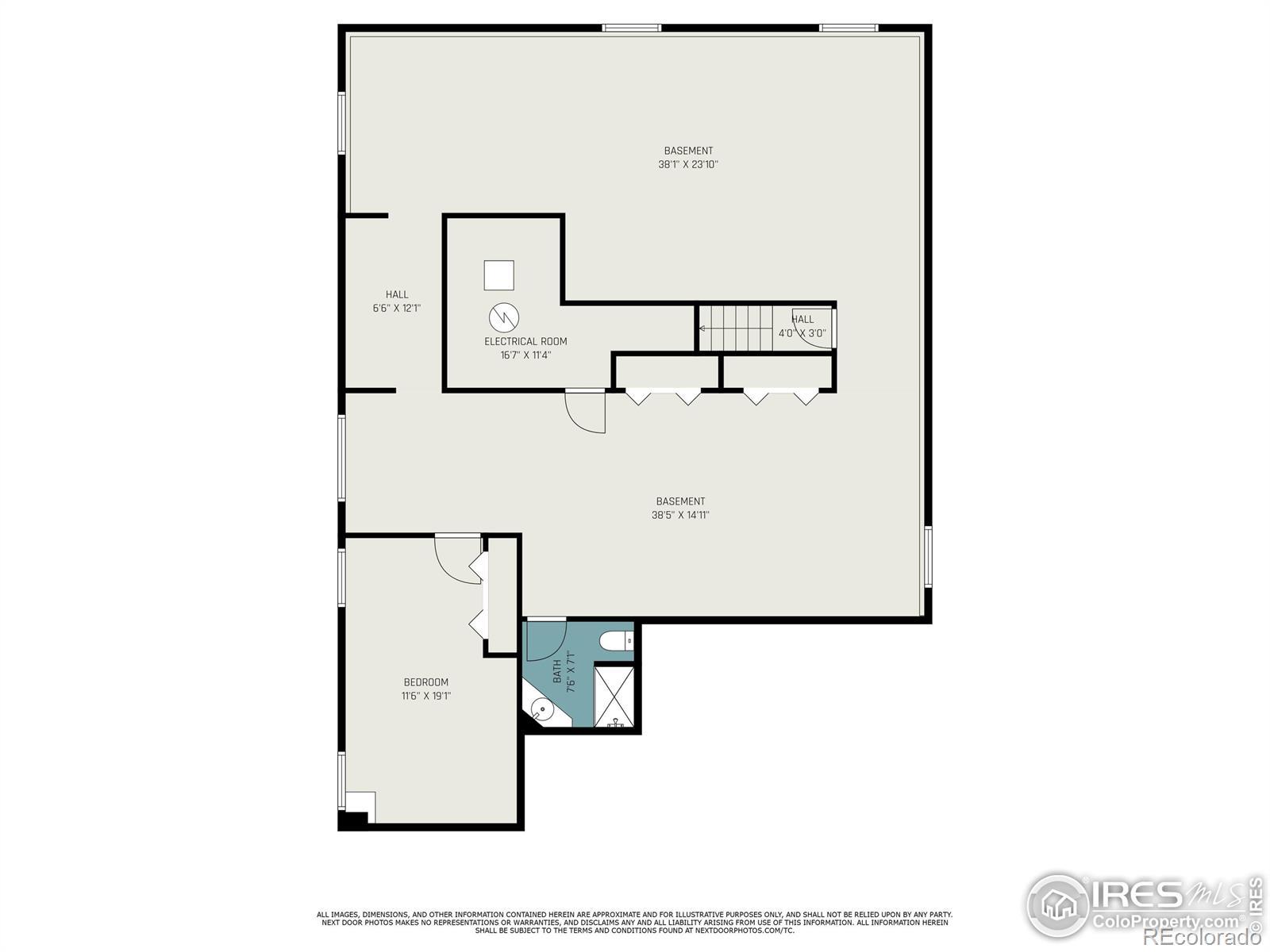Find us on...
Dashboard
- 4 Beds
- 3 Baths
- 4,064 Sqft
- .17 Acres
New Search X
2128 Redhead Drive
NEW PRICE! Expansive, with high ceilings, open floor plan, large entertainment area in the basement with wet bar, fourth bedroom, 3/4 bath and ample space for multi-generational living. Large kitchen is open to the family room so everyone can enjoy the game or conversation with guests. Formal dining room is located off the formal living area next to the kitchen to enjoy holiday celebrations with family and friends. Large, dog-friendly deck just outside the primary bedroom with a hot tub and private entertainment area. Storage galore both inside and outside with ample (large) closet space in the basement and two storage sheds with electricity. Make this a top priority to see.
Listing Office: Group Centerra 
Essential Information
- MLS® #IR1042557
- Price$609,000
- Bedrooms4
- Bathrooms3.00
- Full Baths2
- Square Footage4,064
- Acres0.17
- Year Built2004
- TypeResidential
- Sub-TypeSingle Family Residence
- StyleContemporary
- StatusPending
Community Information
- Address2128 Redhead Drive
- SubdivisionPioneer Ridge - Stroh Farm
- CityJohnstown
- CountyWeld
- StateCO
- Zip Code80534
Amenities
- AmenitiesPark, Playground, Trail(s)
- Parking Spaces3
- # of Garages3
Utilities
Cable Available, Electricity Available, Internet Access (Wired), Natural Gas Available
Interior
- CoolingCeiling Fan(s), Central Air
- FireplaceYes
- FireplacesInsert
- StoriesOne
Interior Features
Eat-in Kitchen, Five Piece Bath, Kitchen Island, Open Floorplan, Pantry, Vaulted Ceiling(s), Walk-In Closet(s)
Appliances
Dishwasher, Disposal, Dryer, Microwave, Oven, Refrigerator, Washer
Exterior
- Exterior FeaturesSpa/Hot Tub
- WindowsWindow Coverings
- RoofComposition
Lot Description
Cul-De-Sac, Level, Sprinklers In Front
School Information
- DistrictJohnstown-Milliken RE-5J
- ElementaryPioneer Ridge
- MiddleMilliken
- HighRoosevelt
Additional Information
- Date ListedAugust 29th, 2025
- ZoningRES
Listing Details
 Group Centerra
Group Centerra
 Terms and Conditions: The content relating to real estate for sale in this Web site comes in part from the Internet Data eXchange ("IDX") program of METROLIST, INC., DBA RECOLORADO® Real estate listings held by brokers other than RE/MAX Professionals are marked with the IDX Logo. This information is being provided for the consumers personal, non-commercial use and may not be used for any other purpose. All information subject to change and should be independently verified.
Terms and Conditions: The content relating to real estate for sale in this Web site comes in part from the Internet Data eXchange ("IDX") program of METROLIST, INC., DBA RECOLORADO® Real estate listings held by brokers other than RE/MAX Professionals are marked with the IDX Logo. This information is being provided for the consumers personal, non-commercial use and may not be used for any other purpose. All information subject to change and should be independently verified.
Copyright 2026 METROLIST, INC., DBA RECOLORADO® -- All Rights Reserved 6455 S. Yosemite St., Suite 500 Greenwood Village, CO 80111 USA
Listing information last updated on February 2nd, 2026 at 2:48am MST.

