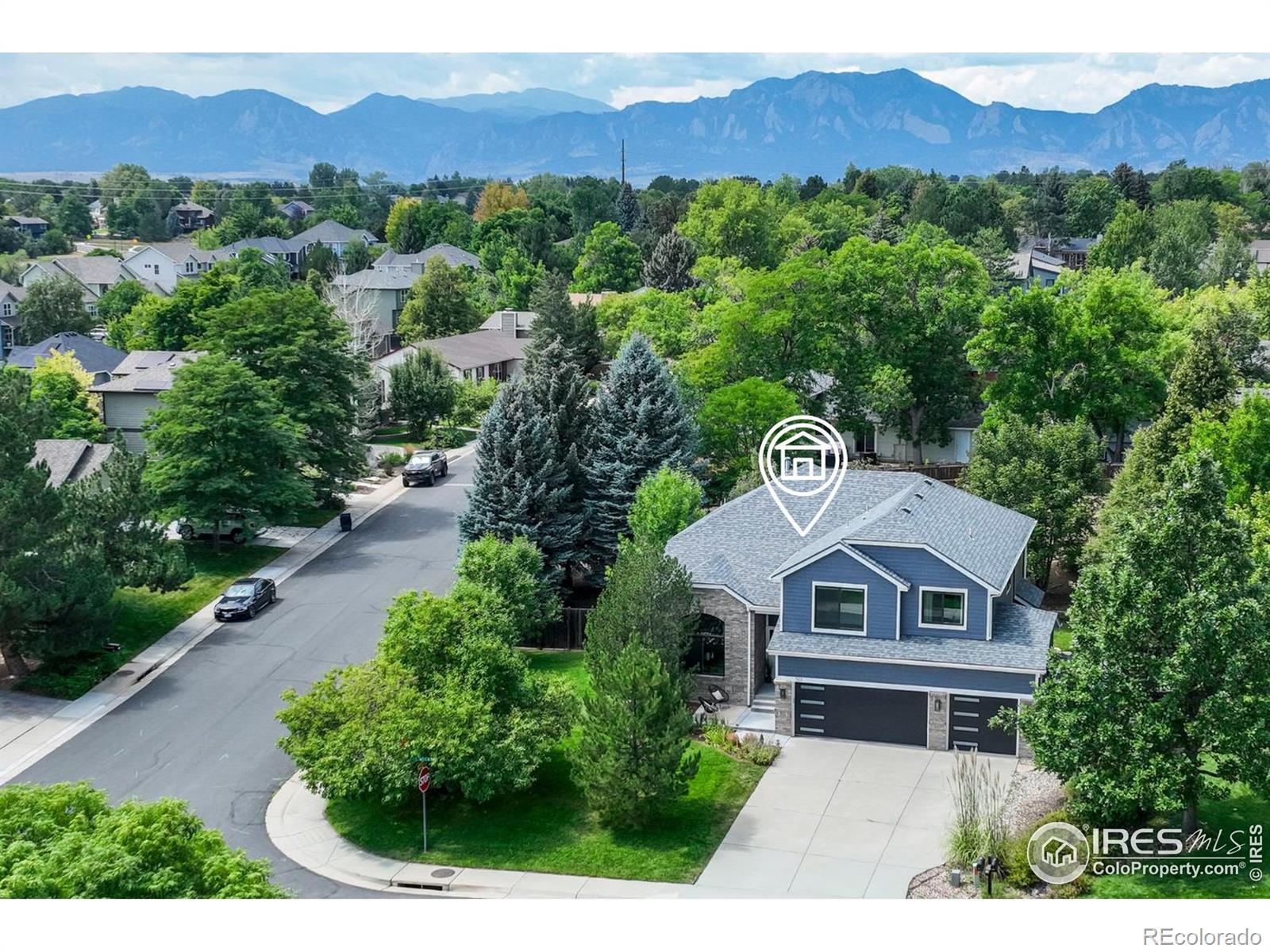Find us on...
Dashboard
- 5 Beds
- 4 Baths
- 3,816 Sqft
- .36 Acres
New Search X
501 W Linden Street
Welcome to this beautifully reimagined Louisville gem on a corner lot. Step inside to gleaming hardwood floors, modern stair railings, and a delightful kitchen with sleek white cabinetry, a deep navy island, double ovens, and a gas cooktop. A sunny eat-in nook with built-in bench seating is perfect for casual meals, while the adjacent formal dining room sets the stage for larger gatherings. The living room impresses with soaring ceilings, a wall of windows that flood the space with natural light, and a cozy gas fireplace overlooking the private backyard. Just off the oversized 3-car garage, a spacious laundry/mudroom keeps daily life organized, and a main-level office provides a quiet spot for working from home. Upstairs, hardwood floors flow into an airy loft and three secondary bedrooms, plus the luxurious primary suite. This private retreat features a remodeled, spa-inspired bath with double vanity, rich wood cabinetry, a freestanding soaking tub, and a walk-in shower. The finished lower level expands your living space with a large family/rec room anchored by a rustic wood-accent wall, built-in shelving, and an electric fireplace. You'll also find a 5th bedroom, home gym, and private sauna. Outside, a peaceful backyard oasis awaits with an expansive deck and pergola that create an inviting outdoor living room under the Colorado sky, while the lush, tiered yard provides privacy & space to garden. All of this comes with the best of Louisville living-near trails, parks, Coal Creek Elementary, Harper Lake, the Rec Center, and the vibrant charm of Old Town.
Listing Office: RE/MAX Elevate 
Essential Information
- MLS® #IR1042580
- Price$1,595,000
- Bedrooms5
- Bathrooms4.00
- Full Baths3
- Half Baths1
- Square Footage3,816
- Acres0.36
- Year Built1996
- TypeResidential
- Sub-TypeSingle Family Residence
- StatusPending
Community Information
- Address501 W Linden Street
- SubdivisionRidgeview Estates
- CityLouisville
- CountyBoulder
- StateCO
- Zip Code80027
Amenities
- Parking Spaces3
- # of Garages3
Utilities
Electricity Available, Natural Gas Available
Interior
- HeatingForced Air
- CoolingCentral Air
- FireplaceYes
- StoriesTwo
Interior Features
Eat-in Kitchen, Five Piece Bath, Kitchen Island, Sauna, Walk-In Closet(s)
Appliances
Dishwasher, Double Oven, Dryer, Microwave, Oven, Refrigerator, Washer
Fireplaces
Family Room, Gas, Living Room
Exterior
- WindowsWindow Coverings
- RoofComposition
Lot Description
Corner Lot, Sprinklers In Front
School Information
- DistrictBoulder Valley RE 2
- ElementaryCoal Creek
- MiddleLouisville
- HighMonarch
Additional Information
- Date ListedSeptember 2nd, 2025
- ZoningRES
Listing Details
 RE/MAX Elevate
RE/MAX Elevate
 Terms and Conditions: The content relating to real estate for sale in this Web site comes in part from the Internet Data eXchange ("IDX") program of METROLIST, INC., DBA RECOLORADO® Real estate listings held by brokers other than RE/MAX Professionals are marked with the IDX Logo. This information is being provided for the consumers personal, non-commercial use and may not be used for any other purpose. All information subject to change and should be independently verified.
Terms and Conditions: The content relating to real estate for sale in this Web site comes in part from the Internet Data eXchange ("IDX") program of METROLIST, INC., DBA RECOLORADO® Real estate listings held by brokers other than RE/MAX Professionals are marked with the IDX Logo. This information is being provided for the consumers personal, non-commercial use and may not be used for any other purpose. All information subject to change and should be independently verified.
Copyright 2025 METROLIST, INC., DBA RECOLORADO® -- All Rights Reserved 6455 S. Yosemite St., Suite 500 Greenwood Village, CO 80111 USA
Listing information last updated on October 23rd, 2025 at 1:33am MDT.



















































