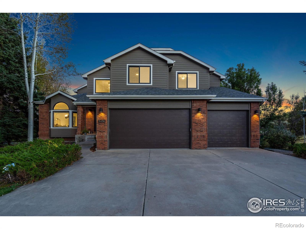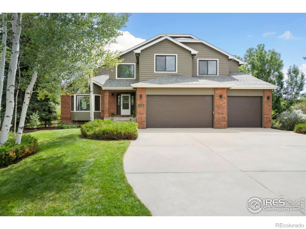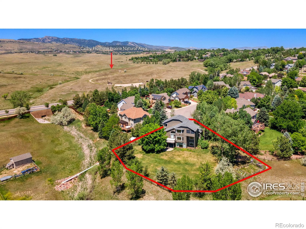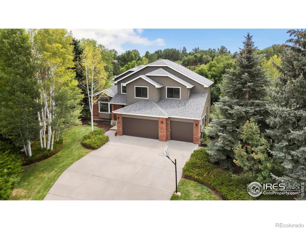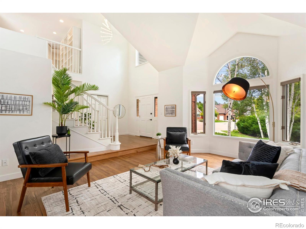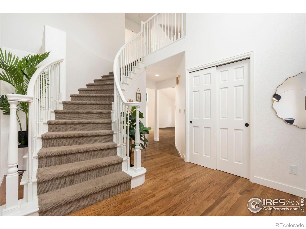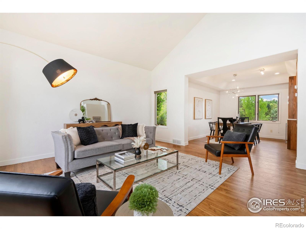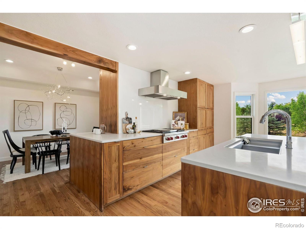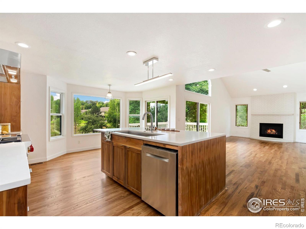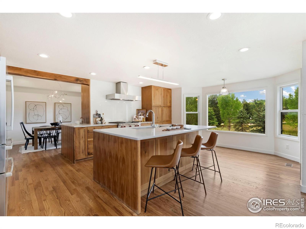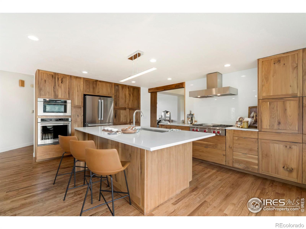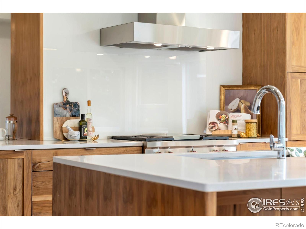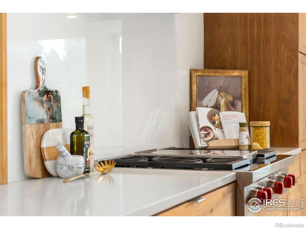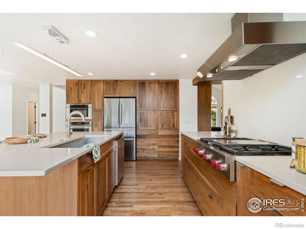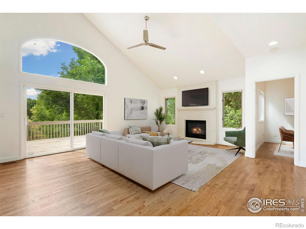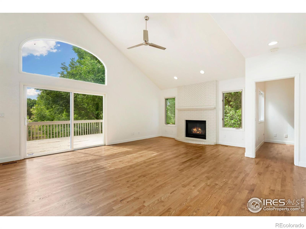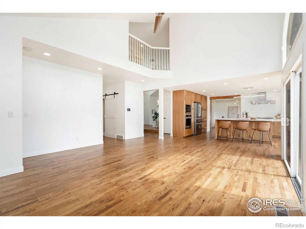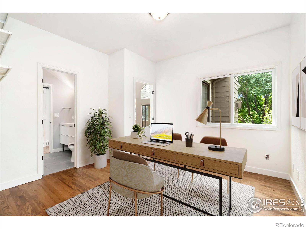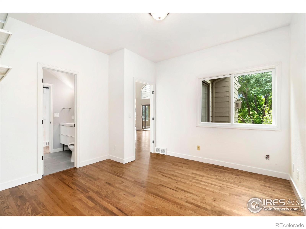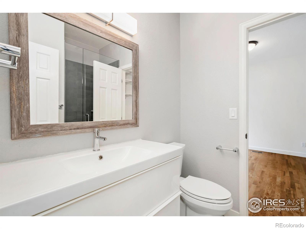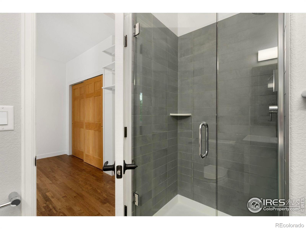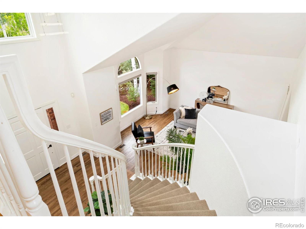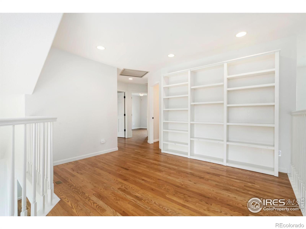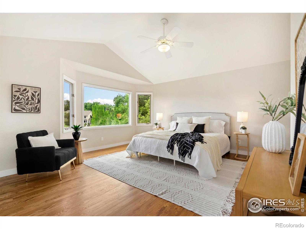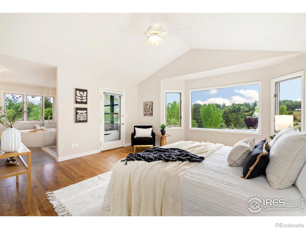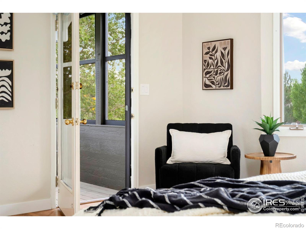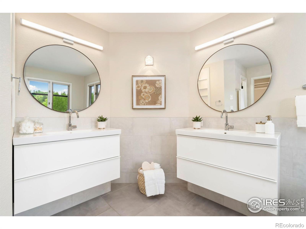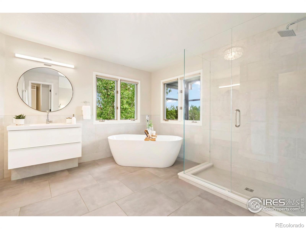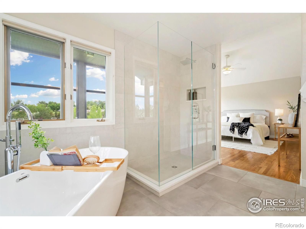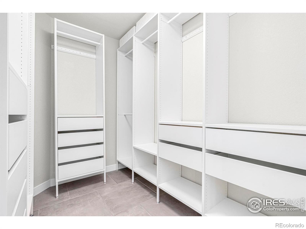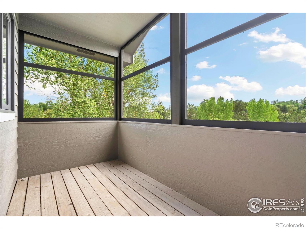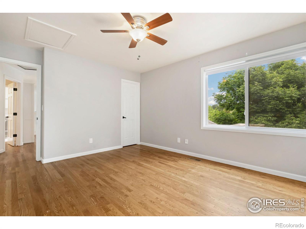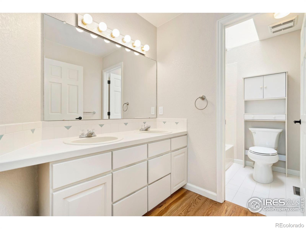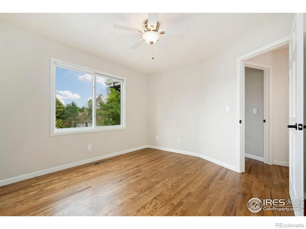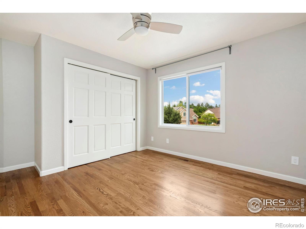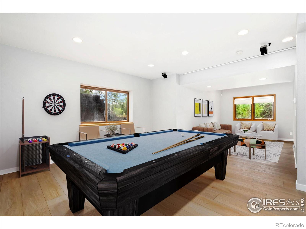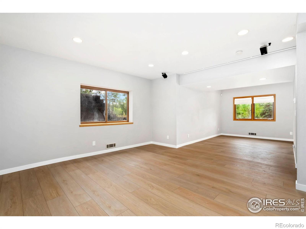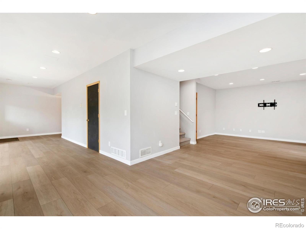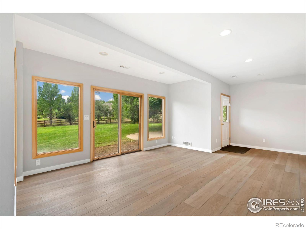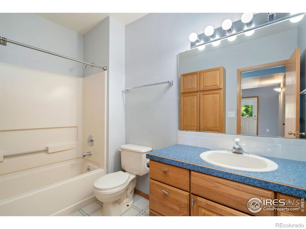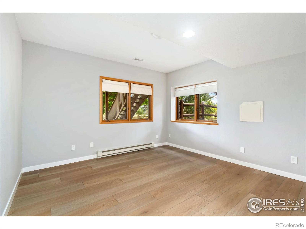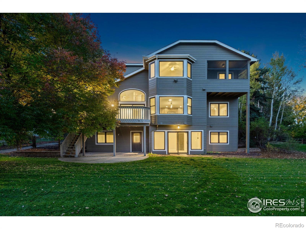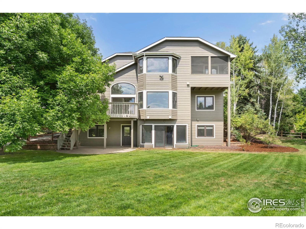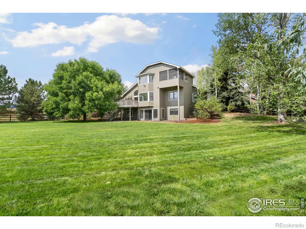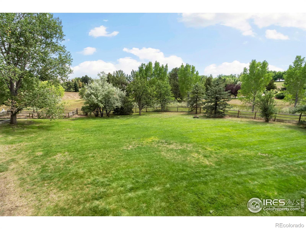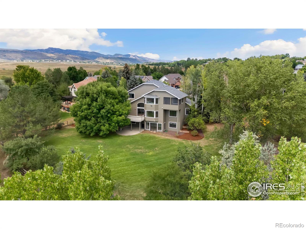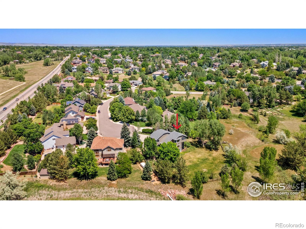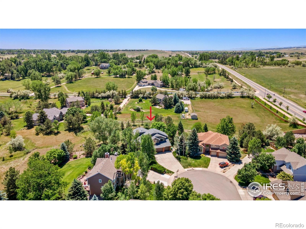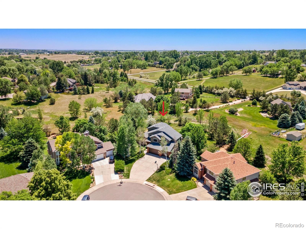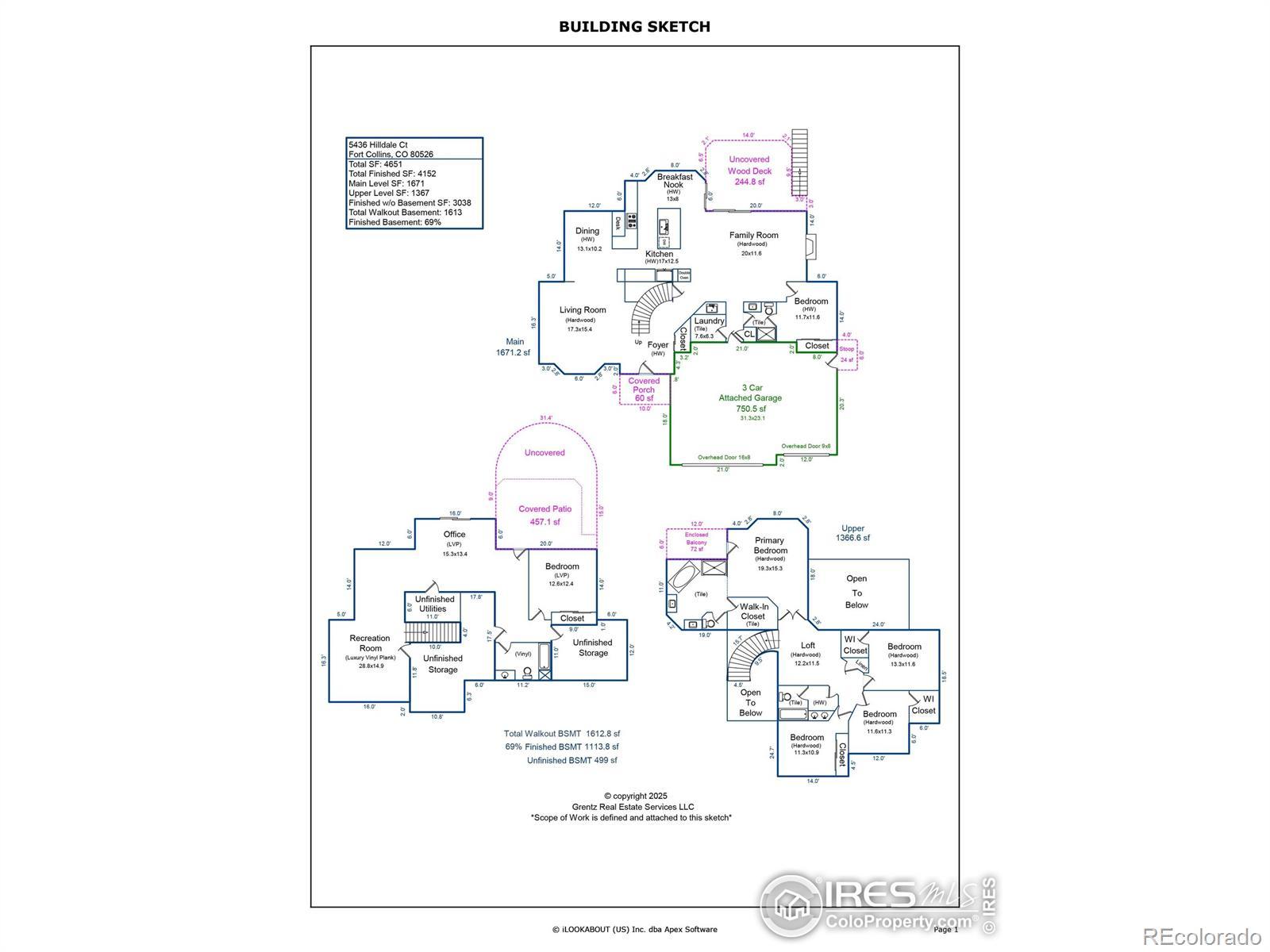Find us on...
Dashboard
- 6 Beds
- 4 Baths
- 4,152 Sqft
- .61 Acres
New Search X
5436 Hilldale Court
Now is your chance to own a rare Clarendon Hills treasure-nestled at the end of a quiet cul-de-sac on a .61-acre lot with mountain views and Fossil Creek just beyond the backyard. This 4,651 sq ft home blends timeless elegance with modern comfort, offering sun-filled living spaces, custom details, and a setting that feels private yet connected to the best of Fort Collins. From the moment you arrive, the mature trees and landscaping set the tone for something special. Step inside and you're greeted by soaring cathedral ceilings, a dramatic curved staircase, and freshly refinished hardwood floors that flow throughout the main level. The chef's kitchen is a showpiece with custom walnut cabinetry, high-end Wolf gas range and steam oven, and seamless flow into the family room with a gas fireplace and oversized windows to frame the yard and mountain views. A formal dining room, bright living room, and main-floor office/bedroom with attached bath round out the thoughtful layout. Upstairs, the loft connects four bedrooms, including a primary retreat with vaulted ceilings, a private deck, and a luxurious five-piece bath. Hardwood floors run through every upper bedroom, with a skylight adding warmth and light to the shared bathroom. The walkout basement provides flexible space for a rec room, game room, or studio, plus a full bedroom, bathroom, and abundant storage. Outside, entertain on the expansive deck overlooking a fenced yard, garden boxes, and open space-perfect for Colorado evenings. With access to trails, and a quick drive to Horsetooth Reservoir and Old Town Fort Collins, this home offers the rare combination of privacy, community, and lifestyle. A place to live beautifully, entertain effortlessly, and feel at home every day.
Listing Office: C3 Property Management 
Essential Information
- MLS® #IR1042585
- Price$1,145,000
- Bedrooms6
- Bathrooms4.00
- Full Baths3
- Square Footage4,152
- Acres0.61
- Year Built1992
- TypeResidential
- Sub-TypeSingle Family Residence
- StyleContemporary
- StatusPending
Community Information
- Address5436 Hilldale Court
- SubdivisionClarendon Hills
- CityFort Collins
- CountyLarimer
- StateCO
- Zip Code80526
Amenities
- Parking Spaces3
- # of Garages3
- ViewMountain(s), Plains
- Is WaterfrontYes
- WaterfrontStream
Utilities
Cable Available, Electricity Available, Internet Access (Wired), Natural Gas Available
Interior
- HeatingBaseboard, Forced Air
- CoolingCeiling Fan(s), Central Air
- FireplaceYes
- # of Fireplaces1
- FireplacesFamily Room, Gas
- StoriesTwo
Interior Features
Eat-in Kitchen, Five Piece Bath, Kitchen Island, Open Floorplan, Radon Mitigation System, Vaulted Ceiling(s), Walk-In Closet(s)
Appliances
Dishwasher, Disposal, Double Oven, Dryer, Oven, Refrigerator, Washer
Exterior
- RoofComposition
Lot Description
Cul-De-Sac, Level, Open Space
Windows
Double Pane Windows, Skylight(s), Window Coverings
School Information
- DistrictPoudre R-1
- ElementaryMcGraw
- MiddleWebber
- HighRocky Mountain
Additional Information
- Date ListedAugust 29th, 2025
- ZoningRes
Listing Details
 C3 Property Management
C3 Property Management
 Terms and Conditions: The content relating to real estate for sale in this Web site comes in part from the Internet Data eXchange ("IDX") program of METROLIST, INC., DBA RECOLORADO® Real estate listings held by brokers other than RE/MAX Professionals are marked with the IDX Logo. This information is being provided for the consumers personal, non-commercial use and may not be used for any other purpose. All information subject to change and should be independently verified.
Terms and Conditions: The content relating to real estate for sale in this Web site comes in part from the Internet Data eXchange ("IDX") program of METROLIST, INC., DBA RECOLORADO® Real estate listings held by brokers other than RE/MAX Professionals are marked with the IDX Logo. This information is being provided for the consumers personal, non-commercial use and may not be used for any other purpose. All information subject to change and should be independently verified.
Copyright 2025 METROLIST, INC., DBA RECOLORADO® -- All Rights Reserved 6455 S. Yosemite St., Suite 500 Greenwood Village, CO 80111 USA
Listing information last updated on December 29th, 2025 at 7:34am MST.

