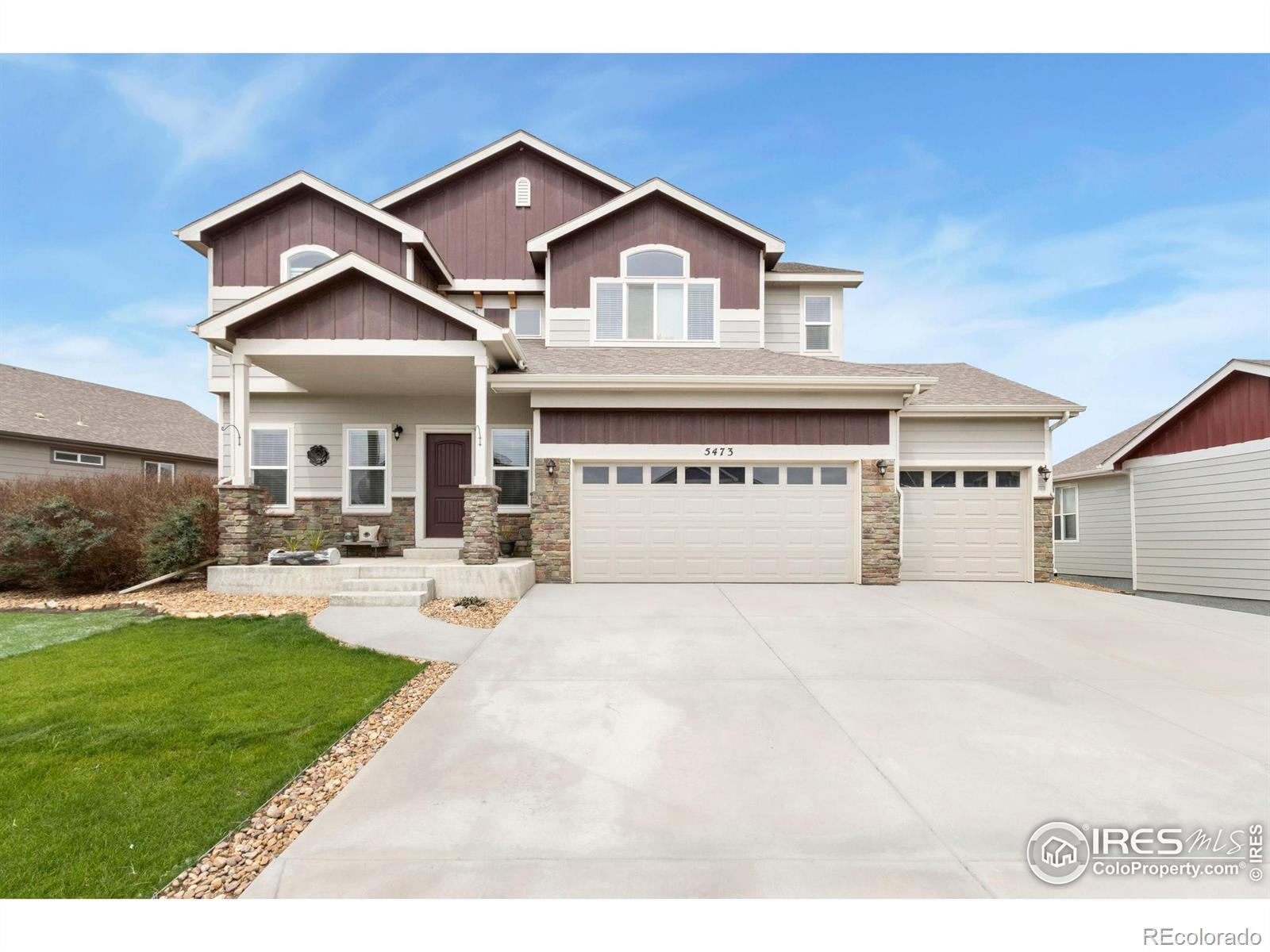Find us on...
Dashboard
- 4 Beds
- 3 Baths
- 2,237 Sqft
- .19 Acres
New Search X
5473 Segundo Drive
Welcome to this stunning 4-bedroom, 3-bathroom home with a 4-car garage for sale in Loveland, Colorado, built in 2020 and designed with modern living in mind. This spacious home features an open-concept floor plan, perfect for today's lifestyle, with stylish finishes and flexible spaces throughout. On the main floor, you'll find a private home office/study, ideal for remote work or a quiet retreat. The bright and inviting living room flows seamlessly into the gourmet kitchen, showcasing abundant cabinetry, sleek countertops, and a large center island that's perfect for entertaining or casual family meals. Upstairs, the oversized primary suite serves as a true retreat with a spa-inspired en-suite bathroom featuring dual vanities, a soaking tub, and dual walk-in closets. Three additional bedrooms provide plenty of space for family, guests, or hobbies. The unfinished basement offers endless potential for future expansion, storage, or a custom-designed living space. Car enthusiasts and hobbyists will love the rare 4-car garage-with space for three vehicles plus a tandem bay that's ideal for a workshop, storage, or recreational equipment. Outside enjoy your beautifully landscaped backyard oasis, complete with both covered and uncovered patio areas, perfect for outdoor dining, entertaining, or simply relaxing. The charming covered front porch is perfect for enjoying peaceful mornings. Even better-a hot tub is included!
Listing Office: Kentwood RE Northern Prop Llc 
Essential Information
- MLS® #IR1042593
- Price$629,900
- Bedrooms4
- Bathrooms3.00
- Square Footage2,237
- Acres0.19
- Year Built2020
- TypeResidential
- Sub-TypeSingle Family Residence
- StatusPending
Community Information
- Address5473 Segundo Drive
- CityLoveland
- CountyLarimer
- StateCO
- Zip Code80538
Subdivision
Eagle Brook Meadows 1st Sub Lov
Amenities
- AmenitiesPark
- Parking Spaces4
- ParkingOversized, Tandem
- # of Garages4
Utilities
Cable Available, Electricity Available, Internet Access (Wired), Natural Gas Available
Interior
- HeatingForced Air
- CoolingCentral Air
- StoriesTwo
Interior Features
Eat-in Kitchen, Five Piece Bath, Kitchen Island, Open Floorplan, Pantry, Walk-In Closet(s)
Appliances
Dishwasher, Microwave, Oven, Refrigerator
Exterior
- Exterior FeaturesSpa/Hot Tub
- Lot DescriptionSprinklers In Front
- WindowsWindow Coverings
- RoofComposition
School Information
- DistrictThompson R2-J
- ElementaryCarrie Martin
- MiddleOther
- HighThompson Valley
Additional Information
- Date ListedAugust 30th, 2025
- ZoningRES
Listing Details
 Kentwood RE Northern Prop Llc
Kentwood RE Northern Prop Llc
 Terms and Conditions: The content relating to real estate for sale in this Web site comes in part from the Internet Data eXchange ("IDX") program of METROLIST, INC., DBA RECOLORADO® Real estate listings held by brokers other than RE/MAX Professionals are marked with the IDX Logo. This information is being provided for the consumers personal, non-commercial use and may not be used for any other purpose. All information subject to change and should be independently verified.
Terms and Conditions: The content relating to real estate for sale in this Web site comes in part from the Internet Data eXchange ("IDX") program of METROLIST, INC., DBA RECOLORADO® Real estate listings held by brokers other than RE/MAX Professionals are marked with the IDX Logo. This information is being provided for the consumers personal, non-commercial use and may not be used for any other purpose. All information subject to change and should be independently verified.
Copyright 2025 METROLIST, INC., DBA RECOLORADO® -- All Rights Reserved 6455 S. Yosemite St., Suite 500 Greenwood Village, CO 80111 USA
Listing information last updated on October 21st, 2025 at 9:18pm MDT.

























