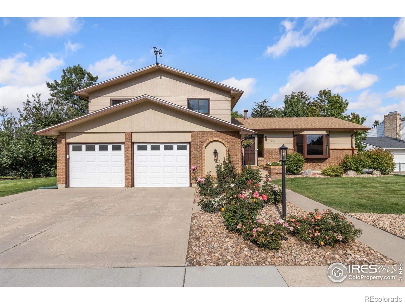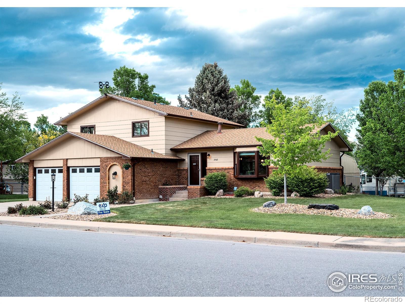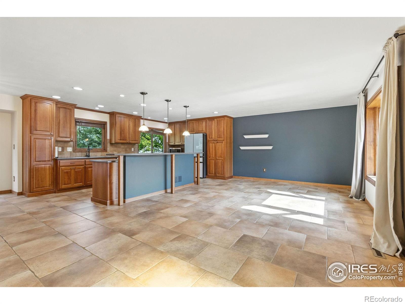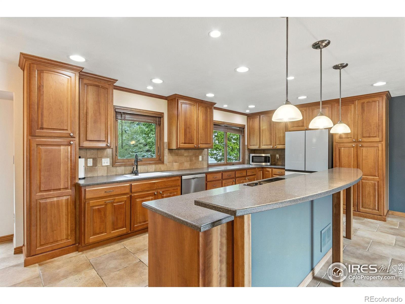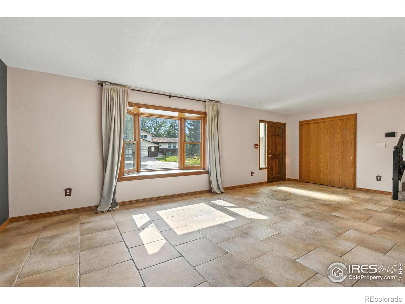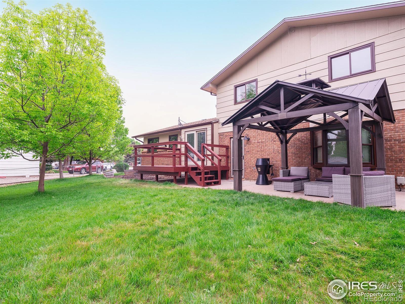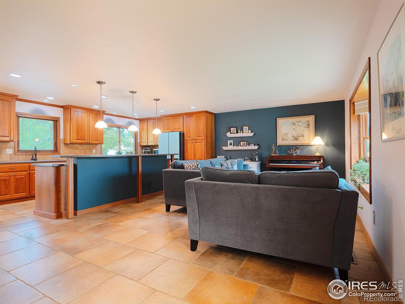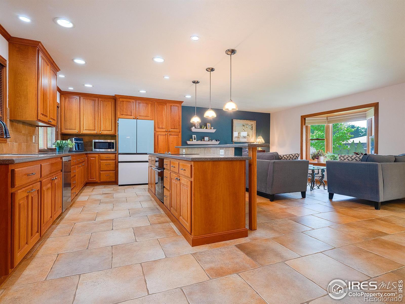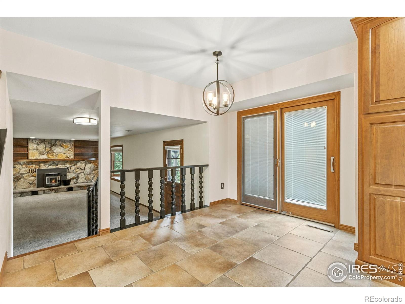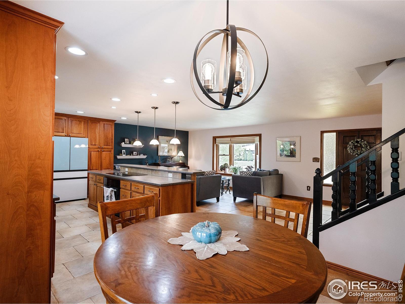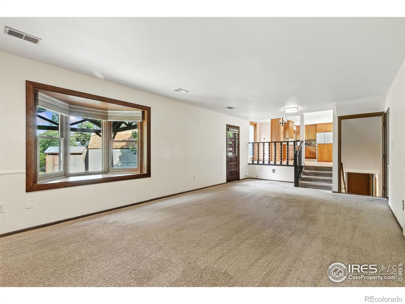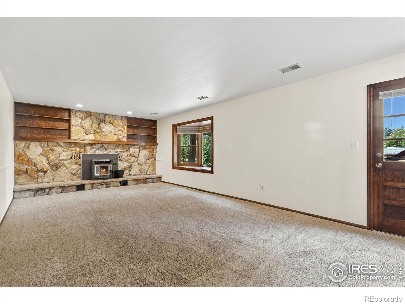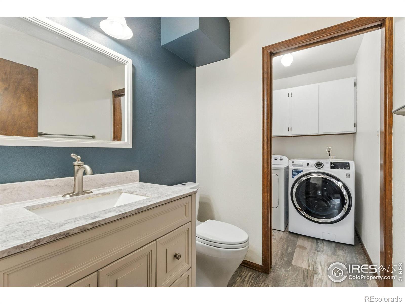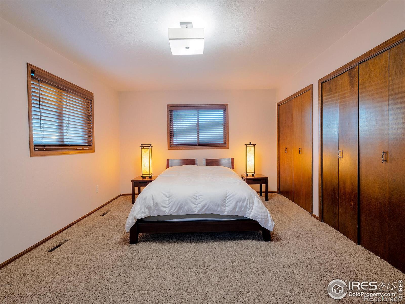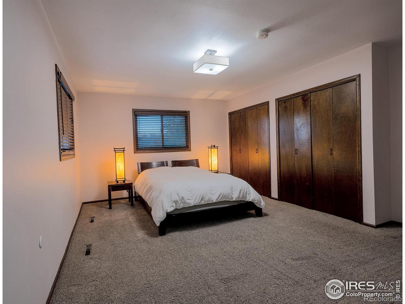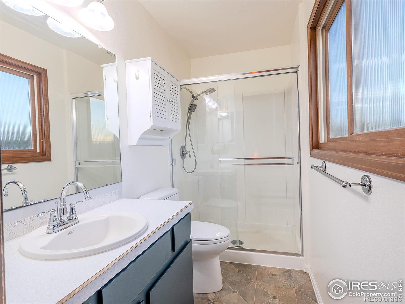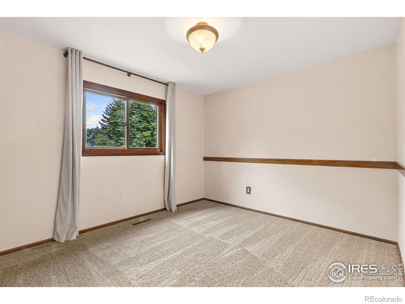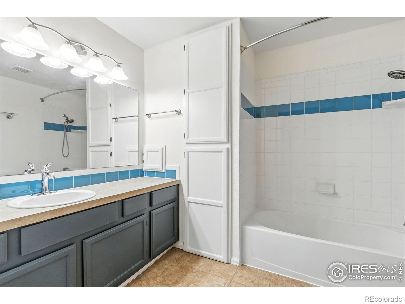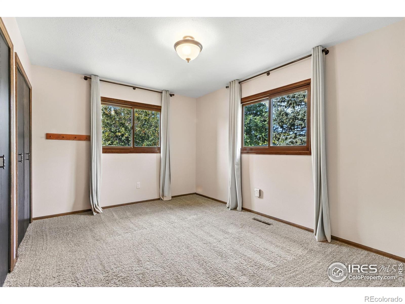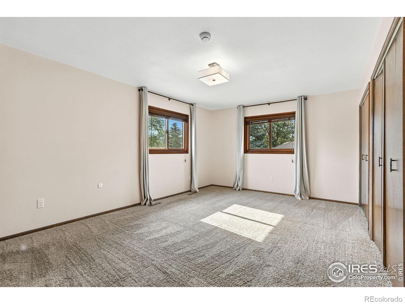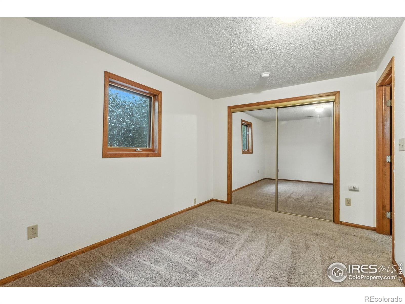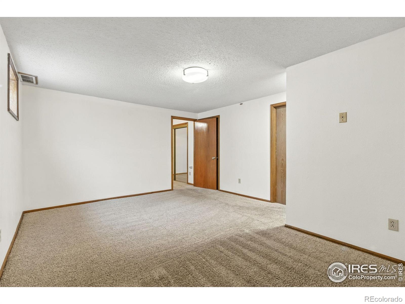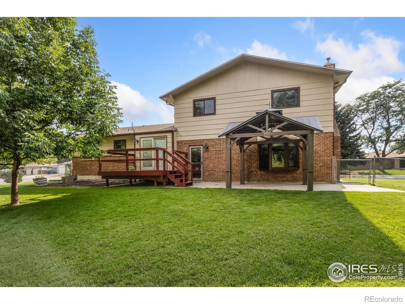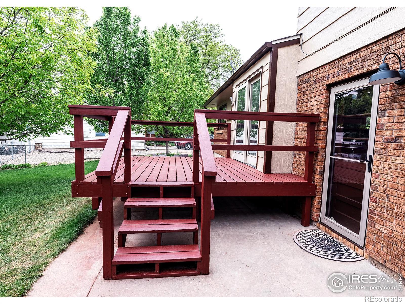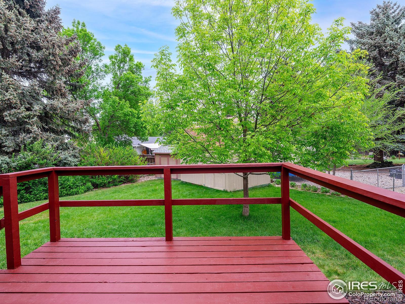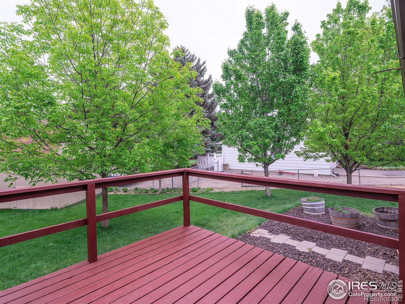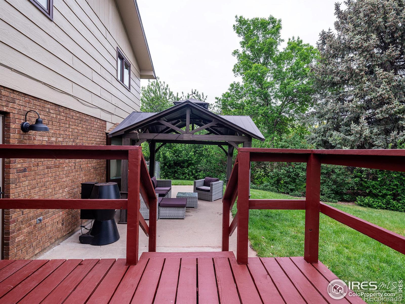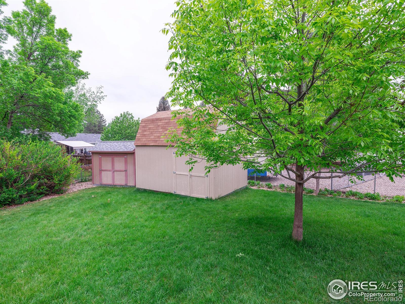Find us on...
Dashboard
- 4 Beds
- 3 Baths
- 2,614 Sqft
- .32 Acres
New Search X
2562 Tupelo Drive
PRICE REDUCTION! MOTIVATED SELLER!! ASSUMABLE LOAN AT A GREAT RATE!!! Experience modern comfort and outdoor charm in this beautifully updated 4-bedroom, 3-bathroom split-level home, situated on a spacious 0.32-acre lot in a well-maintained Loveland neighborhood. The home boasts a fully remodeled main floor with an open-concept layout, featuring a cherry cabinet kitchen equipped with a new Samsung 3-zone fridge, brand new induction cooktop, Bosch dishwasher, Jenn-Air convection oven, and large tile floors. Natural light floods the space through a new bay window and the sliding glass door leads to a freshly rebuilt rear deck. Additional 2025 updates include tasteful interior and exterior paint, new light fixtures, a front-loading cloths washer, and a new brick planter box at the entrance. Stay comfortable year-round with a top-of-the-line Lennox HVAC system (2022) featuring HEPA and UV filters, and a cozy pellet stove insert in the family room. The finished basement offers ample storage in a large utility room, complemented by two sizable storage sheds and an oversized garage. Enjoy proximity to Silver Glen Park and Boyd Lake, with downtown Loveland, shopping, dining, golf, and trails just minutes away. This cheerful, move-in-ready home combines comfort and convenience with a prime location, and all with no HOA or Metro District fees. *BEST VALUE in the area!
Listing Office: BBP Realty LLC 
Essential Information
- MLS® #IR1042626
- Price$544,000
- Bedrooms4
- Bathrooms3.00
- Full Baths1
- Half Baths1
- Square Footage2,614
- Acres0.32
- Year Built1979
- TypeResidential
- Sub-TypeSingle Family Residence
- StyleContemporary
- StatusPending
Community Information
- Address2562 Tupelo Drive
- SubdivisionSilver Glen Add
- CityLoveland
- CountyLarimer
- StateCO
- Zip Code80538
Amenities
- Parking Spaces2
- ParkingOversized, RV Access/Parking
- # of Garages2
Utilities
Cable Available, Electricity Available, Natural Gas Available
Interior
- HeatingForced Air
- CoolingCentral Air
- FireplaceYes
- FireplacesFamily Room, Other
- StoriesTri-Level
Interior Features
Eat-in Kitchen, Open Floorplan, Pantry, Smart Thermostat
Appliances
Dishwasher, Disposal, Dryer, Microwave, Oven, Refrigerator, Washer
Exterior
- Lot DescriptionLevel, Sprinklers In Front
- RoofComposition
Windows
Bay Window(s), Double Pane Windows, Window Coverings
School Information
- DistrictThompson R2-J
- ElementaryOther
- MiddleConrad Ball
- HighMountain View
Additional Information
- Date ListedSeptember 9th, 2025
- ZoningR1
Listing Details
 BBP Realty LLC
BBP Realty LLC
 Terms and Conditions: The content relating to real estate for sale in this Web site comes in part from the Internet Data eXchange ("IDX") program of METROLIST, INC., DBA RECOLORADO® Real estate listings held by brokers other than RE/MAX Professionals are marked with the IDX Logo. This information is being provided for the consumers personal, non-commercial use and may not be used for any other purpose. All information subject to change and should be independently verified.
Terms and Conditions: The content relating to real estate for sale in this Web site comes in part from the Internet Data eXchange ("IDX") program of METROLIST, INC., DBA RECOLORADO® Real estate listings held by brokers other than RE/MAX Professionals are marked with the IDX Logo. This information is being provided for the consumers personal, non-commercial use and may not be used for any other purpose. All information subject to change and should be independently verified.
Copyright 2025 METROLIST, INC., DBA RECOLORADO® -- All Rights Reserved 6455 S. Yosemite St., Suite 500 Greenwood Village, CO 80111 USA
Listing information last updated on December 1st, 2025 at 10:18am MST.

