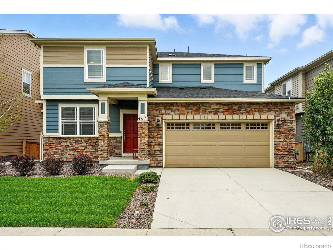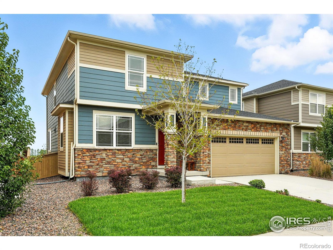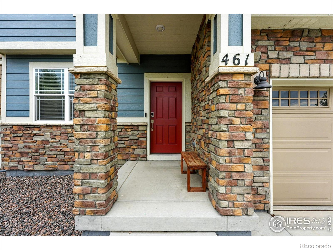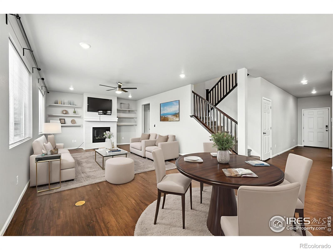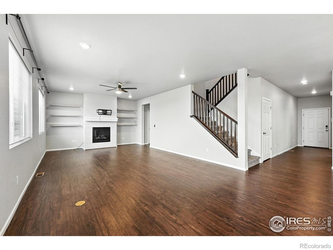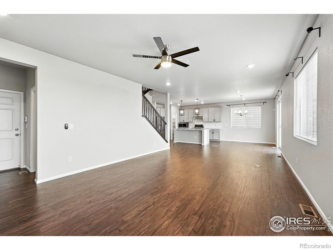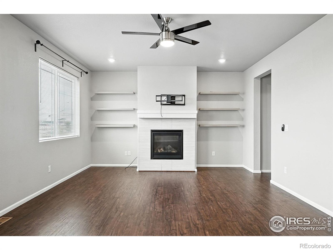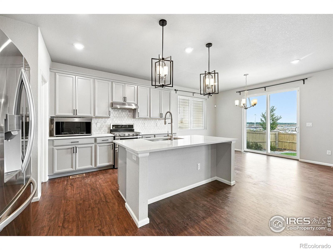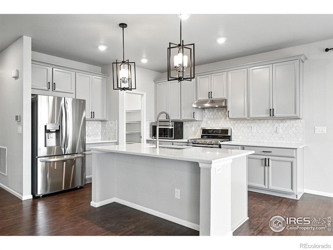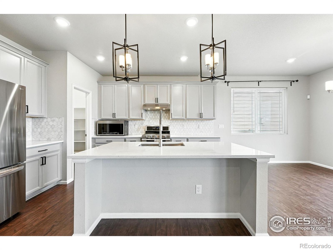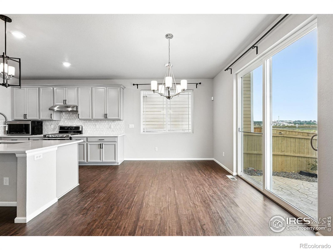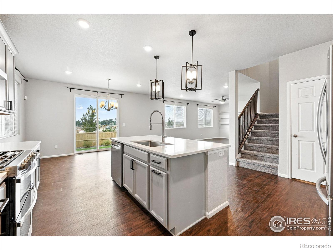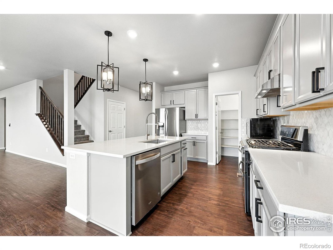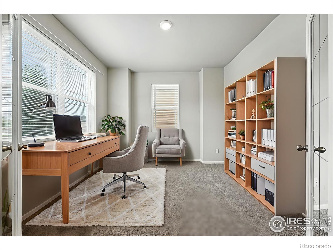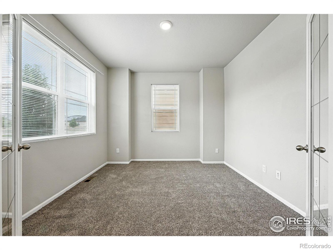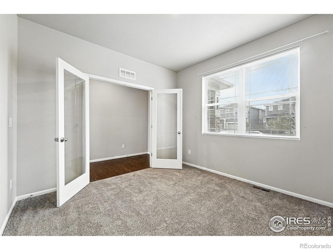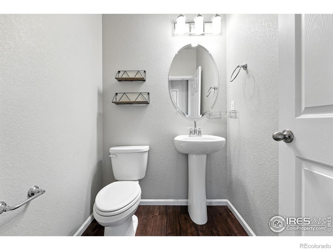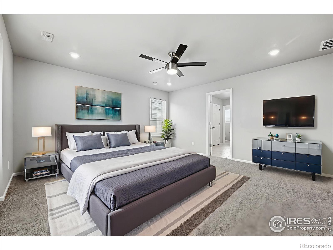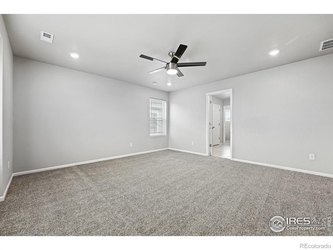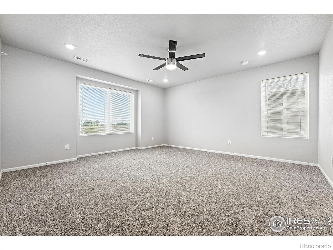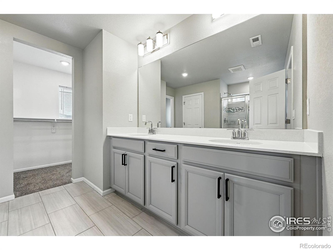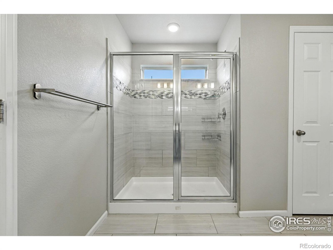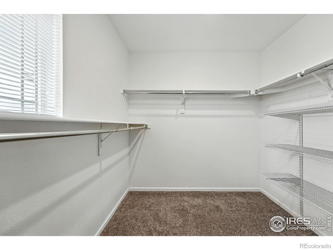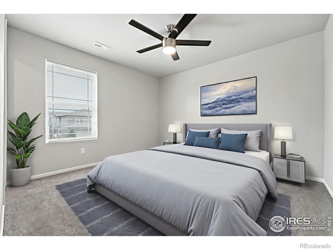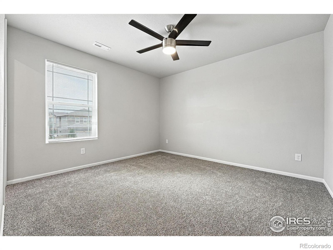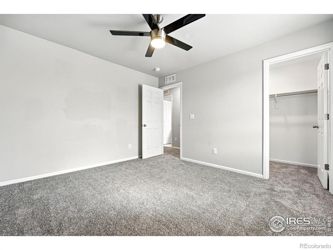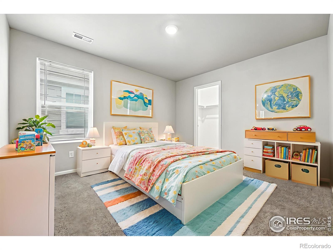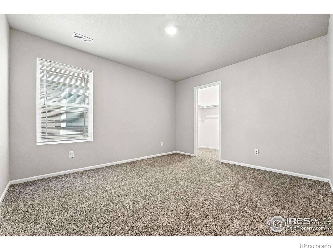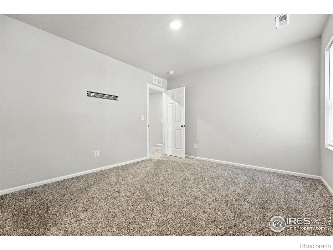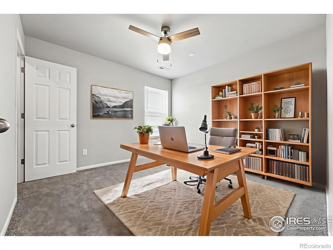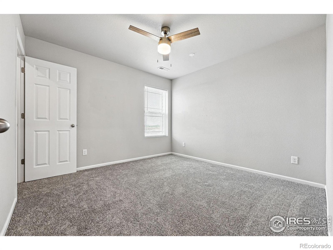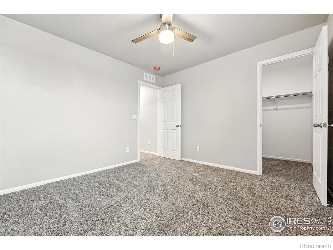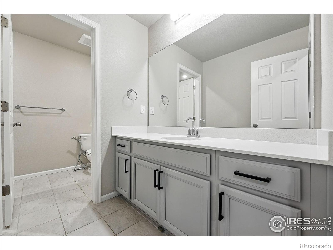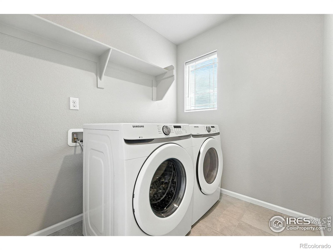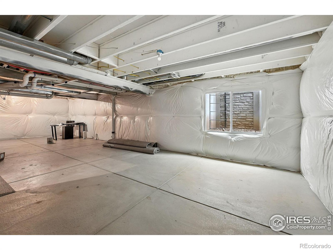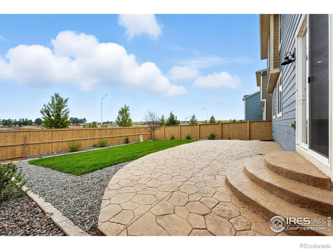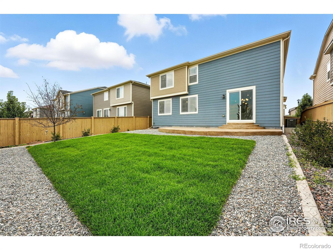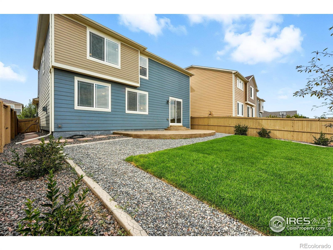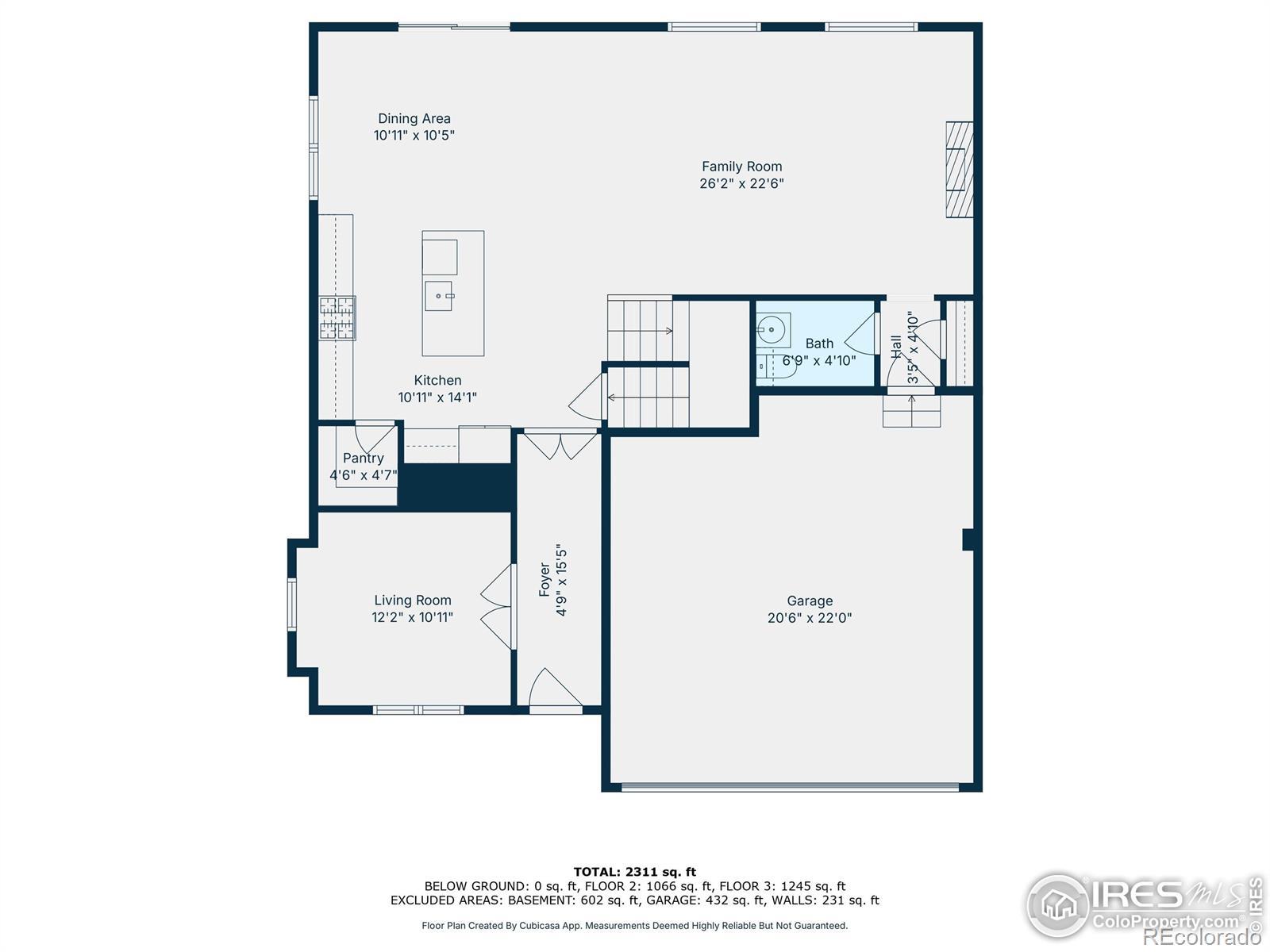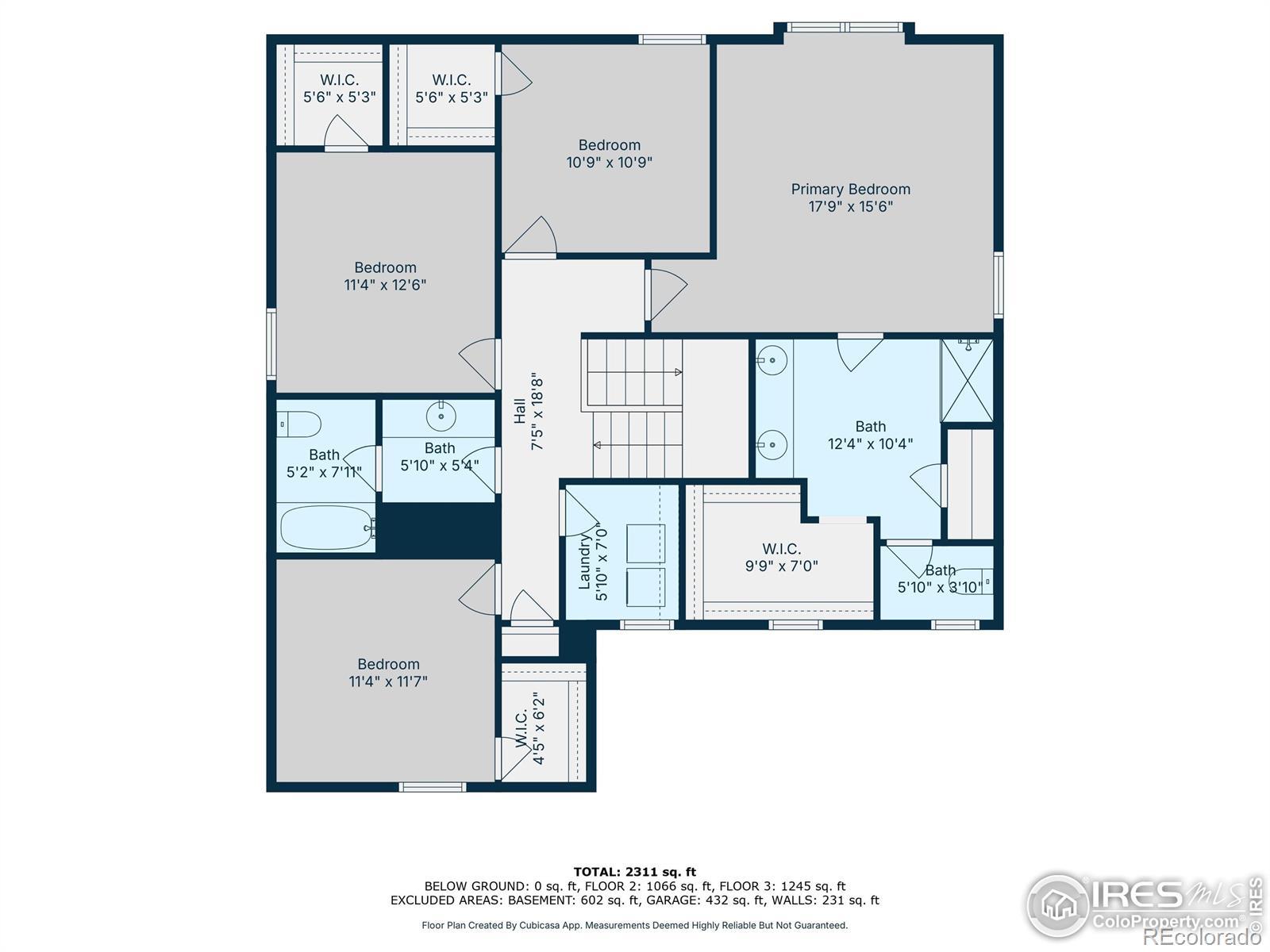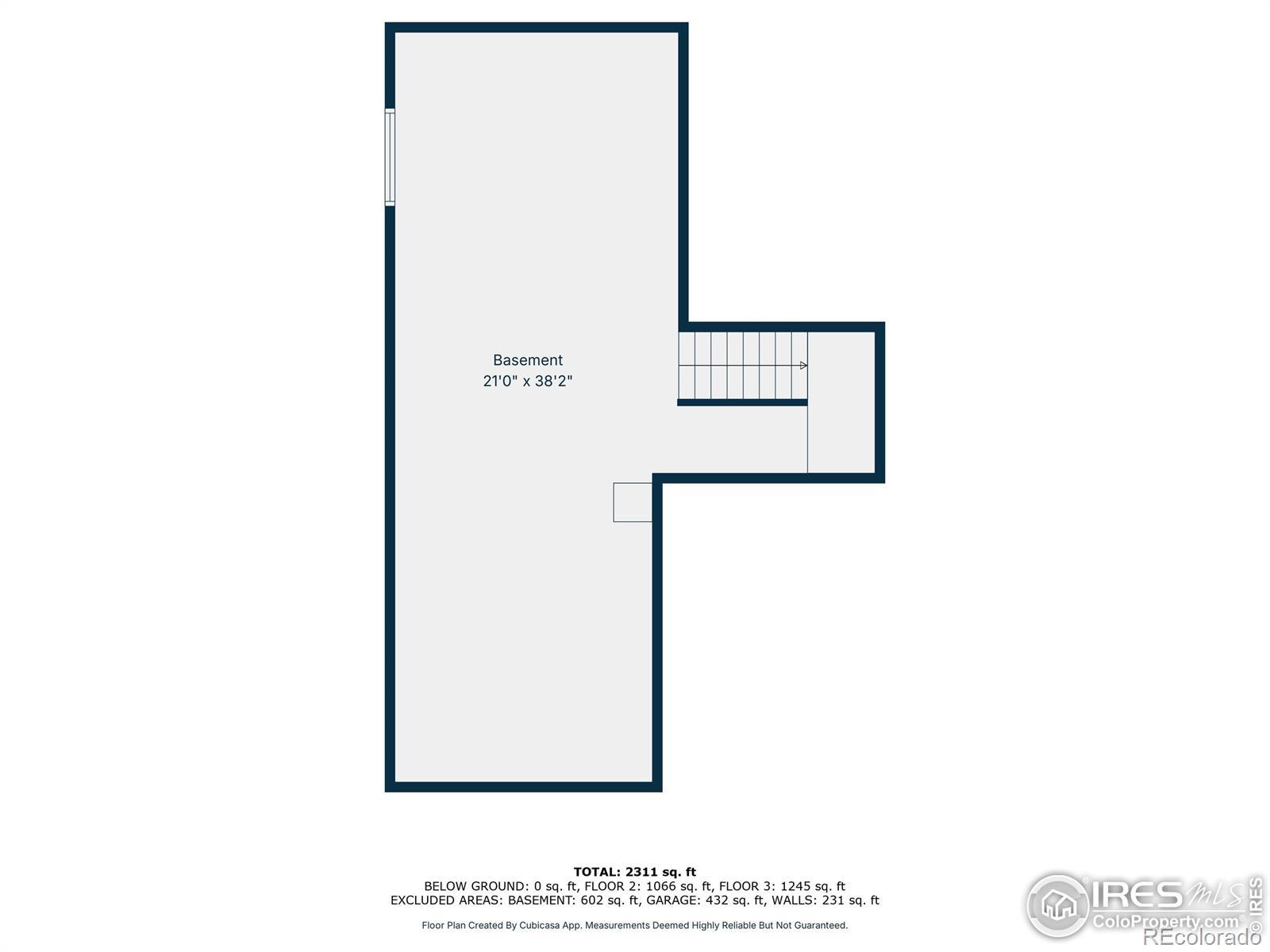Find us on...
Dashboard
- 4 Beds
- 3 Baths
- 2,465 Sqft
- .13 Acres
New Search X
461 Western Sky Circle
The best value in Harvest Junction! Elegant and efficient, this 2021 home pairs modern design with smart energy features. Just minutes from restaurants, Costco, and the Longmont Rec Center, the location is convenient to both Downtown Longmont and surrounding communities with quick access to 287. Soaring 9ft+ ceilings, LVP flooring, and an open layout greet you as you step inside. French doors off the entry open to a spacious office, providing an ideal work from home space. Sink into the living room and relax around the gas fireplace! The bright kitchen is a showstopper, offering a large island with seating, gas range, walk-in pantry, and access to the landscaped backyard. A mudroom off the two-car garage adds everyday functionality. Upstairs, the spacious primary suite includes a spa-like bathroom with generous shower, double vanity and light-filled walk-in closet. Three additional bedrooms, a full bath and laundry, complete the level. The unfinished basement is ready for storage, fitness, or future finishing. Upgrades include a tankless water heater plus Meritage's energy-efficient design with UV-blocking windows, spray-foam insulation, and sealed ducts for comfort year-round. This home is not in a metro district - enjoy the benefit of a new home without the added cost!
Listing Office: Live West Realty 
Essential Information
- MLS® #IR1042674
- Price$690,000
- Bedrooms4
- Bathrooms3.00
- Full Baths1
- Half Baths1
- Square Footage2,465
- Acres0.13
- Year Built2021
- TypeResidential
- Sub-TypeSingle Family Residence
- StyleContemporary
- StatusPending
Community Information
- Address461 Western Sky Circle
- SubdivisionHarvest Junction Village
- CityLongmont
- CountyBoulder
- StateCO
- Zip Code80501
Amenities
- AmenitiesPark, Playground
- Parking Spaces2
- # of Garages2
Utilities
Electricity Available, Natural Gas Available
Interior
- HeatingForced Air
- CoolingCentral Air
- FireplaceYes
- FireplacesGas, Living Room
- StoriesTwo
Interior Features
Eat-in Kitchen, Kitchen Island, Open Floorplan, Walk-In Closet(s)
Appliances
Dishwasher, Disposal, Dryer, Microwave, Oven, Refrigerator, Washer
Exterior
- Lot DescriptionLevel, Sprinklers In Front
- RoofComposition
Windows
Double Pane Windows, Window Coverings
School Information
- DistrictSt. Vrain Valley RE-1J
- ElementaryBurlington
- MiddleSunset
- HighNiwot
Additional Information
- Date ListedSeptember 3rd, 2025
- ZoningSFR
Listing Details
 Live West Realty
Live West Realty
 Terms and Conditions: The content relating to real estate for sale in this Web site comes in part from the Internet Data eXchange ("IDX") program of METROLIST, INC., DBA RECOLORADO® Real estate listings held by brokers other than RE/MAX Professionals are marked with the IDX Logo. This information is being provided for the consumers personal, non-commercial use and may not be used for any other purpose. All information subject to change and should be independently verified.
Terms and Conditions: The content relating to real estate for sale in this Web site comes in part from the Internet Data eXchange ("IDX") program of METROLIST, INC., DBA RECOLORADO® Real estate listings held by brokers other than RE/MAX Professionals are marked with the IDX Logo. This information is being provided for the consumers personal, non-commercial use and may not be used for any other purpose. All information subject to change and should be independently verified.
Copyright 2025 METROLIST, INC., DBA RECOLORADO® -- All Rights Reserved 6455 S. Yosemite St., Suite 500 Greenwood Village, CO 80111 USA
Listing information last updated on December 27th, 2025 at 4:03pm MST.

