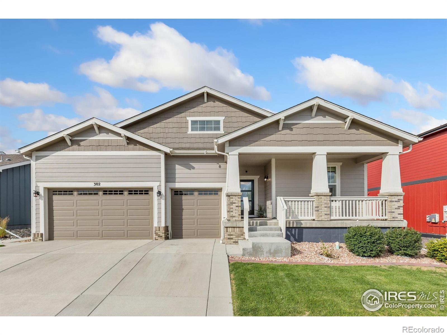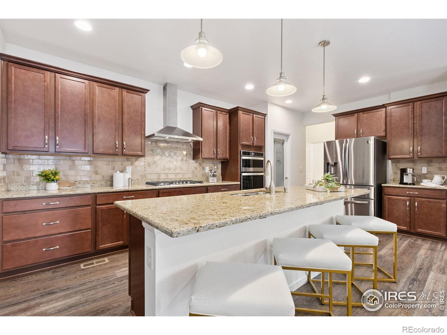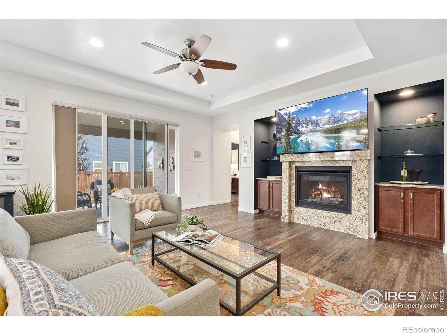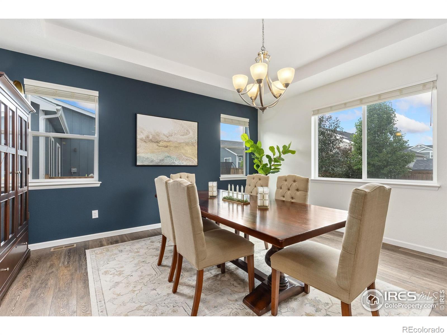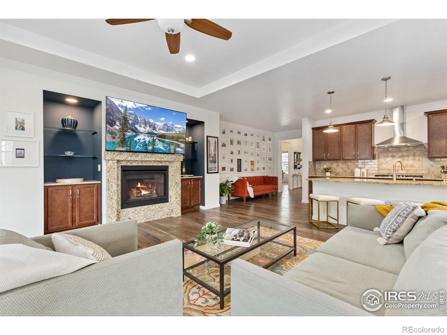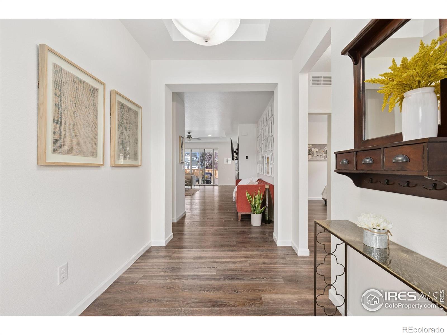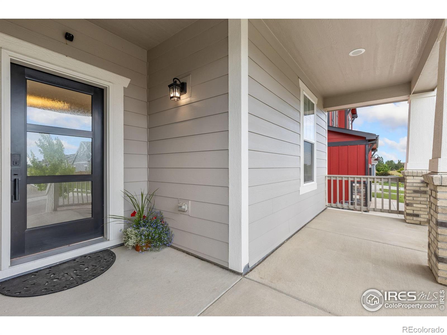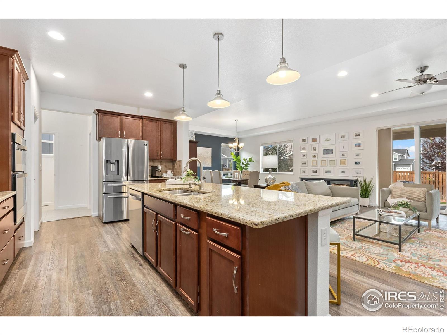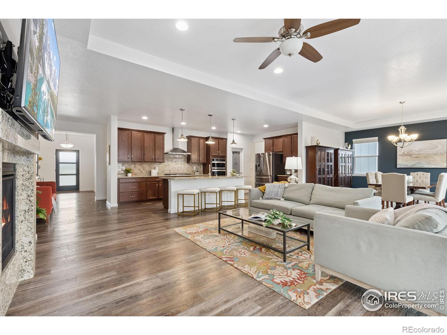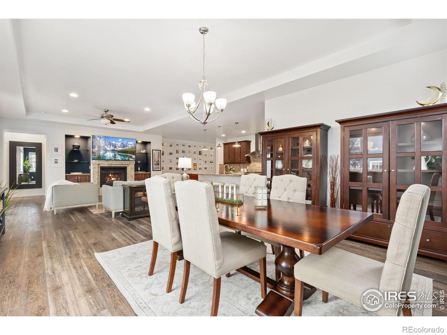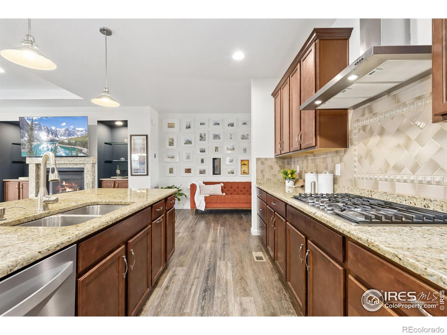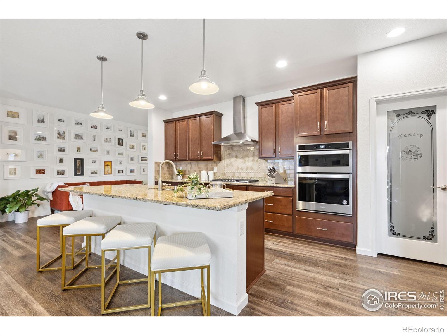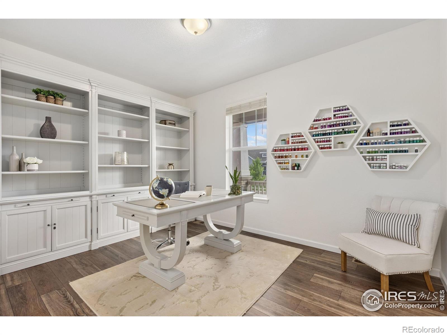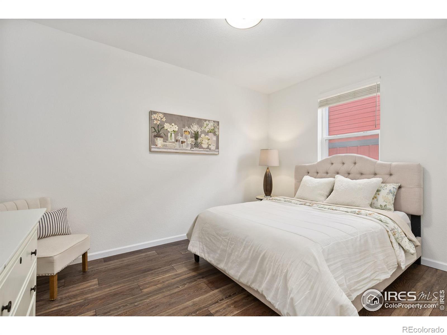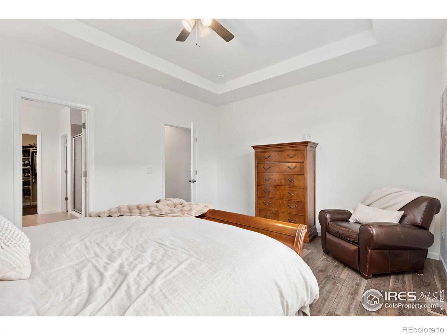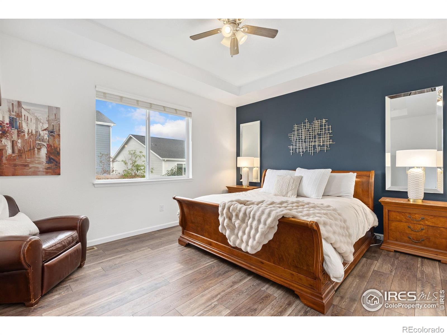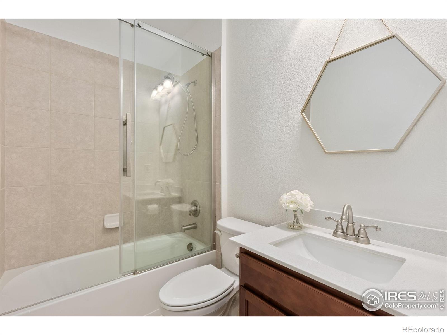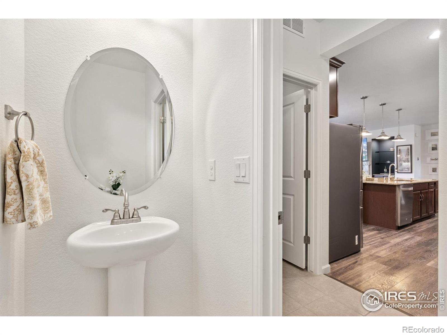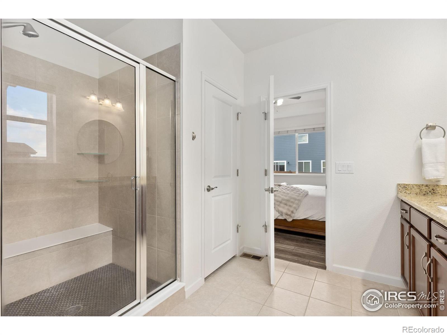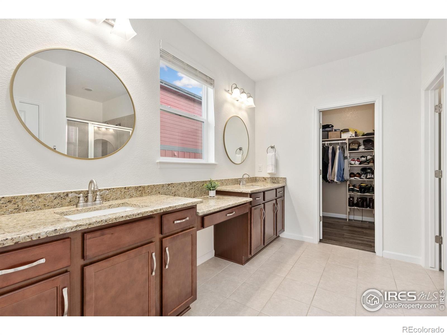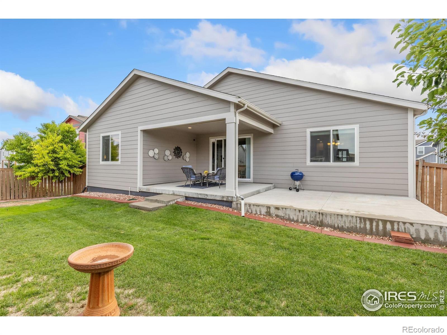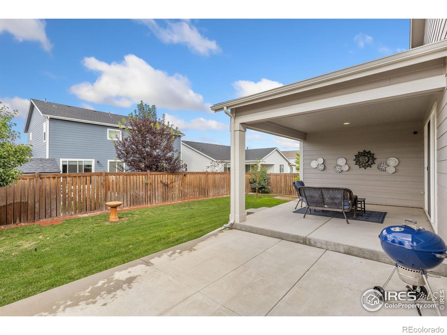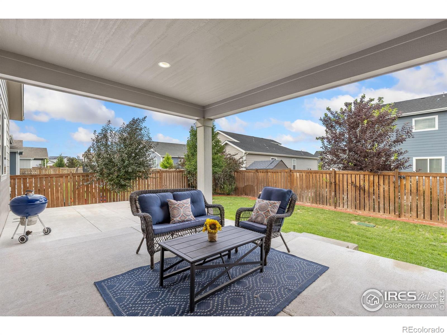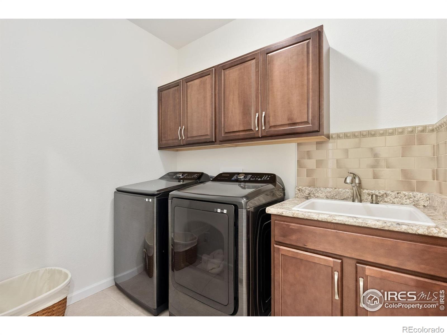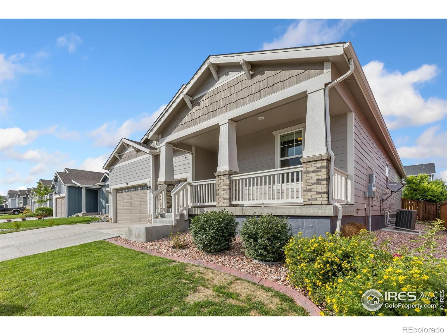Find us on...
Dashboard
- 3 Beds
- 3 Baths
- 2,145 Sqft
- .17 Acres
New Search X
302 Rocking Chair Drive
Welcome to 302 Rocking Chair Drive...Step into this better-than-new 3-bedroom, 3-bath beauty in the heart of the desirable Farmstead community in Berthoud, Colorado. Designed with comfort and style in mind, this home features a bright, open floorplan that flows effortlessly highlighted by a stunning kitchen that's perfect for hosting. Need space? You've got it. The 3-car garage offers plenty of room for your Colorado lifestyle-whether it's paddleboards, skis, bikes, or a workshop. Plus, the full unfinished basement gives you the freedom to customize it to fit your taste and needs. Many finished basements are poorly designed with impractical layouts however with this blank canvas you can customize it to ensure a high-quality space that suits your lifestyle without inheriting a problematic design. Located in the picturesque town of Berthoud, you'll enjoy small-town charm with easy access to trails, parks, and nearby amenities. Don't miss your chance to own this gem-where modern living and Colorado adventure come together beautifully.
Listing Office: Kentwood RE Northern Prop Llc 
Essential Information
- MLS® #IR1042677
- Price$650,000
- Bedrooms3
- Bathrooms3.00
- Full Baths2
- Half Baths1
- Square Footage2,145
- Acres0.17
- Year Built2020
- TypeResidential
- Sub-TypeSingle Family Residence
- StyleContemporary
- StatusPending
Community Information
- Address302 Rocking Chair Drive
- SubdivisionFarmstead
- CityBerthoud
- CountyLarimer
- StateCO
- Zip Code80513
Amenities
- Parking Spaces3
- ParkingOversized
- # of Garages3
Utilities
Cable Available, Electricity Available, Internet Access (Wired), Natural Gas Available
Interior
- AppliancesOven, Refrigerator
- HeatingForced Air
- CoolingCentral Air
- FireplaceYes
- FireplacesGas, Living Room
- StoriesOne
Interior Features
Eat-in Kitchen, Kitchen Island, Open Floorplan, Pantry, Walk-In Closet(s)
Exterior
- Lot DescriptionLevel, Sprinklers In Front
- WindowsDouble Pane Windows
- RoofComposition
School Information
- DistrictThompson R2-J
- ElementaryIvy Stockwell
- MiddleTurner
- HighBerthoud
Additional Information
- Date ListedSeptember 2nd, 2025
- ZoningRES
Listing Details
 Kentwood RE Northern Prop Llc
Kentwood RE Northern Prop Llc
 Terms and Conditions: The content relating to real estate for sale in this Web site comes in part from the Internet Data eXchange ("IDX") program of METROLIST, INC., DBA RECOLORADO® Real estate listings held by brokers other than RE/MAX Professionals are marked with the IDX Logo. This information is being provided for the consumers personal, non-commercial use and may not be used for any other purpose. All information subject to change and should be independently verified.
Terms and Conditions: The content relating to real estate for sale in this Web site comes in part from the Internet Data eXchange ("IDX") program of METROLIST, INC., DBA RECOLORADO® Real estate listings held by brokers other than RE/MAX Professionals are marked with the IDX Logo. This information is being provided for the consumers personal, non-commercial use and may not be used for any other purpose. All information subject to change and should be independently verified.
Copyright 2025 METROLIST, INC., DBA RECOLORADO® -- All Rights Reserved 6455 S. Yosemite St., Suite 500 Greenwood Village, CO 80111 USA
Listing information last updated on November 4th, 2025 at 4:18pm MST.

