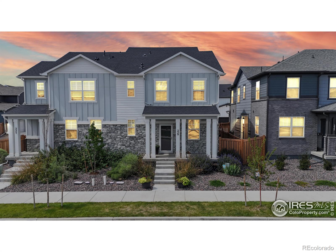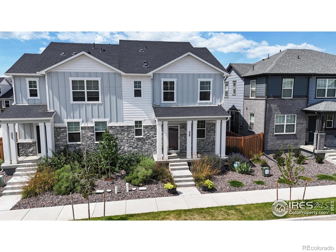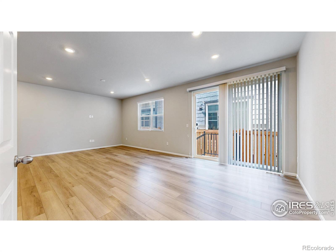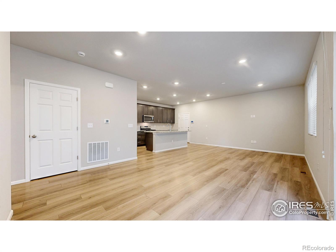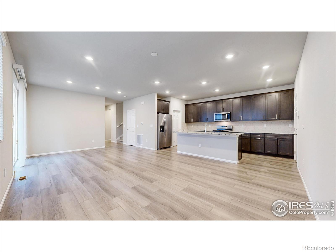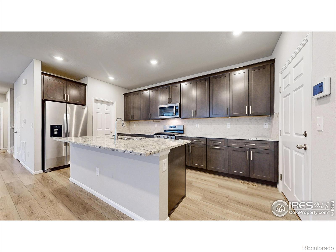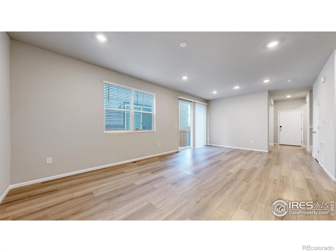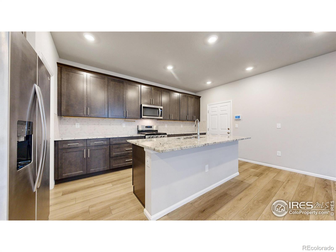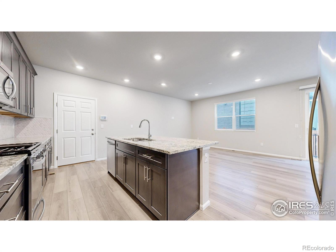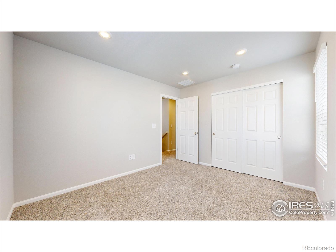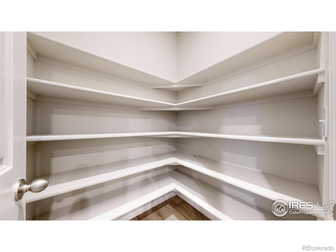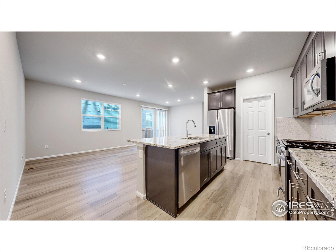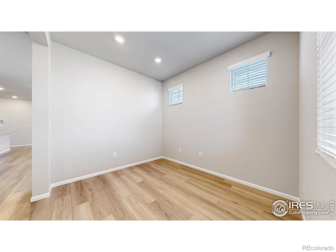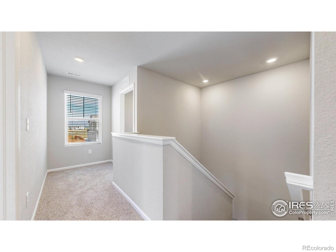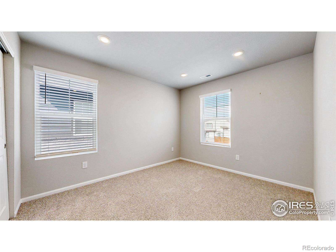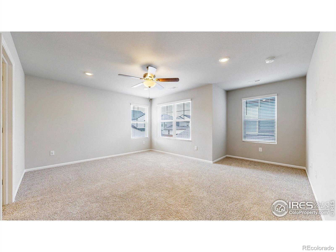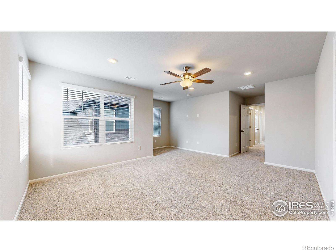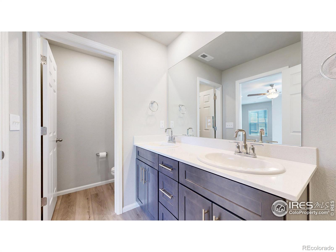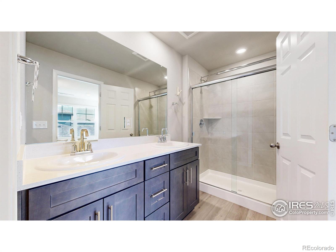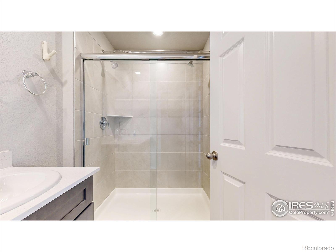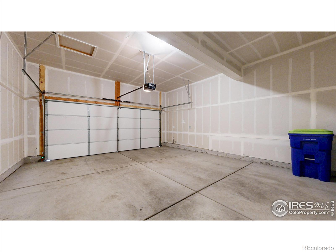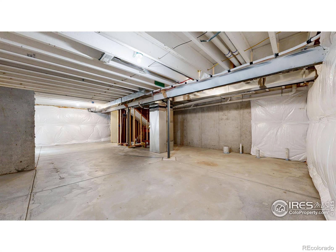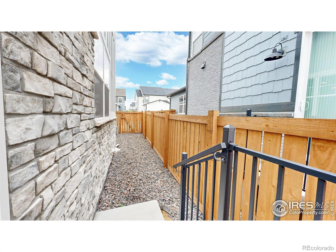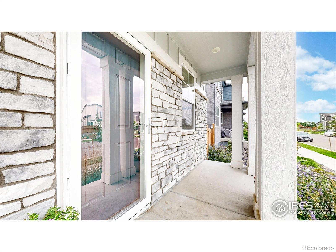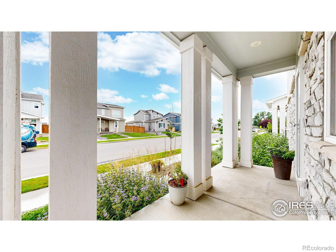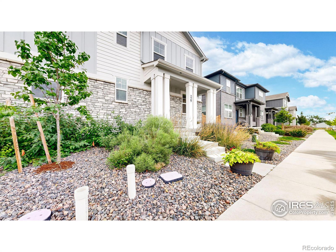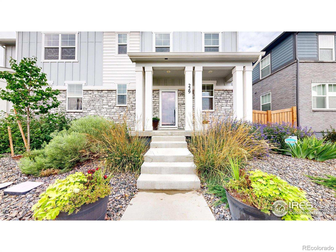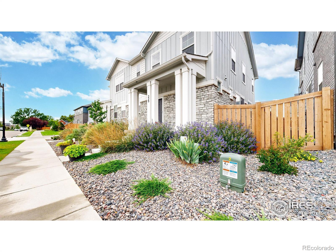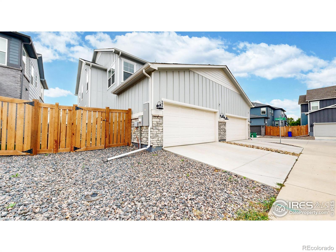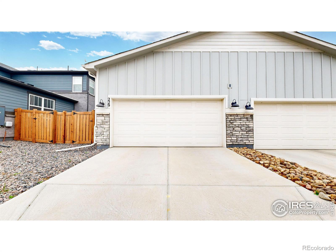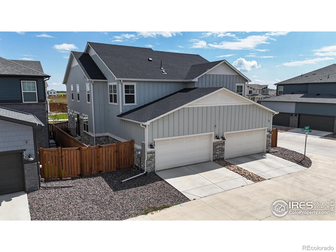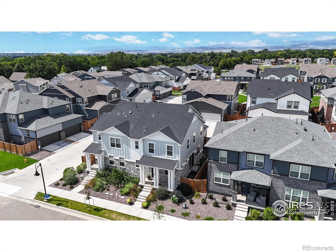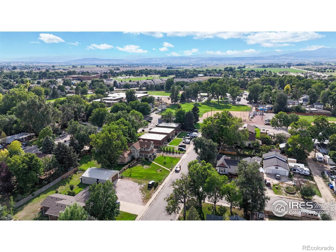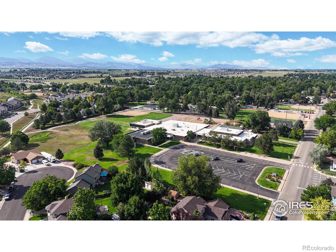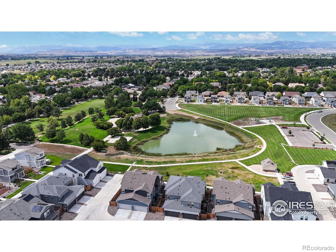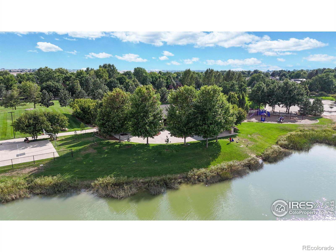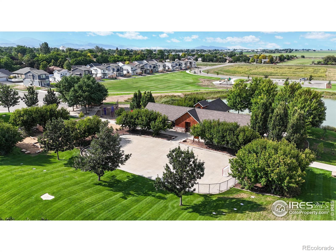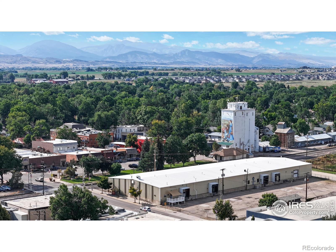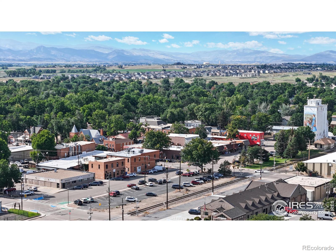Find us on...
Dashboard
- 3 Beds
- 3 Baths
- 1,848 Sqft
- .06 Acres
New Search X
229 E 4th Street
Great Berthoud Location! 229 E 4th St in Berthoud presents a thoughtfully designed low maintenance home in one of Northern Colorado's most desirable small towns. Inside, the home greets you with a bright and open living area featuring large windows that bring in abundant natural light, highlighting the warm tones of the LVP flooring and modern interior finishes. The kitchen is appointed with 42" cabinets, ample counter space, stainless steel appliances, and a practical layout that makes both everyday cooking and entertaining a breeze. Bedrooms are generously sized, with the primary suite offering a restful retreat and a well-designed bathroom, while additional bedrooms provide flexibility for children, guests, or a home office. A full un finished basement expands the living options with additional recreational space, storage! The home's prime location places it within walking distance of historic downtown Berthoud, where boutique shops, local restaurants, breweries, and community events bring neighbors together throughout the year. A short walk to Downtown Berthoud and Berthoud's Pioneer Park! With highly regarded local schools and a short drive to Longmont, Loveland, and Fort Collins, this property offers the perfect combination of small-town charm, modern comfort, and convenient access to Colorado's best amenities, making it a truly special opportunity in the heart of Berthoud!
Listing Office: RE/MAX Town and Country 
Essential Information
- MLS® #IR1042689
- Price$475,000
- Bedrooms3
- Bathrooms3.00
- Full Baths2
- Half Baths1
- Square Footage1,848
- Acres0.06
- Year Built2023
- TypeResidential
- Sub-TypeSingle Family Residence
- StatusActive
Community Information
- Address229 E 4th Street
- SubdivisionFickel Farm PUD 4th Fil
- CityBerthoud
- CountyLarimer
- StateCO
- Zip Code80513
Amenities
- AmenitiesPlayground
- Parking Spaces2
- ParkingOversized, Oversized Door
- # of Garages2
- ViewCity
Utilities
Cable Available, Electricity Available, Internet Access (Wired), Natural Gas Available
Interior
- HeatingForced Air
- CoolingCeiling Fan(s), Central Air
- StoriesTwo
Interior Features
Eat-in Kitchen, Kitchen Island, Open Floorplan, Pantry, Walk-In Closet(s)
Appliances
Dishwasher, Disposal, Microwave, Oven, Refrigerator, Self Cleaning Oven
Exterior
- Lot DescriptionLevel, Sprinklers In Front
- WindowsWindow Coverings
- RoofComposition
School Information
- DistrictThompson R2-J
- ElementaryIvy Stockwell
- MiddleTurner
- HighBerthoud
Additional Information
- Date ListedSeptember 2nd, 2025
- Zoningres
Listing Details
 RE/MAX Town and Country
RE/MAX Town and Country
 Terms and Conditions: The content relating to real estate for sale in this Web site comes in part from the Internet Data eXchange ("IDX") program of METROLIST, INC., DBA RECOLORADO® Real estate listings held by brokers other than RE/MAX Professionals are marked with the IDX Logo. This information is being provided for the consumers personal, non-commercial use and may not be used for any other purpose. All information subject to change and should be independently verified.
Terms and Conditions: The content relating to real estate for sale in this Web site comes in part from the Internet Data eXchange ("IDX") program of METROLIST, INC., DBA RECOLORADO® Real estate listings held by brokers other than RE/MAX Professionals are marked with the IDX Logo. This information is being provided for the consumers personal, non-commercial use and may not be used for any other purpose. All information subject to change and should be independently verified.
Copyright 2025 METROLIST, INC., DBA RECOLORADO® -- All Rights Reserved 6455 S. Yosemite St., Suite 500 Greenwood Village, CO 80111 USA
Listing information last updated on November 4th, 2025 at 4:18pm MST.

