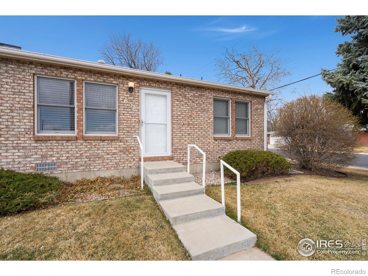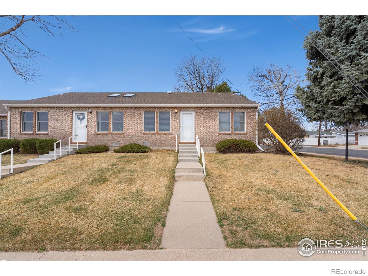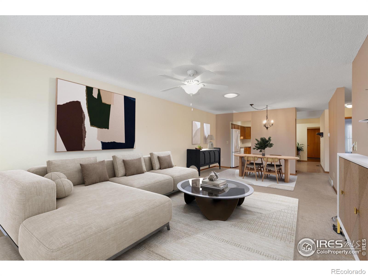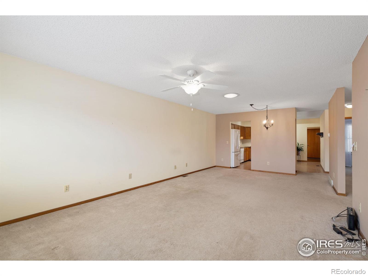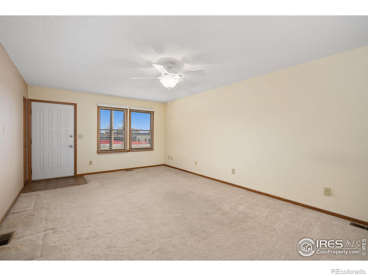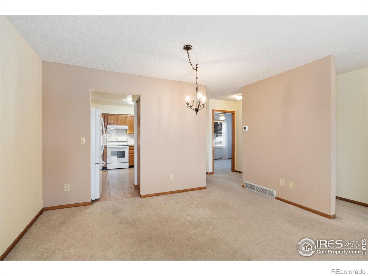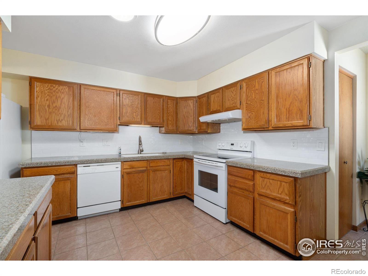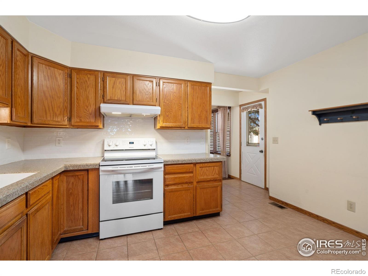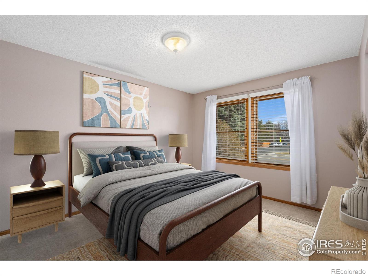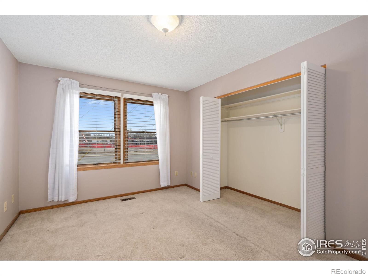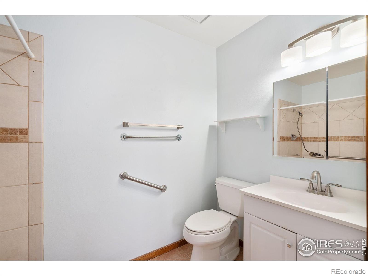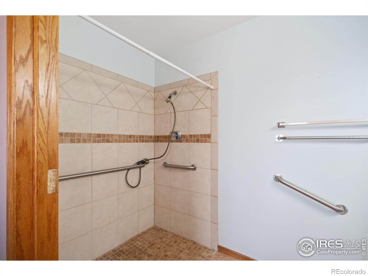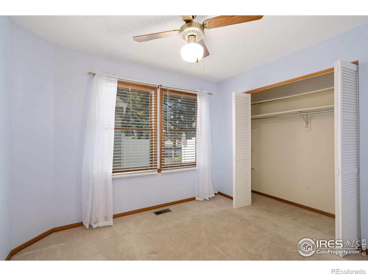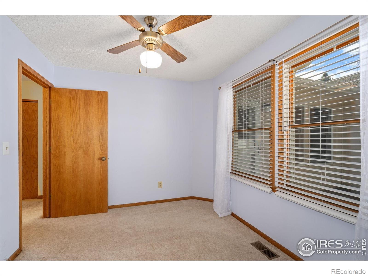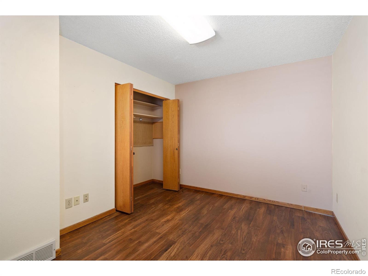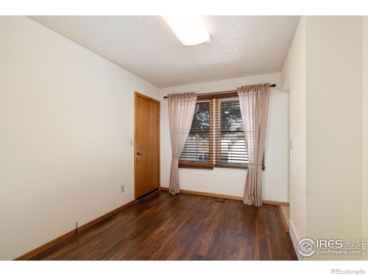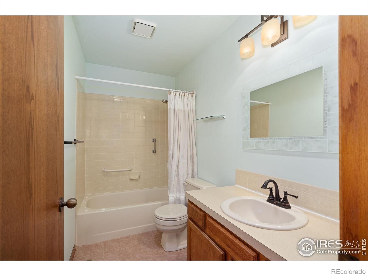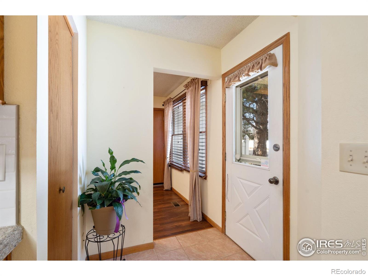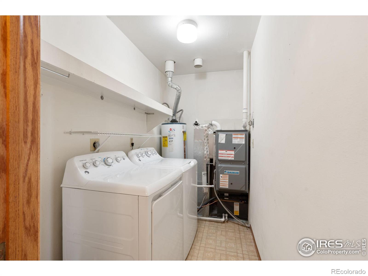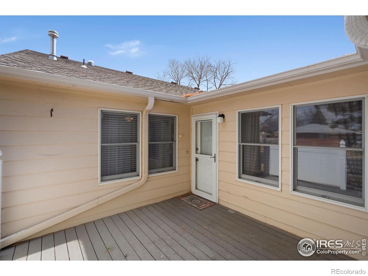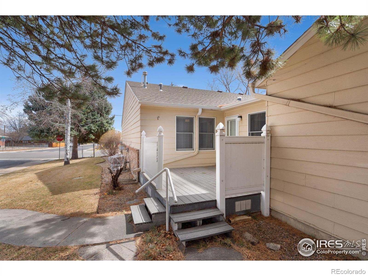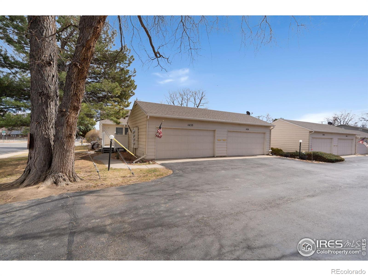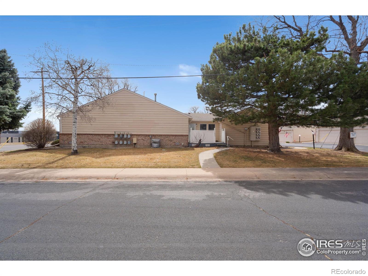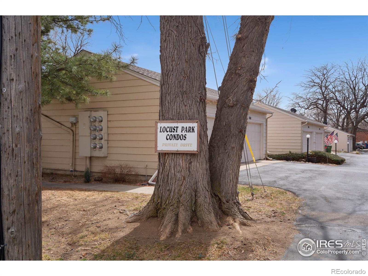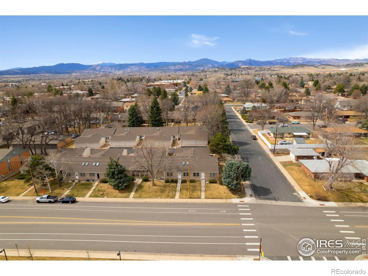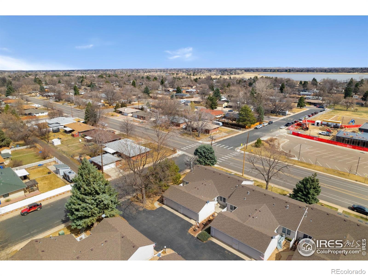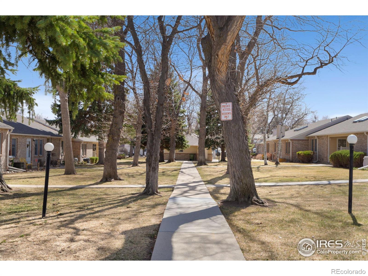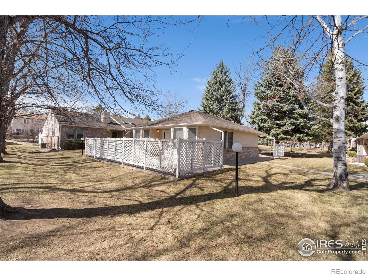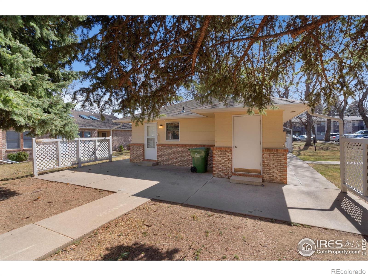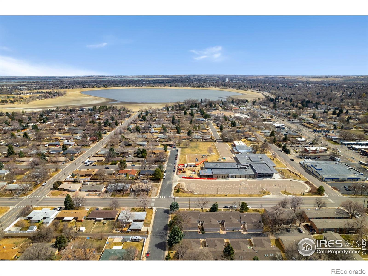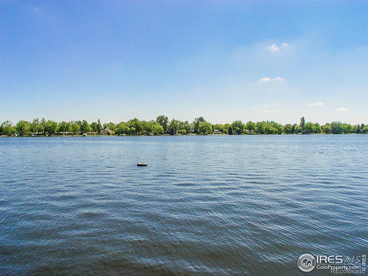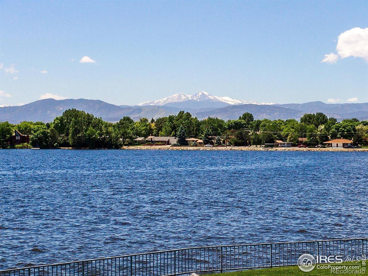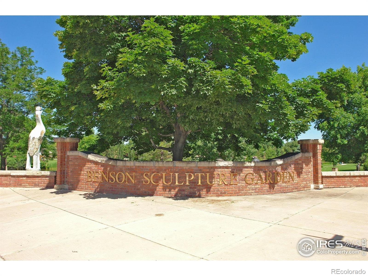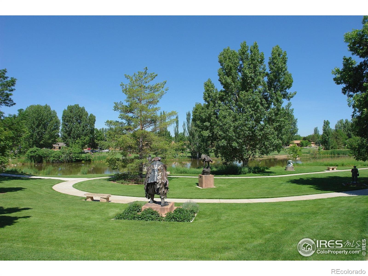Find us on...
Dashboard
- 3 Beds
- 2 Baths
- 1,270 Sqft
- .23 Acres
New Search X
1633 Van Buren Avenue
Welcome to this charming end-unit brick ranch condo in Loveland's desirable 50+ senior living community-perfect for those seeking comfort, convenience, and a vibrant sense of community! This 3-bedroom, 2-bathroom home offers a spacious single-level layout with a private driveway, 2-car garage, and a handicap-accessible ramp for easy entry. The large living and dining areas provide plenty of space for entertaining, while the primary suite includes a generously sized bedroom and a private, no-threshold walk-in shower for added safety and comfort. Enjoy natural light throughout the home with two solar tubes, a bright kitchen with tile flooring, ample cabinetry, and plenty of counter space. Recent upgrades include a new furnace and A/C (2022), roof replacement (2021), and newer washer and dryer, so you can move in with peace of mind. Step outside to your private deck or visit the community clubhouse with a pool table and kitchen-perfect for gatherings with neighbors. The HOA covers snow removal, landscaping, exterior maintenance, and water/sewer, making it a truly low-maintenance lifestyle. (Per HOA, no pets allowed.)Conveniently located near groceries, restaurants, coffee shops, Lake Loveland, Mehaffey Park, trails, and healthcare facilities, this home offers everything you need for comfortable living in a welcoming community.
Listing Office: RE/MAX Alliance-Loveland 
Essential Information
- MLS® #IR1042735
- Price$275,000
- Bedrooms3
- Bathrooms2.00
- Full Baths1
- Square Footage1,270
- Acres0.23
- Year Built1984
- TypeResidential
- Sub-TypeCondominium
- StatusPending
Community Information
- Address1633 Van Buren Avenue
- SubdivisionLocust Park Village Condo
- CityLoveland
- CountyLarimer
- StateCO
- Zip Code80538
Amenities
- AmenitiesClubhouse
- Parking Spaces2
- # of Garages2
Utilities
Cable Available, Electricity Available, Internet Access (Wired), Natural Gas Available
Interior
- HeatingForced Air
- CoolingCentral Air
- StoriesOne
Interior Features
Eat-in Kitchen, Open Floorplan, Pantry
Appliances
Dishwasher, Dryer, Oven, Refrigerator, Washer
Exterior
- Lot DescriptionCorner Lot, Level
- WindowsWindow Coverings
- RoofComposition
School Information
- DistrictThompson R2-J
- ElementaryNamaqua
- MiddleOther
- HighLoveland
Additional Information
- Date ListedSeptember 3rd, 2025
- ZoningR3E
Listing Details
 RE/MAX Alliance-Loveland
RE/MAX Alliance-Loveland
 Terms and Conditions: The content relating to real estate for sale in this Web site comes in part from the Internet Data eXchange ("IDX") program of METROLIST, INC., DBA RECOLORADO® Real estate listings held by brokers other than RE/MAX Professionals are marked with the IDX Logo. This information is being provided for the consumers personal, non-commercial use and may not be used for any other purpose. All information subject to change and should be independently verified.
Terms and Conditions: The content relating to real estate for sale in this Web site comes in part from the Internet Data eXchange ("IDX") program of METROLIST, INC., DBA RECOLORADO® Real estate listings held by brokers other than RE/MAX Professionals are marked with the IDX Logo. This information is being provided for the consumers personal, non-commercial use and may not be used for any other purpose. All information subject to change and should be independently verified.
Copyright 2025 METROLIST, INC., DBA RECOLORADO® -- All Rights Reserved 6455 S. Yosemite St., Suite 500 Greenwood Village, CO 80111 USA
Listing information last updated on November 22nd, 2025 at 5:33pm MST.

