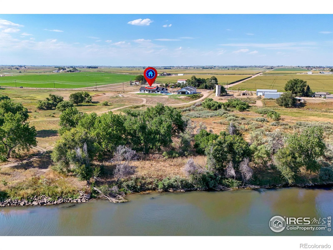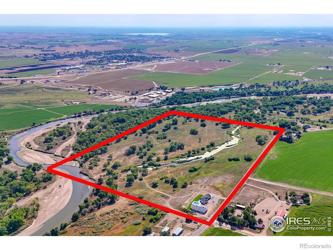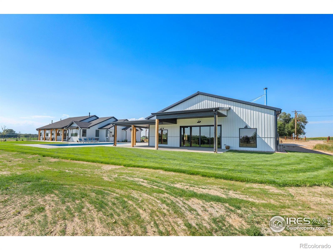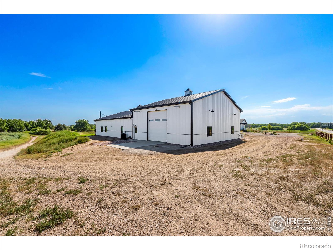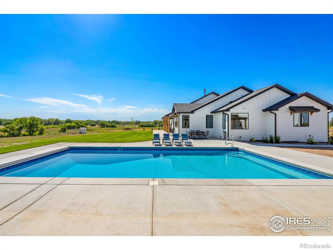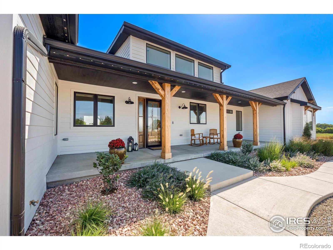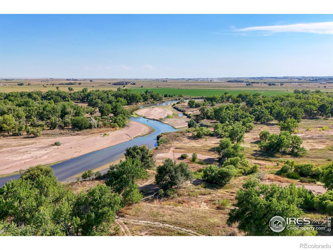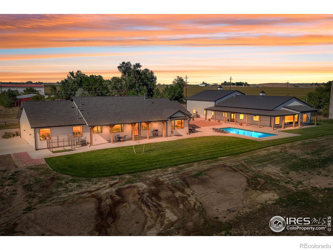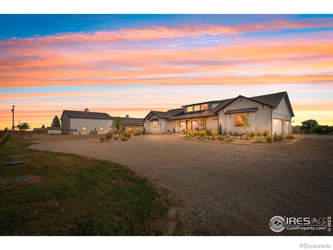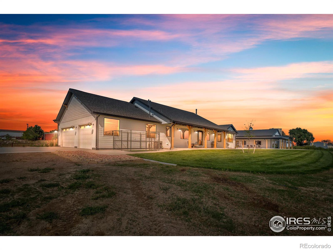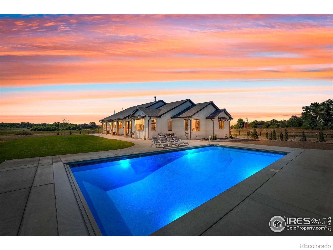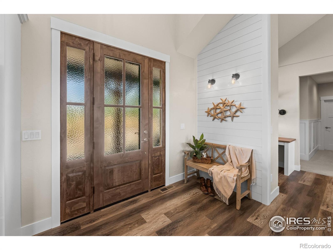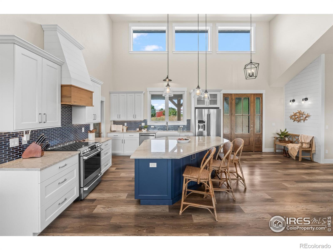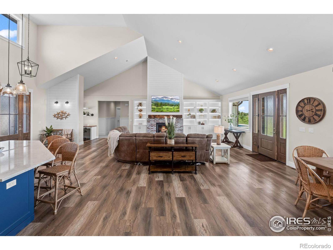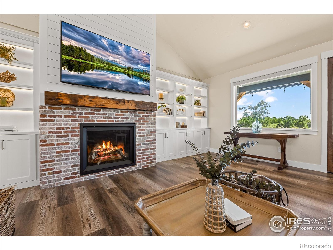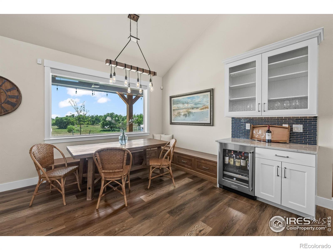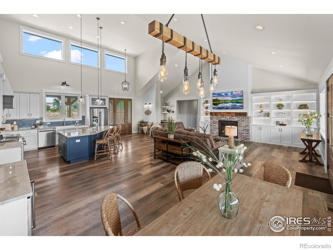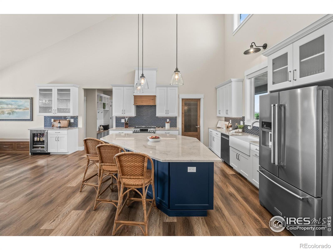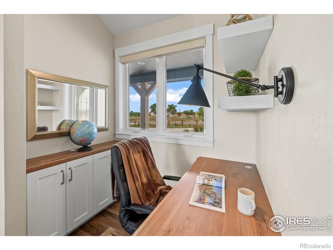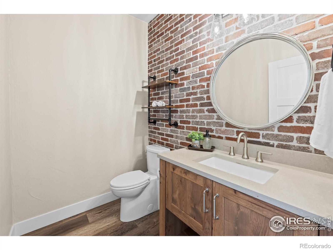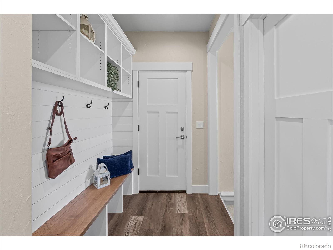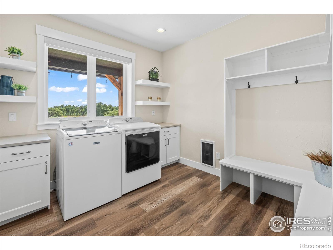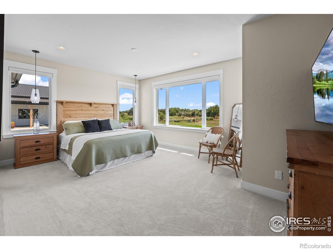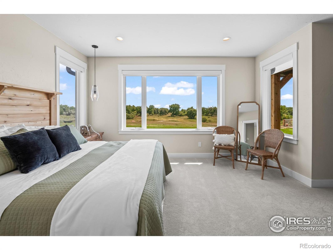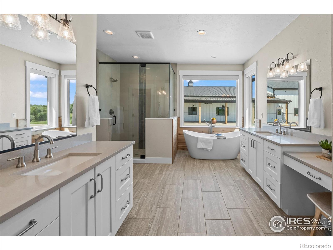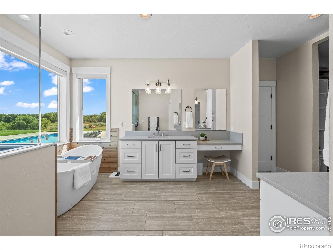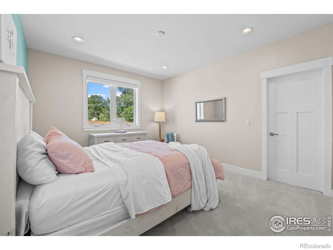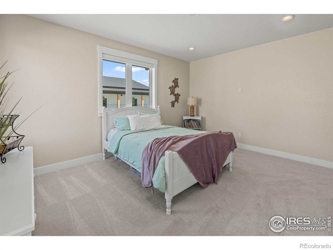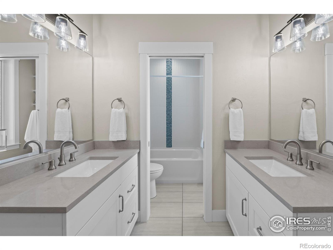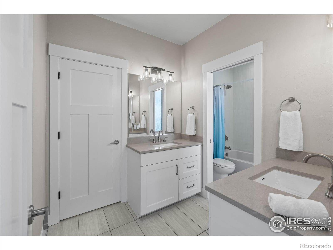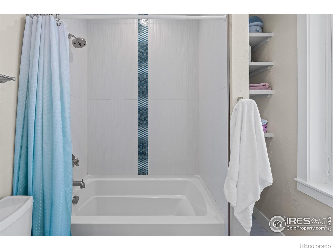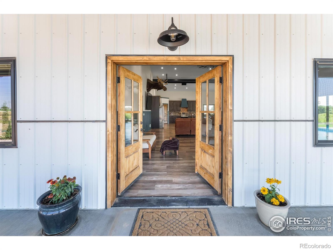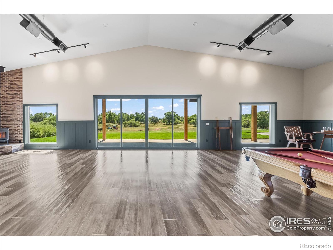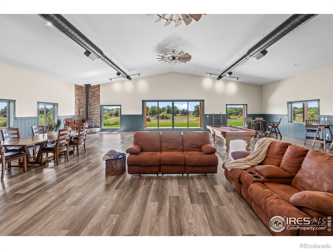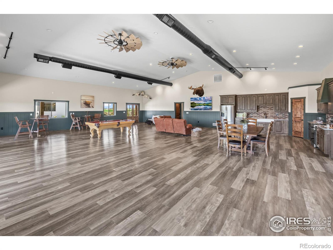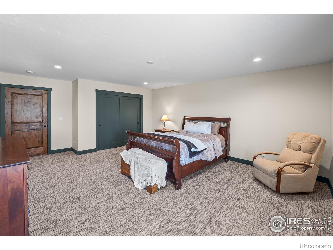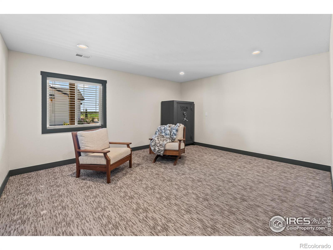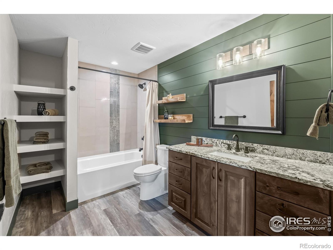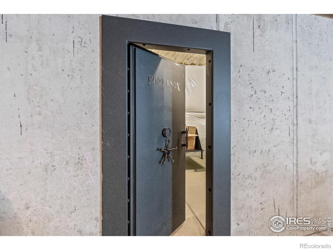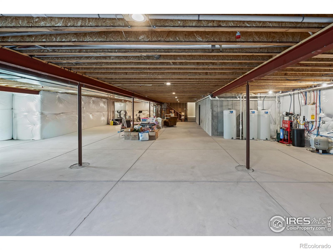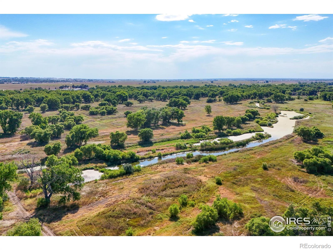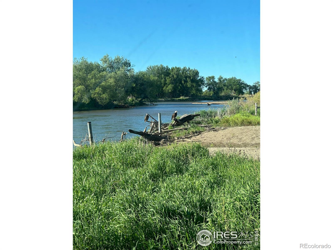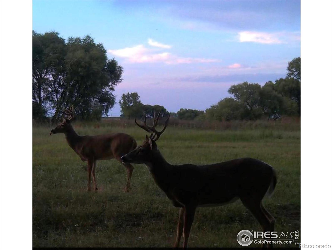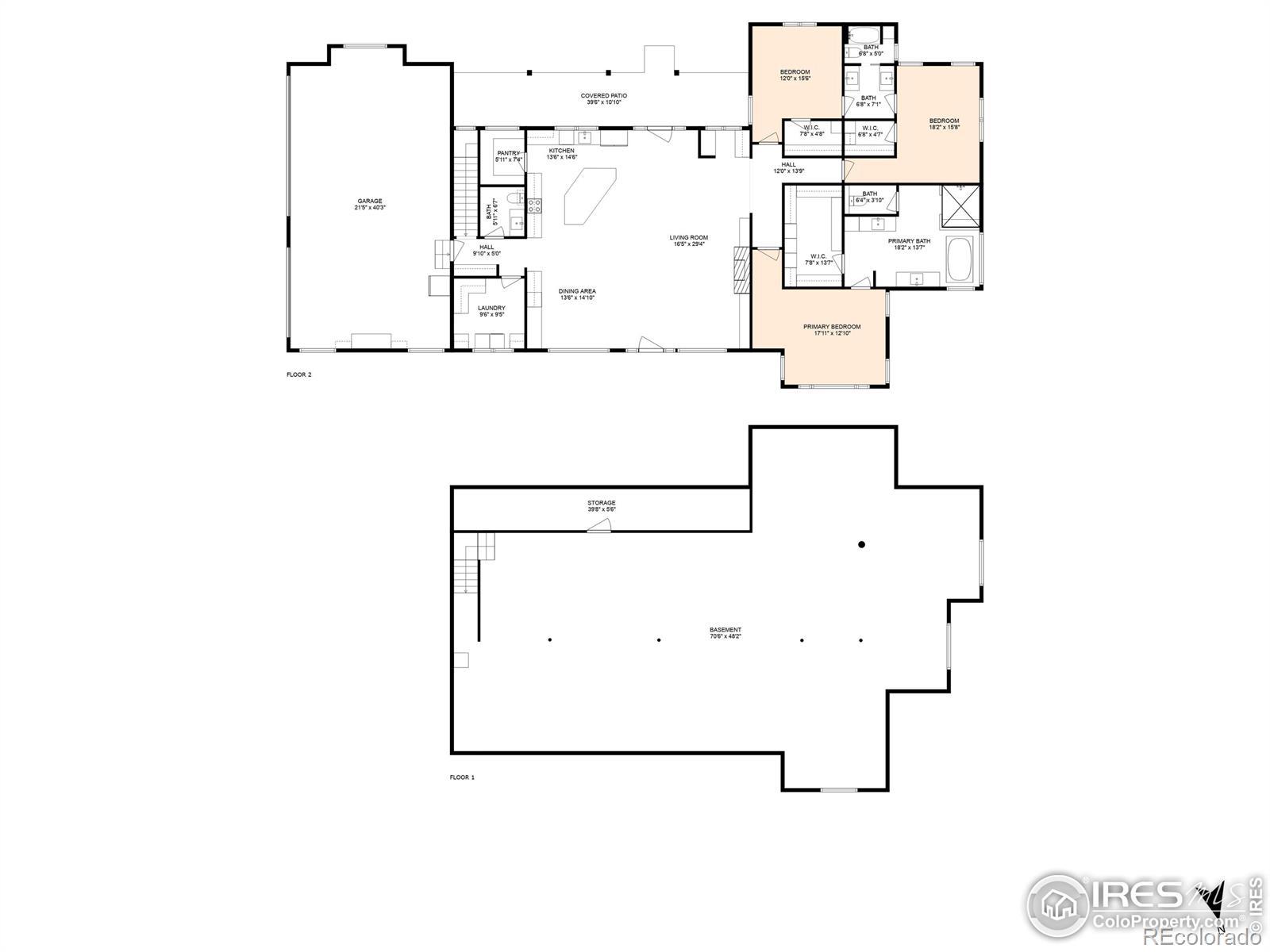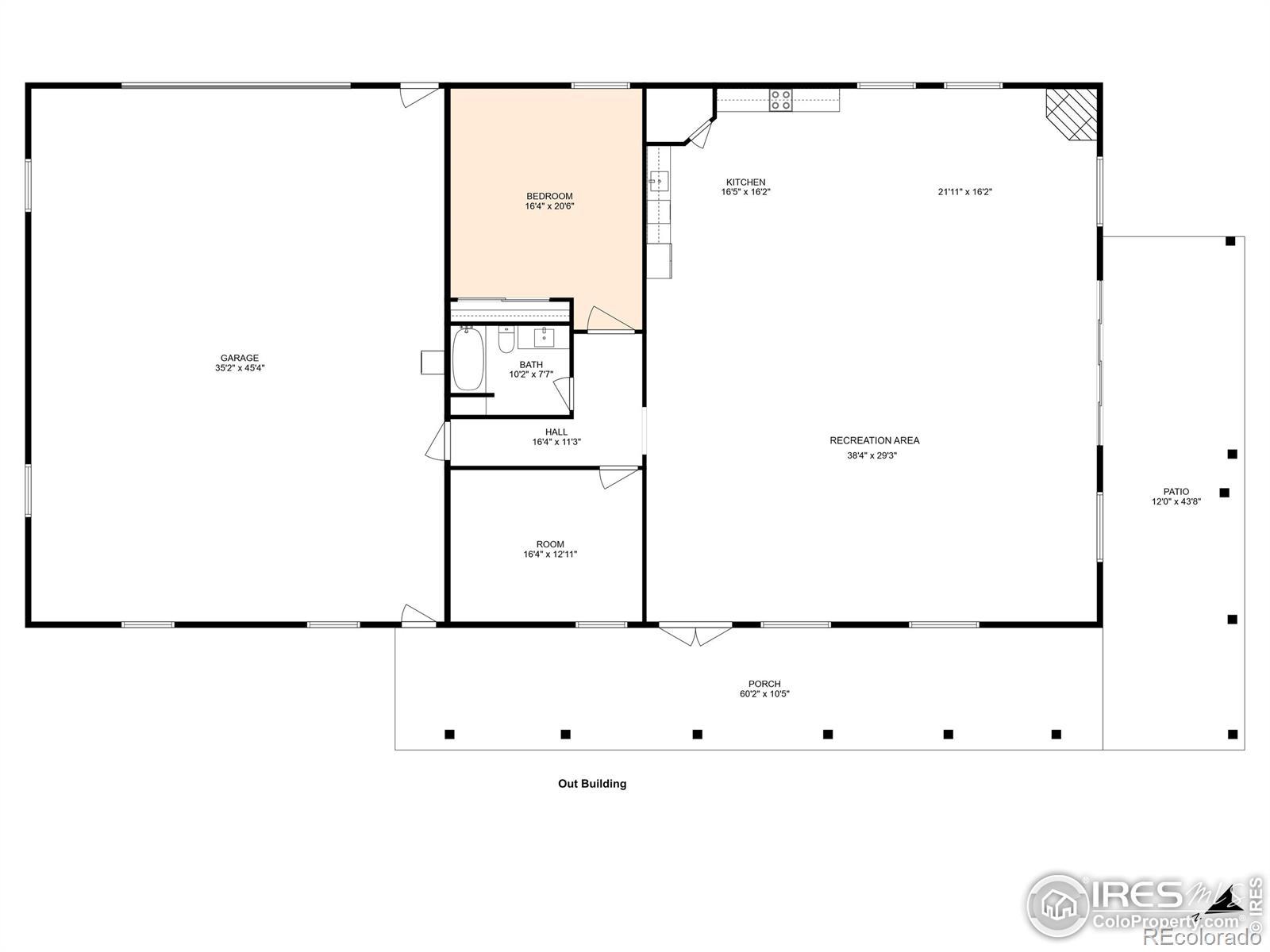Find us on...
Dashboard
- 5 Beds
- 4 Baths
- 8,058 Sqft
- 70 Acres
New Search X
27446 County Road 388
Welcome to The Platte River Ranch - a rare 70-acre luxury estate along the Platte River in Kersey, CO. This property blends refined living, wide-open beauty, and premier recreation. The custom ranch home features a private owner's retreat with spa bath, two guest bedrooms, a Jack-and-Jill bathroom, large mudroom, and a massive unfinished basement with safe room and Liberty Vault door. Outdoor living is elevated with a sweeping wraparound patio and stunning views. A 2,696 sq. ft. luxury barndominium offers two bedrooms, a modern kitchen, expansive entertaining space, poolside patio, and an impressive heated garage/shop. With abundant wildlife, private river frontage, and some of Colorado's best hunting opportunities, The Platte River Ranch is more than a home-it's a retreat, an entertainer's dream, and a true legacy estate. Call Agent for more details.
Listing Office: Corcoran Perry & Co 
Essential Information
- MLS® #IR1042769
- Price$3,493,500
- Bedrooms5
- Bathrooms4.00
- Full Baths3
- Half Baths1
- Square Footage8,058
- Acres70.00
- Year Built2022
- TypeFarm
- Sub-TypeFarm
- StyleContemporary, Rustic
- StatusActive
Community Information
- Address27446 County Road 388
- SubdivisionNA
- CityKersey
- CountyWeld
- StateCO
- Zip Code80644
Amenities
- Parking Spaces5
- # of Garages5
- ViewMountain(s), Plains
- Has PoolYes
- PoolPrivate
Utilities
Cable Available, Electricity Available, Internet Access (Wired)
Parking
Heated Garage, Oversized, Oversized Door, RV Access/Parking
Interior
- HeatingForced Air, Propane
- CoolingCentral Air
- FireplaceYes
- FireplacesFamily Room, Gas
- StoriesOne
Interior Features
Eat-in Kitchen, In-Law Floorplan, Jack & Jill Bathroom, Kitchen Island, Open Floorplan, Pantry, Walk-In Closet(s)
Appliances
Dishwasher, Disposal, Dryer, Microwave, Oven, Refrigerator, Washer, Water Softener
Exterior
- Exterior FeaturesDog Run
- Lot DescriptionLevel, Sprinklers In Front
- RoofComposition
Windows
Double Pane Windows, Window Coverings
School Information
- DistrictPlatte Valley RE-7
- ElementaryPlatte Valley
- MiddlePlatte Valley
- HighPlatte Valley
Additional Information
- Date ListedSeptember 5th, 2025
- ZoningAG
Listing Details
 Corcoran Perry & Co
Corcoran Perry & Co
 Terms and Conditions: The content relating to real estate for sale in this Web site comes in part from the Internet Data eXchange ("IDX") program of METROLIST, INC., DBA RECOLORADO® Real estate listings held by brokers other than RE/MAX Professionals are marked with the IDX Logo. This information is being provided for the consumers personal, non-commercial use and may not be used for any other purpose. All information subject to change and should be independently verified.
Terms and Conditions: The content relating to real estate for sale in this Web site comes in part from the Internet Data eXchange ("IDX") program of METROLIST, INC., DBA RECOLORADO® Real estate listings held by brokers other than RE/MAX Professionals are marked with the IDX Logo. This information is being provided for the consumers personal, non-commercial use and may not be used for any other purpose. All information subject to change and should be independently verified.
Copyright 2025 METROLIST, INC., DBA RECOLORADO® -- All Rights Reserved 6455 S. Yosemite St., Suite 500 Greenwood Village, CO 80111 USA
Listing information last updated on December 27th, 2025 at 10:48pm MST.

