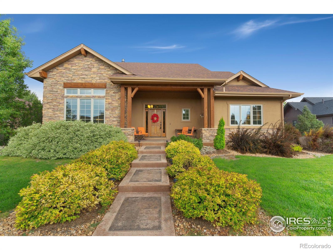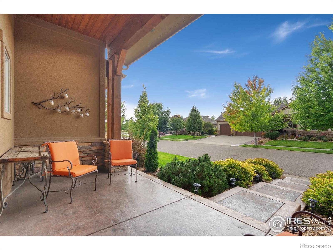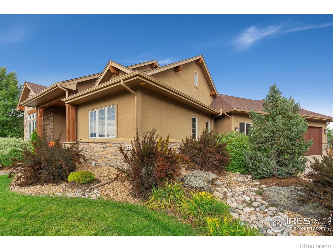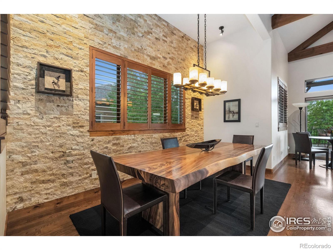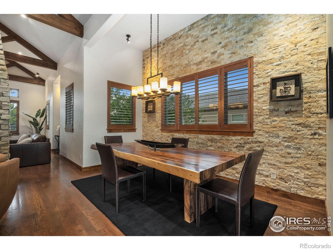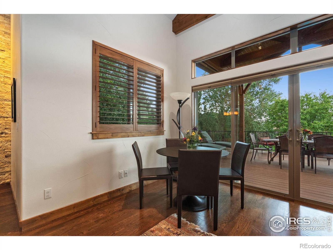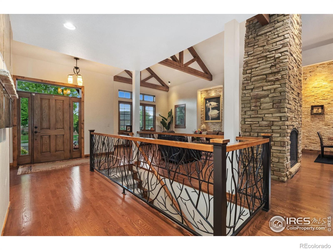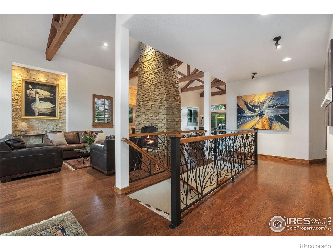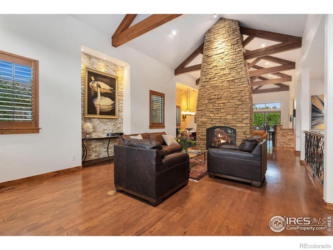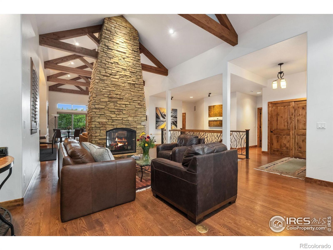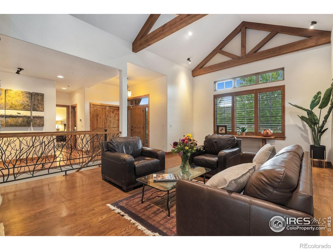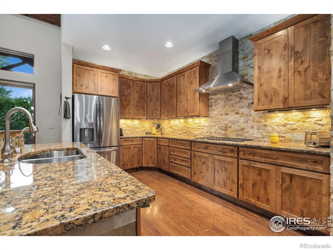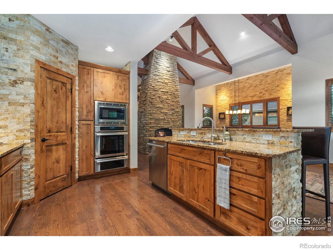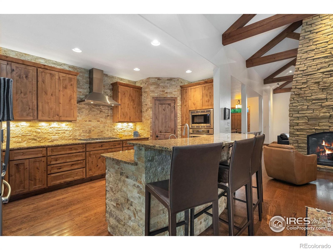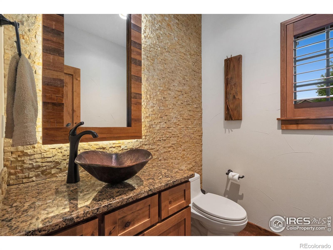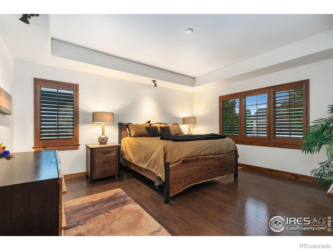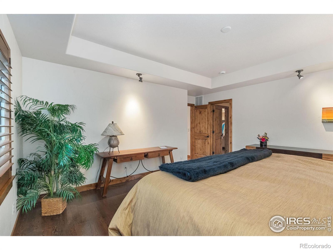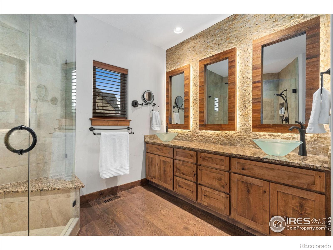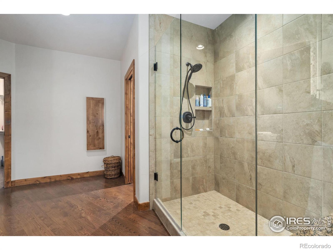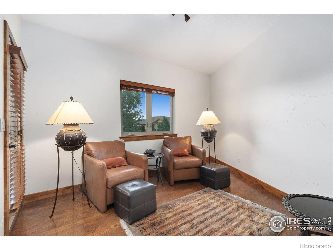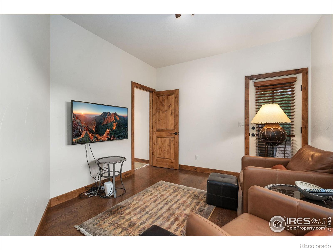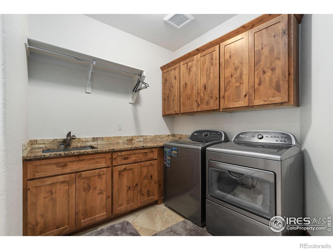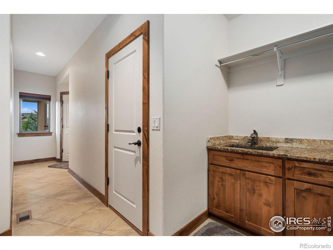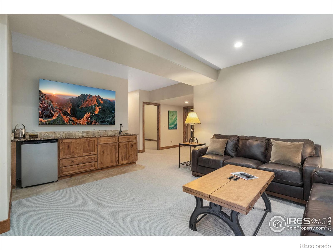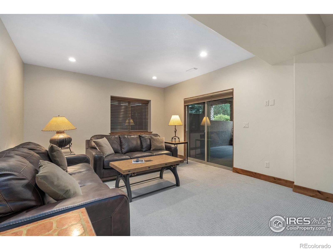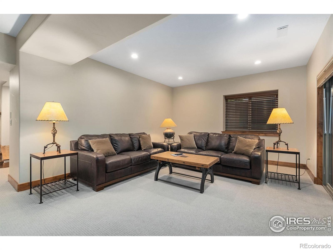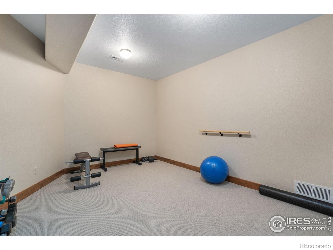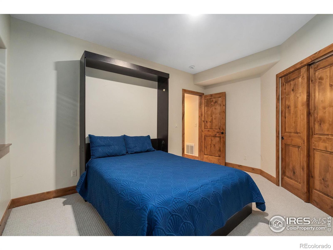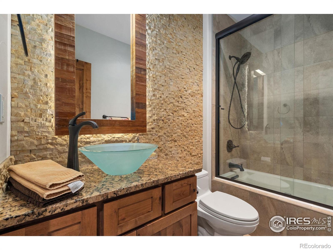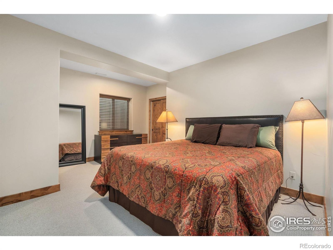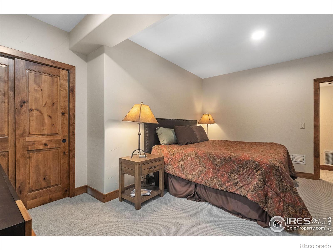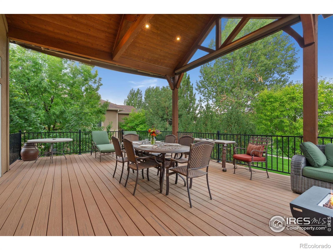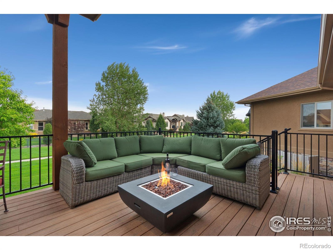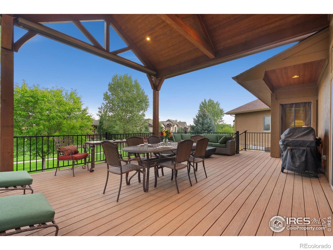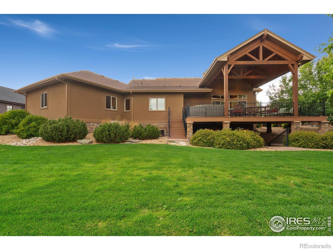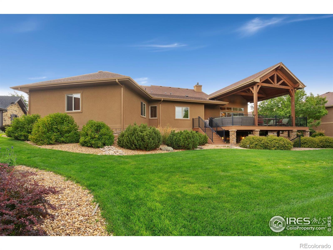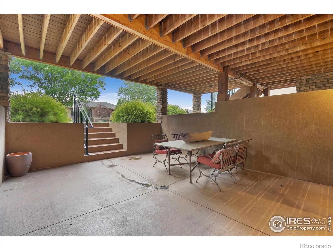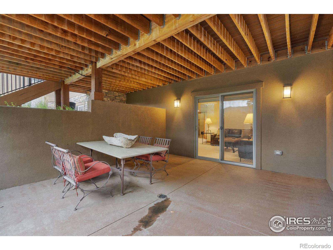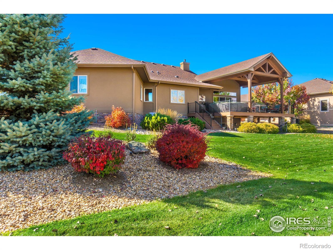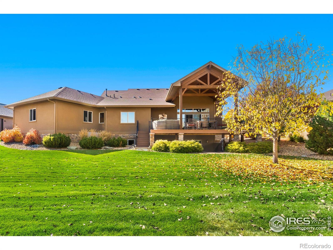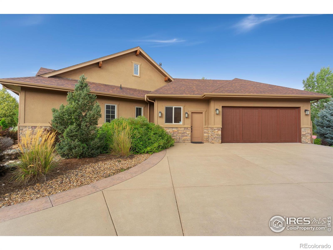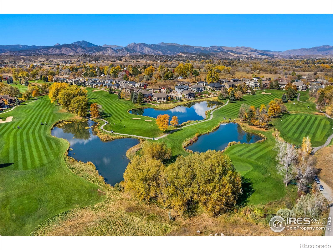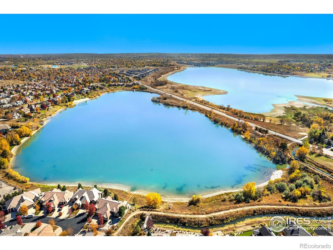Find us on...
Dashboard
- 4 Beds
- 3 Baths
- 3,486 Sqft
- .28 Acres
New Search X
270 N Cove Drive
This beautifully crafted 4-bedroom home blends timeless architecture with high-end finishes. A covered front porch is ideal to enjoy mountain views. The floor-to-ceiling dual-sided stone fireplace separates the living rm from the spacious kitchen + dining areas. The gourmet kitchen features Thermador appliances, including a 5-burner range, convection oven, microwave, and refrigerator, with a tall eating bar ideal for casual dining +easy access to covered deck w auto shade. The primary suite offers spa-like amenities w/ dual glass vessel sinks, backlit mirrors, and walk-in closet. Additional main-level office / TV room adds flexibility, while laundry area has custom cabinetry, sink, +closet. Beautiful steel rod railing leads to walkout lower level w/ 3 bedrooms, full bath, family room w/wet bar, a workout area, + extra storage. One bedroom includes a built-in Murphy bed. The side-entry heated two-car garage offers bonus space currently used as a rec/sports area, with potential for a third bay or studio... 265 sq ft. Lot backs to private open space, but close to trails and Boedecker Lake. New carpet + paint and some lighting in lower level, new Lennox furnace installed 2024, new smoke alarms, radon mitigation complete, Pre-inspected and 5 year Roof Cert in place
Listing Office: Group Loveland 
Essential Information
- MLS® #IR1042795
- Price$1,200,000
- Bedrooms4
- Bathrooms3.00
- Full Baths1
- Half Baths1
- Square Footage3,486
- Acres0.28
- Year Built2014
- TypeResidential
- Sub-TypeSingle Family Residence
- StatusPending
Community Information
- Address270 N Cove Drive
- SubdivisionOverlook At Mariana
- CityLoveland
- CountyLarimer
- StateCO
- Zip Code80537
Amenities
- Parking Spaces2
- ParkingHeated Garage
- # of Garages2
- ViewMountain(s)
Utilities
Cable Available, Electricity Available, Internet Access (Wired), Natural Gas Available
Interior
- HeatingForced Air
- CoolingCentral Air
- FireplaceYes
- StoriesOne
Interior Features
Eat-in Kitchen, Kitchen Island, Open Floorplan, Pantry, Radon Mitigation System, Smart Thermostat, Vaulted Ceiling(s), Walk-In Closet(s)
Appliances
Bar Fridge, Dishwasher, Disposal, Dryer, Microwave, Oven, Refrigerator, Self Cleaning Oven, Washer
Fireplaces
Gas, Gas Log, Kitchen, Living Room, Other
Exterior
- RoofComposition
Lot Description
Level, Open Space, Sprinklers In Front
Windows
Double Pane Windows, Window Coverings
School Information
- DistrictThompson R2-J
- ElementaryNamaqua
- MiddleOther
- HighThompson Valley
Additional Information
- Date ListedSeptember 3rd, 2025
- ZoningRes
Listing Details
 Group Loveland
Group Loveland
 Terms and Conditions: The content relating to real estate for sale in this Web site comes in part from the Internet Data eXchange ("IDX") program of METROLIST, INC., DBA RECOLORADO® Real estate listings held by brokers other than RE/MAX Professionals are marked with the IDX Logo. This information is being provided for the consumers personal, non-commercial use and may not be used for any other purpose. All information subject to change and should be independently verified.
Terms and Conditions: The content relating to real estate for sale in this Web site comes in part from the Internet Data eXchange ("IDX") program of METROLIST, INC., DBA RECOLORADO® Real estate listings held by brokers other than RE/MAX Professionals are marked with the IDX Logo. This information is being provided for the consumers personal, non-commercial use and may not be used for any other purpose. All information subject to change and should be independently verified.
Copyright 2025 METROLIST, INC., DBA RECOLORADO® -- All Rights Reserved 6455 S. Yosemite St., Suite 500 Greenwood Village, CO 80111 USA
Listing information last updated on November 8th, 2025 at 5:21pm MST.

