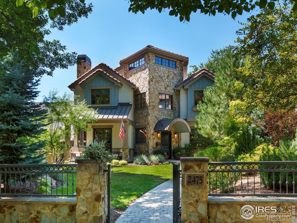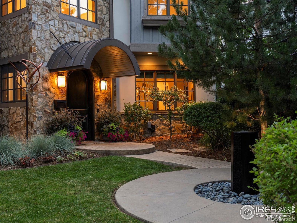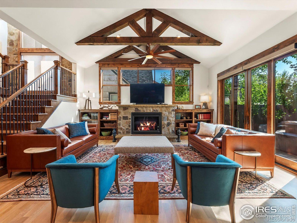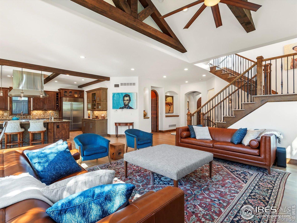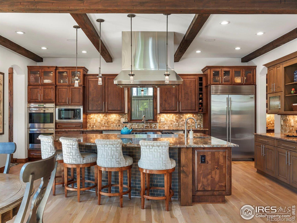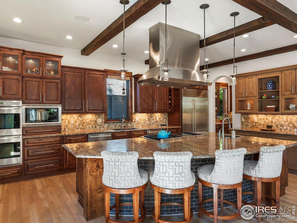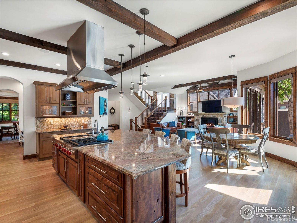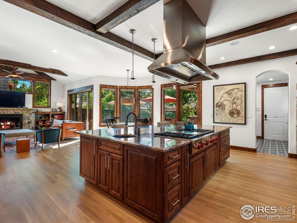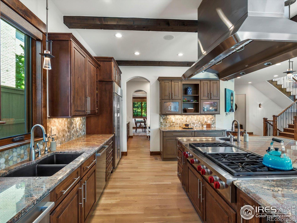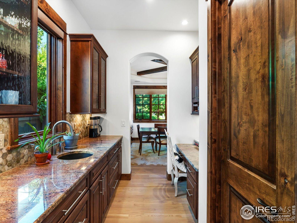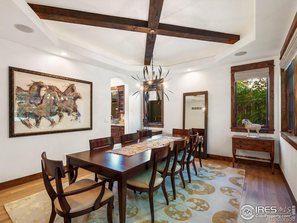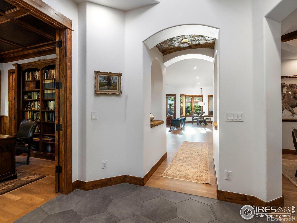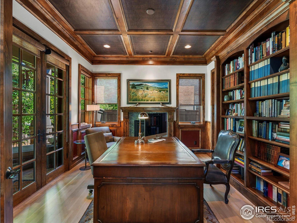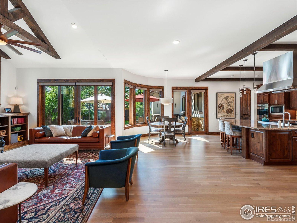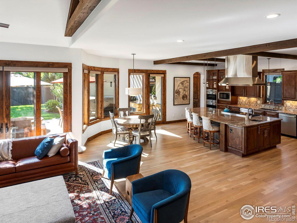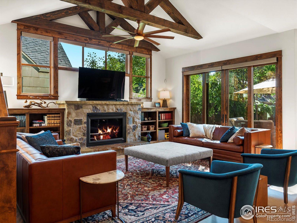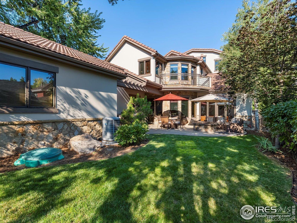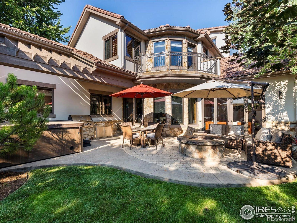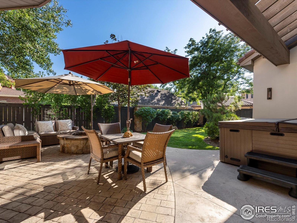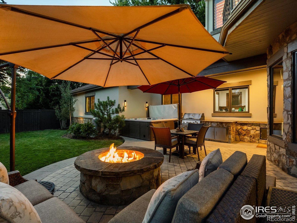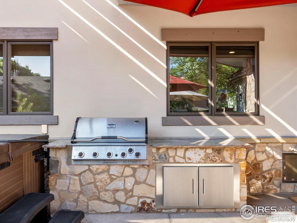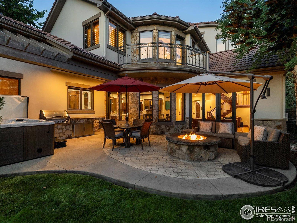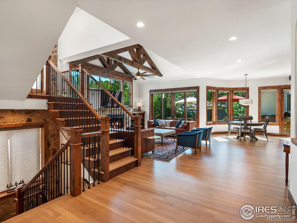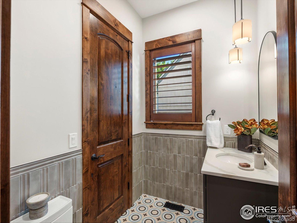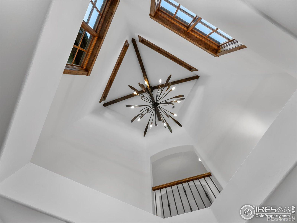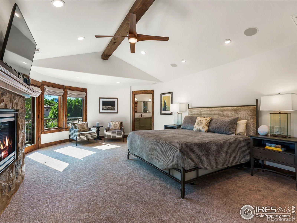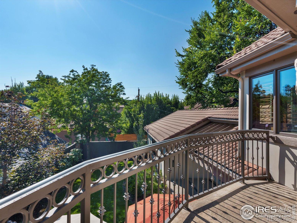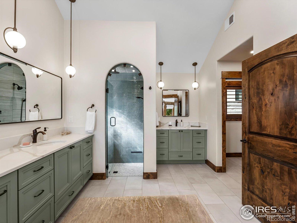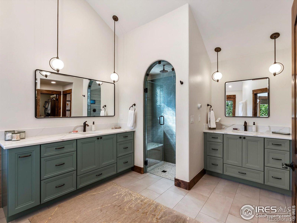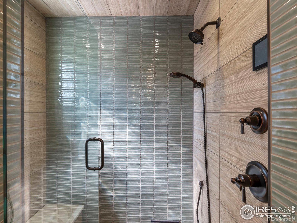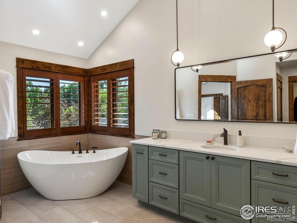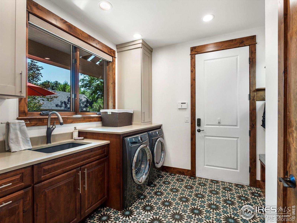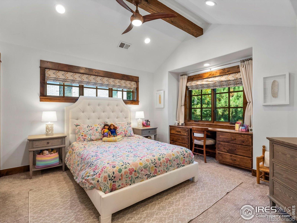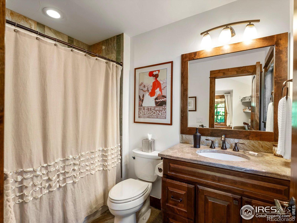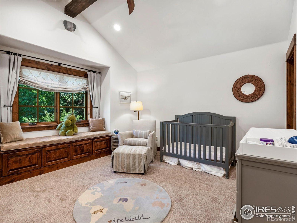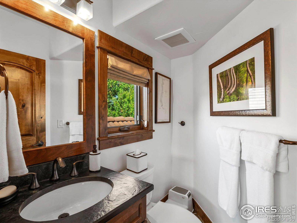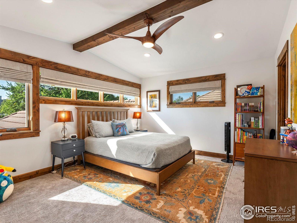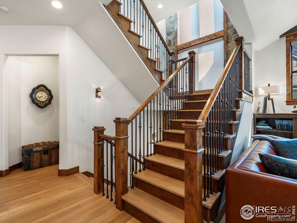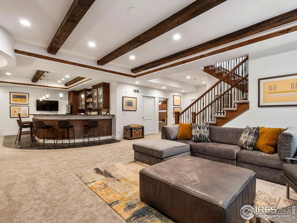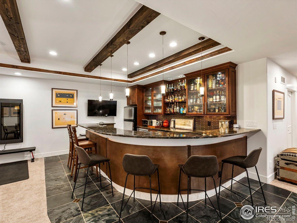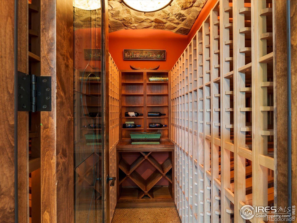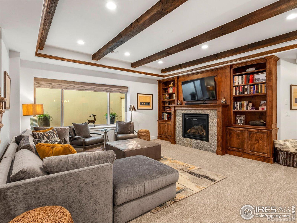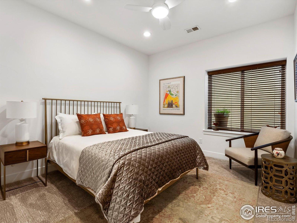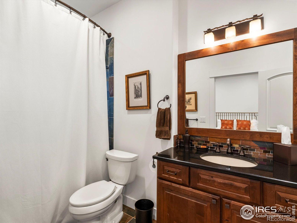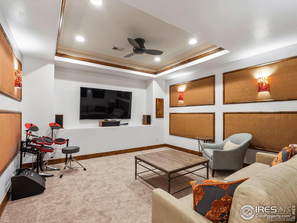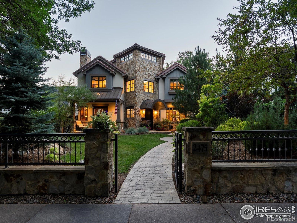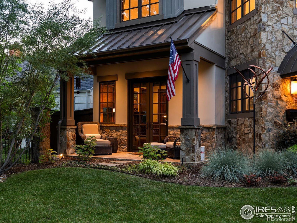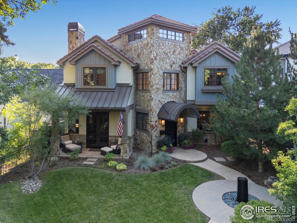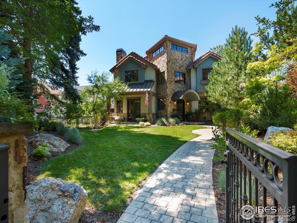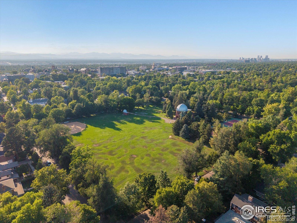Find us on...
Dashboard
- 5 Beds
- 6 Baths
- 6,052 Sqft
- .17 Acres
New Search X
2475 S Columbine Street
Nestled in Denver's highly sought-after Observatory Park neighborhood, this stunning home blends timeless design with thoughtful updates. The open floor plan highlights vaulted ceilings, exposed wood beams, and stone accents, creating a warm yet refined living space that will make you feel right at home. An abundance of windows with custom treatments fills the main level with natural light, showcasing carefully curated finishes and a flowing layout connecting entertaining spaces, anchored by a spacious kitchen with ample storage and work areas. Upstairs, a serene, recently updated primary suite offers a private retreat, complemented by spacious secondary bedrooms, all with en suite bathrooms. In the basement, the full bar and dedicated movie room enhance the home's versatility for both everyday living and hosting. Outdoors, the beautifully landscaped, fully fenced yard provides privacy and curb appeal. This property has it all with amazing proximity to Observatory Park and neighborhood favorites including dining, coffee shops, and local retail. This home offers both architectural character and the convenience of a central location in one of Denver's most established and coveted communities.
Listing Office: The Agency - Boulder 
Essential Information
- MLS® #IR1042809
- Price$2,850,000
- Bedrooms5
- Bathrooms6.00
- Full Baths4
- Half Baths1
- Square Footage6,052
- Acres0.17
- Year Built2008
- TypeResidential
- Sub-TypeSingle Family Residence
- StatusPending
Community Information
- Address2475 S Columbine Street
- SubdivisionObservatory Park
- CityDenver
- CountyDenver
- StateCO
- Zip Code80210
Amenities
- Parking Spaces3
- ParkingTandem
- # of Garages3
Utilities
Electricity Available, Natural Gas Available
Interior
- HeatingHot Water, Radiant
- CoolingCentral Air
- FireplaceYes
- StoriesThree Or More
Interior Features
Eat-in Kitchen, Five Piece Bath, Kitchen Island, Open Floorplan, Pantry, Vaulted Ceiling(s), Walk-In Closet(s), Wet Bar
Appliances
Bar Fridge, Dishwasher, Double Oven, Dryer, Microwave, Oven, Refrigerator, Washer
Fireplaces
Gas, Gas Log, Living Room, Primary Bedroom
Exterior
- Exterior FeaturesBalcony
- Lot DescriptionSprinklers In Front
- RoofConcrete
School Information
- DistrictDenver 1
- ElementaryUniversity Park
- MiddleMerrill
- HighSouth
Additional Information
- Date ListedSeptember 3rd, 2025
- ZoningU-SU-C
Listing Details
 The Agency - Boulder
The Agency - Boulder
 Terms and Conditions: The content relating to real estate for sale in this Web site comes in part from the Internet Data eXchange ("IDX") program of METROLIST, INC., DBA RECOLORADO® Real estate listings held by brokers other than RE/MAX Professionals are marked with the IDX Logo. This information is being provided for the consumers personal, non-commercial use and may not be used for any other purpose. All information subject to change and should be independently verified.
Terms and Conditions: The content relating to real estate for sale in this Web site comes in part from the Internet Data eXchange ("IDX") program of METROLIST, INC., DBA RECOLORADO® Real estate listings held by brokers other than RE/MAX Professionals are marked with the IDX Logo. This information is being provided for the consumers personal, non-commercial use and may not be used for any other purpose. All information subject to change and should be independently verified.
Copyright 2026 METROLIST, INC., DBA RECOLORADO® -- All Rights Reserved 6455 S. Yosemite St., Suite 500 Greenwood Village, CO 80111 USA
Listing information last updated on February 3rd, 2026 at 5:48pm MST.

