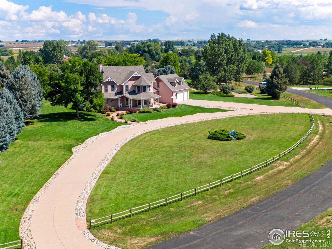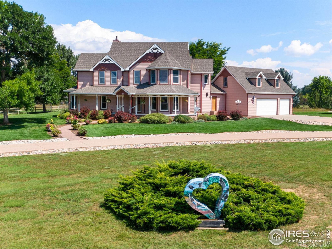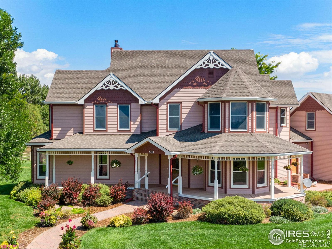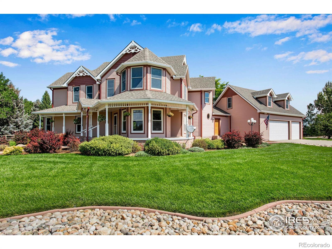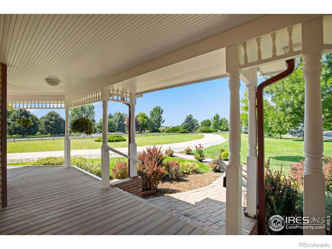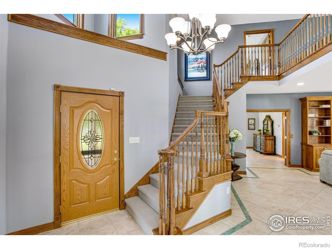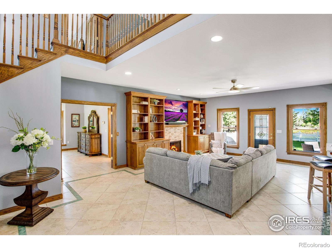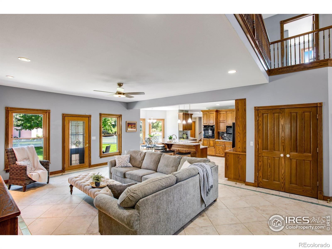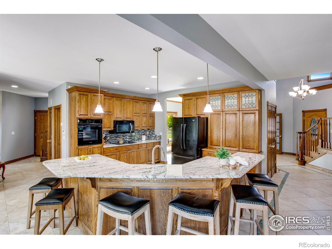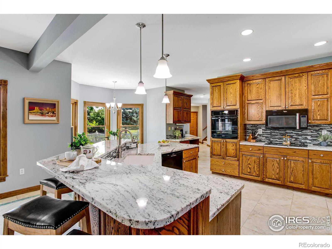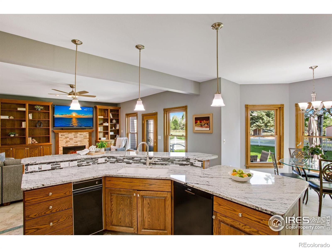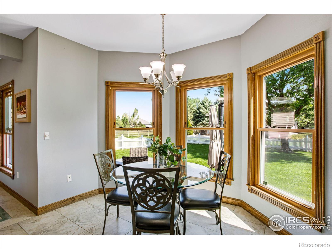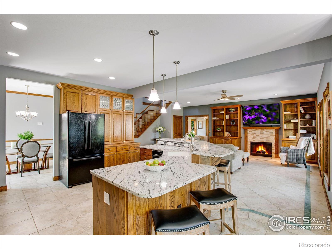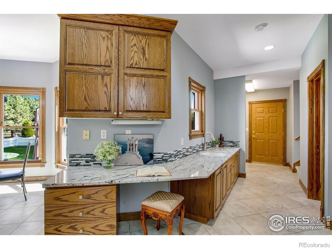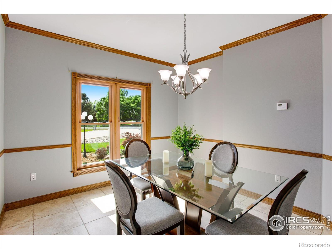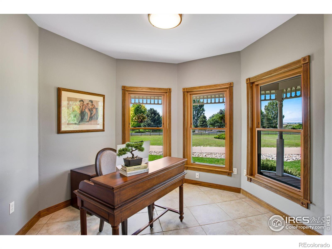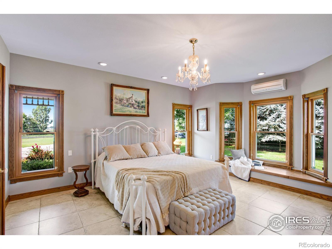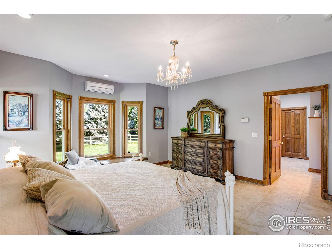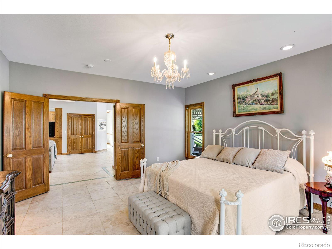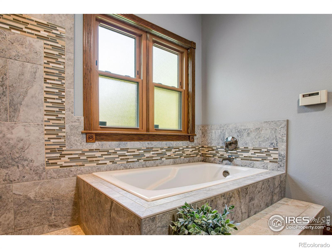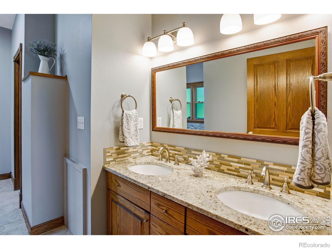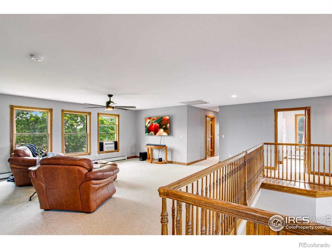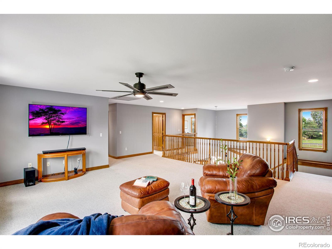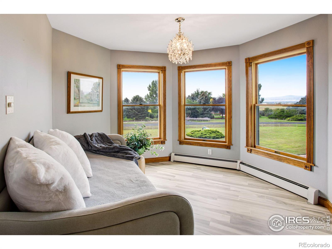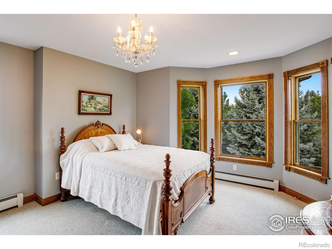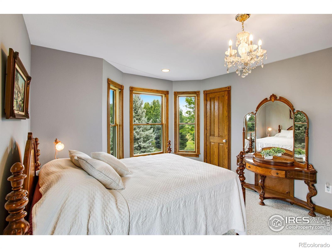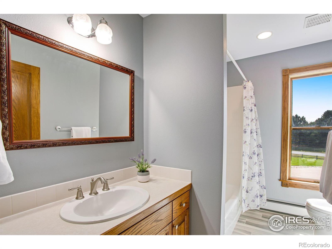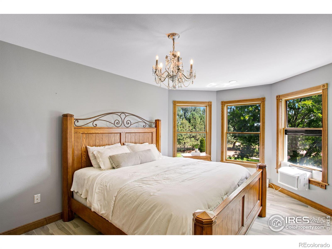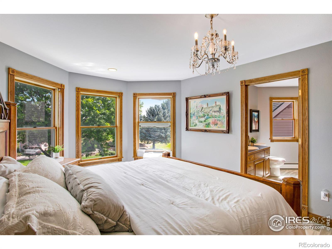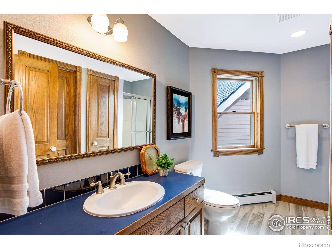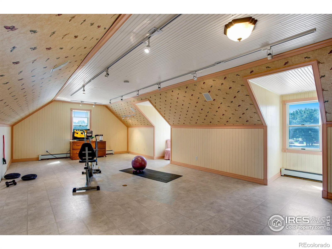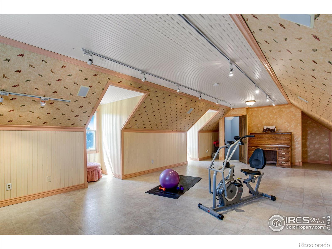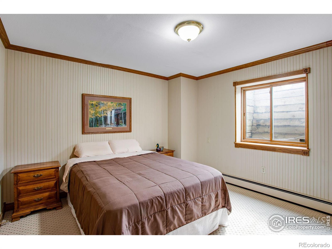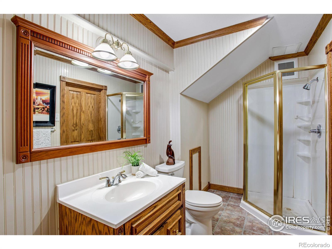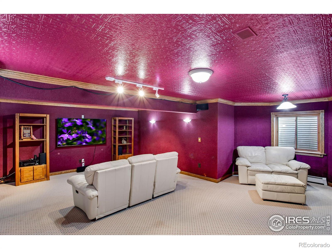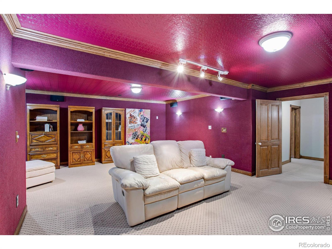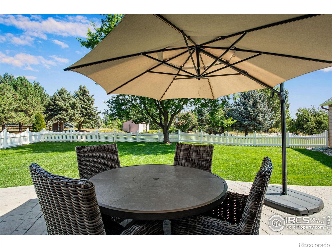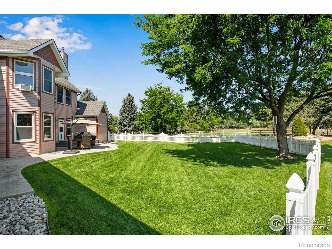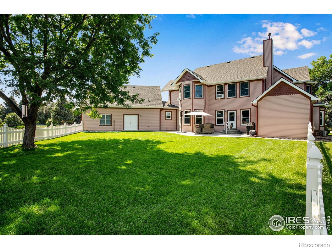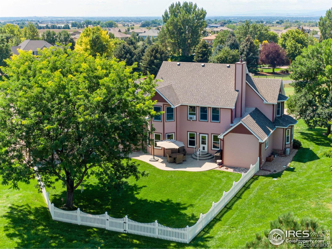Find us on...
Dashboard
- 5 Beds
- 5 Baths
- 4,990 Sqft
- 2.08 Acres
New Search X
530 Linden View Drive
Tucked into one of Fort Collins' most desirable neighborhoods, this beautifully maintained home combines comfort, style, and convenience. With spacious interiors and thoughtful updates, it's the perfect blend of everyday livability and Colorado charm. The inviting living areas flow seamlessly into the kitchen and dining spaces, creating the ideal setting for gatherings with friends and family. The main floor primary suite offers a private retreat with walk-in closet and 5-piece primary bathroom. Additional bedrooms provide plenty of flexibility for guests, work-from-home space, or hobbies. The home sits on just over 2 acres and you'll love the backyard, stamped concrete patio, and mature landscaping. The property's location offers easy access to Old Town, CSU, trails, shopping, and top-rated schools-everything Fort Collins has to offer is just minutes away. Recent updates include new roof and gutters (2025), new exterior paint (2025), new pump for irrigation system (2025), new water heater (2023), new sump pump (2024), sprinkler system was completely redone (2023), new insulated garage doors installed (2025)
Listing Office: Focal Real Estate Group 
Essential Information
- MLS® #IR1042812
- Price$1,390,000
- Bedrooms5
- Bathrooms5.00
- Full Baths2
- Half Baths1
- Square Footage4,990
- Acres2.08
- Year Built1994
- TypeResidential
- Sub-TypeSingle Family Residence
- StyleVictorian
- StatusActive
Community Information
- Address530 Linden View Drive
- SubdivisionLinden Ridge
- CityFort Collins
- CountyLarimer
- StateCO
- Zip Code80524
Amenities
- Parking Spaces3
- ParkingOversized, Oversized Door
- # of Garages3
- ViewMountain(s)
Utilities
Electricity Available, Internet Access (Wired), Natural Gas Available
Interior
- HeatingBaseboard, Radiant
- CoolingAir Conditioning-Room
- FireplaceYes
- FireplacesGas, Gas Log
- StoriesTwo
Interior Features
Eat-in Kitchen, Five Piece Bath, Kitchen Island, Pantry, Radon Mitigation System, Vaulted Ceiling(s), Walk-In Closet(s)
Appliances
Dishwasher, Dryer, Freezer, Oven, Refrigerator, Trash Compactor, Washer
Exterior
- WindowsWindow Coverings
- RoofComposition
Lot Description
Ditch, Level, Sprinklers In Front
School Information
- DistrictPoudre R-1
- ElementaryTimnath
- MiddleOther
- HighOther
Additional Information
- Date ListedSeptember 3rd, 2025
- ZoningFA1
Listing Details
 Focal Real Estate Group
Focal Real Estate Group
 Terms and Conditions: The content relating to real estate for sale in this Web site comes in part from the Internet Data eXchange ("IDX") program of METROLIST, INC., DBA RECOLORADO® Real estate listings held by brokers other than RE/MAX Professionals are marked with the IDX Logo. This information is being provided for the consumers personal, non-commercial use and may not be used for any other purpose. All information subject to change and should be independently verified.
Terms and Conditions: The content relating to real estate for sale in this Web site comes in part from the Internet Data eXchange ("IDX") program of METROLIST, INC., DBA RECOLORADO® Real estate listings held by brokers other than RE/MAX Professionals are marked with the IDX Logo. This information is being provided for the consumers personal, non-commercial use and may not be used for any other purpose. All information subject to change and should be independently verified.
Copyright 2025 METROLIST, INC., DBA RECOLORADO® -- All Rights Reserved 6455 S. Yosemite St., Suite 500 Greenwood Village, CO 80111 USA
Listing information last updated on November 10th, 2025 at 12:48am MST.

