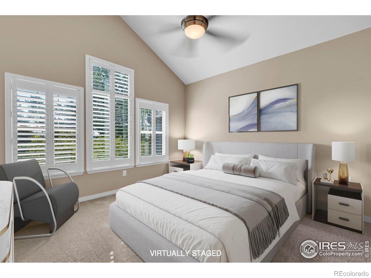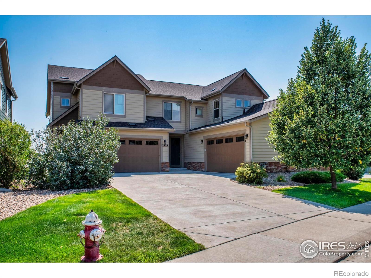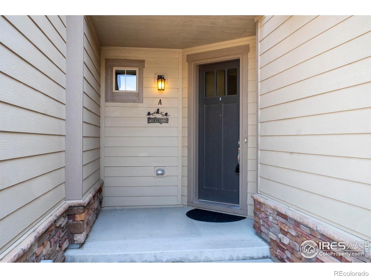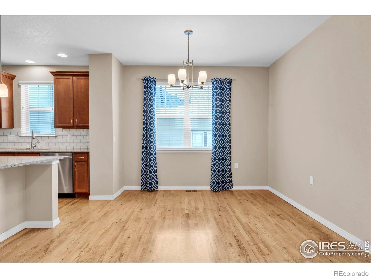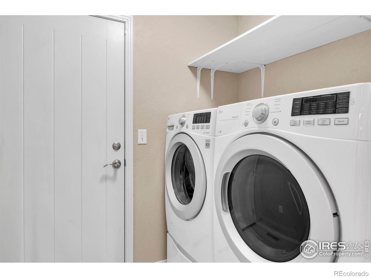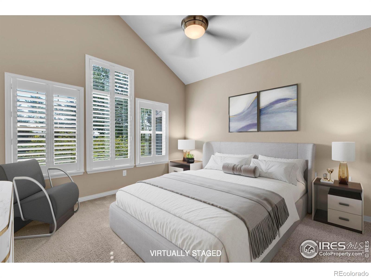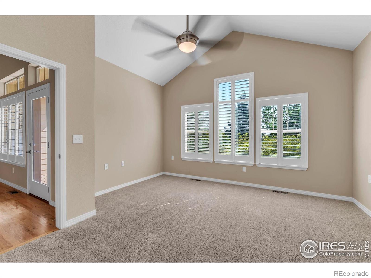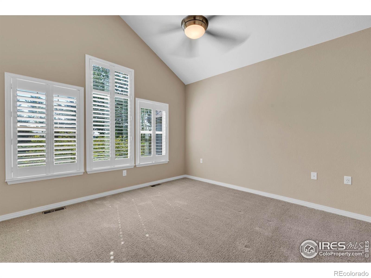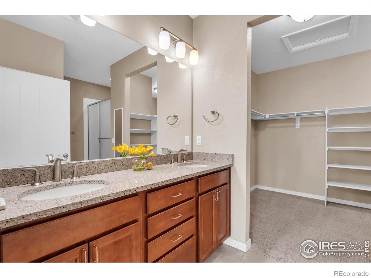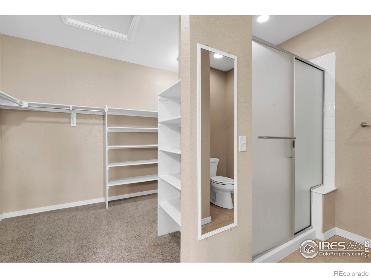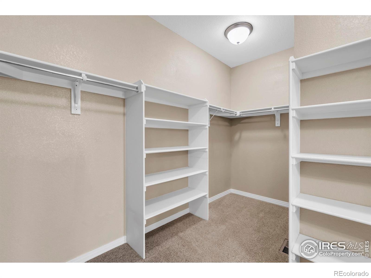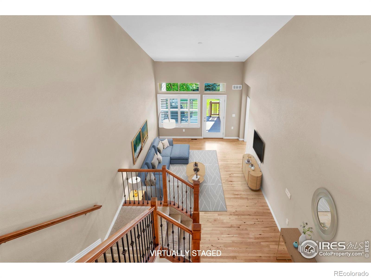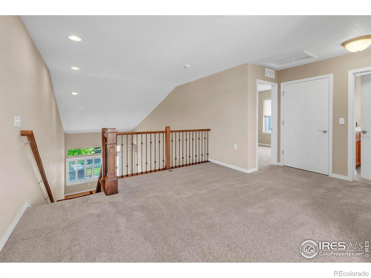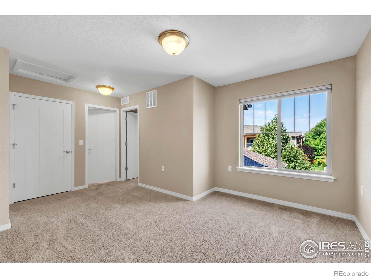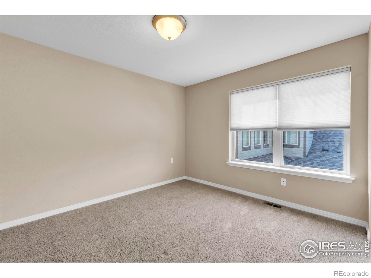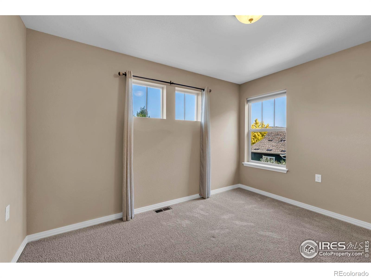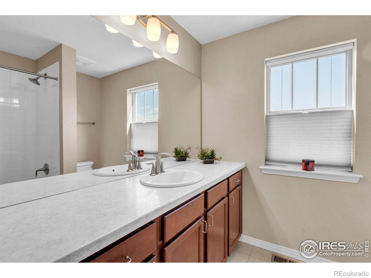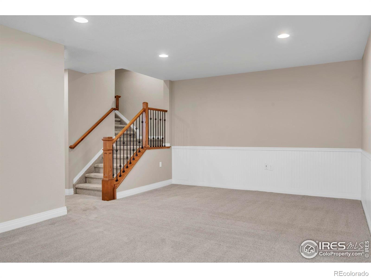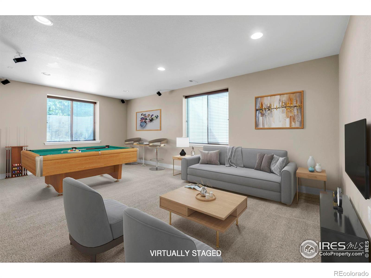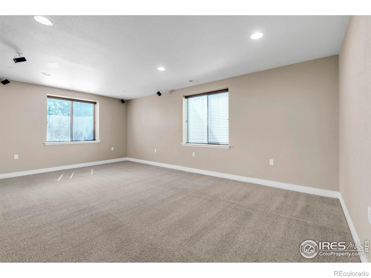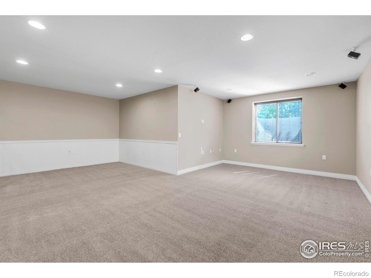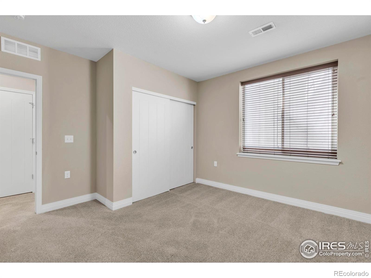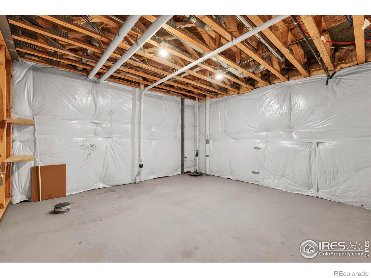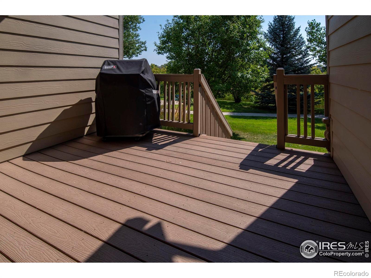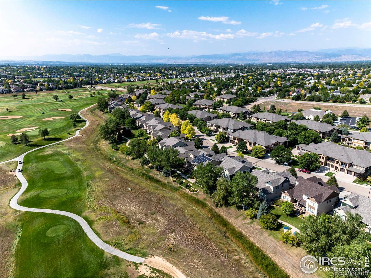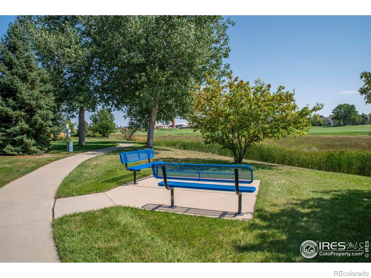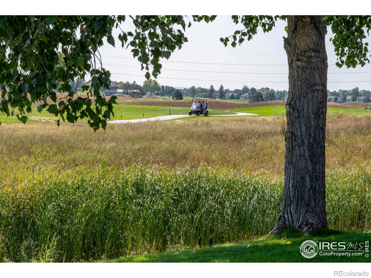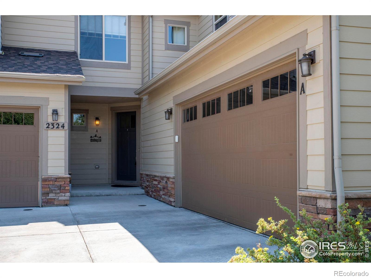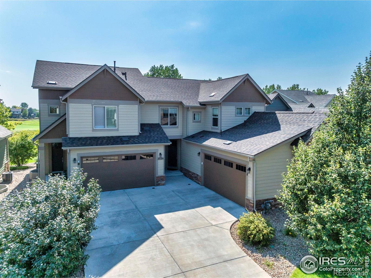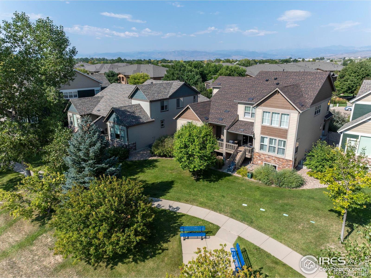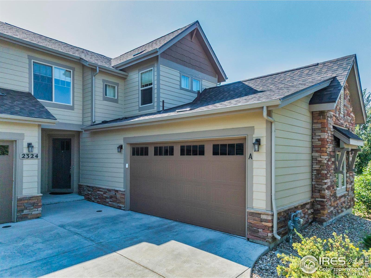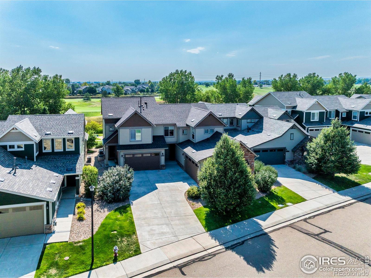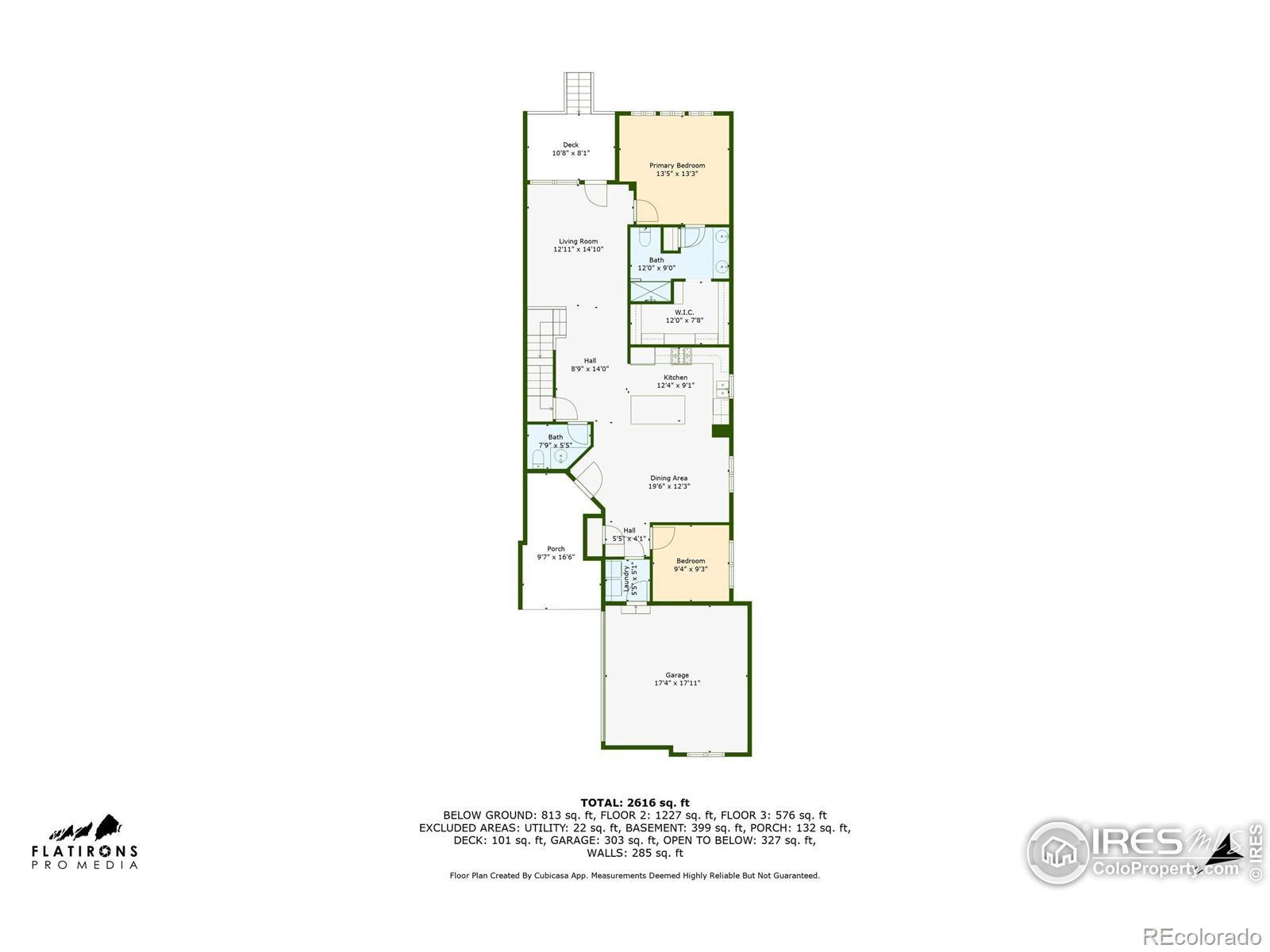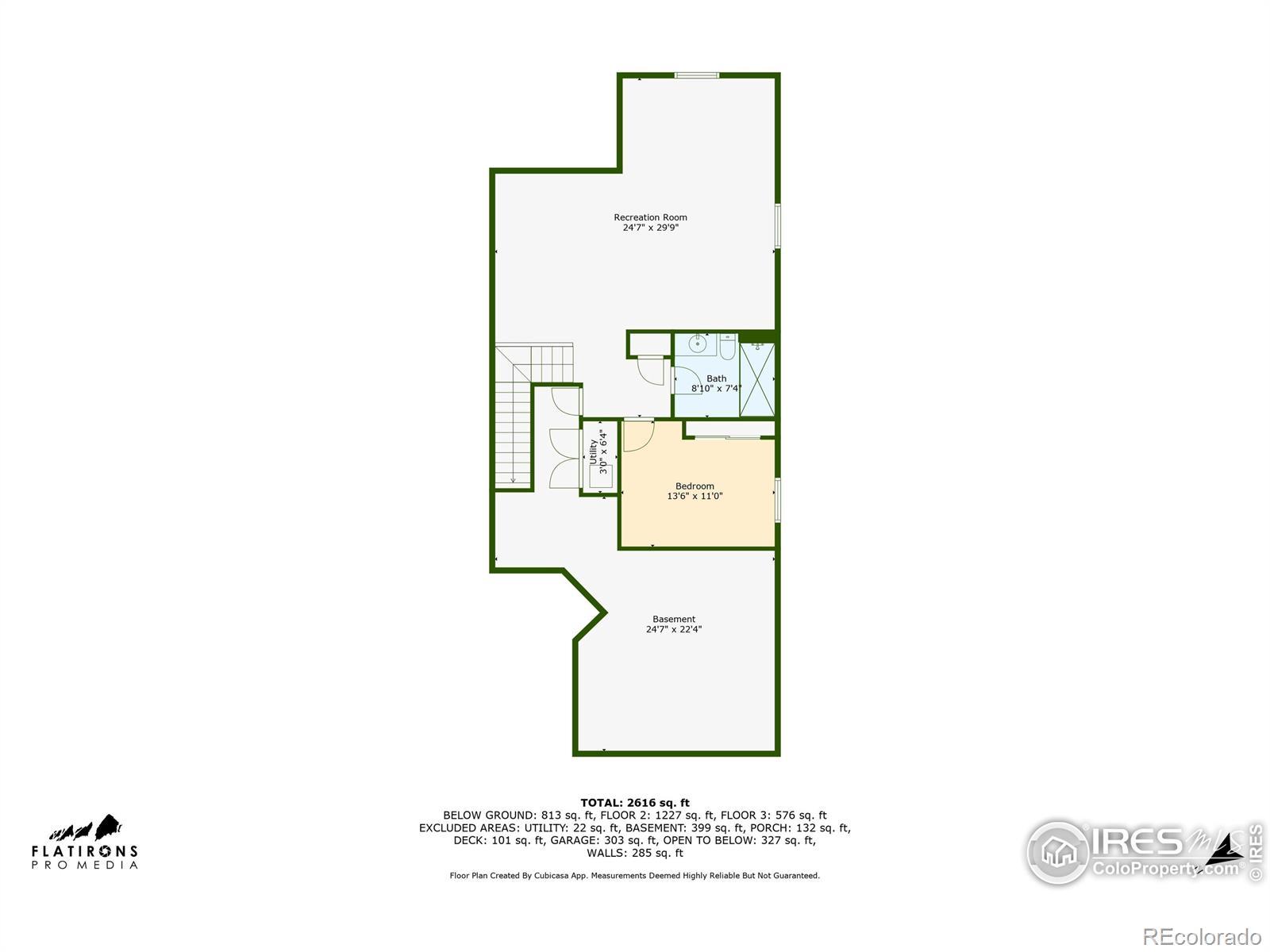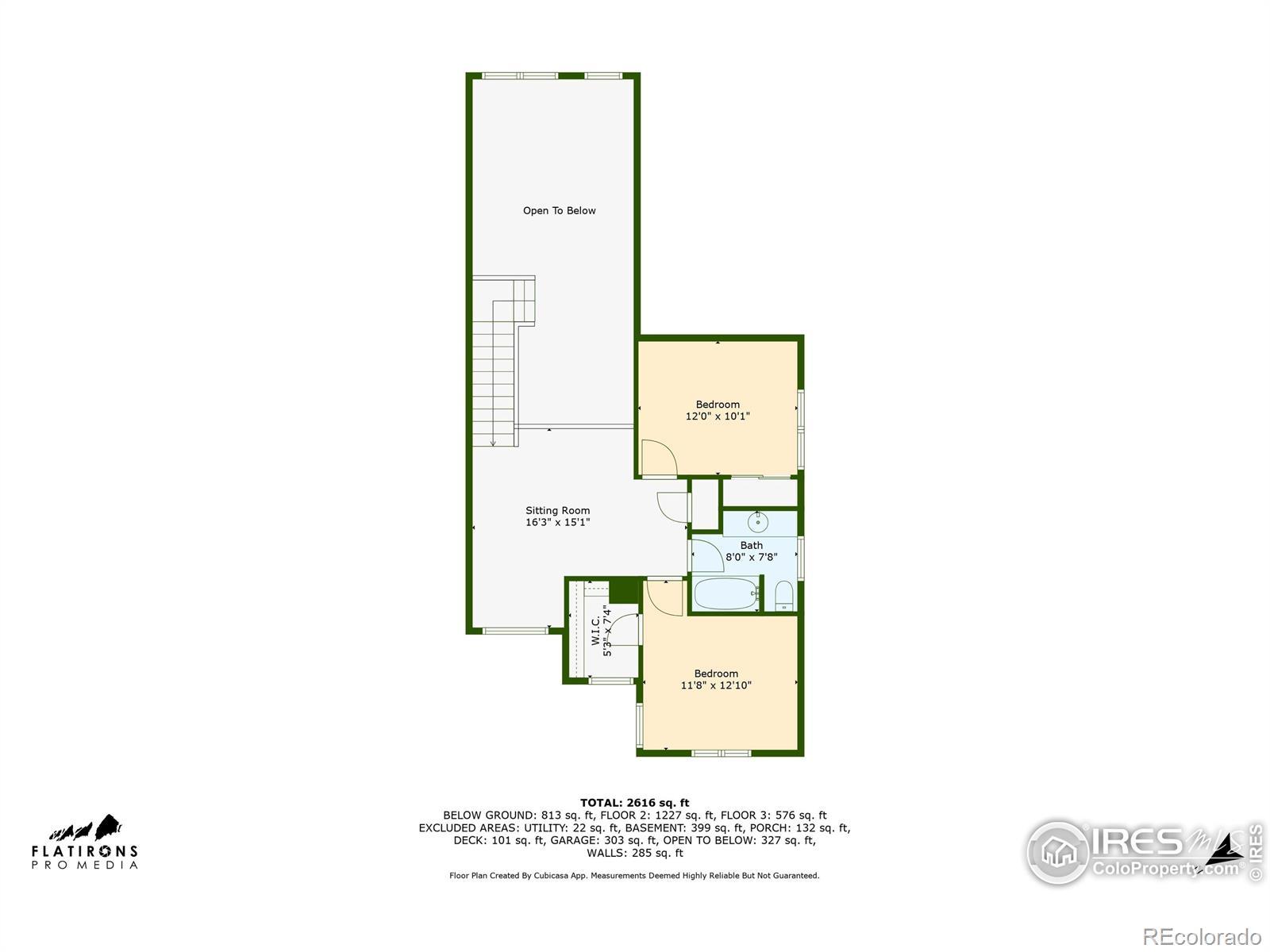Find us on...
Dashboard
- 4 Beds
- 4 Baths
- 3,158 Sqft
- .18 Acres
New Search X
2324 Calais Drive A
Highly desirable main-floor living with primary suite and bath, laundry, and a versatile office/flex room -- all on one level. This 4 bedrooms, 3.5 baths Boulder Creek Revel Three model offers a thoughtfully designed floor plan. Upstairs, find two guest bedrooms, a full bath, and a spacious loft, while the finished basement features a large great room, additional bedroom, and bath-perfect for guests or entertaining.Enjoy low-maintenance, energy-efficient living with beautiful natural light, soaring ceilings, and stunning upgrades throughout, including quartz countertops, plantation shutters, hardwood flooring, iron baluster stair railing, and upgraded lighting and hardware. The kitchen, dining, and living areas flow seamlessly, with a tankless water heater, surround-sound wiring, and internet access throughout for comfort and convenience. Relax on the back deck with a built-in gas line for grilling while overlooking the walking path and Ute Creek Golf Course. Complete with a 2-car attached garage, this meticulously maintained home is move-in ready.
Listing Office: RE/MAX Elevate 
Essential Information
- MLS® #IR1042858
- Price$580,000
- Bedrooms4
- Bathrooms4.00
- Full Baths1
- Half Baths1
- Square Footage3,158
- Acres0.18
- Year Built2014
- TypeResidential
- Sub-TypeCondominium
- StatusActive
Community Information
- Address2324 Calais Drive A
- SubdivisionPinnacle Condos Ph 16
- CityLongmont
- CountyBoulder
- StateCO
- Zip Code80504
Amenities
- AmenitiesGolf Course, Trail(s)
- Parking Spaces2
- # of Garages2
Utilities
Cable Available, Internet Access (Wired), Natural Gas Available
Interior
- HeatingForced Air
- CoolingCentral Air
- StoriesTwo
Interior Features
Eat-in Kitchen, Kitchen Island, Open Floorplan, Vaulted Ceiling(s), Walk-In Closet(s)
Appliances
Dishwasher, Disposal, Dryer, Microwave, Oven, Refrigerator, Self Cleaning Oven, Washer
Exterior
- Exterior FeaturesGas Grill
- Lot DescriptionOn Golf Course
- WindowsWindow Coverings
- RoofComposition
School Information
- DistrictSt. Vrain Valley RE-1J
- ElementaryAlpine
- MiddleTimberline
- HighSkyline
Additional Information
- Date ListedSeptember 4th, 2025
- ZoningRes
Listing Details
 RE/MAX Elevate
RE/MAX Elevate
 Terms and Conditions: The content relating to real estate for sale in this Web site comes in part from the Internet Data eXchange ("IDX") program of METROLIST, INC., DBA RECOLORADO® Real estate listings held by brokers other than RE/MAX Professionals are marked with the IDX Logo. This information is being provided for the consumers personal, non-commercial use and may not be used for any other purpose. All information subject to change and should be independently verified.
Terms and Conditions: The content relating to real estate for sale in this Web site comes in part from the Internet Data eXchange ("IDX") program of METROLIST, INC., DBA RECOLORADO® Real estate listings held by brokers other than RE/MAX Professionals are marked with the IDX Logo. This information is being provided for the consumers personal, non-commercial use and may not be used for any other purpose. All information subject to change and should be independently verified.
Copyright 2025 METROLIST, INC., DBA RECOLORADO® -- All Rights Reserved 6455 S. Yosemite St., Suite 500 Greenwood Village, CO 80111 USA
Listing information last updated on October 23rd, 2025 at 4:05pm MDT.

