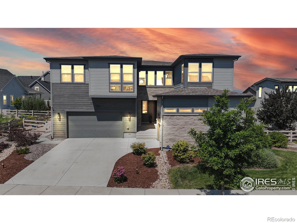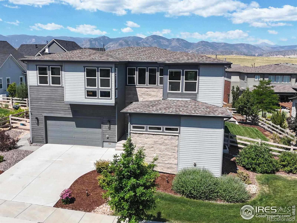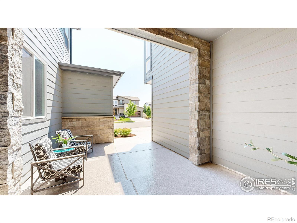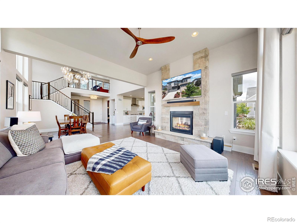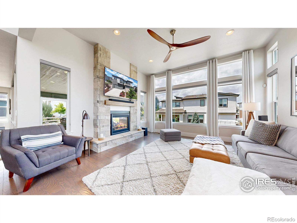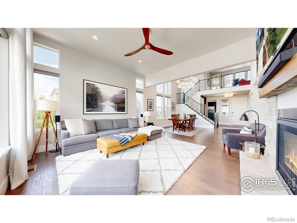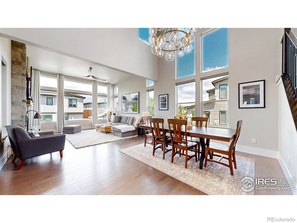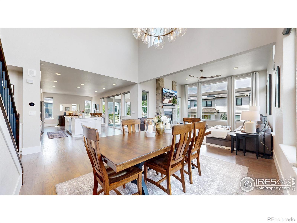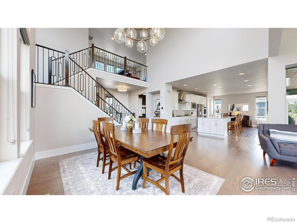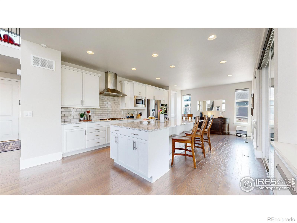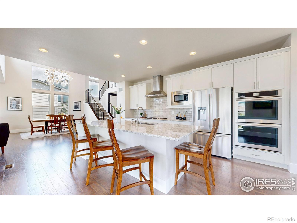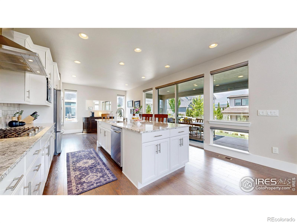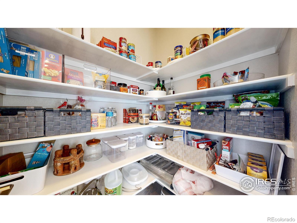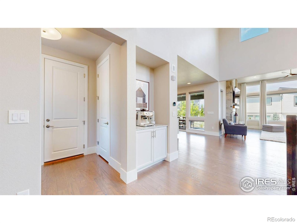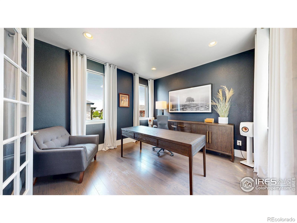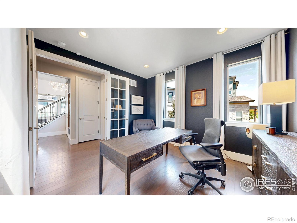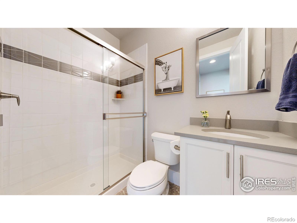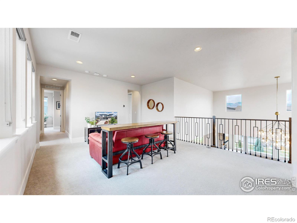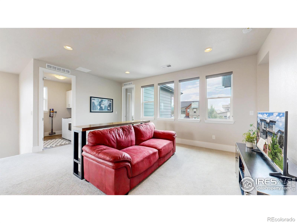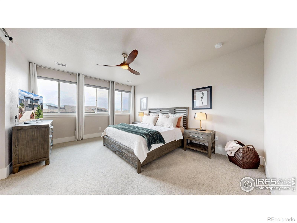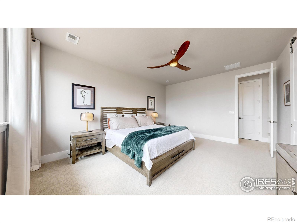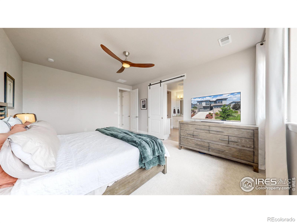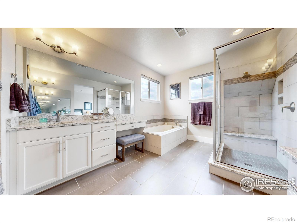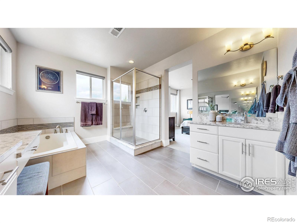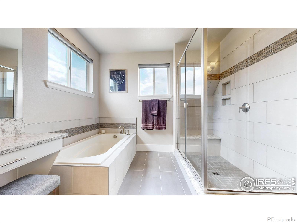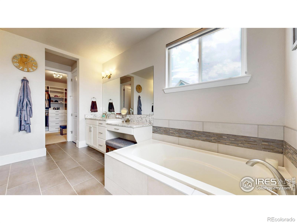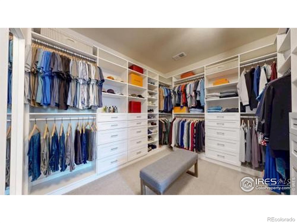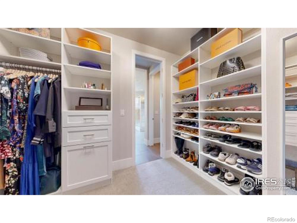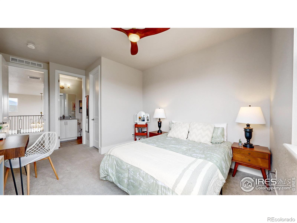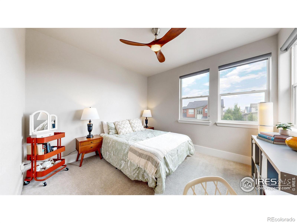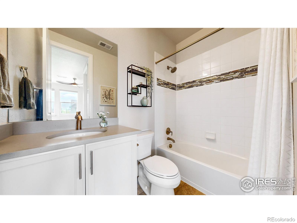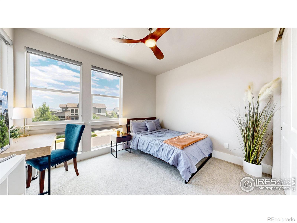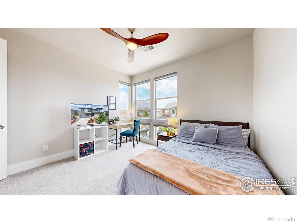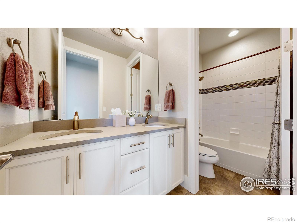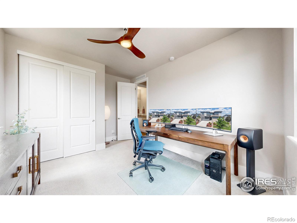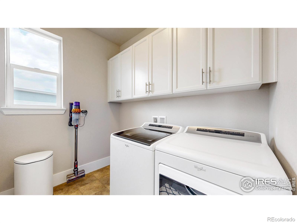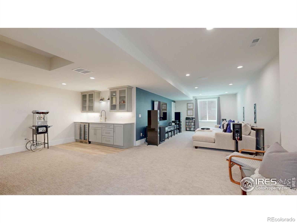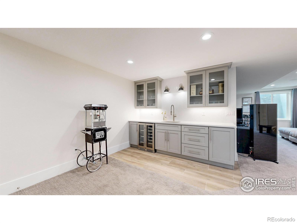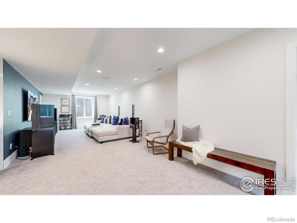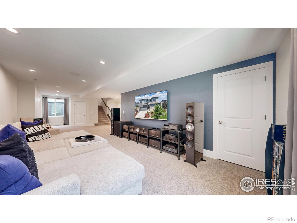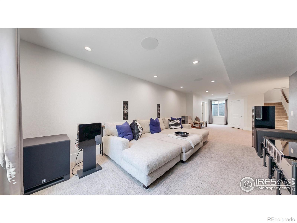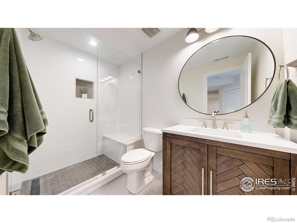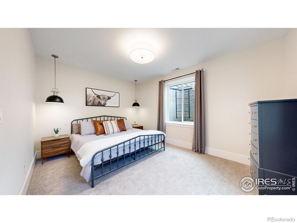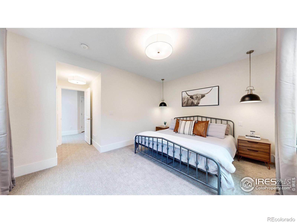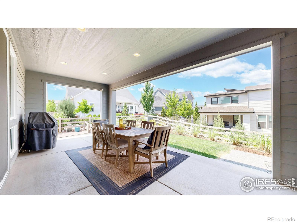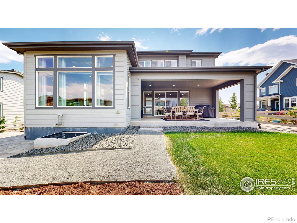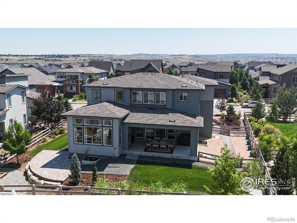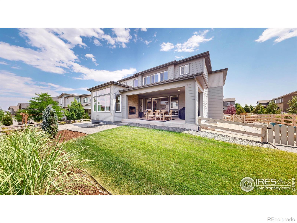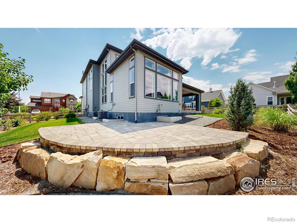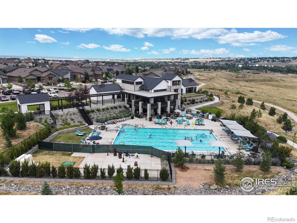Find us on...
Dashboard
- 5 Beds
- 5 Baths
- 4,394 Sqft
- .23 Acres
New Search X
9839 Hilberts Way
$25,000 PRICE REDUCTION! Welcome to 9839 Hilberts Way, located on the most desirable and convenient street in Sterling Ranch. Every inch of this stunning residence reflects thoughtful design, luxurious upgrades, and meticulous care. From the moment you enter, you're welcomed by soaring ceilings, cascading windows, and an open, light-filled layout that flows seamlessly throughout. The main level features an expansive great room with a cozy two-sided fireplace - perfect for both relaxing evenings and elegant entertaining. The chef-inspired kitchen is a showstopper, boasting an oversized quartz island, top-of-the-line JennAir appliances including a gas range and double ovens, and an exquisite backsplash. A coffee bar, formal yet open dining area with statement lighting, and a massive walk-in pantry complete this dream culinary space. Off the foyer, a private office with French doors and recessed lighting sits next to a 3/4 bath, offering potential for main floor living. Upstairs offers the luxurious primary suite plus three additional spacious bedrooms, including one with an en-suite bath - perfect for guests or multi-generational living. The primary suite features a spa-inspired five-piece bath and a custom walk-in closet. Laundry is conveniently located upstairs with extra storage and utility sink option. The finished basement includes a custom-designed bar, a dedicated home gym or flex room, a fifth bedroom and bath, plus an incredible theater (negotiable) - a space for connection, relaxation, and fun. Outside, Sterling Ranch offers miles of scenic trails, parks, a community pool, clubhouse, nightly food trucks, a brewery, coffee shop, and more. Don't miss your chance to own one of the most thoughtfully crafted homes in the neighborhood ~ schedule your showing today!
Listing Office: Hops & Homes 
Essential Information
- MLS® #IR1042862
- Price$1,049,000
- Bedrooms5
- Bathrooms5.00
- Full Baths3
- Square Footage4,394
- Acres0.23
- Year Built2019
- TypeResidential
- Sub-TypeSingle Family Residence
- StatusActive
Community Information
- Address9839 Hilberts Way
- SubdivisionSterling Ranch
- CityLittleton
- CountyDouglas
- StateCO
- Zip Code80125
Amenities
- Parking Spaces3
- # of Garages3
Amenities
Clubhouse, Fitness Center, Park, Playground, Pool, Tennis Court(s), Trail(s)
Utilities
Electricity Available, Internet Access (Wired), Natural Gas Available
Interior
- HeatingForced Air
- CoolingCeiling Fan(s), Central Air
- FireplaceYes
- FireplacesGas, Living Room, Other
- StoriesTwo
Interior Features
Five Piece Bath, Kitchen Island, Open Floorplan, Pantry, Radon Mitigation System, Vaulted Ceiling(s), Walk-In Closet(s), Wet Bar
Appliances
Bar Fridge, Dishwasher, Disposal, Double Oven, Dryer, Microwave, Oven, Refrigerator, Self Cleaning Oven, Washer
Exterior
- WindowsWindow Coverings
- RoofComposition
School Information
- DistrictDouglas RE-1
- ElementaryRoxborough
- MiddleRanch View
- HighThunderridge
Additional Information
- Date ListedSeptember 11th, 2025
- ZoningRES
Listing Details
 Hops & Homes
Hops & Homes
 Terms and Conditions: The content relating to real estate for sale in this Web site comes in part from the Internet Data eXchange ("IDX") program of METROLIST, INC., DBA RECOLORADO® Real estate listings held by brokers other than RE/MAX Professionals are marked with the IDX Logo. This information is being provided for the consumers personal, non-commercial use and may not be used for any other purpose. All information subject to change and should be independently verified.
Terms and Conditions: The content relating to real estate for sale in this Web site comes in part from the Internet Data eXchange ("IDX") program of METROLIST, INC., DBA RECOLORADO® Real estate listings held by brokers other than RE/MAX Professionals are marked with the IDX Logo. This information is being provided for the consumers personal, non-commercial use and may not be used for any other purpose. All information subject to change and should be independently verified.
Copyright 2026 METROLIST, INC., DBA RECOLORADO® -- All Rights Reserved 6455 S. Yosemite St., Suite 500 Greenwood Village, CO 80111 USA
Listing information last updated on February 24th, 2026 at 9:33am MST.

