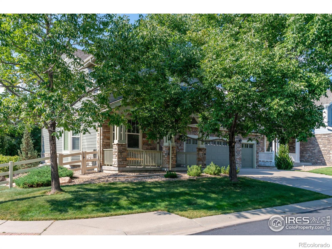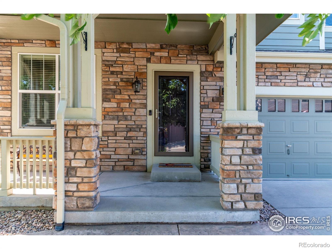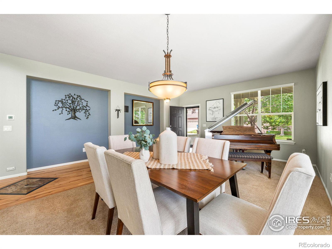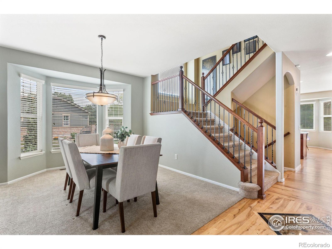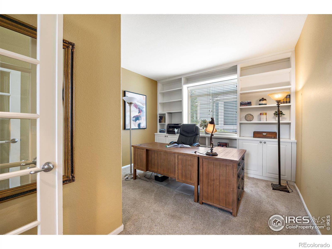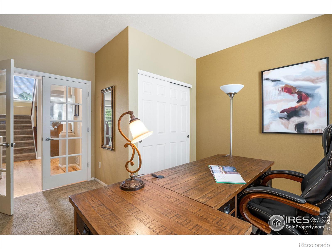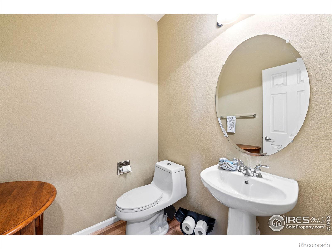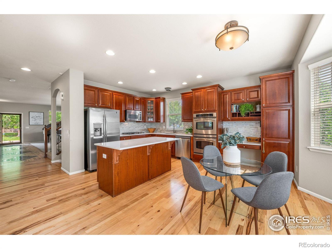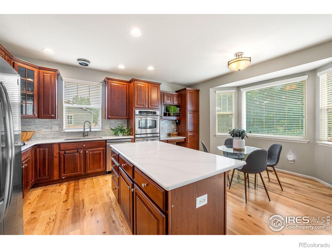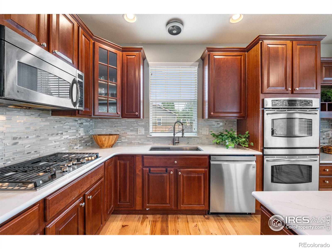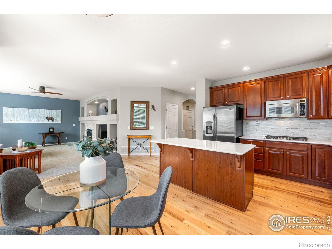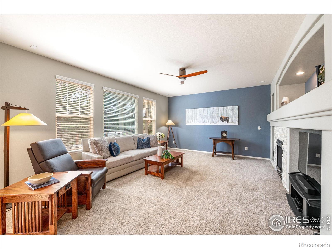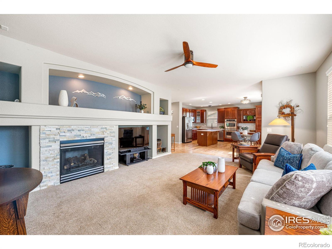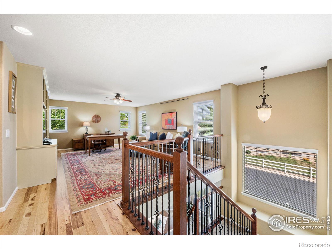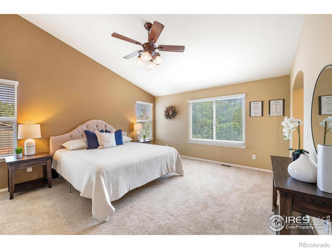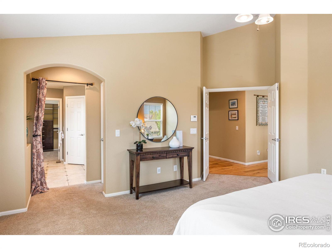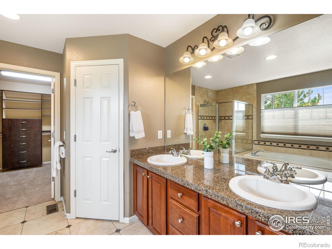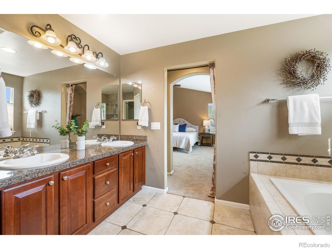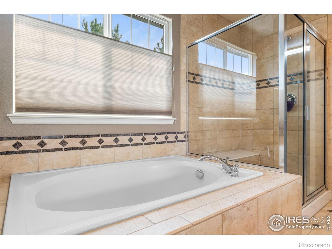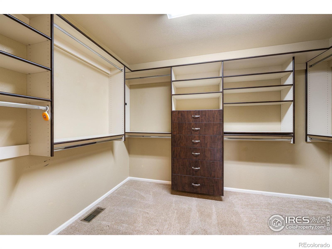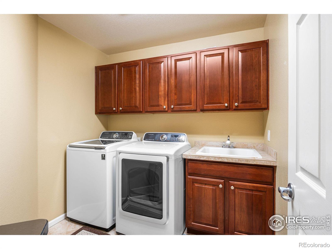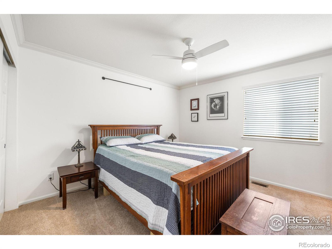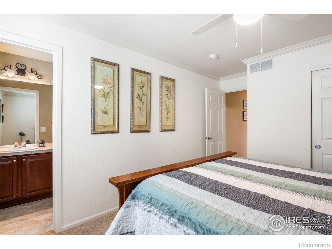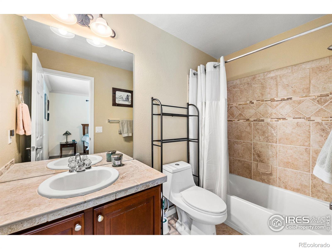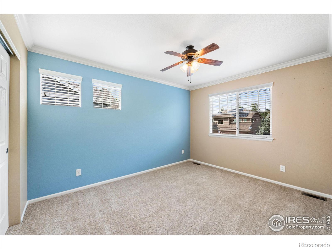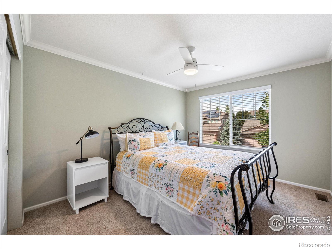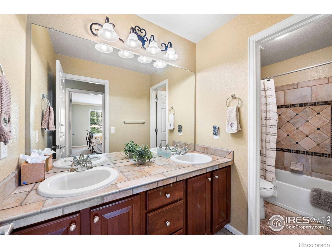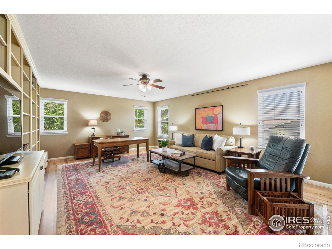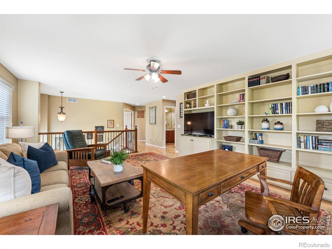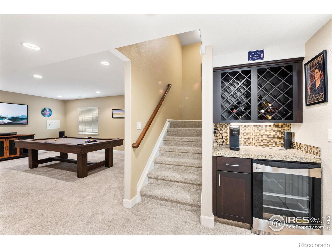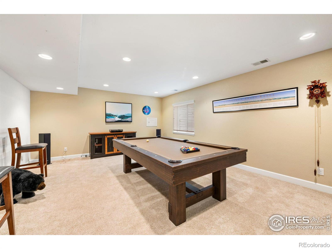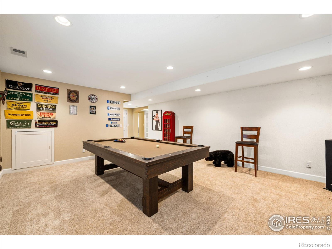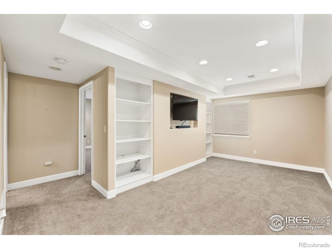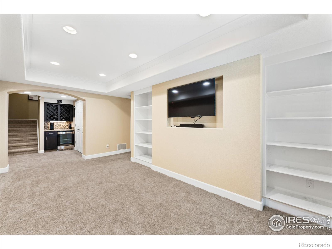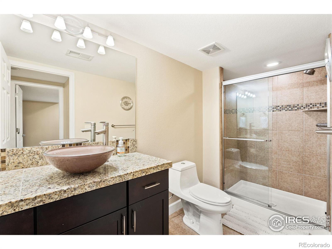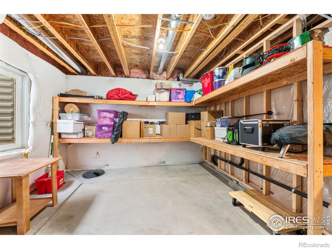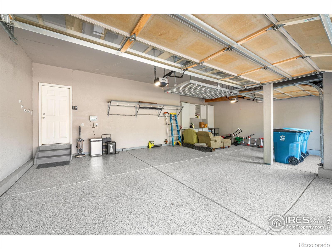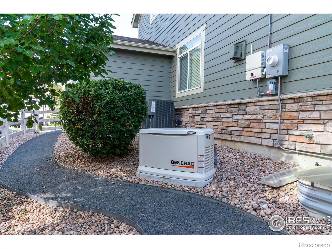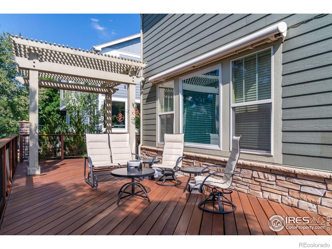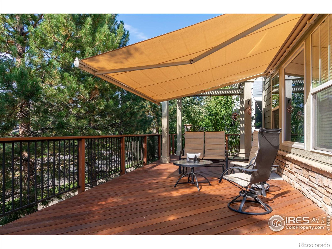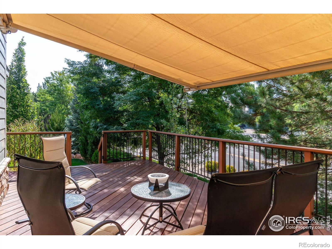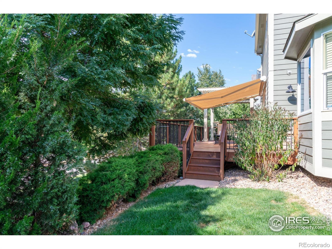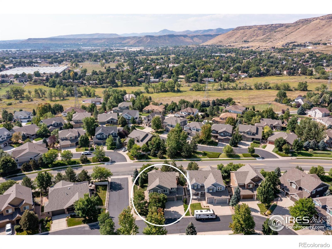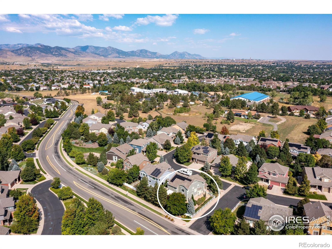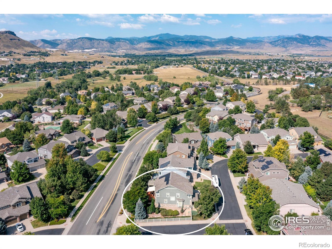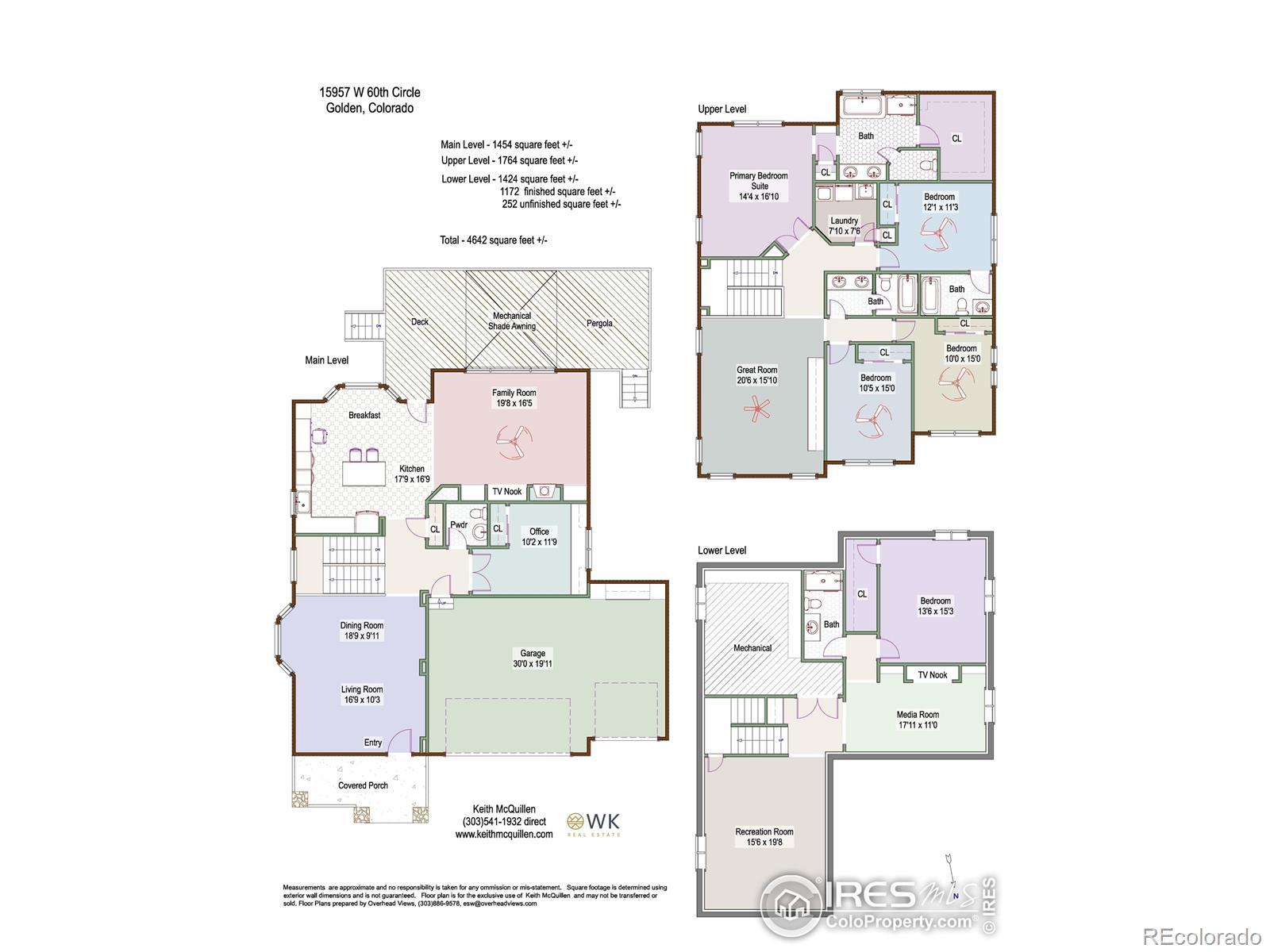Find us on...
Dashboard
- 5 Beds
- 5 Baths
- 4,390 Sqft
- .18 Acres
New Search X
15957 W 60th Circle
Fabulous corner-lot home in highly desirable Ryan Ranch, with stunning views of Table Mountain and the Rockies! Step inside to an open, light-filled floor plan featuring a gourmet kitchen with granite countertops, a large center island with seating, stainless steel appliances, and rich cherry wood cabinets. Hardwood floors flow throughout the main level, connecting the spacious family room, formal living and dining rooms, and a private main-floor study. Enjoy year-round outdoor living on the expansive mahogany deck with a covered pergola and powered shade awning. The private backyard is fully fenced, beautifully landscaped with mature plantings, and perfect for pets. A 3-car garage includes newer polyurea flooring plus upgraded storage. Upstairs, you'll find a large great room with hardwood floors, custom floor-to-ceiling bookshelves, generous bedrooms, and soaring ceilings. The professionally finished garden-level basement offers incredible flexibility with a convenience bar, recreation room with pool table, fitness area, large bedroom, full bath, and a spacious storage room. This home offers endless gathering spaces-including a family room, great room, loft, and entertainment areas-making it perfect for both everyday living and hosting. Recent upgrades include outdoor lighting, kitchen counters and cooktop, new mahogany deck, pergola, powered awning, new windows in kitchen and dens, ceiling fan and whole house fan, Generac whole-house generator, new carpet, and more. Ideally located on the Golden/Arvada border, this home is just steps from two recreation centers, shopping, and offers easy access to both downtown Denver and the mountains. With no neighbors on three sides, privacy abounds. The HOA covers common area maintenance, trash, fencing, and snow removal for truly low-maintenance living. This one-of-a-kind home is ready to impress-schedule your showing today!
Listing Office: WK Real Estate 
Essential Information
- MLS® #IR1042898
- Price$1,235,000
- Bedrooms5
- Bathrooms5.00
- Full Baths3
- Half Baths1
- Square Footage4,390
- Acres0.18
- Year Built2007
- TypeResidential
- Sub-TypeSingle Family Residence
- StyleContemporary
- StatusActive
Community Information
- Address15957 W 60th Circle
- SubdivisionRyan Ranch Flg 2
- CityGolden
- CountyJefferson
- StateCO
- Zip Code80403
Amenities
- Parking Spaces3
- ParkingOversized
- # of Garages3
- ViewMountain(s)
Utilities
Cable Available, Electricity Available, Internet Access (Wired), Natural Gas Available
Interior
- HeatingForced Air
- CoolingCeiling Fan(s), Central Air
- FireplaceYes
- FireplacesFamily Room, Gas
- StoriesTwo
Interior Features
Eat-in Kitchen, Five Piece Bath, Kitchen Island, Vaulted Ceiling(s), Walk-In Closet(s)
Appliances
Bar Fridge, Dishwasher, Disposal, Double Oven, Dryer, Microwave, Oven, Refrigerator, Washer
Exterior
- RoofComposition
Lot Description
Corner Lot, Level, Sprinklers In Front
Windows
Bay Window(s), Double Pane Windows, Window Coverings
School Information
- DistrictJefferson County R-1
- ElementaryFairmount
- MiddleDrake
- HighArvada West
Additional Information
- Date ListedSeptember 4th, 2025
- ZoningP-D
Listing Details
 WK Real Estate
WK Real Estate
 Terms and Conditions: The content relating to real estate for sale in this Web site comes in part from the Internet Data eXchange ("IDX") program of METROLIST, INC., DBA RECOLORADO® Real estate listings held by brokers other than RE/MAX Professionals are marked with the IDX Logo. This information is being provided for the consumers personal, non-commercial use and may not be used for any other purpose. All information subject to change and should be independently verified.
Terms and Conditions: The content relating to real estate for sale in this Web site comes in part from the Internet Data eXchange ("IDX") program of METROLIST, INC., DBA RECOLORADO® Real estate listings held by brokers other than RE/MAX Professionals are marked with the IDX Logo. This information is being provided for the consumers personal, non-commercial use and may not be used for any other purpose. All information subject to change and should be independently verified.
Copyright 2026 METROLIST, INC., DBA RECOLORADO® -- All Rights Reserved 6455 S. Yosemite St., Suite 500 Greenwood Village, CO 80111 USA
Listing information last updated on February 10th, 2026 at 1:33pm MST.


