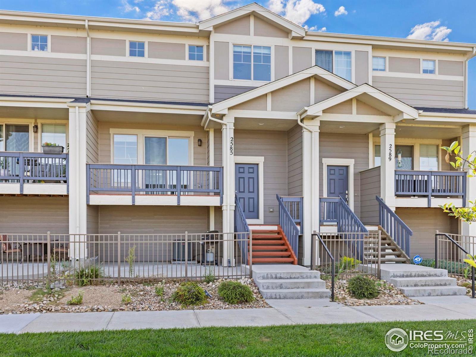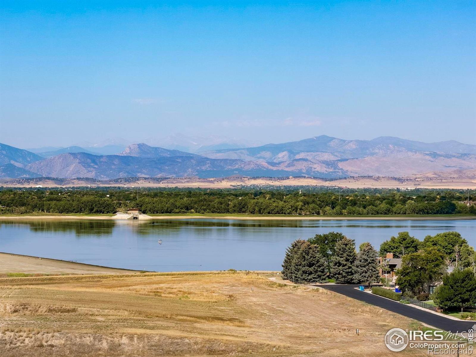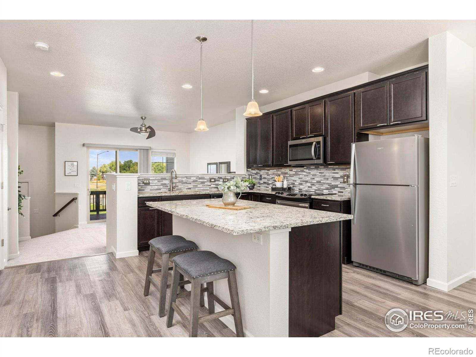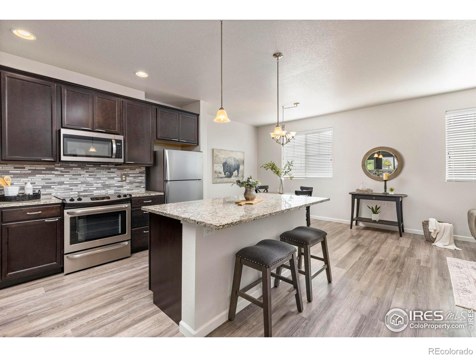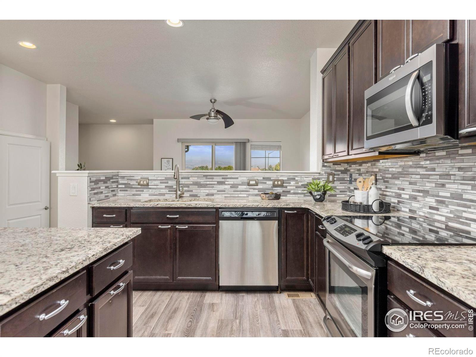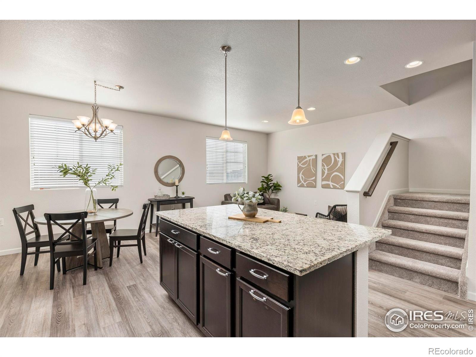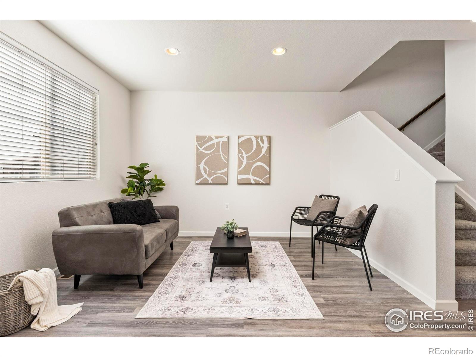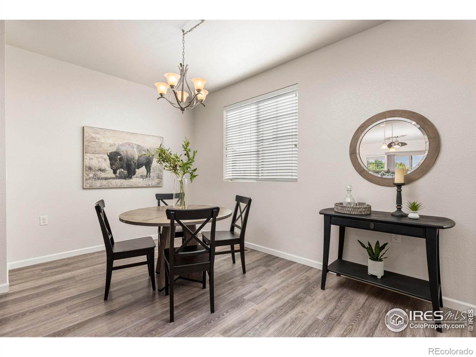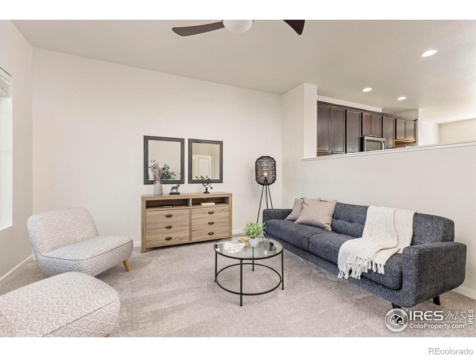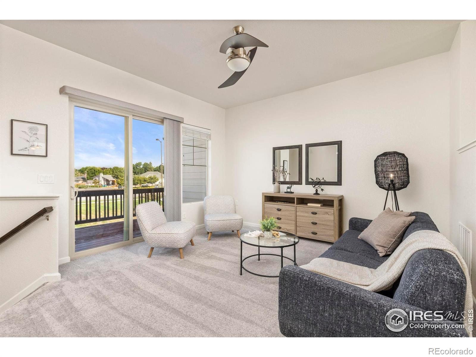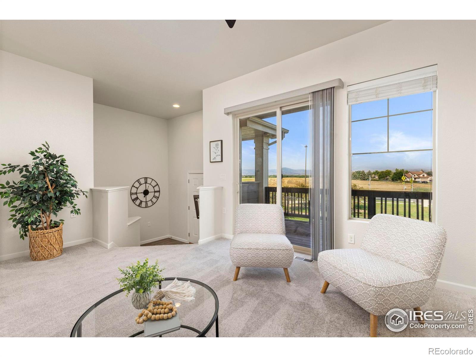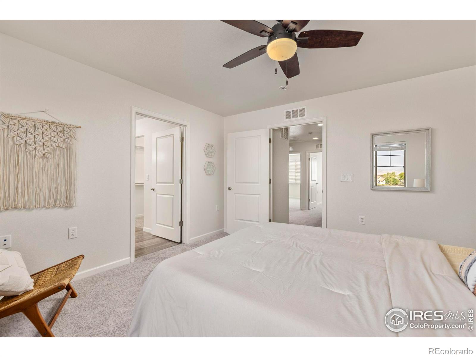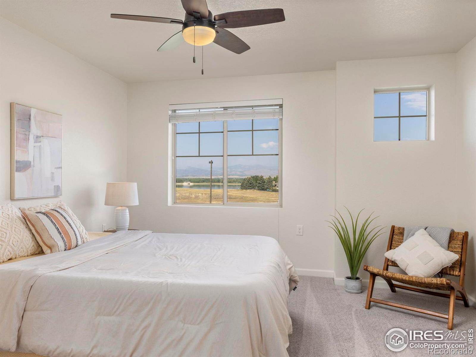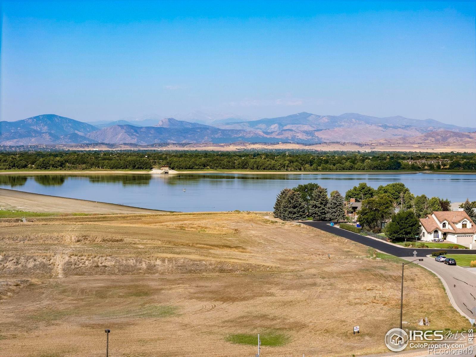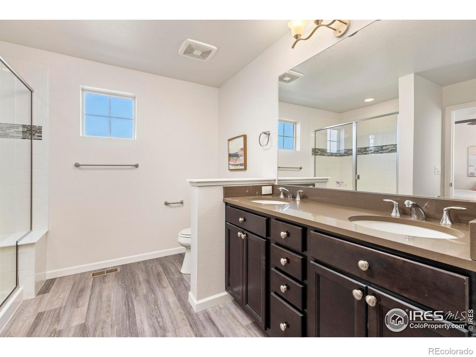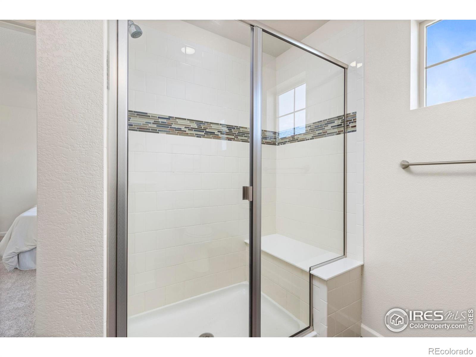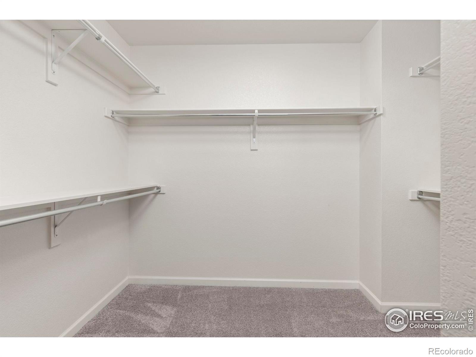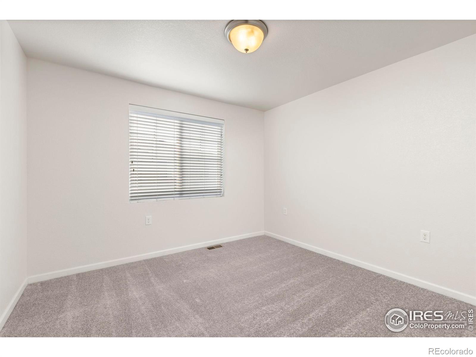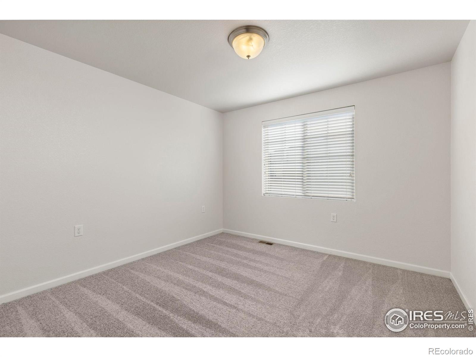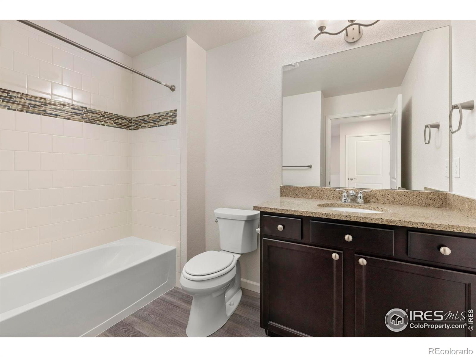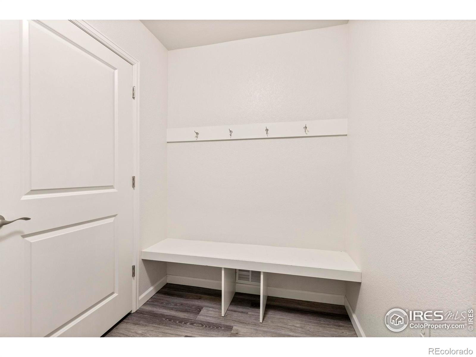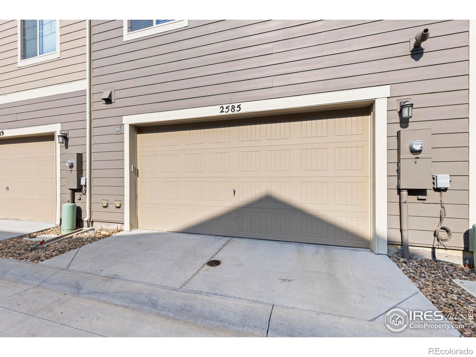Find us on...
Dashboard
- 3 Beds
- 3 Baths
- 2,068 Sqft
- .03 Acres
New Search X
2585 Trio Falls Drive
Unobstructed mountain and water views in desirable Lakes at Centerra. 3 bedroom, 2.5 bath townhome with a 3 car garage and a large primary suite with views, a spa-like tiled showered and large walk-in closet. Upgrades galore, with quartz countertops, LVP flooring, upgraded cabinets accented by SS appliances, a kitchen island with additional seating, smart thermostat, all new carpet and interior paint throughout. Spacious covered deck off the living room, perfect for entertaining or to take in the beautiful views and picturesque sunsets. Tons of storage and a convenient mud room off the spacious 3-car garage which provides plenty of room for a workshop and all of your toys. All appliances included (washer and dryer too), 1 year home warranty included for your peace of mind. High quality construction by Boulder Creek Builders with over 1 foot firewall separation within connecting walls for reduced sound and fire mitigation. Walk to High Plains K-8 School. The Lakes at Centerra features two shimmering lakes, miles of trails, a great neighborhood school, The lake club - a place to swim and socialize, Lake access to non-motorized water activities, a Community Wildlife Habitat. Close to shopping, dining, great entertainment and easy access to I-25. This one won't last, schedule your private showing today!
Listing Office: Group Centerra 
Essential Information
- MLS® #IR1042901
- Price$445,000
- Bedrooms3
- Bathrooms3.00
- Full Baths1
- Half Baths1
- Square Footage2,068
- Acres0.03
- Year Built2016
- TypeResidential
- Sub-TypeTownhouse
- StatusActive
Community Information
- Address2585 Trio Falls Drive
- CityLoveland
- CountyLarimer
- StateCO
- Zip Code80538
Subdivision
Lakes at Centerra - Millennium Nw 4th Sub
Amenities
- Parking Spaces3
- # of Garages3
- ViewMountain(s), Water
Amenities
Clubhouse, Park, Playground, Trail(s)
Utilities
Electricity Available, Natural Gas Available
Interior
- HeatingForced Air
- CoolingCentral Air
- StoriesTwo
Appliances
Dishwasher, Disposal, Dryer, Microwave, Oven, Refrigerator, Washer
Exterior
- WindowsWindow Coverings
- RoofComposition
School Information
- DistrictThompson R2-J
- ElementaryHigh Plains
- MiddleHigh Plains
- HighMountain View
Additional Information
- Date ListedSeptember 4th, 2025
- ZoningRES
Listing Details
 Group Centerra
Group Centerra
 Terms and Conditions: The content relating to real estate for sale in this Web site comes in part from the Internet Data eXchange ("IDX") program of METROLIST, INC., DBA RECOLORADO® Real estate listings held by brokers other than RE/MAX Professionals are marked with the IDX Logo. This information is being provided for the consumers personal, non-commercial use and may not be used for any other purpose. All information subject to change and should be independently verified.
Terms and Conditions: The content relating to real estate for sale in this Web site comes in part from the Internet Data eXchange ("IDX") program of METROLIST, INC., DBA RECOLORADO® Real estate listings held by brokers other than RE/MAX Professionals are marked with the IDX Logo. This information is being provided for the consumers personal, non-commercial use and may not be used for any other purpose. All information subject to change and should be independently verified.
Copyright 2026 METROLIST, INC., DBA RECOLORADO® -- All Rights Reserved 6455 S. Yosemite St., Suite 500 Greenwood Village, CO 80111 USA
Listing information last updated on February 5th, 2026 at 3:18am MST.

