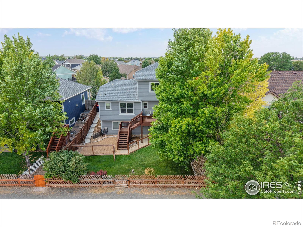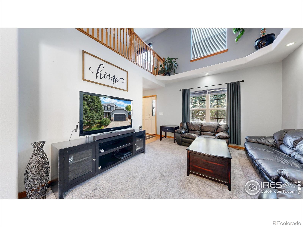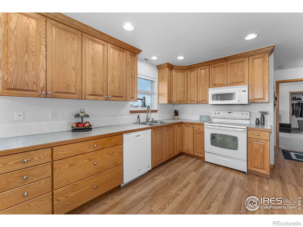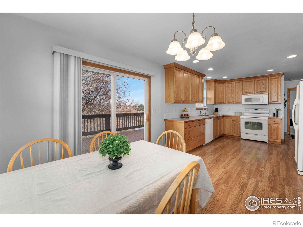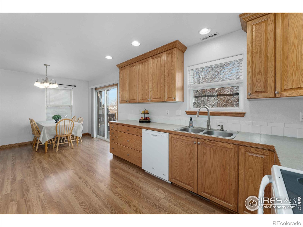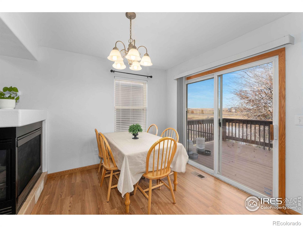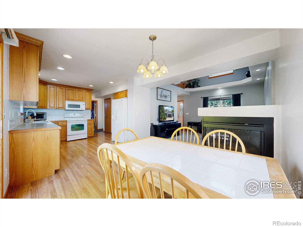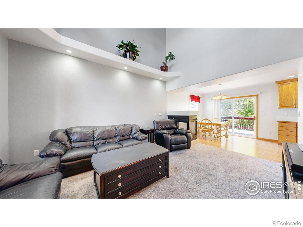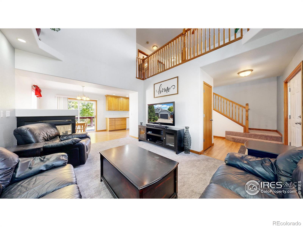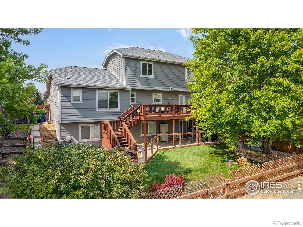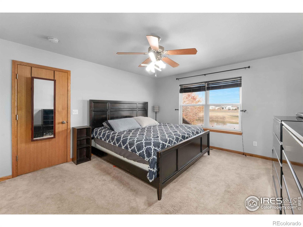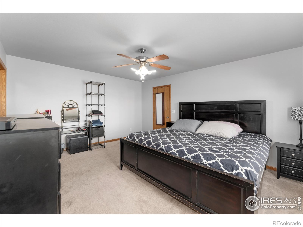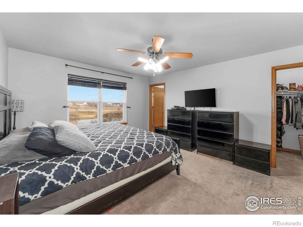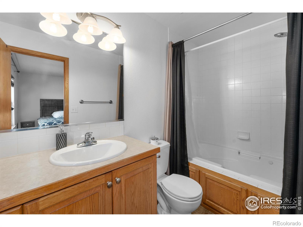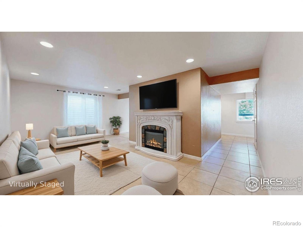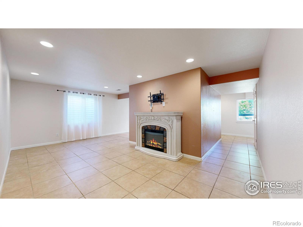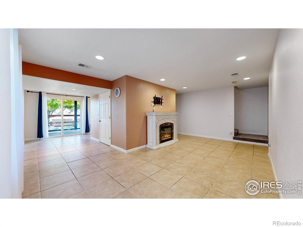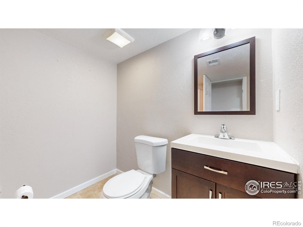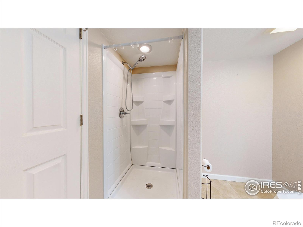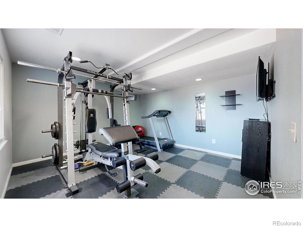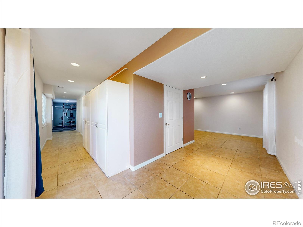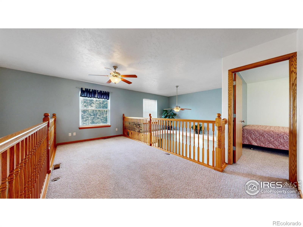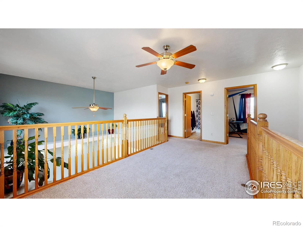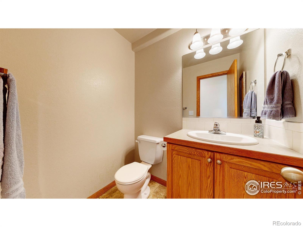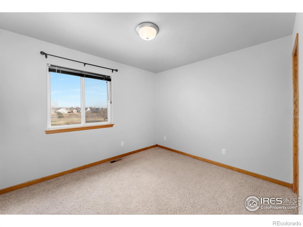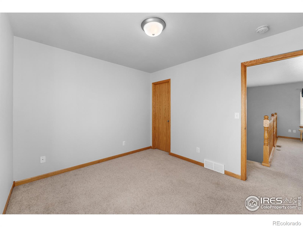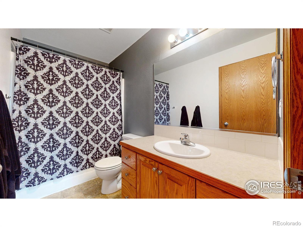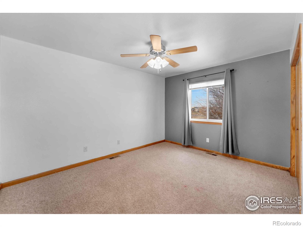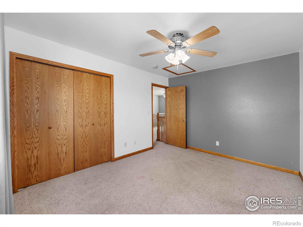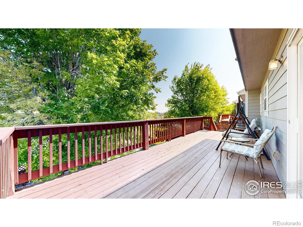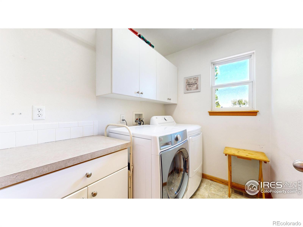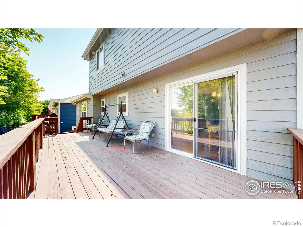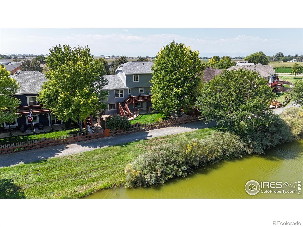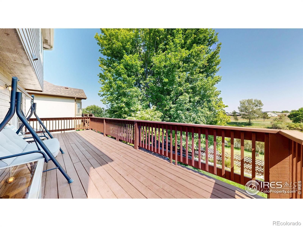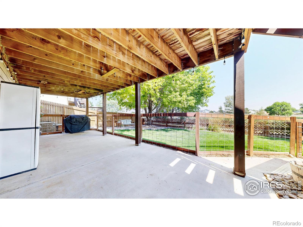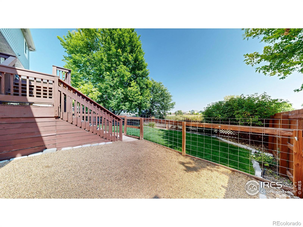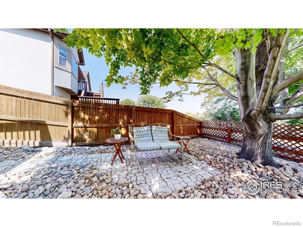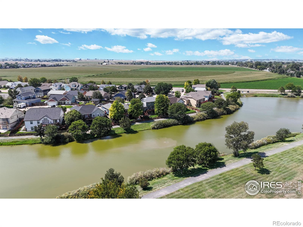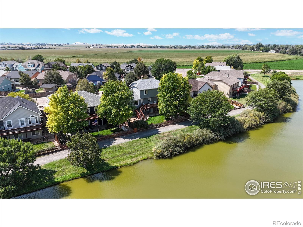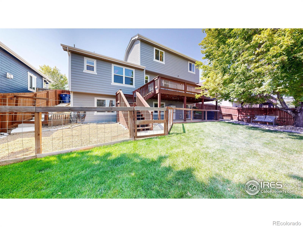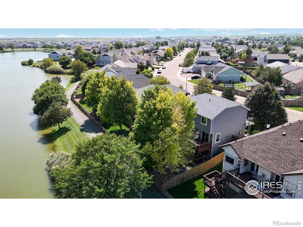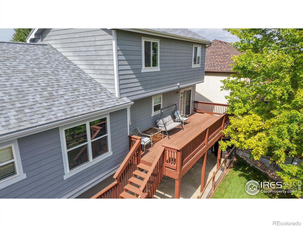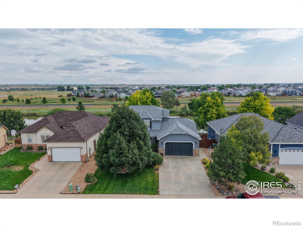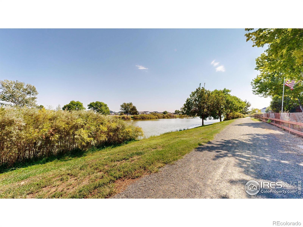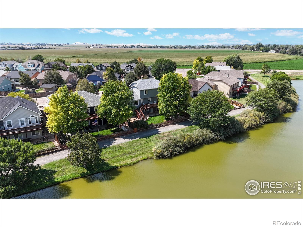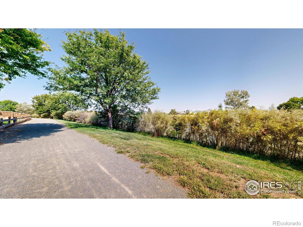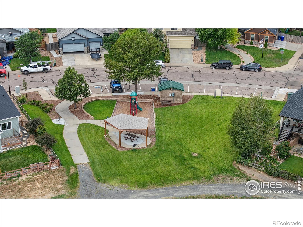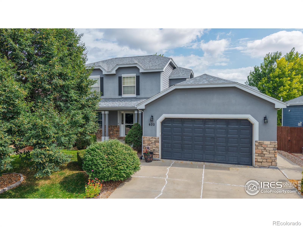Find us on...
Dashboard
- 4 Beds
- 4 Baths
- 2,566 Sqft
- .15 Acres
New Search X
622 Traildust Drive
Check out the new paint and pictures! Seller open to concessions towards a rate buy down! New Paint! Beautiful home backing to a Lake! No Metro! No HOA Fee! Main Floor Primary Bedroom! Walkout Basement with full gym room (equipment included!) This beautifully maintained home has it all! The main floor features a spacious primary suite, an open-concept kitchen and dining area, and a cozy dual-sided gas fireplace that warms both the living and dining spaces. Enjoy hardwood floors, abundant natural light, and access to a large walk out deck, perfect for entertaining or relaxing while taking in the tranquil backyard setting. The finished, walk-out basement offers versatile space for a rec room, home office, or gym, or bedroom! Even create a mother-in-law suite or ADU downstairs! Upstairs features two additional bedrooms, a large loft for a playroom or office and a full bath. Step outside to a fully fenced yard with mature trees, beautifully maintained landscaping, and direct access to the fishing lake and trail. No rear neighbors means peaceful mornings and quiet evenings. Don't miss this rare opportunity to own a move-in-ready home in a desirable neighborhood, with unbeatable outdoor access, without the Metro Taxes! Window in Kitchen and Primary will be replaced.
Listing Office: Tallent Co. Real Estate 
Essential Information
- MLS® #IR1042925
- Price$490,000
- Bedrooms4
- Bathrooms4.00
- Full Baths3
- Half Baths1
- Square Footage2,566
- Acres0.15
- Year Built2004
- TypeResidential
- Sub-TypeSingle Family Residence
- StatusActive
Community Information
- Address622 Traildust Drive
- SubdivisionColony Pointe Sub
- CityMilliken
- CountyWeld
- StateCO
- Zip Code80543
Amenities
- AmenitiesPark, Trail(s)
- Parking Spaces2
- # of Garages2
- ViewMountain(s), Water
- Is WaterfrontYes
- WaterfrontPond
Utilities
Cable Available, Electricity Available, Internet Access (Wired), Natural Gas Available
Interior
- HeatingForced Air
- StoriesTwo
Interior Features
Open Floorplan, Pantry, Vaulted Ceiling(s), Walk-In Closet(s)
Appliances
Dishwasher, Dryer, Microwave, Oven, Washer
Exterior
- Exterior FeaturesBalcony
- Lot DescriptionOpen Space
- RoofComposition
School Information
- DistrictJohnstown-Milliken RE-5J
- ElementaryMilliken
- MiddleMilliken
- HighRoosevelt
Additional Information
- Date ListedSeptember 5th, 2025
- ZoningSFR
Listing Details
 Tallent Co. Real Estate
Tallent Co. Real Estate
 Terms and Conditions: The content relating to real estate for sale in this Web site comes in part from the Internet Data eXchange ("IDX") program of METROLIST, INC., DBA RECOLORADO® Real estate listings held by brokers other than RE/MAX Professionals are marked with the IDX Logo. This information is being provided for the consumers personal, non-commercial use and may not be used for any other purpose. All information subject to change and should be independently verified.
Terms and Conditions: The content relating to real estate for sale in this Web site comes in part from the Internet Data eXchange ("IDX") program of METROLIST, INC., DBA RECOLORADO® Real estate listings held by brokers other than RE/MAX Professionals are marked with the IDX Logo. This information is being provided for the consumers personal, non-commercial use and may not be used for any other purpose. All information subject to change and should be independently verified.
Copyright 2025 METROLIST, INC., DBA RECOLORADO® -- All Rights Reserved 6455 S. Yosemite St., Suite 500 Greenwood Village, CO 80111 USA
Listing information last updated on December 4th, 2025 at 2:33am MST.

