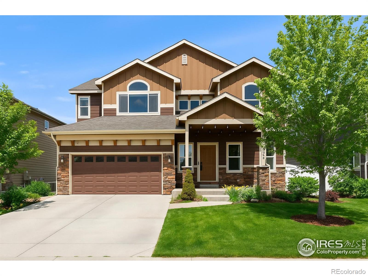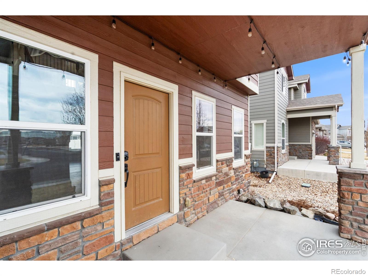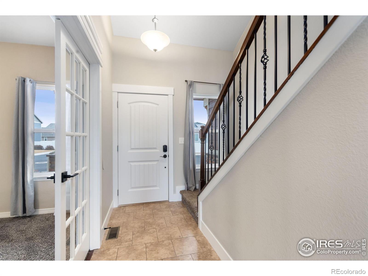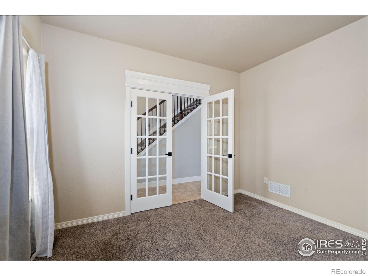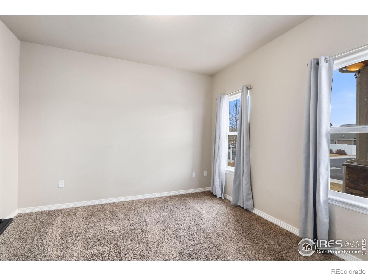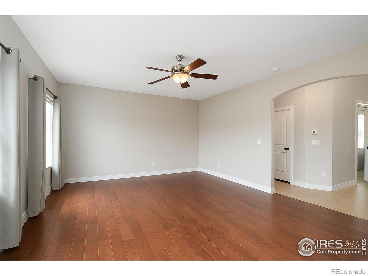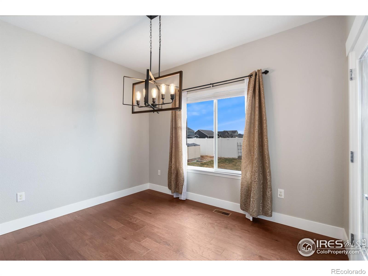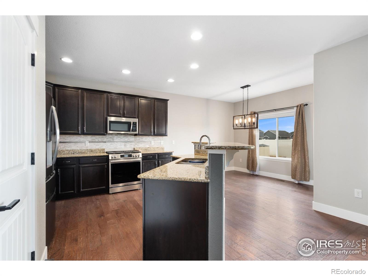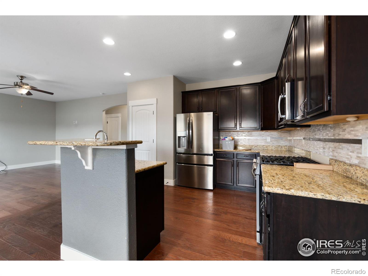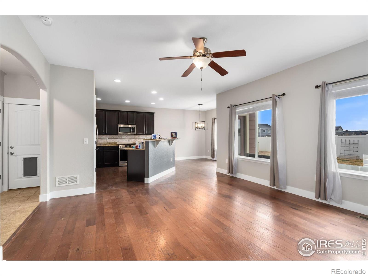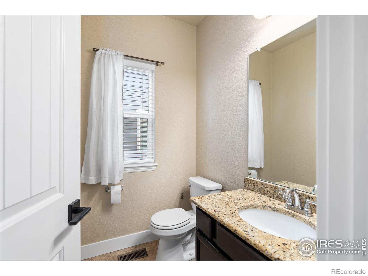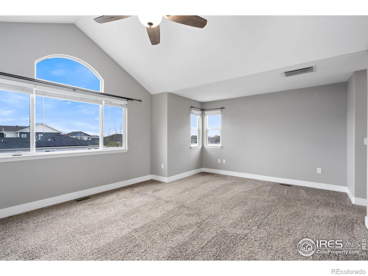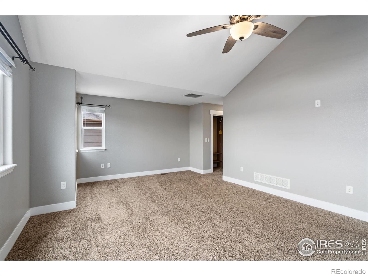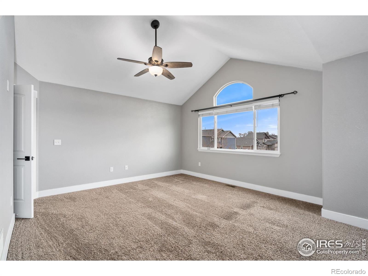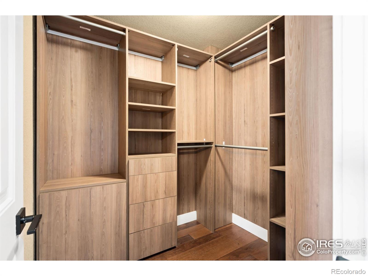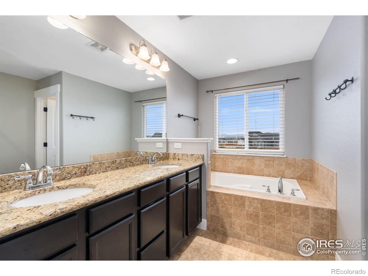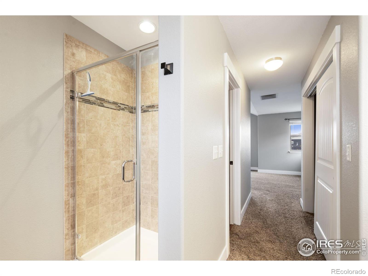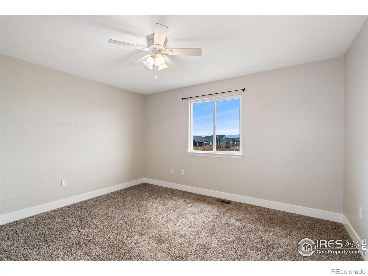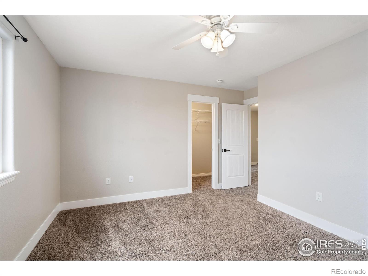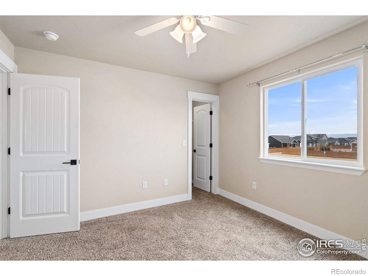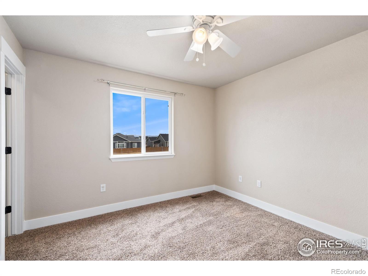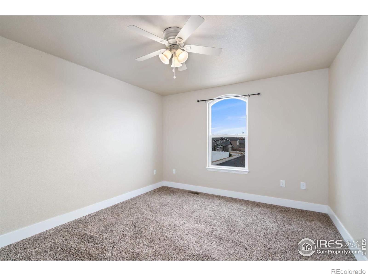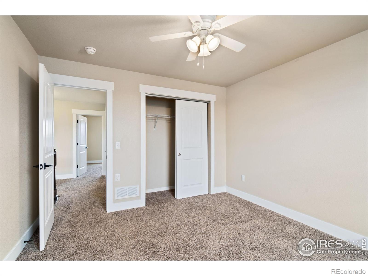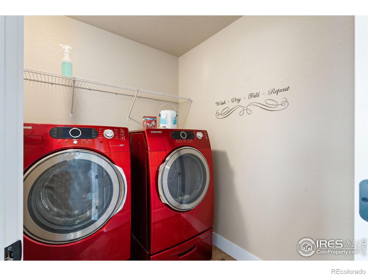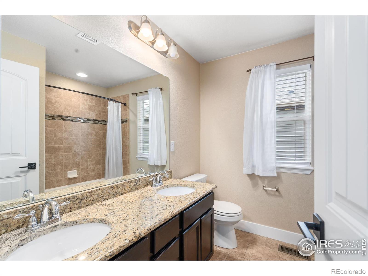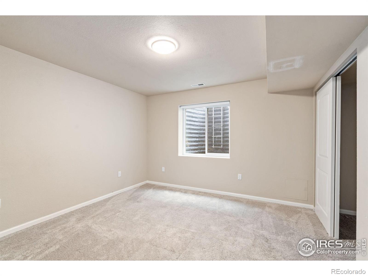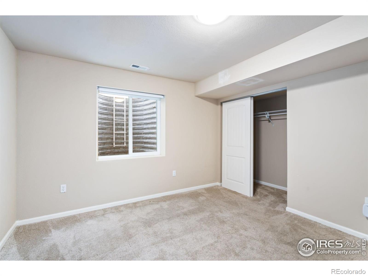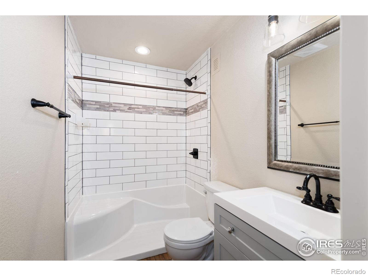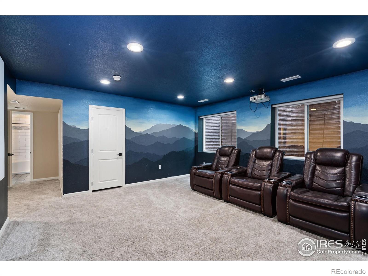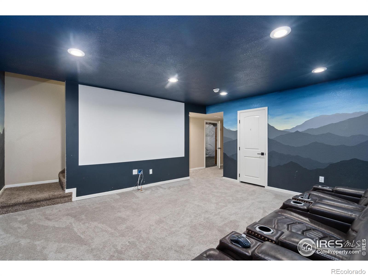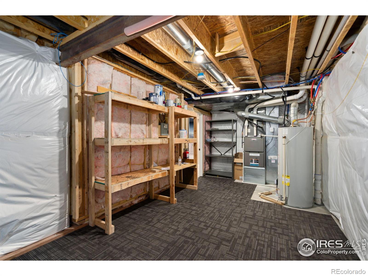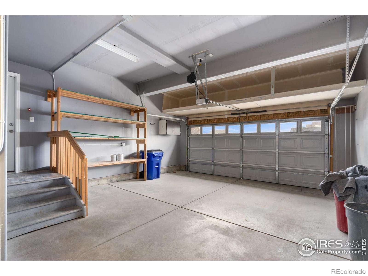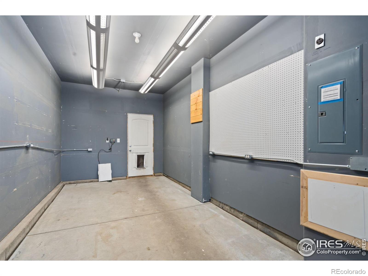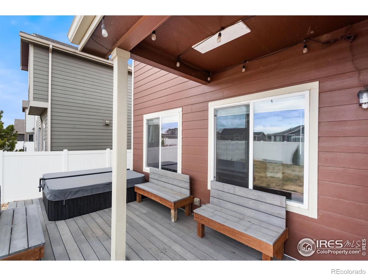Find us on...
Dashboard
- 5 Beds
- 4 Baths
- 2,859 Sqft
- .15 Acres
New Search X
893 Shirttail Peak Court
Beautiful well maintained home, spacious 5 bed with several upgrades. Gourmet kitchen with granite countertops Primary bedroom with grand windows, 5 pc bath, built in closet system. New gas stove, paint, trim, refrigerator. Finished basement with built in projector and wiring for surround sound. Enjoy your morning coffee on the front porch with the relaxing water feature. Unwind at night under the stars in the hot tub. Trex decking in back around hot tub. Within Walking distance to WindsorLake.Nestled in the heart of Windsor, this beautifully maintained single-family home spans 3,107 sq ft across two stories and boasts 5 bedrooms and 3.5 baths-a perfect backdrop for both entertaining and everyday living. Light-filled and versatile layout, complete with a dedicated office and an inviting theater room for family movie nights or game-day thrills Freshly painted interiors throughout, blending modern charm with cozy vibes. A chef's dream kitchen, newly equipped with a gas stove and refrigerator-perfect for home cooking and hosting friends. Hardwood, carpet, and tile flooring throughout the home, catering to diverse areas and uses Kick back and relax in the hot tub, or step outside to nearby walking trails, playgrounds, and a covered porch ideal for morning coffee or evening gatherings. Positioned within a stroll of Windsor Lake and downtown Windsor, offering easy access to shops, cozy cafes, and community events. Family-friendly with a new elementary school nearby-a plus for growing households.Imagine living in a space that blends luxury, comfort, and community-where you could unwind in your hot tub after a day outdoors, catch a film in your own theater room, and never be more than a few footsteps from vibrant Windsor Lake and downtown fun. With top-tier amenities, generous living space, and an unbeatable location, it truly delivers on all fronts.
Listing Office: Coldwell Banker Plains-Windsor 
Essential Information
- MLS® #IR1042949
- Price$680,000
- Bedrooms5
- Bathrooms4.00
- Full Baths3
- Half Baths1
- Square Footage2,859
- Acres0.15
- Year Built2014
- TypeResidential
- Sub-TypeSingle Family Residence
- StatusActive
Community Information
- Address893 Shirttail Peak Court
- SubdivisionWinter Farm 3rd Fg
- CityWindsor
- CountyWeld
- StateCO
- Zip Code80550
Amenities
- AmenitiesPark
- Parking Spaces3
- ParkingHeated Garage, Oversized Door
- # of Garages3
- ViewMountain(s)
Utilities
Cable Available, Electricity Available, Internet Access (Wired), Natural Gas Available
Interior
- HeatingForced Air
- CoolingCeiling Fan(s), Central Air
- StoriesTwo
Interior Features
Eat-in Kitchen, Five Piece Bath, Kitchen Island, Open Floorplan, Pantry, Radon Mitigation System, Smart Thermostat, Vaulted Ceiling(s), Walk-In Closet(s)
Appliances
Dishwasher, Disposal, Dryer, Microwave, Oven, Refrigerator, Self Cleaning Oven, Washer
Exterior
- Exterior FeaturesSpa/Hot Tub
- RoofComposition
Lot Description
Cul-De-Sac, Level, Sprinklers In Front
Windows
Double Pane Windows, Window Coverings
School Information
- DistrictWeld RE-4
- ElementaryOther
- MiddleSeverance
- HighSeverance
Additional Information
- Date ListedSeptember 4th, 2025
- ZoningRES
Listing Details
 Coldwell Banker Plains-Windsor
Coldwell Banker Plains-Windsor
 Terms and Conditions: The content relating to real estate for sale in this Web site comes in part from the Internet Data eXchange ("IDX") program of METROLIST, INC., DBA RECOLORADO® Real estate listings held by brokers other than RE/MAX Professionals are marked with the IDX Logo. This information is being provided for the consumers personal, non-commercial use and may not be used for any other purpose. All information subject to change and should be independently verified.
Terms and Conditions: The content relating to real estate for sale in this Web site comes in part from the Internet Data eXchange ("IDX") program of METROLIST, INC., DBA RECOLORADO® Real estate listings held by brokers other than RE/MAX Professionals are marked with the IDX Logo. This information is being provided for the consumers personal, non-commercial use and may not be used for any other purpose. All information subject to change and should be independently verified.
Copyright 2025 METROLIST, INC., DBA RECOLORADO® -- All Rights Reserved 6455 S. Yosemite St., Suite 500 Greenwood Village, CO 80111 USA
Listing information last updated on December 18th, 2025 at 2:48am MST.

