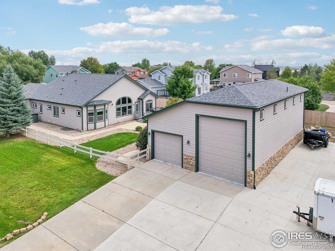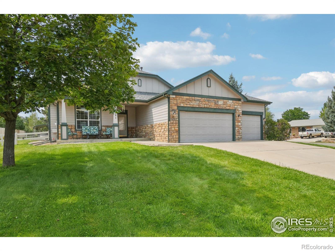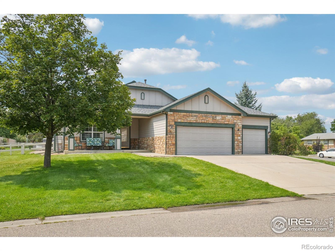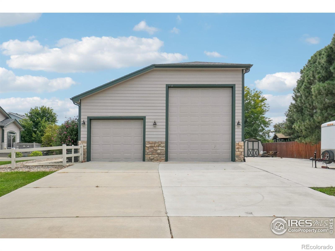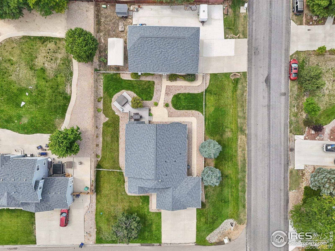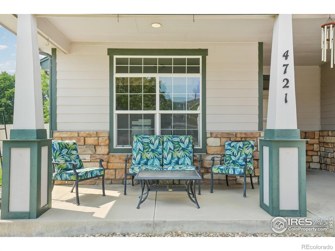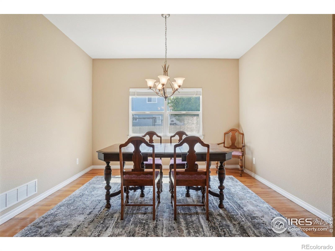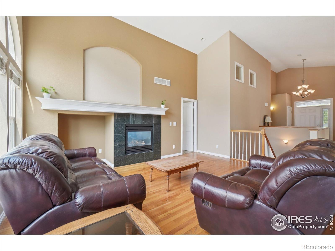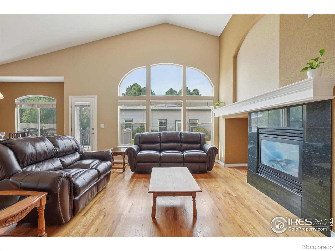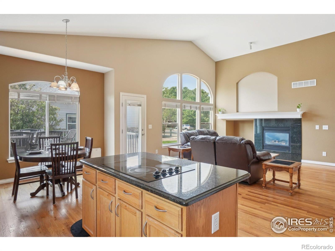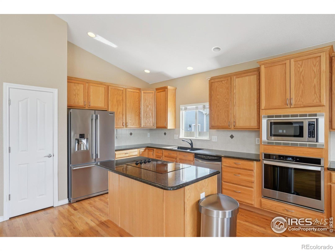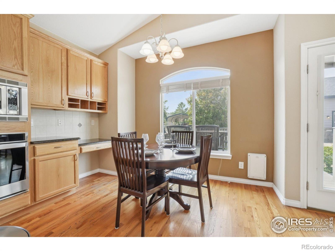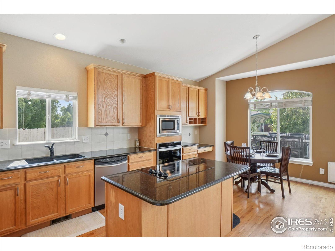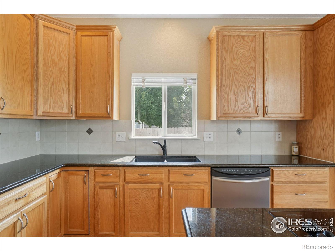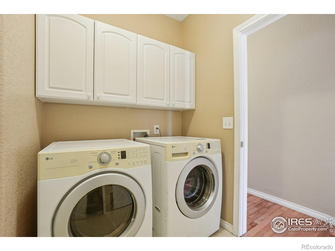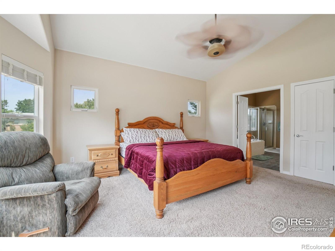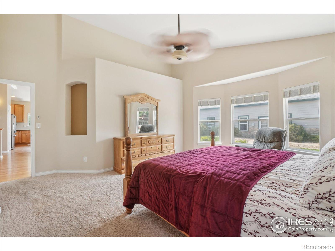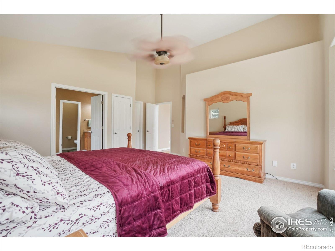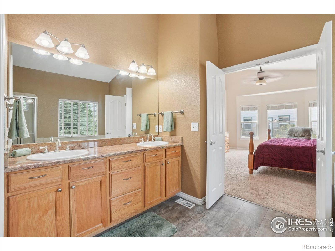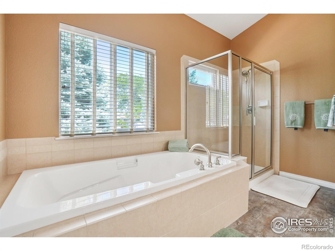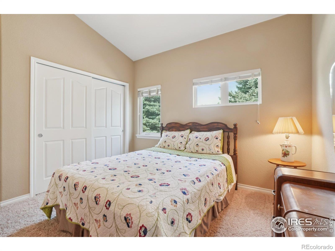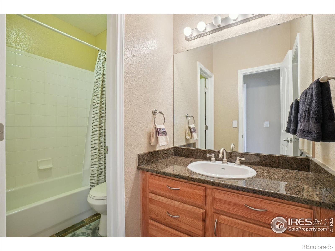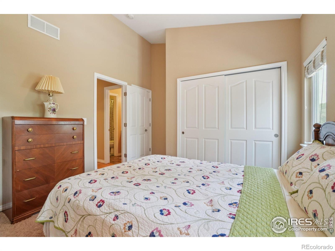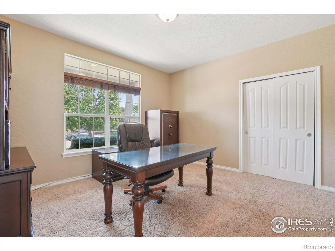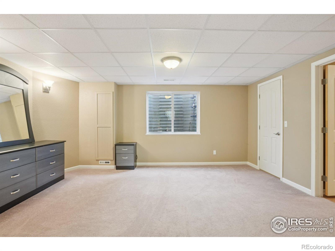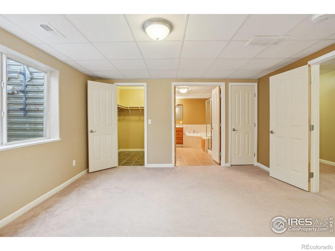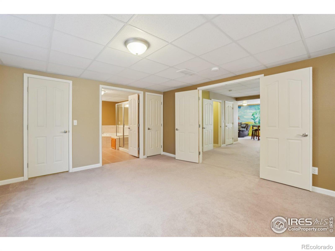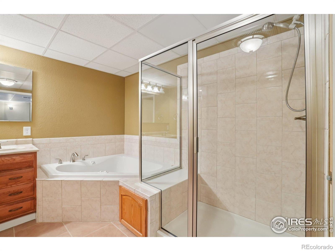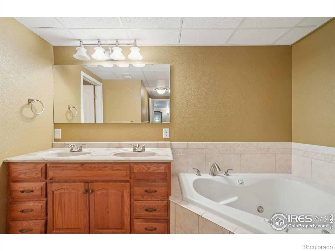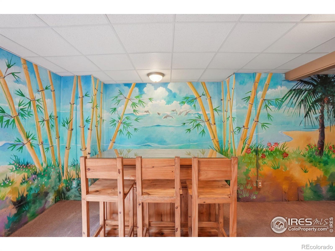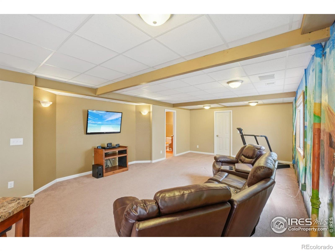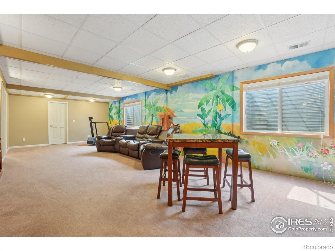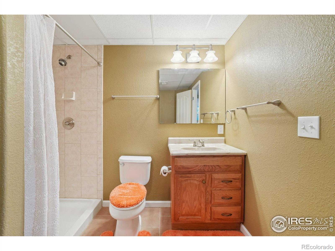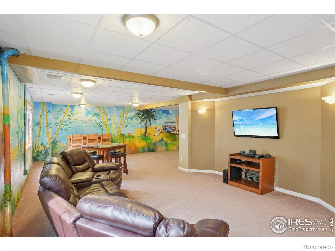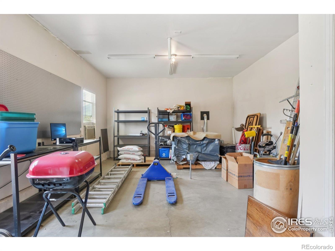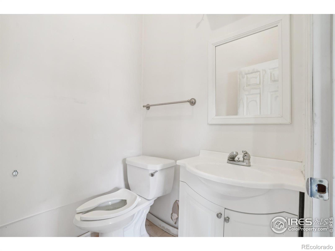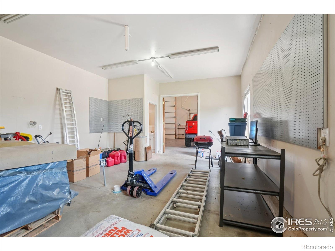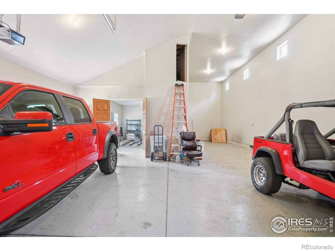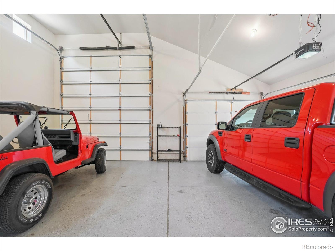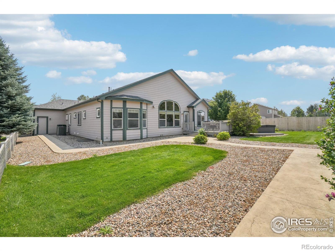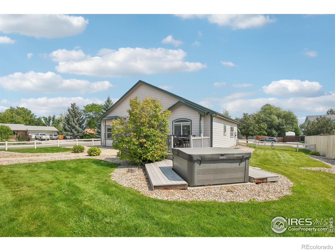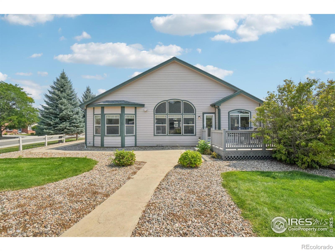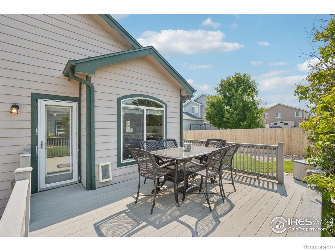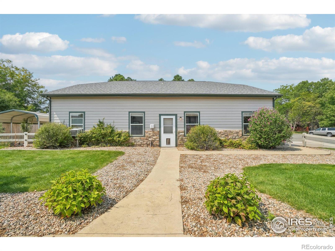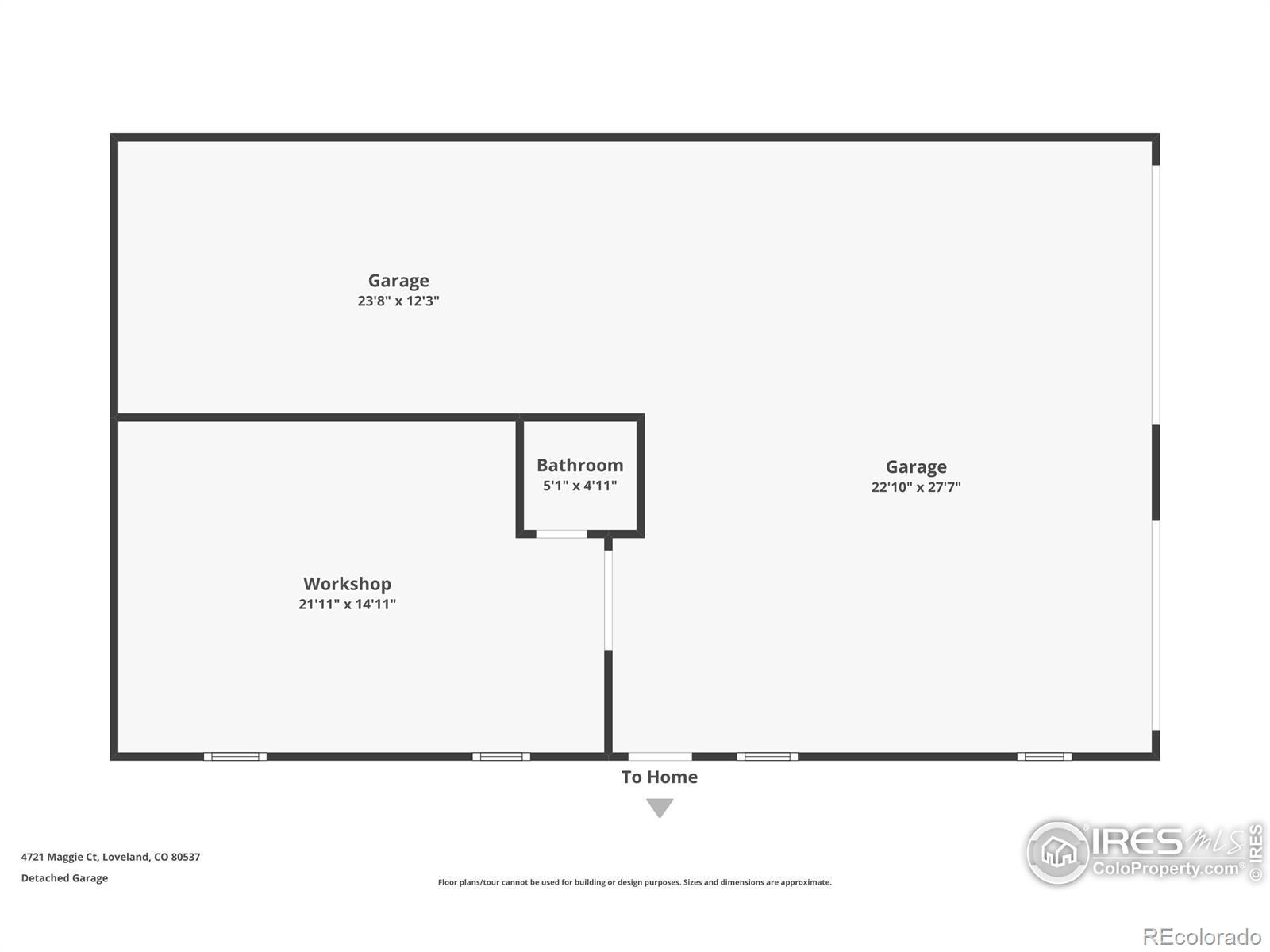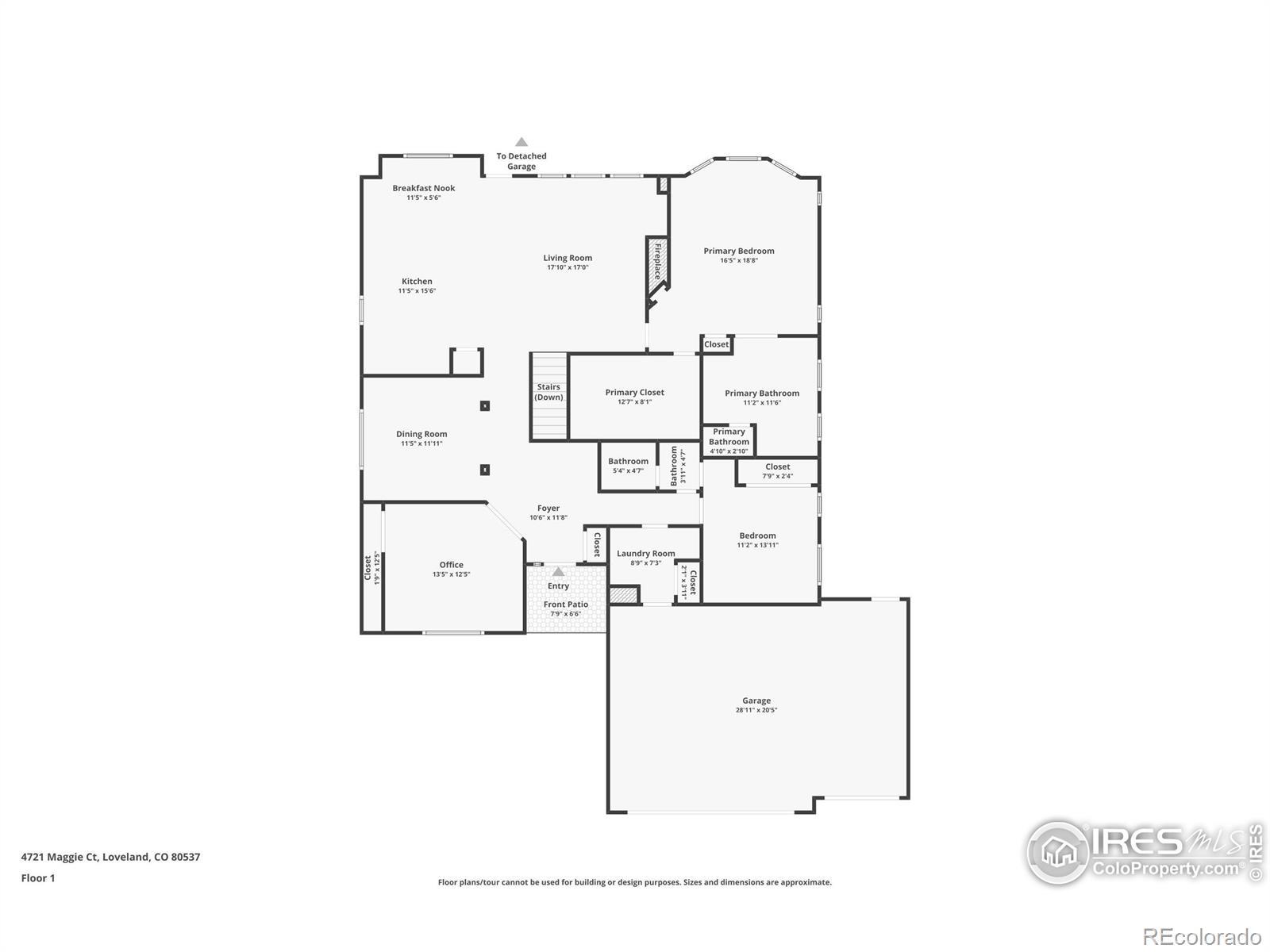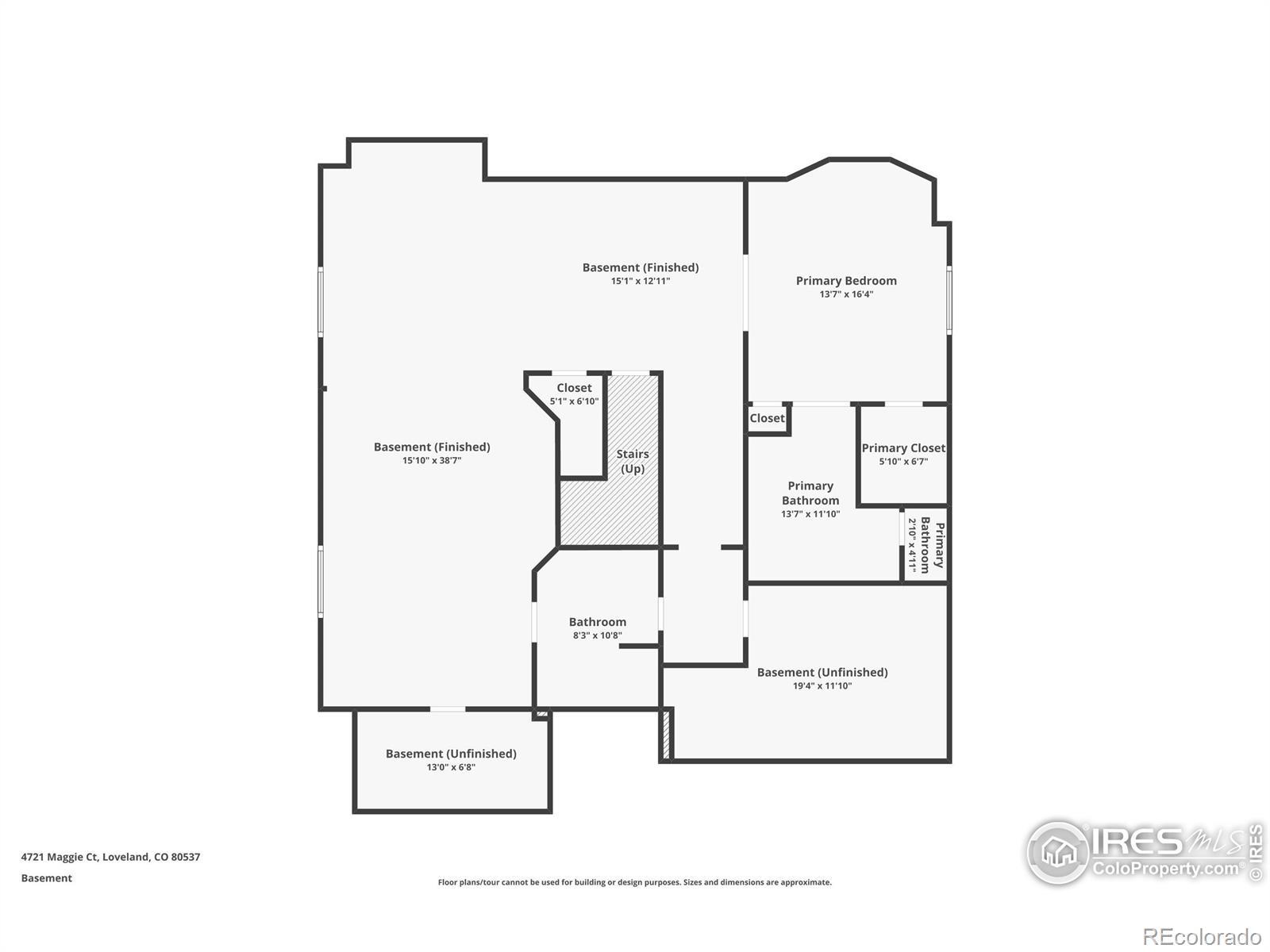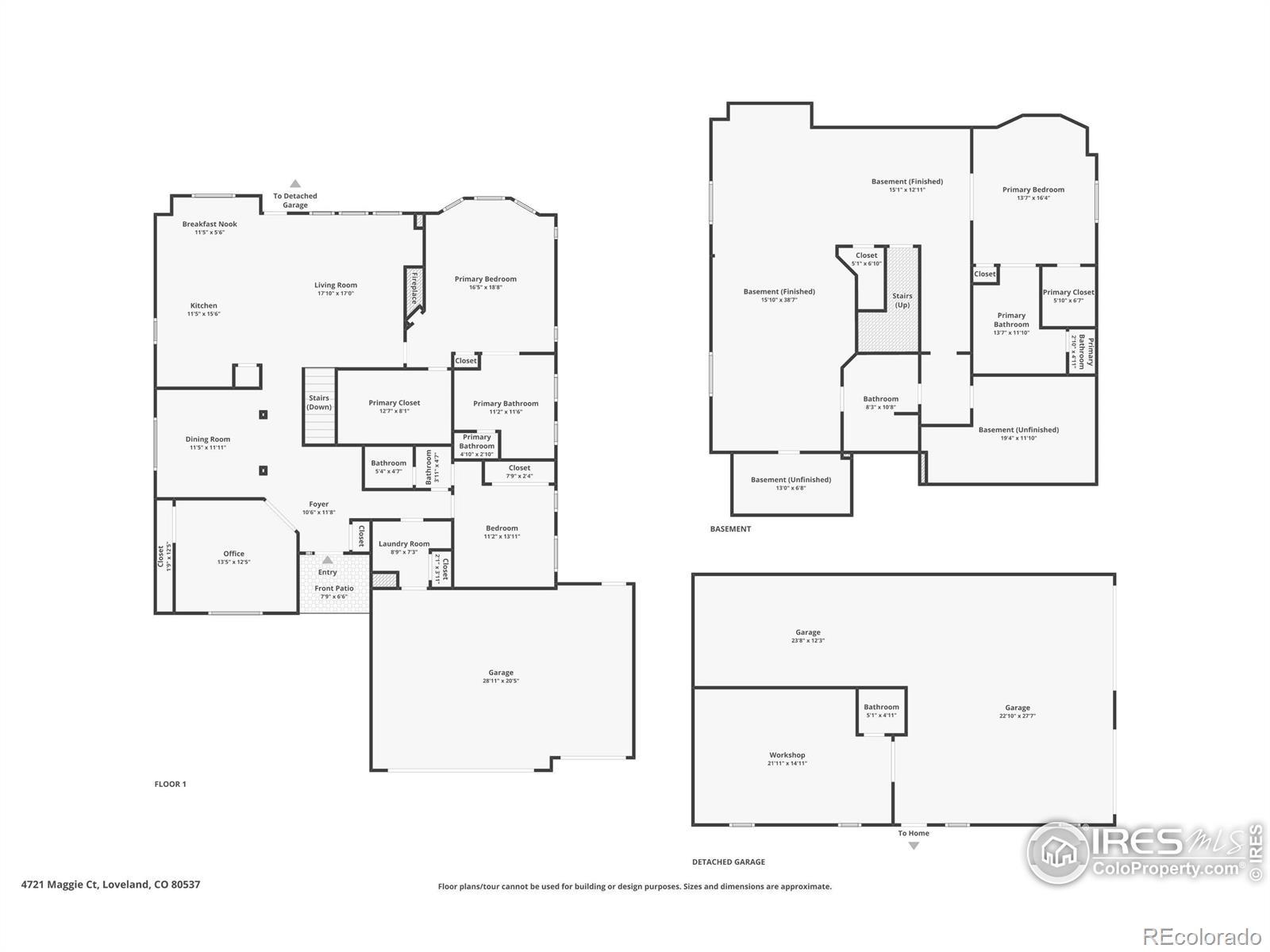Find us on...
Dashboard
- 4 Beds
- 4 Baths
- 3,530 Sqft
- .47 Acres
New Search X
4721 Maggie Court
Offering $10,000 in seller concessions to buy down the interest rate, cover closing costs or go towards future upgrades! 3 car attached garage and a detached 1500 sq foot RV garage complete with an additional garage bay, a workshop/office and a bathroom! This home has a new class 4 roof (Oct 2024), newer garage doors, and the HVAC system was just serviced and given a clean bill of health. Two year old hot tub is an added bonus! This rare ranch-style home is designed for both comfort and function. With dual primary suites-one on the main level and one downstairs-each featuring its own 5-piece bathroom and spacious walk-in closet, this home offers unmatched flexibility for multi-generational living or guest privacy.Hobbyists will love the impressive RV/garage/workshop on the back of the property, fully outfitted with a pellet stove, window A/C unit, bathroom and 220V outlet. Expansive concrete parking provides room for multiple vehicles, trailers, or boats-all without the restrictions of an HOA.Step outside to your private retreat complete with a newer hot tub and a sprawling fenced yard(nearly a half-acre lot)-perfect for entertaining, pets, gardening, or simply enjoying the Colorado lifestyle. If you've been searching for space, functionality, and unique features that check all the boxes, this is it.
Listing Office: Coldwell Banker Realty- Fort Collins 
Essential Information
- MLS® #IR1043011
- Price$840,000
- Bedrooms4
- Bathrooms4.00
- Full Baths3
- Square Footage3,530
- Acres0.47
- Year Built2005
- TypeResidential
- Sub-TypeSingle Family Residence
- StatusPending
Community Information
- Address4721 Maggie Court
- CityLoveland
- CountyLarimer
- StateCO
- Zip Code80537
Subdivision
Colony Ridge Estates Second Sub
Amenities
- Parking Spaces5
- # of Garages5
Utilities
Cable Available, Electricity Available, Internet Access (Wired), Natural Gas Available
Parking
Heated Garage, Oversized, Oversized Door, RV Access/Parking
Interior
- HeatingForced Air
- CoolingCeiling Fan(s), Central Air
- FireplaceYes
- FireplacesGas
- StoriesOne
Interior Features
Eat-in Kitchen, Kitchen Island, Open Floorplan, Pantry, Primary Suite, Walk-In Closet(s)
Appliances
Dishwasher, Disposal, Microwave, Oven, Refrigerator
Exterior
- Exterior FeaturesSpa/Hot Tub
- RoofComposition
Lot Description
Cul-De-Sac, Sprinklers In Front
Windows
Double Pane Windows, Window Coverings
School Information
- DistrictThompson R2-J
- ElementaryCarrie Martin
- MiddleOther
- HighThompson Valley
Additional Information
- Date ListedSeptember 5th, 2025
- ZoningR1
Listing Details
Coldwell Banker Realty- Fort Collins
 Terms and Conditions: The content relating to real estate for sale in this Web site comes in part from the Internet Data eXchange ("IDX") program of METROLIST, INC., DBA RECOLORADO® Real estate listings held by brokers other than RE/MAX Professionals are marked with the IDX Logo. This information is being provided for the consumers personal, non-commercial use and may not be used for any other purpose. All information subject to change and should be independently verified.
Terms and Conditions: The content relating to real estate for sale in this Web site comes in part from the Internet Data eXchange ("IDX") program of METROLIST, INC., DBA RECOLORADO® Real estate listings held by brokers other than RE/MAX Professionals are marked with the IDX Logo. This information is being provided for the consumers personal, non-commercial use and may not be used for any other purpose. All information subject to change and should be independently verified.
Copyright 2026 METROLIST, INC., DBA RECOLORADO® -- All Rights Reserved 6455 S. Yosemite St., Suite 500 Greenwood Village, CO 80111 USA
Listing information last updated on January 22nd, 2026 at 8:33am MST.

